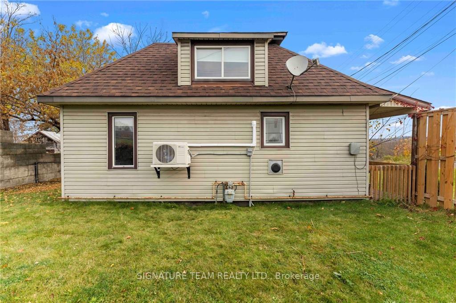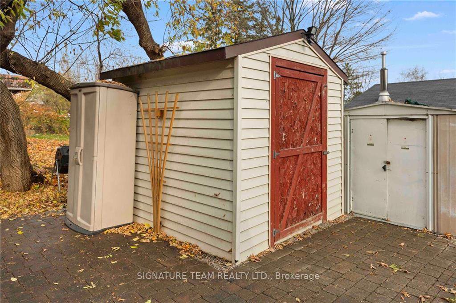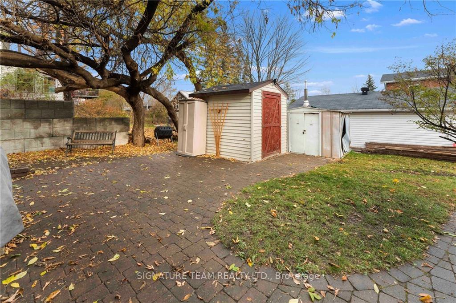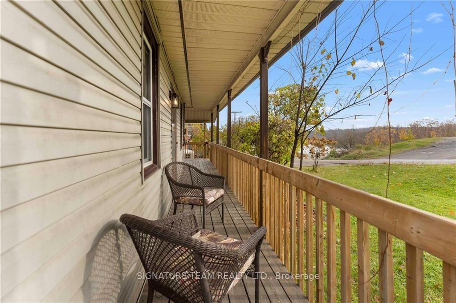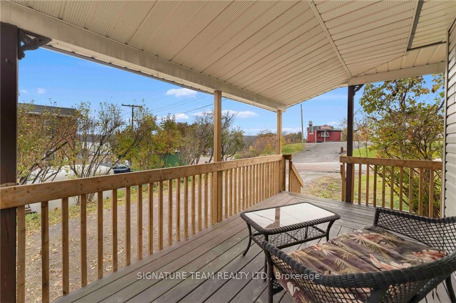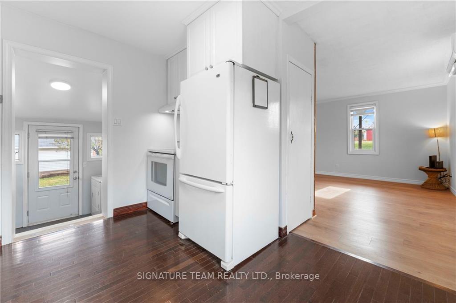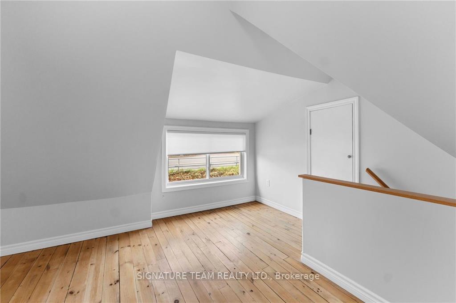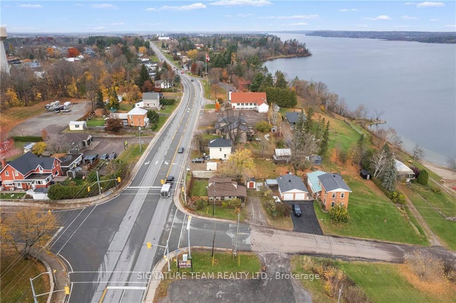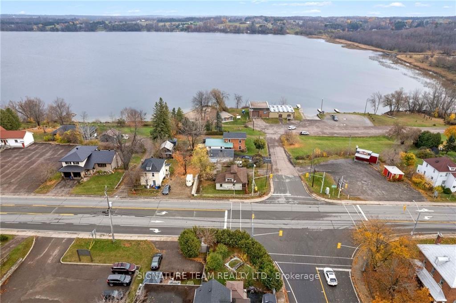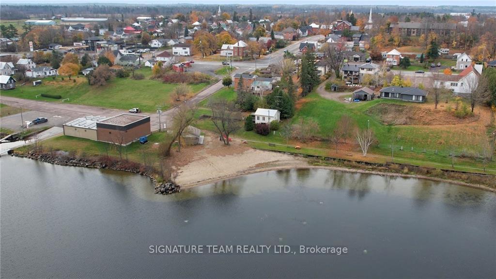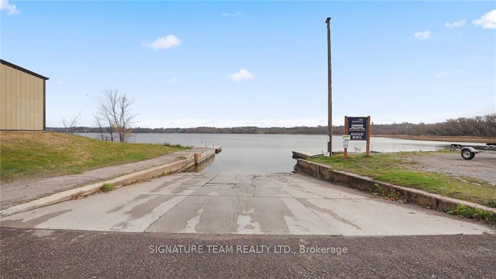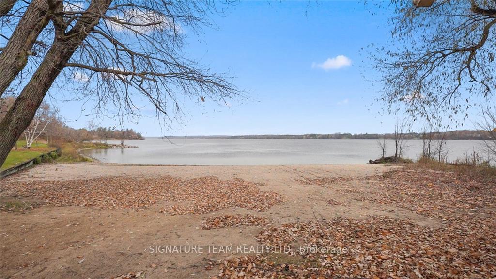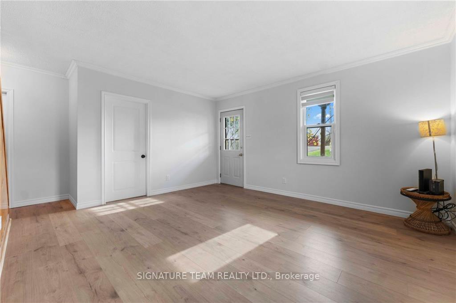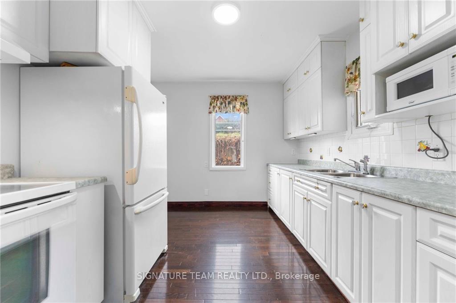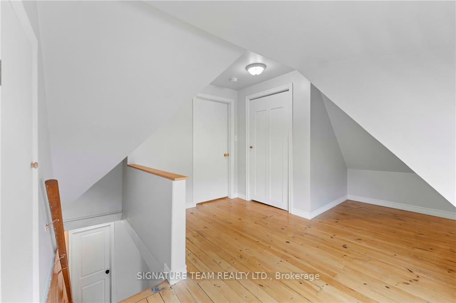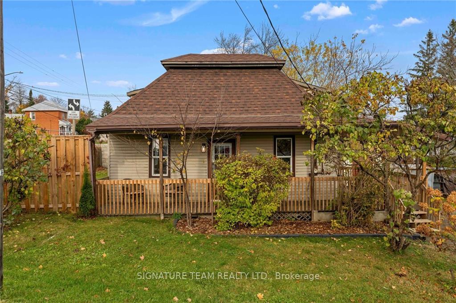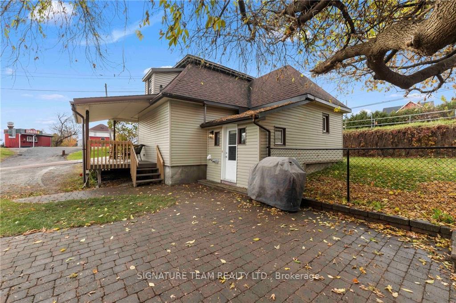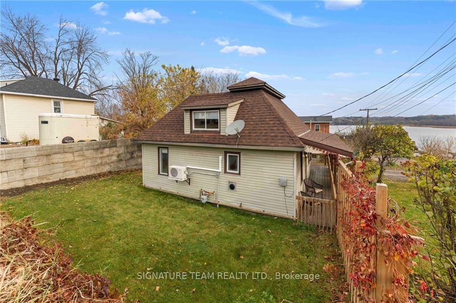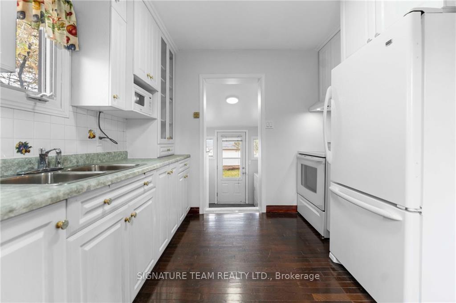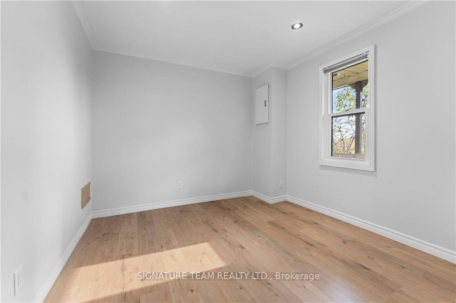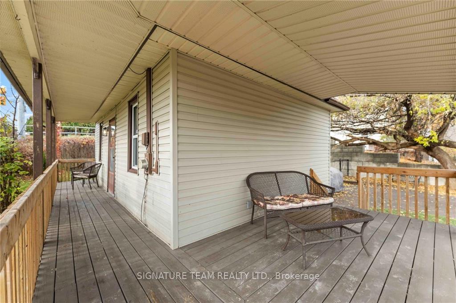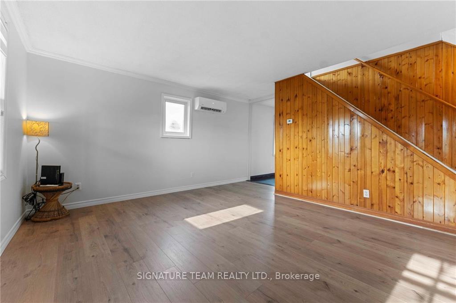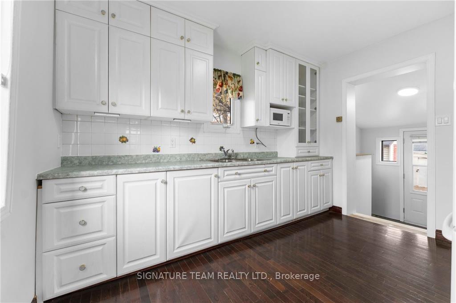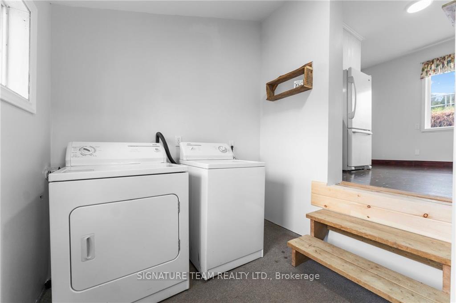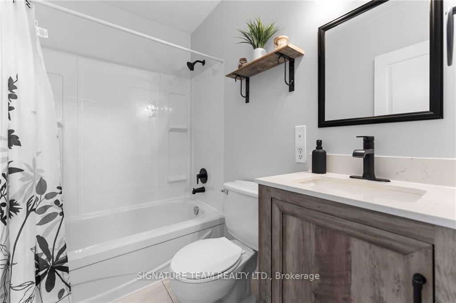$299,000
Available - For Sale
Listing ID: X10418720
8 MAIN St , Whitewater Region, K0J 1K0, Ontario
| Welcome to this delightful and well maintained 2 bdr home. This inviting residence boasts numerous upgrades, including a beautifully renovated kitchen and bath, providing a fresh feel throughout. Step outside to discover a spacious, fenced yard, ideal for pets and outdoor activities. Enjoy your morning coffee or evening gatherings on the covered deck, which offers stunning view of Muskrat Lake-perfect for relaxation and entertaining. Located within walking distance to a convenient up town for shopping, and down the street for boat launch and a public beach. This home is a haven for water enthusiasts and familys alike. Additionally, its prime location ensures easy communting to both to Ottawa and Petawawa, making it an ideal choice for professionals or those looking for that starter home. Its like haveing waterfront without the waterfront taxes. Don't miss the opportunity to make this charming home your own- schedule a viewing today! 24 hour irrevocable on all offers. |
| Price | $299,000 |
| Taxes: | $1764.00 |
| Address: | 8 MAIN St , Whitewater Region, K0J 1K0, Ontario |
| Lot Size: | 43.50 x 63.60 (Feet) |
| Directions/Cross Streets: | Take Hwy 17 to intersection at lights and turn towards boat launch and or beach and house is on the |
| Rooms: | 8 |
| Rooms +: | 0 |
| Bedrooms: | 2 |
| Bedrooms +: | 0 |
| Kitchens: | 1 |
| Kitchens +: | 0 |
| Family Room: | N |
| Basement: | Crawl Space, None |
| Property Type: | Detached |
| Style: | 1 1/2 Storey |
| Exterior: | Vinyl Siding |
| Garage Type: | None |
| Drive Parking Spaces: | 2 |
| Pool: | None |
| Property Features: | Fenced Yard, Park |
| Fireplace/Stove: | N |
| Heat Source: | Electric |
| Heat Type: | Heat Pump |
| Central Air Conditioning: | Other |
| Sewers: | Sewers |
| Water: | Municipal |
| Utilities-Gas: | Y |
$
%
Years
This calculator is for demonstration purposes only. Always consult a professional
financial advisor before making personal financial decisions.
| Although the information displayed is believed to be accurate, no warranties or representations are made of any kind. |
| SIGNATURE TEAM REALTY LTD. |
|
|
.jpg?src=Custom)
Dir:
416-548-7854
Bus:
416-548-7854
Fax:
416-981-7184
| Virtual Tour | Book Showing | Email a Friend |
Jump To:
At a Glance:
| Type: | Freehold - Detached |
| Area: | Renfrew |
| Municipality: | Whitewater Region |
| Neighbourhood: | 582 - Cobden |
| Style: | 1 1/2 Storey |
| Lot Size: | 43.50 x 63.60(Feet) |
| Tax: | $1,764 |
| Beds: | 2 |
| Baths: | 1 |
| Fireplace: | N |
| Pool: | None |
Locatin Map:
Payment Calculator:
- Color Examples
- Green
- Black and Gold
- Dark Navy Blue And Gold
- Cyan
- Black
- Purple
- Gray
- Blue and Black
- Orange and Black
- Red
- Magenta
- Gold
- Device Examples


