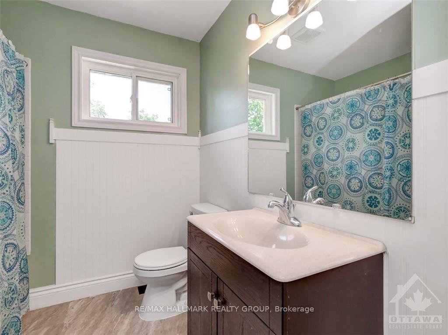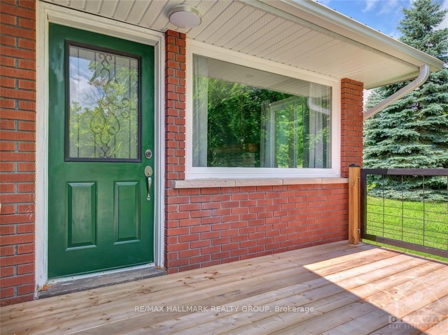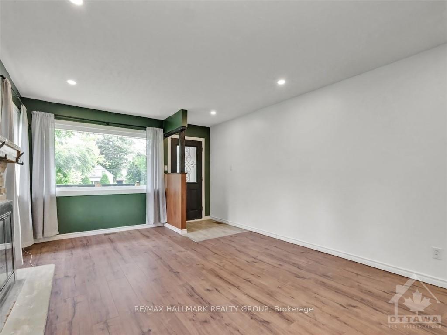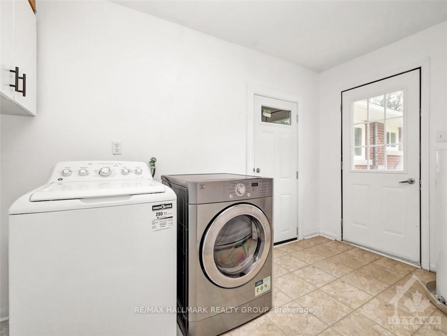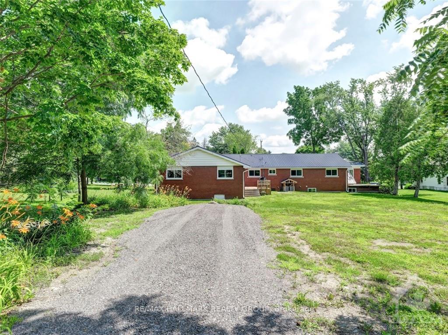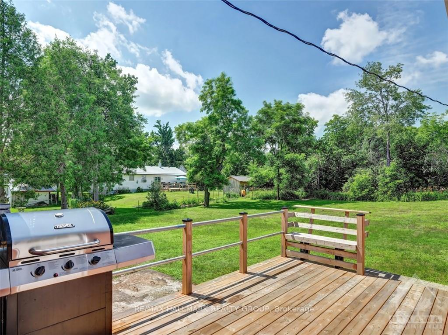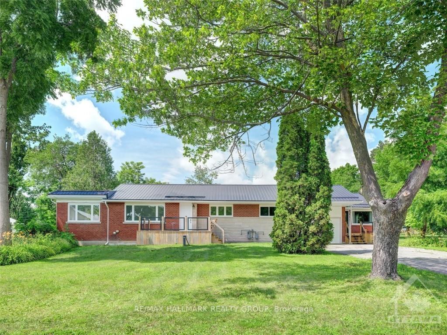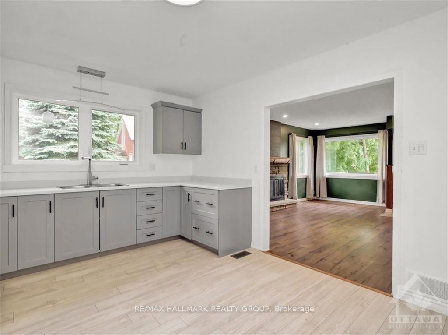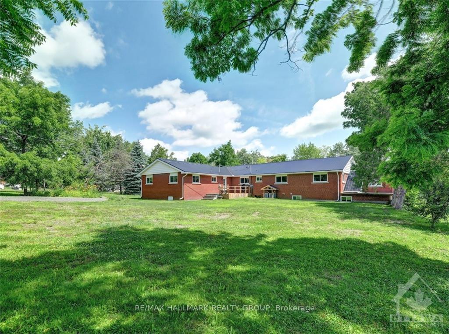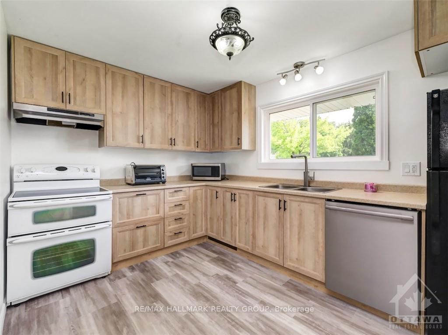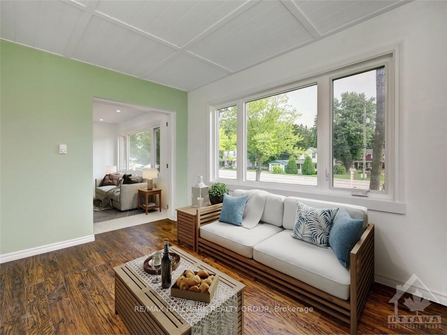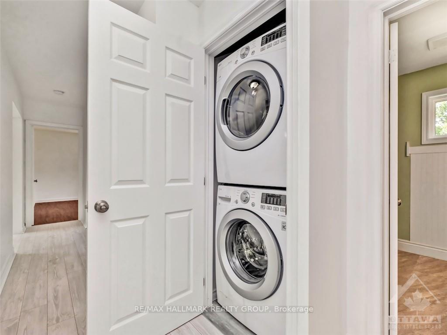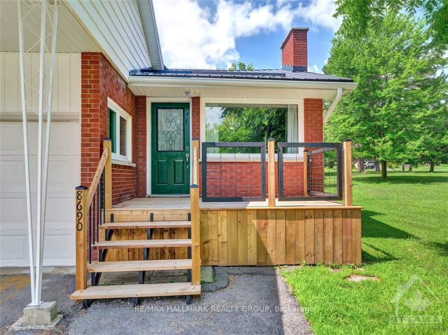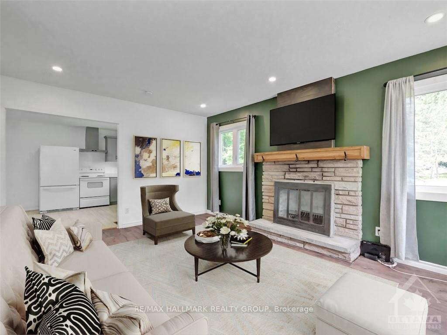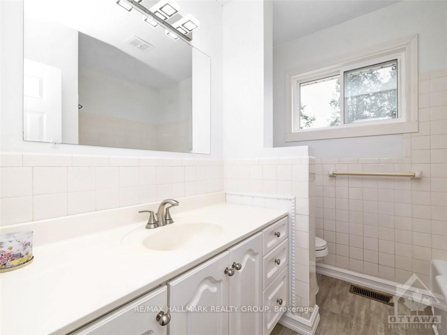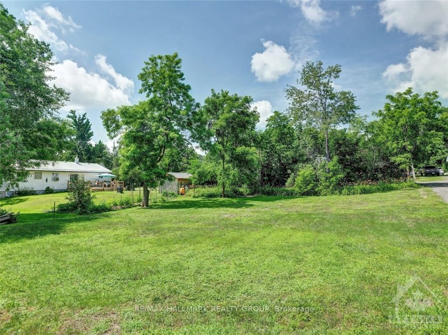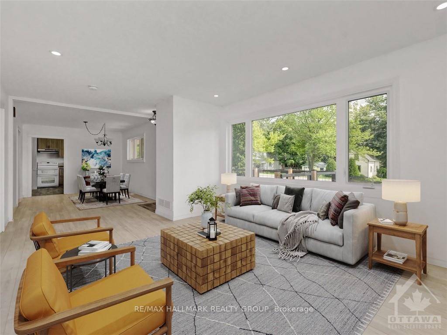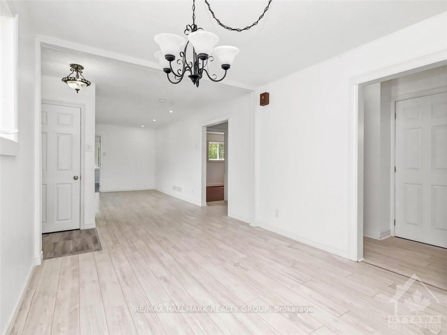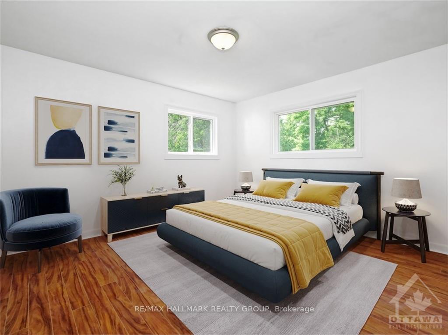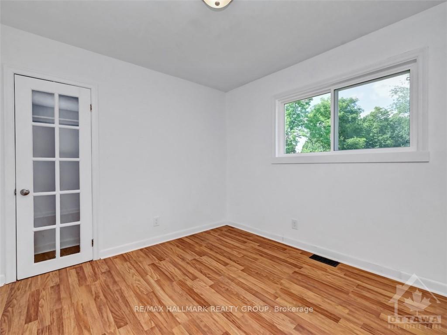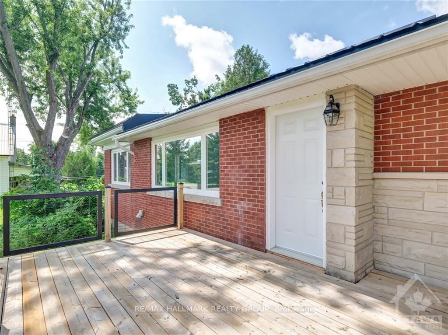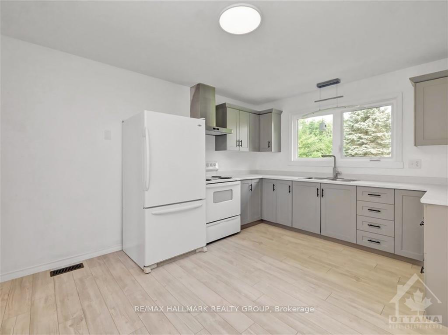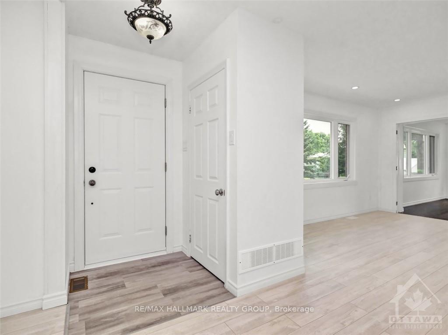$749,900
Available - For Sale
Listing ID: X9516237
8692 BANK St , Greely - Metcalfe - Osgoode - Vernon and, K0A 3J0, Ontario
| This thoughtfully upgraded & renovated brick home sits proudly in the Village of Vernon just south of the Nation's Capital. Surrounded by agricultural landscapes & approx. 10 minutes south of the Greely (Foodland) mall. This unique bungalow offers opportunities galore - it has a youthful flair & boasts a rare purpose-built in-law/nanny suite which can provide multi-generational accommodation. With two addresses (8690/8692), this exceptional home sits proudly in rural tranquility with an additional laneway off Talbot Street at the rear. Separate entrances, each unit has its own laundry facilities, storage, hydro, heating (separate meters) sharing only the drilled well, septic system & roof. Renovations in 2024: 2 kitchens; 2 baths; flooring; soffits; facia; paint; 2022: interconnected smoke/CO alarms; all windows; both air conditioners; 2021: upgraded plumbing & 2 furnaces; 2014: metal roof; 2011:drilled well. 5 appliances in each unit. Photos & Tour best illustrate the property. ., Flooring: Hardwood, Flooring: Laminate, Flooring: Mixed |
| Price | $749,900 |
| Taxes: | $3790.00 |
| Address: | 8692 BANK St , Greely - Metcalfe - Osgoode - Vernon and, K0A 3J0, Ontario |
| Lot Size: | 109.50 x 209.00 (Feet) |
| Acreage: | .50-1.99 |
| Directions/Cross Streets: | BANK STREET SOUTH TO VERNON. SUBJECT PROPERTY IS ON WEST SIDE OF BANK IN THE VILLAGE OF VERNON. IT |
| Rooms: | 13 |
| Rooms +: | 2 |
| Bedrooms: | 5 |
| Bedrooms +: | 0 |
| Kitchens: | 2 |
| Kitchens +: | 0 |
| Family Room: | N |
| Basement: | Part Bsmt, Unfinished |
| Property Type: | Detached |
| Style: | Bungalow |
| Exterior: | Brick |
| Garage Type: | Attached |
| Pool: | None |
| Property Features: | Major Highwa, Park |
| Fireplace/Stove: | Y |
| Heat Source: | Gas |
| Heat Type: | Forced Air |
| Central Air Conditioning: | Central Air |
| Sewers: | Septic |
| Water: | Well |
| Water Supply Types: | Drilled Well |
| Utilities-Gas: | Y |
$
%
Years
This calculator is for demonstration purposes only. Always consult a professional
financial advisor before making personal financial decisions.
| Although the information displayed is believed to be accurate, no warranties or representations are made of any kind. |
| RE/MAX HALLMARK REALTY GROUP |
|
|
.jpg?src=Custom)
Dir:
416-548-7854
Bus:
416-548-7854
Fax:
416-981-7184
| Virtual Tour | Book Showing | Email a Friend |
Jump To:
At a Glance:
| Type: | Freehold - Detached |
| Area: | Ottawa |
| Municipality: | Greely - Metcalfe - Osgoode - Vernon and |
| Neighbourhood: | 1604 - Vernon |
| Style: | Bungalow |
| Lot Size: | 109.50 x 209.00(Feet) |
| Tax: | $3,790 |
| Beds: | 5 |
| Baths: | 2 |
| Fireplace: | Y |
| Pool: | None |
Locatin Map:
Payment Calculator:
- Color Examples
- Green
- Black and Gold
- Dark Navy Blue And Gold
- Cyan
- Black
- Purple
- Gray
- Blue and Black
- Orange and Black
- Red
- Magenta
- Gold
- Device Examples

