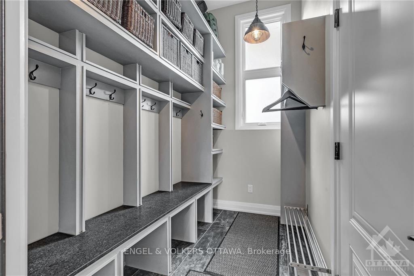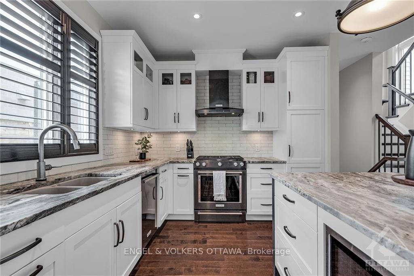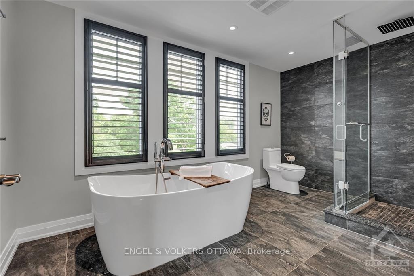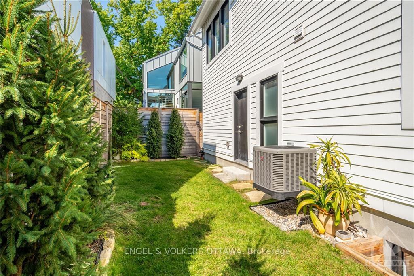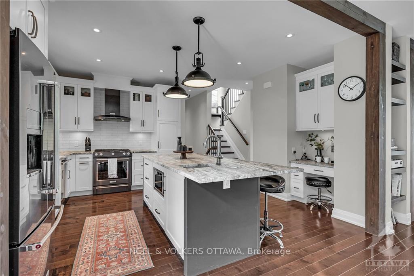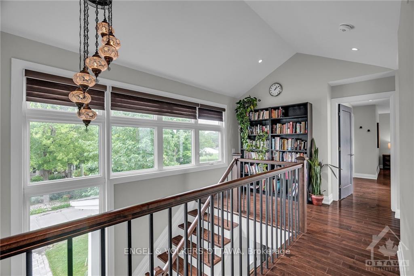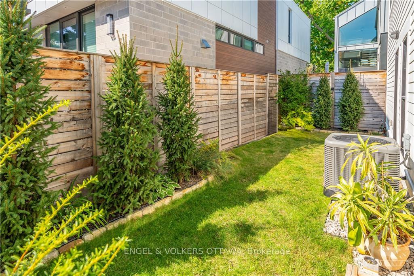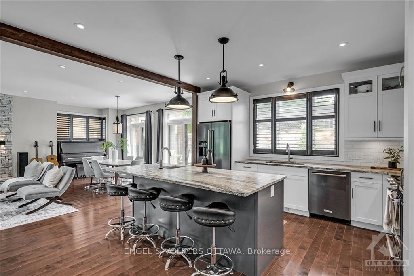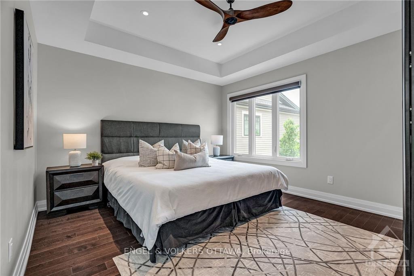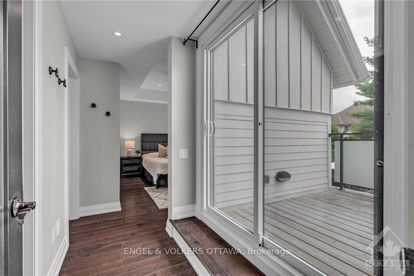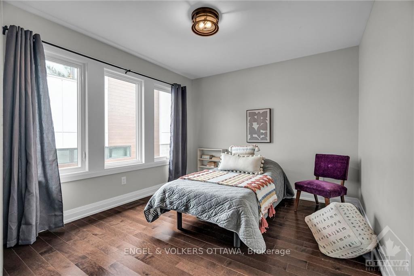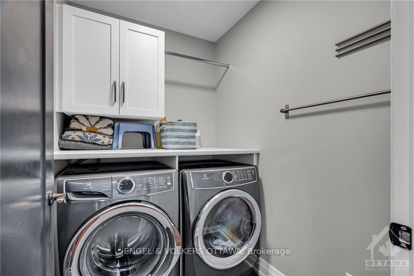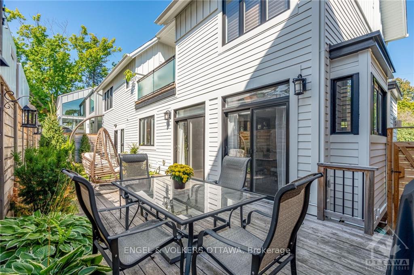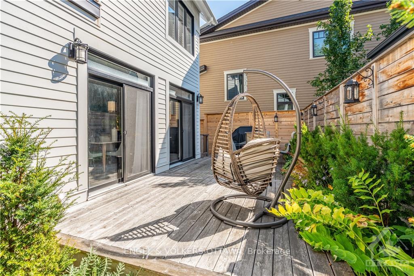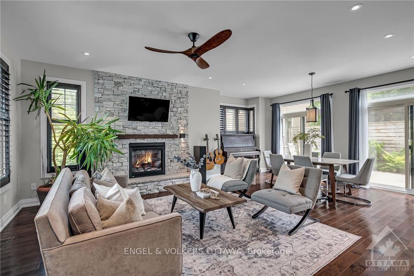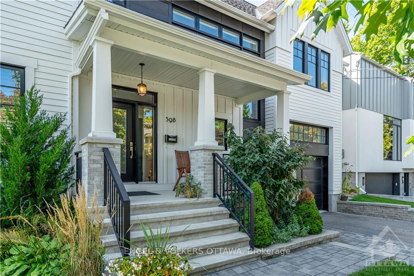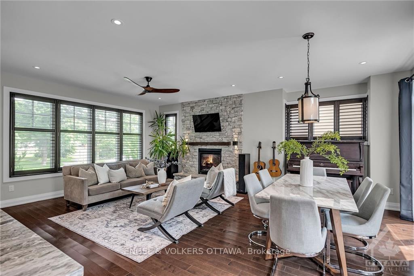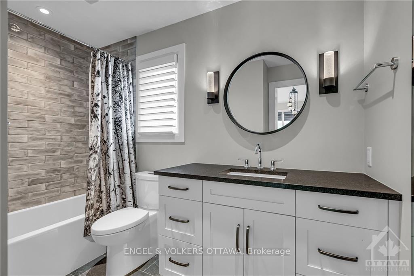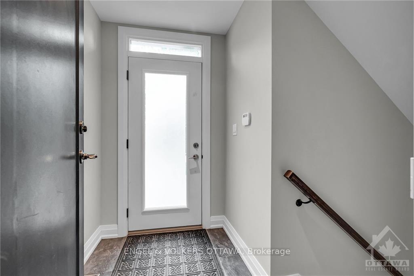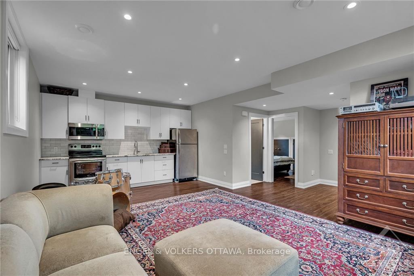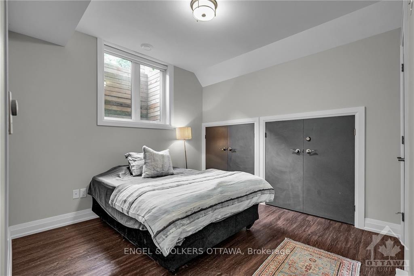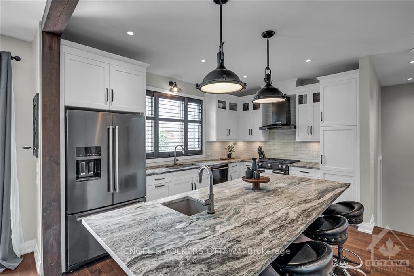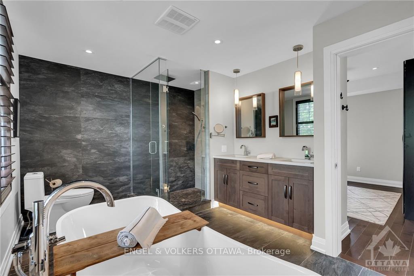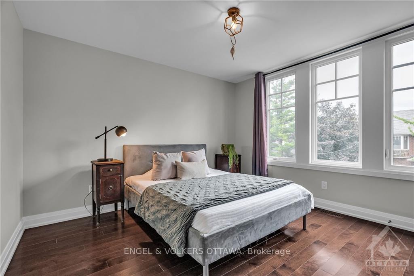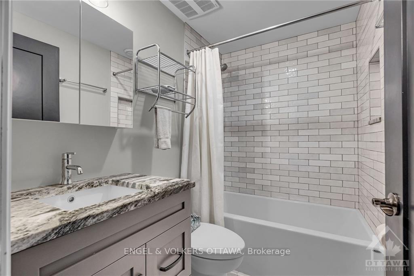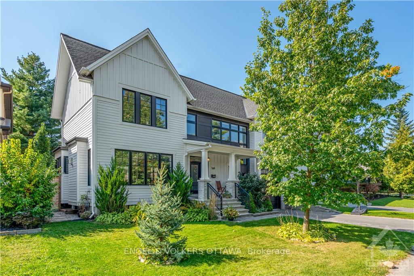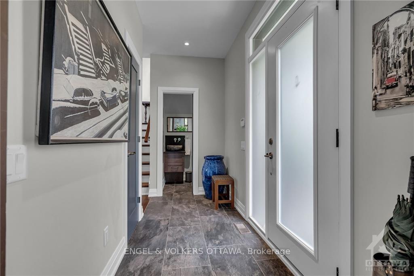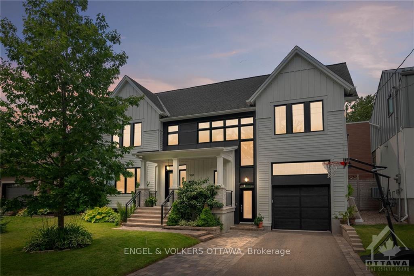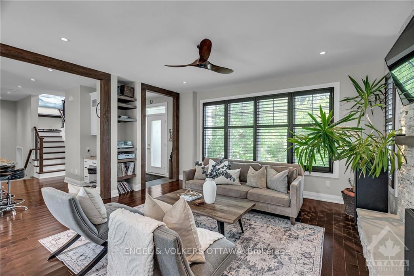$1,995,000
Available - For Sale
Listing ID: X9524029
598 GOLDEN Ave , Carlingwood - Westboro and Area, K2A 2G1, Ontario
| GOHBA Custom Home Award Winners 2021. RJH Architecture and Haslett Construction created the epitome of style and convenience in this custom 3+1 bed, 4 bath detached home in vibrant Westboro. Built to the highest standard by award winning Haslett Construction in 2020, this home showcases inspiring exterior design and timeless interiors. With open concept living, luxurious finishes, Deslaurier Cabinetry, stone countertops, high end appliances and impressive flow, every detail exudes sophistication. Convenient mud room with high ceilings and ample storage, fully finished basement with large windows for family space or self-contained one bedroom apartment. Back deck with gas BBQ hookup, fully fenced, treed backyard and mature gardens. Upper deck off the second level for private retreat. Within steps of top-ranked schools, Westboro Beach, Farmers' Market, boutiques, restaurants, coffee shops, Dovercourt, and Dominion station. Exceptional Westboro gem. 24 hour irrevocable on all offers., Flooring: Tile, Flooring: Hardwood |
| Price | $1,995,000 |
| Taxes: | $10331.00 |
| Address: | 598 GOLDEN Ave , Carlingwood - Westboro and Area, K2A 2G1, Ontario |
| Lot Size: | 64.53 x 50.14 (Feet) |
| Directions/Cross Streets: | Golden Avenue just south of Avondale Avenue. |
| Rooms: | 14 |
| Rooms +: | 5 |
| Bedrooms: | 3 |
| Bedrooms +: | 1 |
| Kitchens: | 1 |
| Kitchens +: | 1 |
| Family Room: | Y |
| Basement: | Finished, Full |
| Property Type: | Detached |
| Style: | 2-Storey |
| Exterior: | Other |
| Garage Type: | Other |
| Pool: | None |
| Property Features: | Fenced Yard, Park, Public Transit |
| Fireplace/Stove: | Y |
| Heat Source: | Gas |
| Heat Type: | Forced Air |
| Central Air Conditioning: | Central Air |
| Sewers: | Sewers |
| Water: | Municipal |
| Utilities-Gas: | Y |
$
%
Years
This calculator is for demonstration purposes only. Always consult a professional
financial advisor before making personal financial decisions.
| Although the information displayed is believed to be accurate, no warranties or representations are made of any kind. |
| ENGEL & VOLKERS OTTAWA |
|
|
.jpg?src=Custom)
Dir:
416-548-7854
Bus:
416-548-7854
Fax:
416-981-7184
| Virtual Tour | Book Showing | Email a Friend |
Jump To:
At a Glance:
| Type: | Freehold - Detached |
| Area: | Ottawa |
| Municipality: | Carlingwood - Westboro and Area |
| Neighbourhood: | 5104 - McKellar/Highland |
| Style: | 2-Storey |
| Lot Size: | 64.53 x 50.14(Feet) |
| Tax: | $10,331 |
| Beds: | 3+1 |
| Baths: | 4 |
| Fireplace: | Y |
| Pool: | None |
Locatin Map:
Payment Calculator:
- Color Examples
- Green
- Black and Gold
- Dark Navy Blue And Gold
- Cyan
- Black
- Purple
- Gray
- Blue and Black
- Orange and Black
- Red
- Magenta
- Gold
- Device Examples

