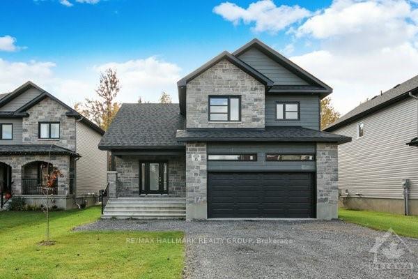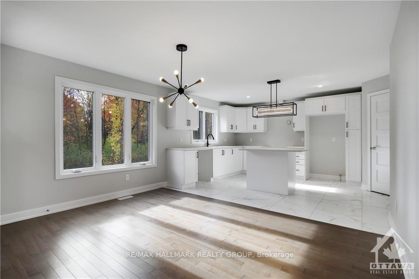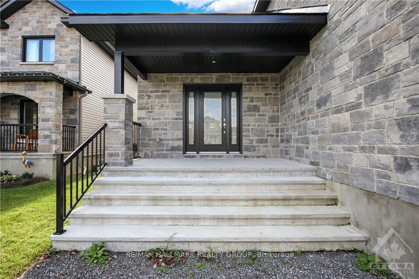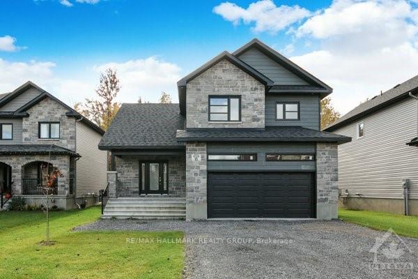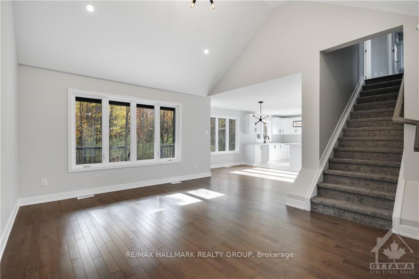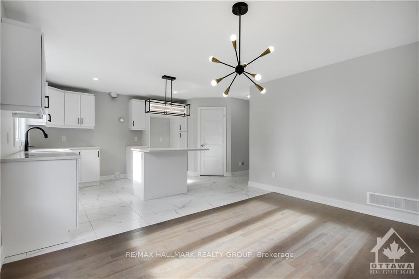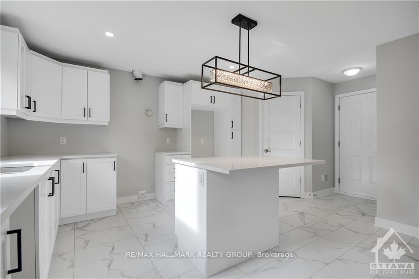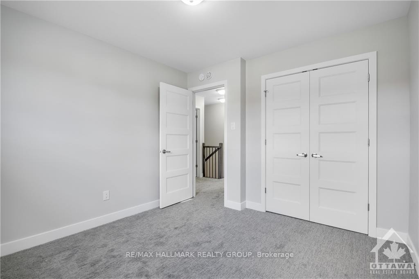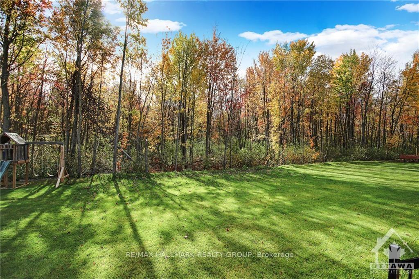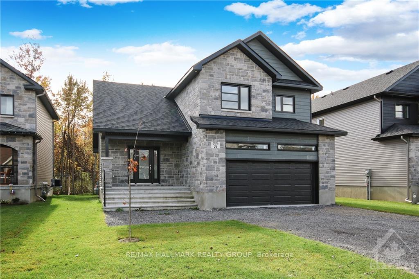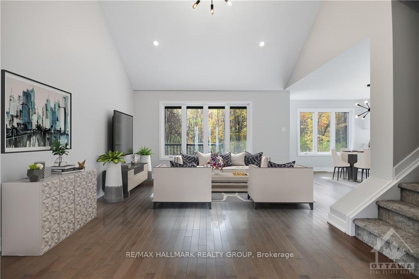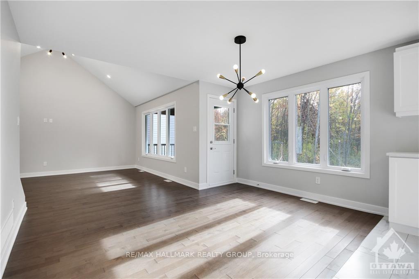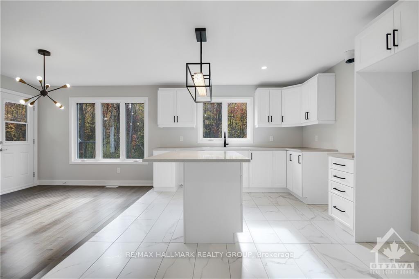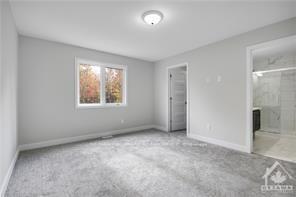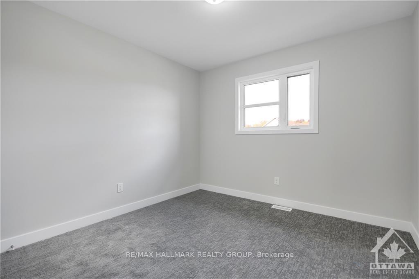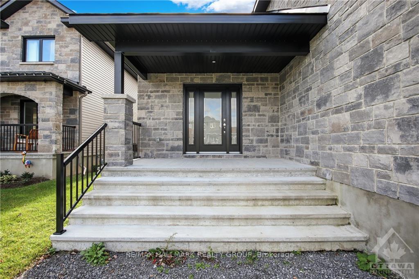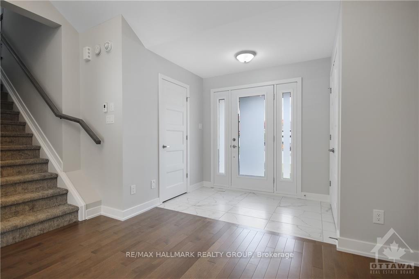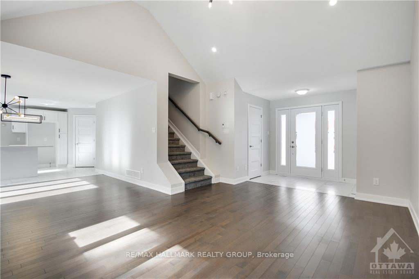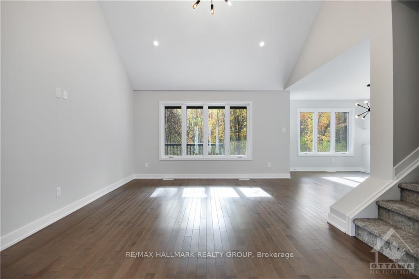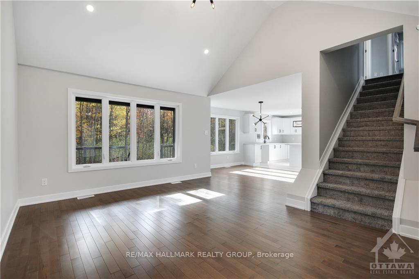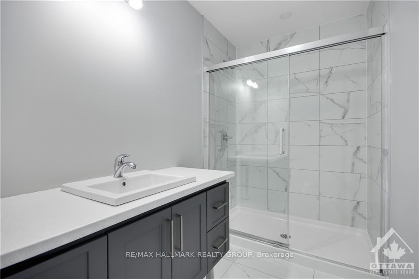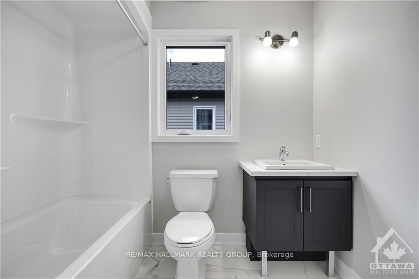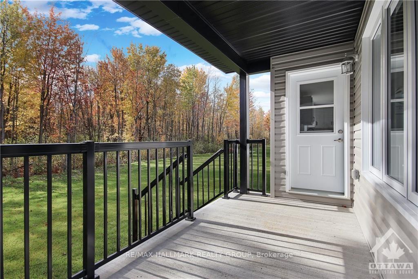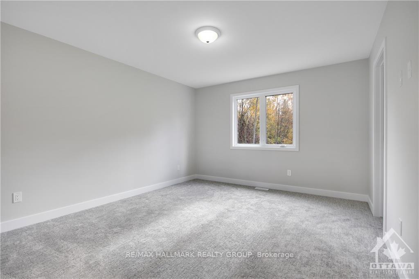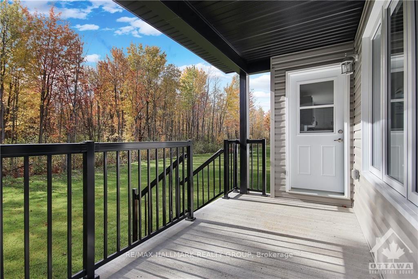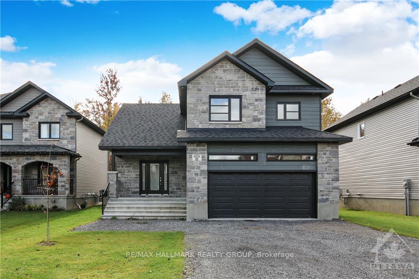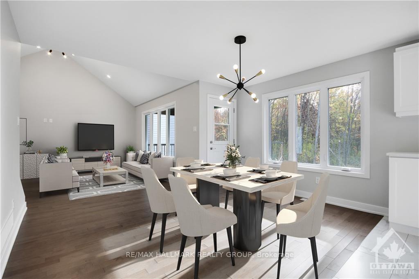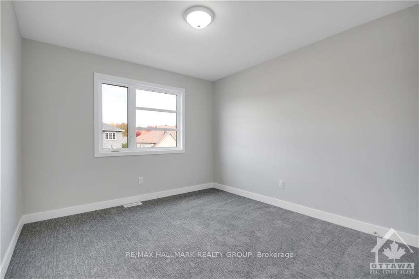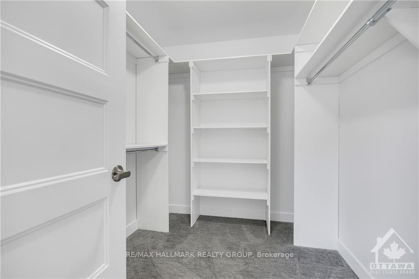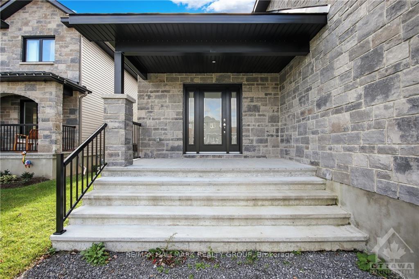$699,900
Available - For Sale
Listing ID: X9522440
21 DUNE St , Russell, K2J 6H3, Ontario
| Flooring: Hardwood, Flooring: Carpet W/W & Mixed, Flooring: Ceramic, Welcome to this brand new 3 bed, 2.5 bath detached home in the family oriented neighborhood of Limoges. This beautiful home is built on a premium lot w no REAR NEIGHBORS. The main LvL features a 9ft ceiling along with a lovely sunshine filled living/dining room highlighted by cathedral ceiling, modern hardwood flooring throughout. You'll love cooking in this gourmet kitchen which is equipped with ample cabinetry including a large pantry, modern island w/breakfast bar, bright eating area & big bright windows makes for a great way to start your day. As you make your way up to the 2nd level you will notice 3 spacious bedrooms including your master suite with 3 piece en-suite & spacious walk-in closet giving everyone the space they need. The laundry room along with the main bathroom are conveniently located on the upper level. Spacious unfinished basement with 3pc. rough in awaits your personal touch. Inspiring details & design evident in every inch of this home. A MUST SEE |
| Price | $699,900 |
| Taxes: | $0.00 |
| Address: | 21 DUNE St , Russell, K2J 6H3, Ontario |
| Lot Size: | 50.98 x 112.40 (Feet) |
| Directions/Cross Streets: | From Hwy 417 take Limoges exit. Head North on Limoges Rd. Turn Left on Oasis. Left on Desert (Turns |
| Rooms: | 14 |
| Rooms +: | 3 |
| Bedrooms: | 3 |
| Bedrooms +: | 0 |
| Kitchens: | 1 |
| Kitchens +: | 0 |
| Family Room: | N |
| Basement: | Full, Unfinished |
| Property Type: | Detached |
| Style: | 2-Storey |
| Exterior: | Concrete, Stone |
| Garage Type: | Attached |
| Pool: | None |
| Property Features: | Park, Public Transit |
| Fireplace/Stove: | N |
| Heat Source: | Gas |
| Heat Type: | Forced Air |
| Central Air Conditioning: | None |
| Sewers: | Sewers |
| Water: | Municipal |
| Utilities-Gas: | Y |
$
%
Years
This calculator is for demonstration purposes only. Always consult a professional
financial advisor before making personal financial decisions.
| Although the information displayed is believed to be accurate, no warranties or representations are made of any kind. |
| RE/MAX HALLMARK REALTY GROUP |
|
|
.jpg?src=Custom)
Dir:
416-548-7854
Bus:
416-548-7854
Fax:
416-981-7184
| Book Showing | Email a Friend |
Jump To:
At a Glance:
| Type: | Freehold - Detached |
| Area: | Prescott and Russell |
| Municipality: | Russell |
| Style: | 2-Storey |
| Lot Size: | 50.98 x 112.40(Feet) |
| Beds: | 3 |
| Baths: | 3 |
| Fireplace: | N |
| Pool: | None |
Locatin Map:
Payment Calculator:
- Color Examples
- Green
- Black and Gold
- Dark Navy Blue And Gold
- Cyan
- Black
- Purple
- Gray
- Blue and Black
- Orange and Black
- Red
- Magenta
- Gold
- Device Examples

