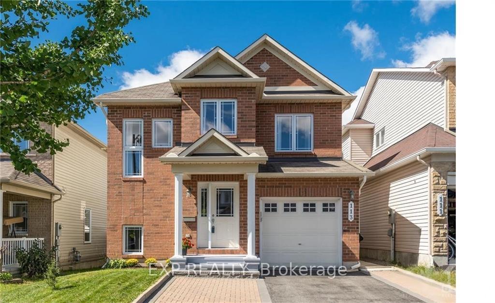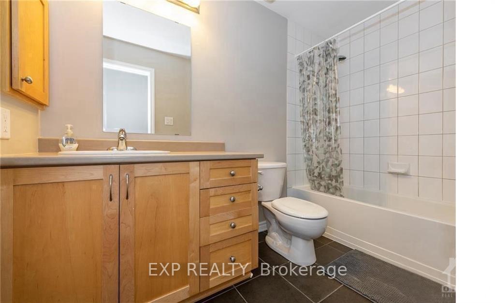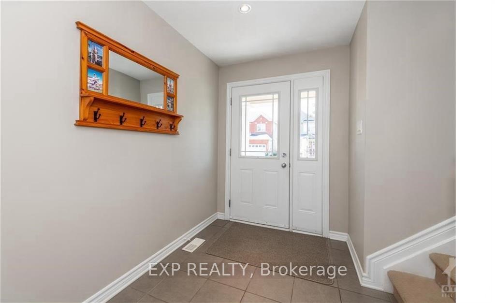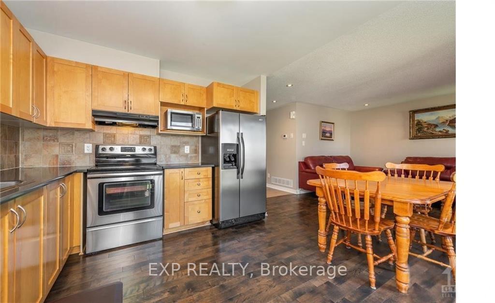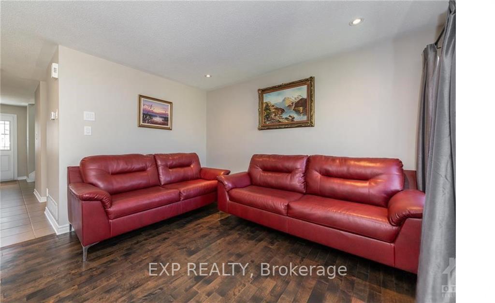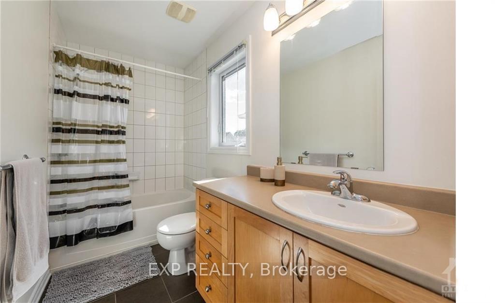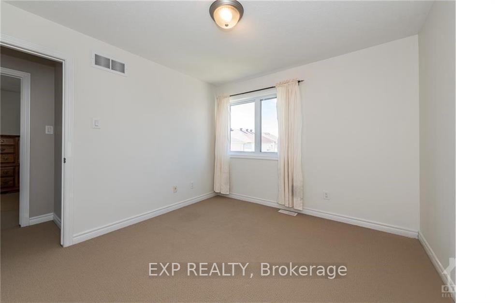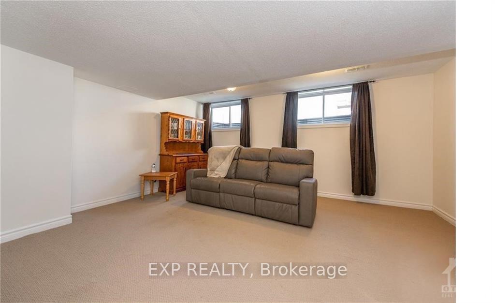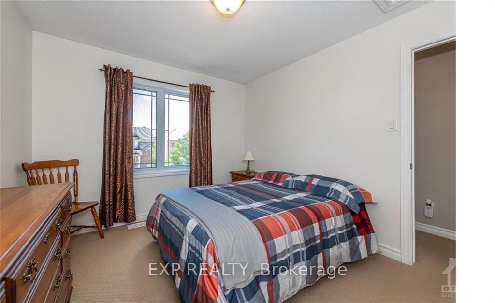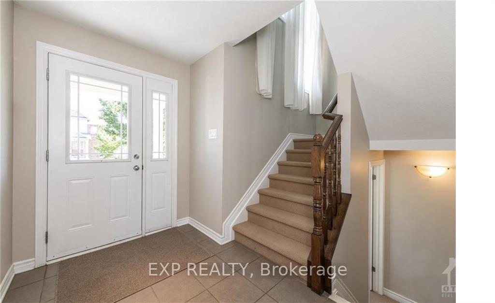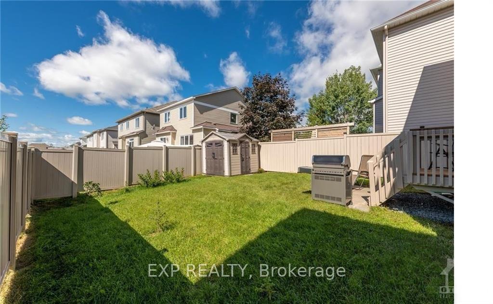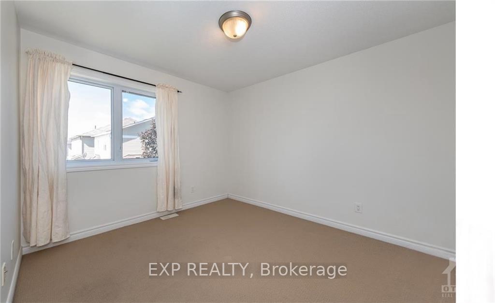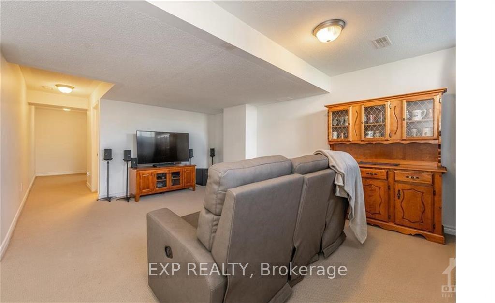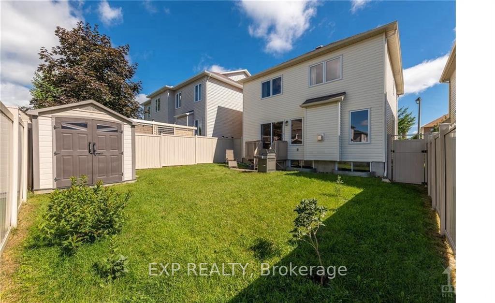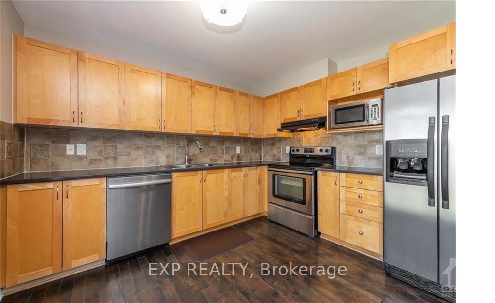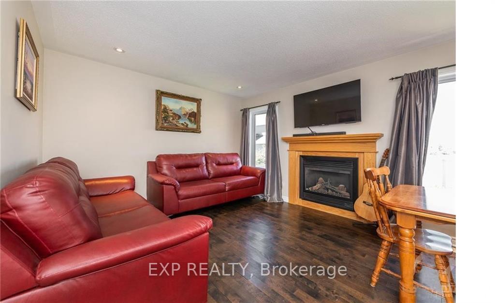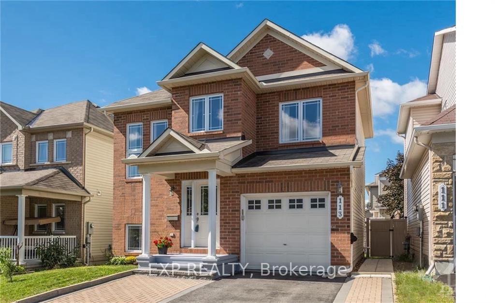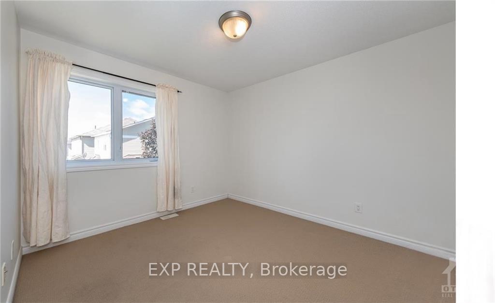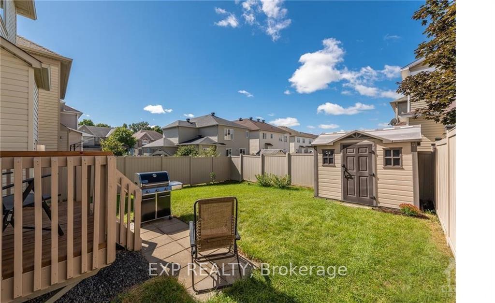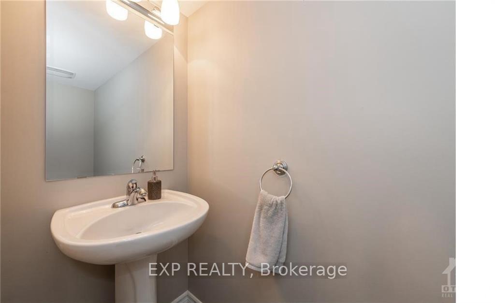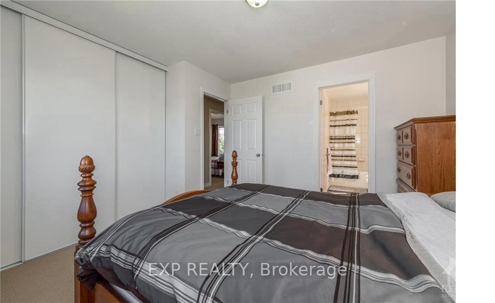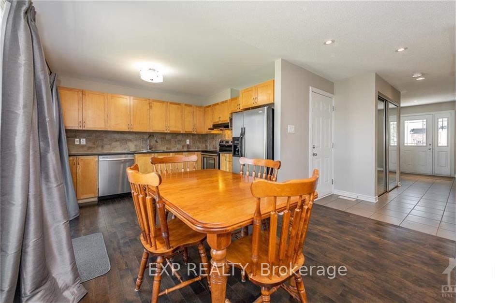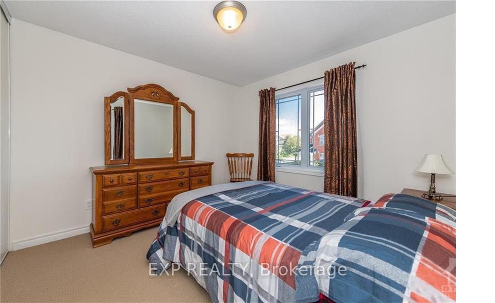$739,000
Available - For Sale
Listing ID: X9524386
113 GLENDORE St , Barrhaven, K2J 0N1, Ontario
| Absolutely charming home in a great neighborhood! This 3 bed/3.5 bath home is sure to impress. Generously landscaped on both sides of the driveway, allowing 5 cars! Two prominent pillars on the exterior entryway, leading you into your new home. Tiled Foyer brings you to your kitchen and living room with hardwood throughout. Kitchen has stainless steel appliances and ample cupboard space. The living room has a gas fireplace surrounded by windows. Upstairs has 3 well sized bedrooms and 2 full baths. The basement has an additional full bathroom and over sized windows in the rec room. Fully fenced backyard with a small deck and stonework for your BBQ. Come see what this great community has to offer! open House This Sunday Nov 3, From 2 PM until 4 PM, Flooring: Hardwood, Flooring: Carpet W/W & Mixed, Flooring: Ceramic |
| Price | $739,000 |
| Taxes: | $4275.00 |
| Address: | 113 GLENDORE St , Barrhaven, K2J 0N1, Ontario |
| Lot Size: | 33.76 x 86.86 (Feet) |
| Directions/Cross Streets: | Woodroffe South - West on Paul Metivier Drive - South on Glendore Street, 113 Glendore on rightside |
| Rooms: | 6 |
| Rooms +: | 0 |
| Bedrooms: | 3 |
| Bedrooms +: | 0 |
| Kitchens: | 1 |
| Kitchens +: | 0 |
| Family Room: | N |
| Basement: | Finished, Full |
| Property Type: | Detached |
| Style: | 2-Storey |
| Exterior: | Brick, Other |
| Garage Type: | Other |
| Pool: | None |
| Property Features: | Fenced Yard, Park, Public Transit |
| Fireplace/Stove: | Y |
| Heat Source: | Gas |
| Heat Type: | Forced Air |
| Central Air Conditioning: | Central Air |
| Sewers: | Sewers |
| Water: | Municipal |
| Utilities-Gas: | Y |
$
%
Years
This calculator is for demonstration purposes only. Always consult a professional
financial advisor before making personal financial decisions.
| Although the information displayed is believed to be accurate, no warranties or representations are made of any kind. |
| EXP REALTY |
|
|
.jpg?src=Custom)
Dir:
416-548-7854
Bus:
416-548-7854
Fax:
416-981-7184
| Book Showing | Email a Friend |
Jump To:
At a Glance:
| Type: | Freehold - Detached |
| Area: | Ottawa |
| Municipality: | Barrhaven |
| Neighbourhood: | 7709 - Barrhaven - Strandherd |
| Style: | 2-Storey |
| Lot Size: | 33.76 x 86.86(Feet) |
| Tax: | $4,275 |
| Beds: | 3 |
| Baths: | 4 |
| Fireplace: | Y |
| Pool: | None |
Locatin Map:
Payment Calculator:
- Color Examples
- Green
- Black and Gold
- Dark Navy Blue And Gold
- Cyan
- Black
- Purple
- Gray
- Blue and Black
- Orange and Black
- Red
- Magenta
- Gold
- Device Examples

