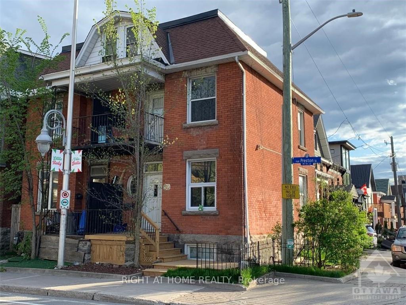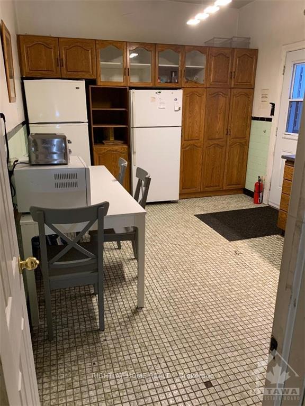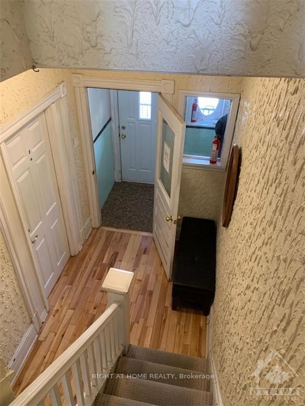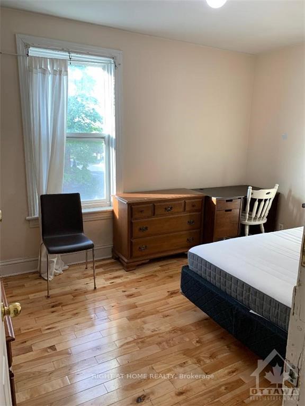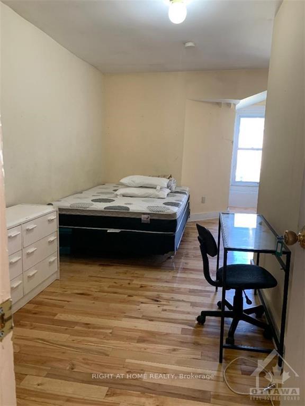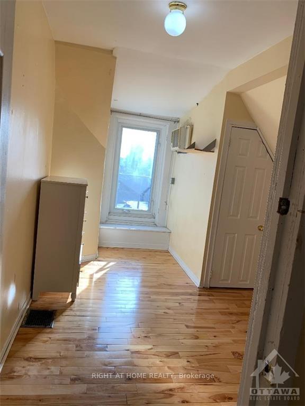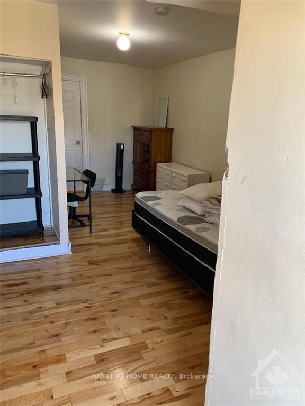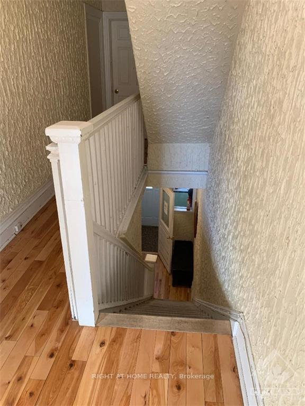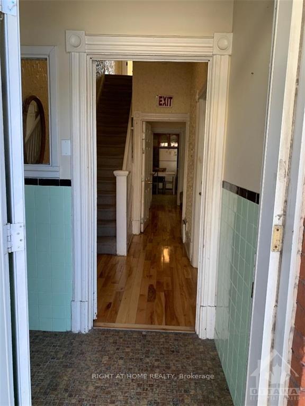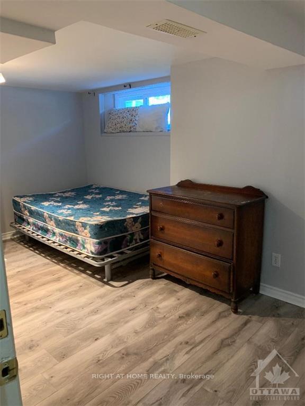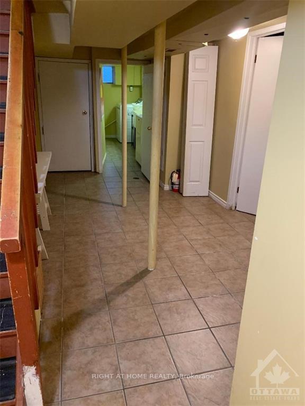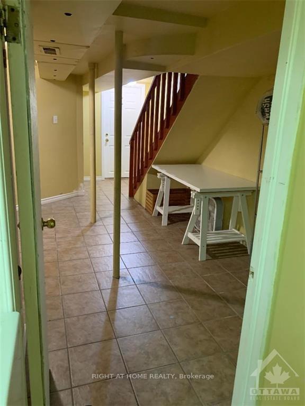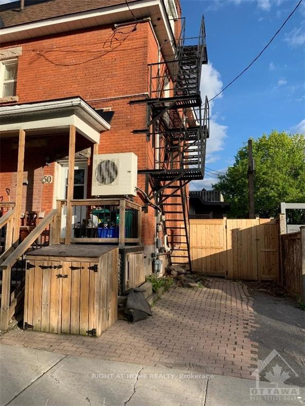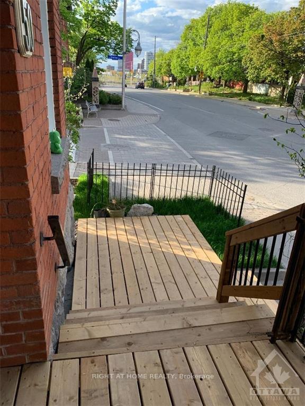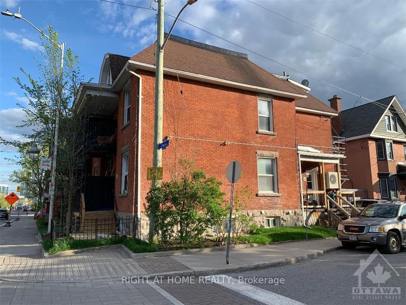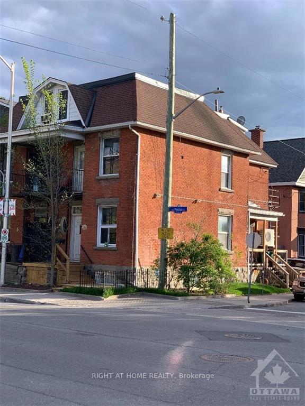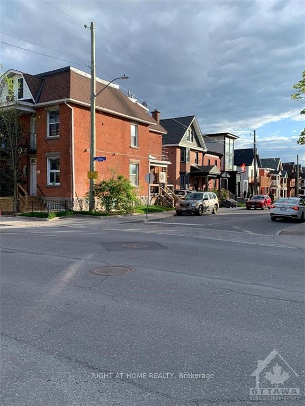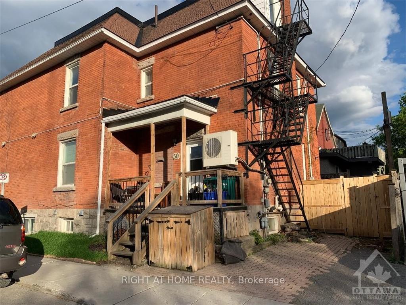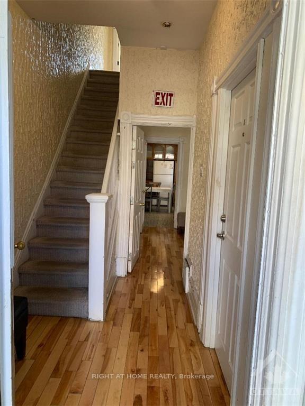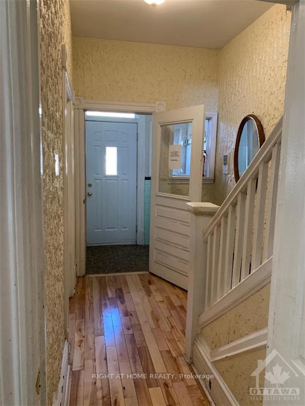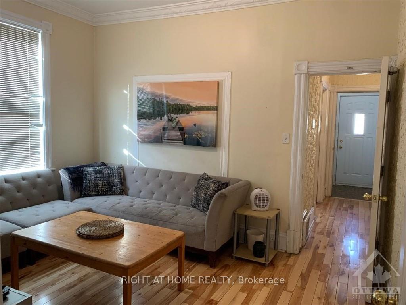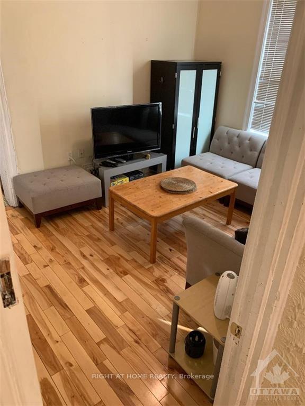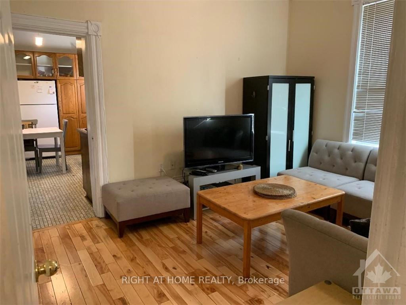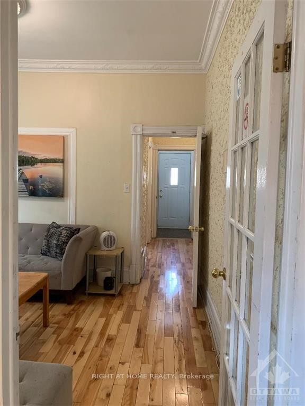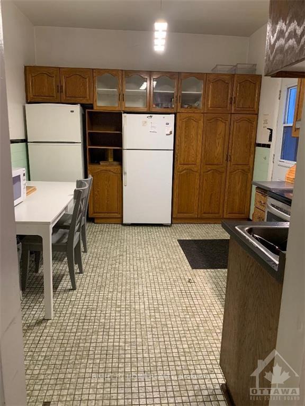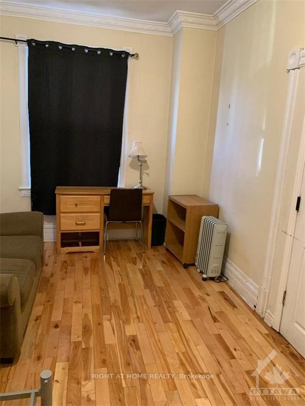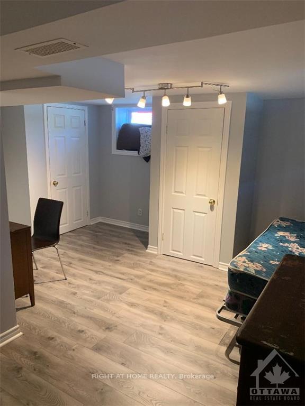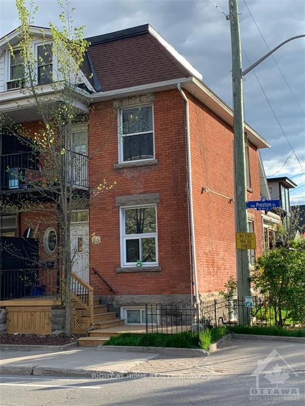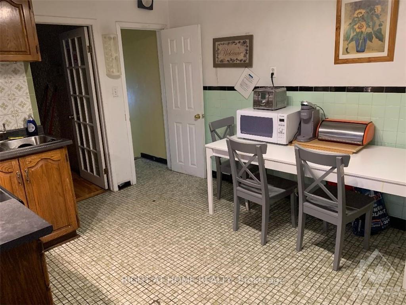$799,900
Available - For Sale
Listing ID: X9517815
50 PRESTON St , West Centre Town, K1R 7N7, Ontario
| Flooring: Tile, Location, Potential and Opportunities, 50 Preston Street, 6 bedrooms, semi detached, 2.5 story, now on the market. Spacious 6 bedrooms, 9 ft ceiling old warm charm evident with TM zoning. HARDWOOD FLOORING throughout. Prime Lebreton Flats location just a stone throw and 2 light rail stations (Pimisi and Bayview) minutes away, you have all the time to experience the trendy Little Italy, family oriented, subdivision with restaurants, shopping, entertainment and transportation all at your doorstep. Easy quick access to the Queensway., Flooring: Hardwood |
| Price | $799,900 |
| Taxes: | $4667.00 |
| Address: | 50 PRESTON St , West Centre Town, K1R 7N7, Ontario |
| Lot Size: | 17.50 x 60.10 (Feet) |
| Directions/Cross Streets: | Carling to Preston or Albert/Wellington to Preston. |
| Rooms: | 9 |
| Rooms +: | 2 |
| Bedrooms: | 5 |
| Bedrooms +: | 1 |
| Kitchens: | 1 |
| Kitchens +: | 0 |
| Family Room: | N |
| Basement: | Finished, Full |
| Property Type: | Semi-Detached |
| Style: | 3-Storey |
| Exterior: | Brick |
| Garage Type: | Surface |
| Pool: | None |
| Property Features: | Park, Public Transit |
| Fireplace/Stove: | N |
| Heat Source: | Gas |
| Heat Type: | Forced Air |
| Central Air Conditioning: | Central Air |
| Sewers: | Sewers |
| Water: | Municipal |
| Utilities-Gas: | Y |
$
%
Years
This calculator is for demonstration purposes only. Always consult a professional
financial advisor before making personal financial decisions.
| Although the information displayed is believed to be accurate, no warranties or representations are made of any kind. |
| TRU REALTY |
|
|
.jpg?src=Custom)
Dir:
416-548-7854
Bus:
416-548-7854
Fax:
416-981-7184
| Book Showing | Email a Friend |
Jump To:
At a Glance:
| Type: | Freehold - Semi-Detached |
| Area: | Ottawa |
| Municipality: | West Centre Town |
| Neighbourhood: | 4204 - West Centre Town |
| Style: | 3-Storey |
| Lot Size: | 17.50 x 60.10(Feet) |
| Tax: | $4,667 |
| Beds: | 5+1 |
| Baths: | 2 |
| Fireplace: | N |
| Pool: | None |
Locatin Map:
Payment Calculator:
- Color Examples
- Green
- Black and Gold
- Dark Navy Blue And Gold
- Cyan
- Black
- Purple
- Gray
- Blue and Black
- Orange and Black
- Red
- Magenta
- Gold
- Device Examples

