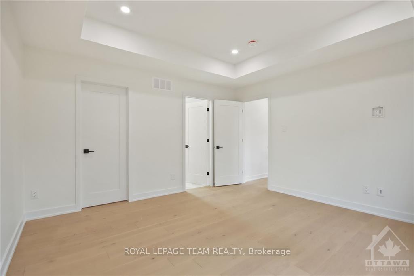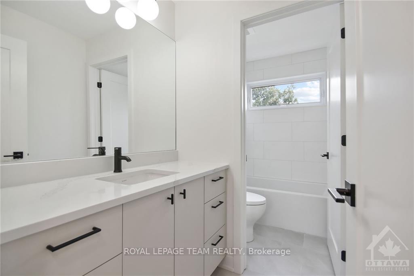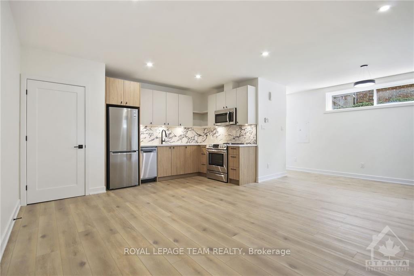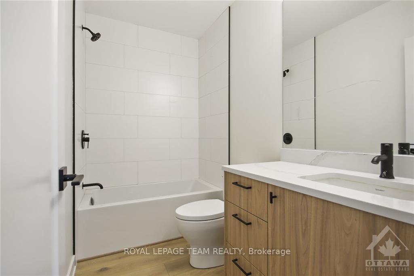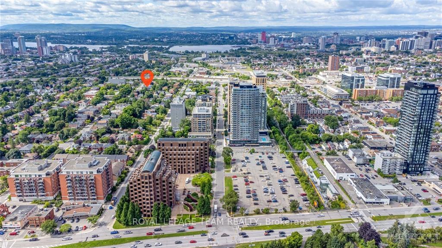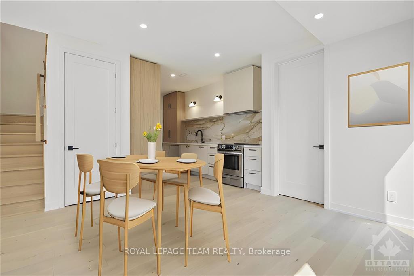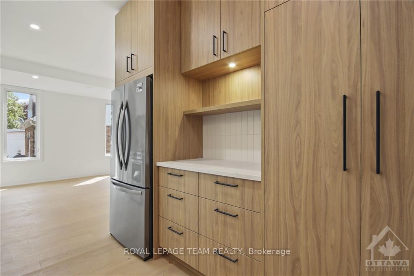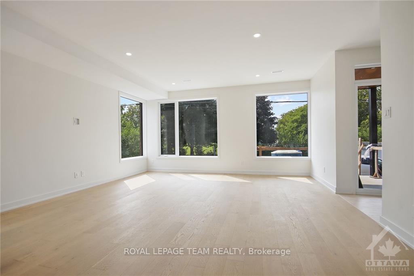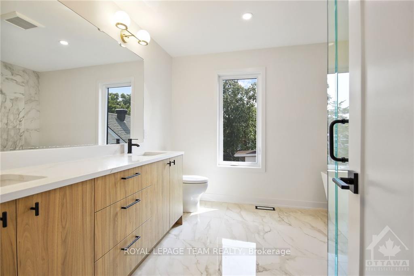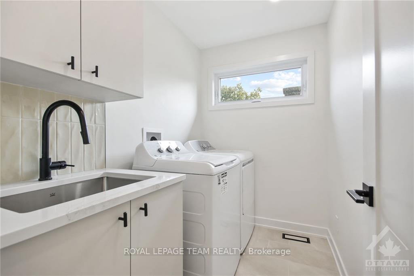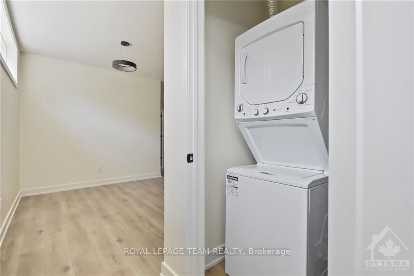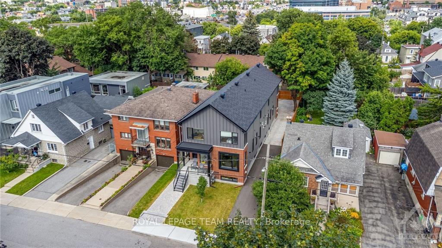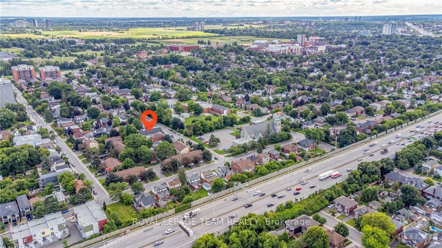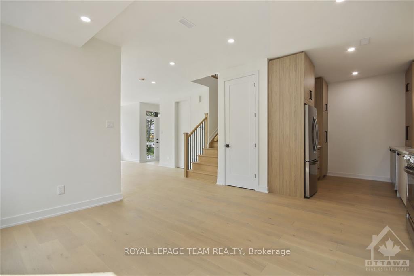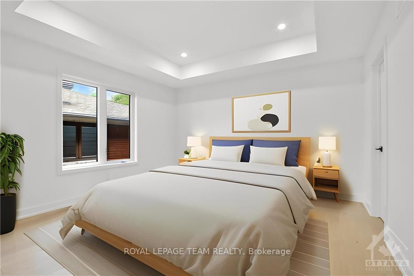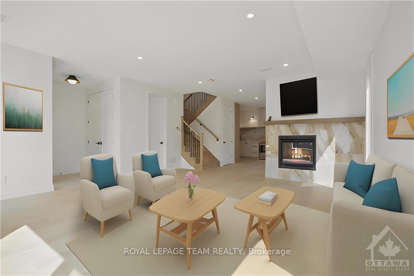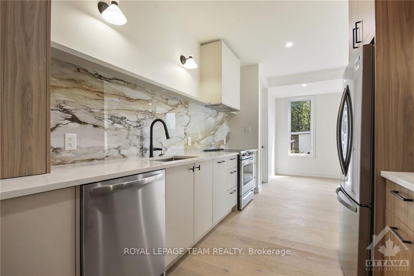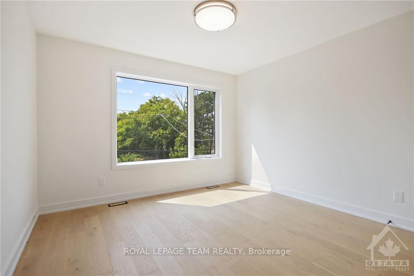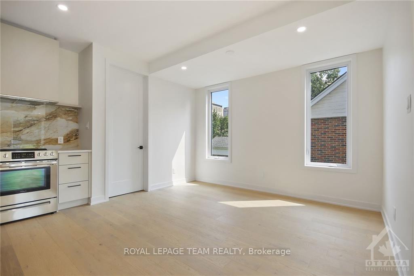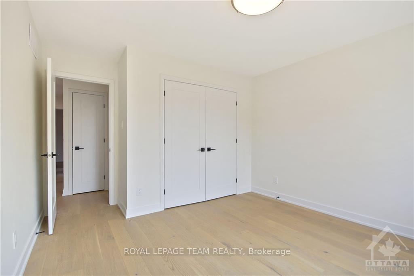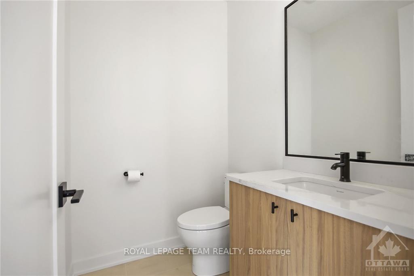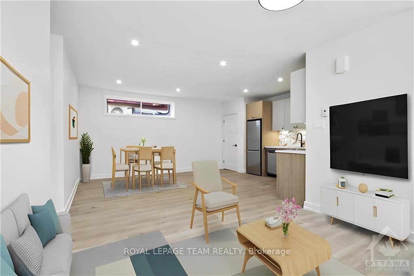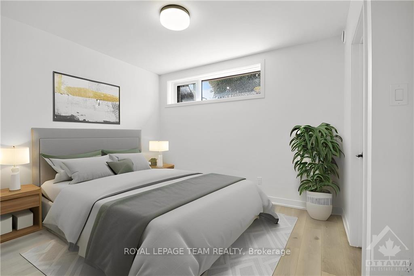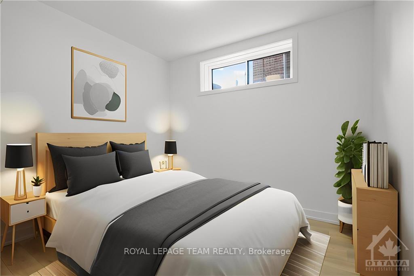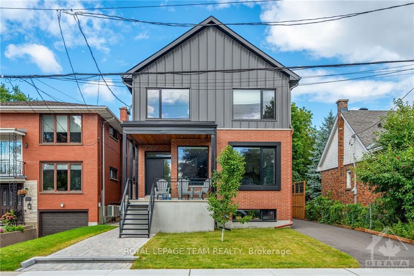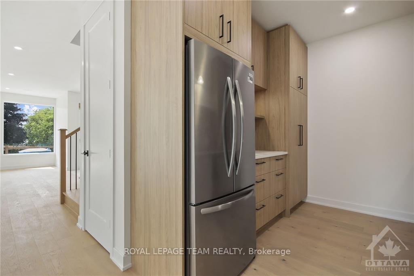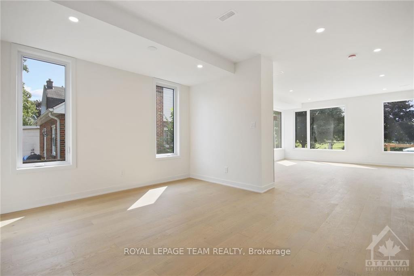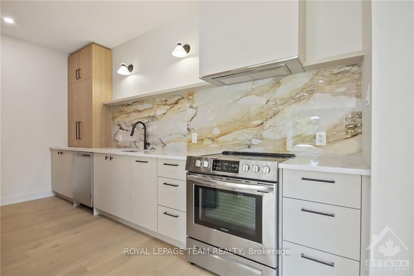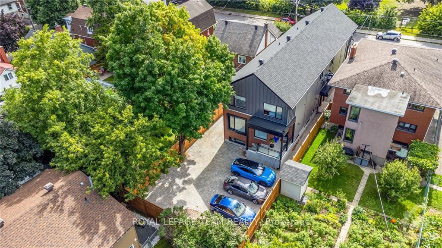$1,375,000
Available - For Sale
Listing ID: X9516788
241A/A2 BREEZEHILL Ave South , Dows Lake - Civic Hospital and Area, K1Y 2J2, Ontario
| Flooring: Tile, Flooring: Hardwood, Purpose built duplex steps to light rail, Preston Street and Civic Campus. Upstairs 2 level unit is a 3 bedroom 2.5 bath sun drenched home. Main floor features large double entry closet, open concept living room with gas fireplace. Large kitchen with loads of storage, stainless appliances and quartz counters. Large utility room has great storage space. Convenient main floor powder room. Upstairs has large primary with lovely ensuite and ample closet space. 2 well proportioned secondary bedrooms. Laundry room, main bathroom and loft space.Central a/c. Current tenants pay $3800 a month plus gas and electricity. Lease ends Oct. 31/25 tenants could vacate earlier. 1 parking spot for upper unit. Lower level has is 2 bedrooms and 1 bath. In floor radiant heating. In unit laundry. Current tenants pay $2100 a month plus gas & electric. Lease ends Sept 30/25. Sale conditional upon severance. Should be complete within the month. Property taxes not yet assessed. Some virtually staged photos. |
| Price | $1,375,000 |
| Taxes: | $4796.00 |
| Address: | 241A/A2 BREEZEHILL Ave South , Dows Lake - Civic Hospital and Area, K1Y 2J2, Ontario |
| Directions/Cross Streets: | Beech Street, north onto Breezehill Ave S. |
| Rooms: | 0 |
| Rooms +: | 0 |
| Kitchens: | 0 |
| Kitchens +: | 0 |
| Family Room: | N |
| Basement: | Full, None |
| Property Type: | Duplex |
| Exterior: | Brick, Other |
| Garage Type: | Other |
| Pool: | None |
| Property Features: | Park, Public Transit |
| Fireplace/Stove: | Y |
| Heat Source: | Gas |
| Heat Type: | Forced Air |
| Central Air Conditioning: | Central Air |
| Sewers: | Sewers |
| Water: | Municipal |
| Utilities-Gas: | Y |
$
%
Years
This calculator is for demonstration purposes only. Always consult a professional
financial advisor before making personal financial decisions.
| Although the information displayed is believed to be accurate, no warranties or representations are made of any kind. |
| ROYAL LEPAGE TEAM REALTY |
|
|
.jpg?src=Custom)
Dir:
416-548-7854
Bus:
416-548-7854
Fax:
416-981-7184
| Book Showing | Email a Friend |
Jump To:
At a Glance:
| Type: | Freehold - Duplex |
| Area: | Ottawa |
| Municipality: | Dows Lake - Civic Hospital and Area |
| Neighbourhood: | 4503 - West Centre Town |
| Tax: | $4,796 |
| Fireplace: | Y |
| Pool: | None |
Locatin Map:
Payment Calculator:
- Color Examples
- Green
- Black and Gold
- Dark Navy Blue And Gold
- Cyan
- Black
- Purple
- Gray
- Blue and Black
- Orange and Black
- Red
- Magenta
- Gold
- Device Examples

