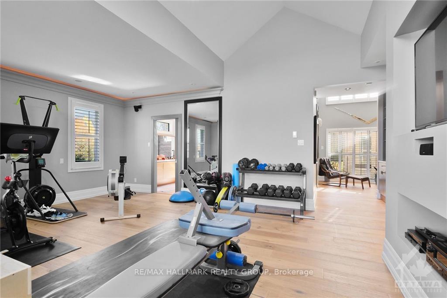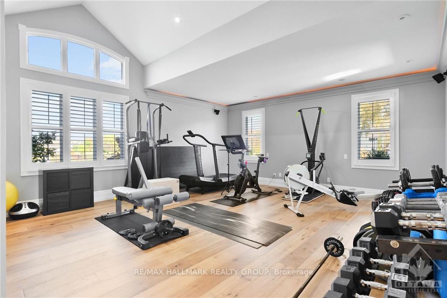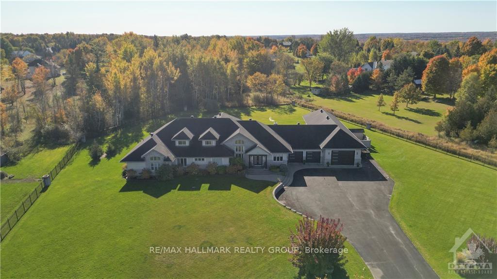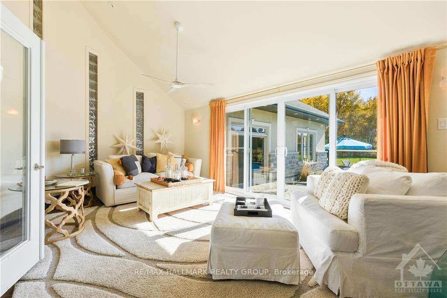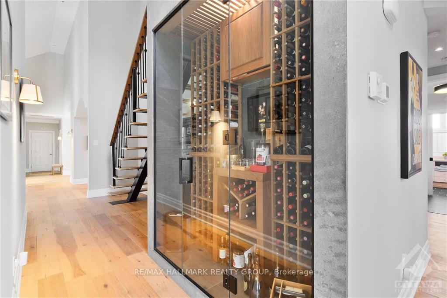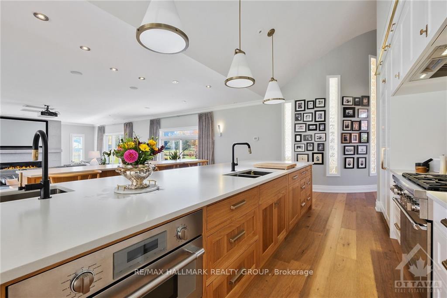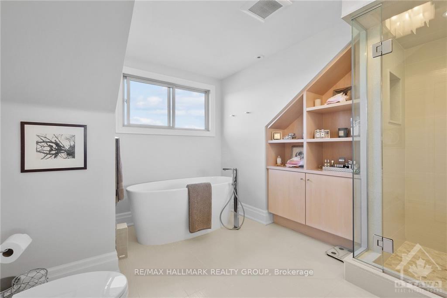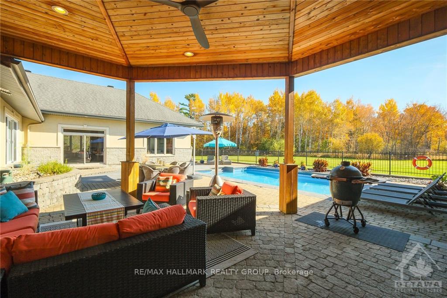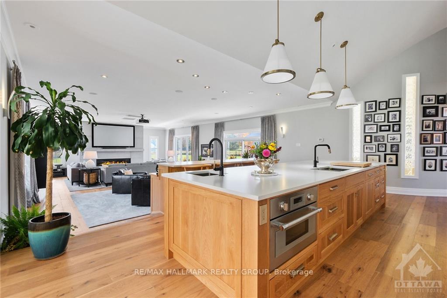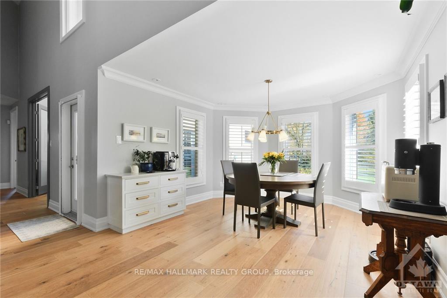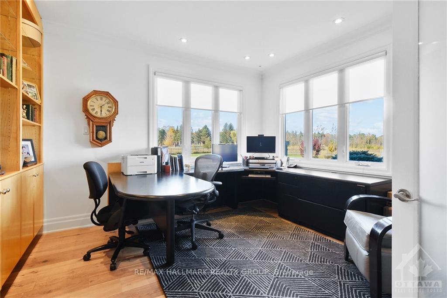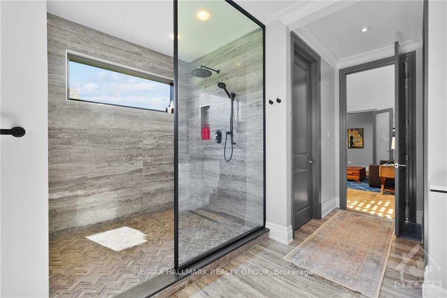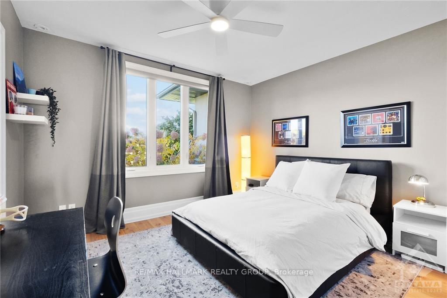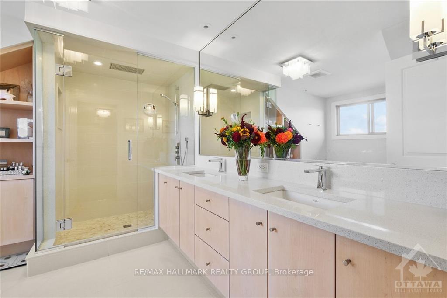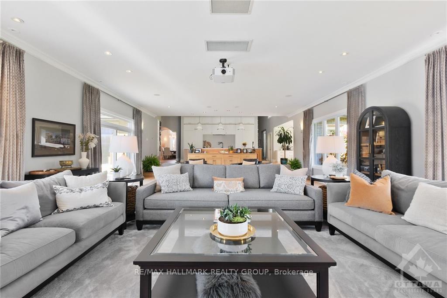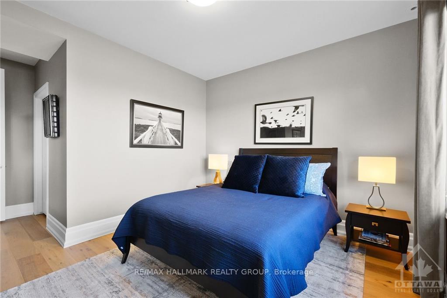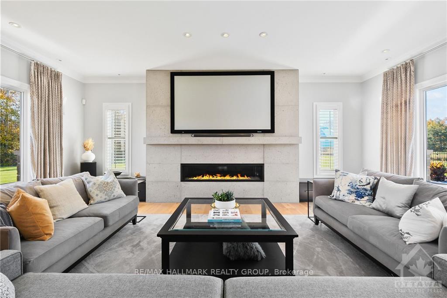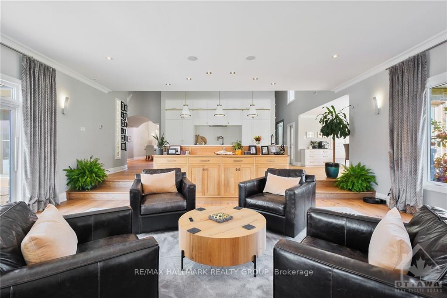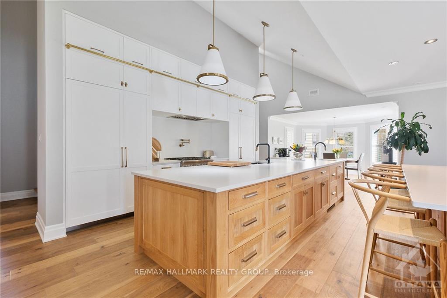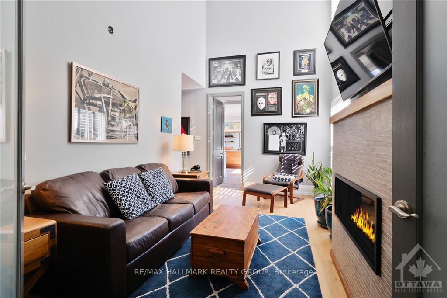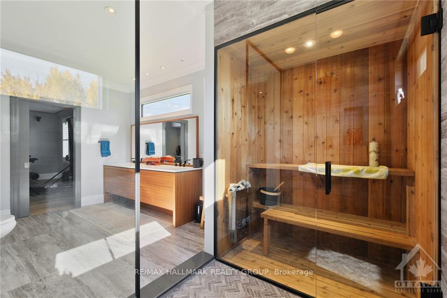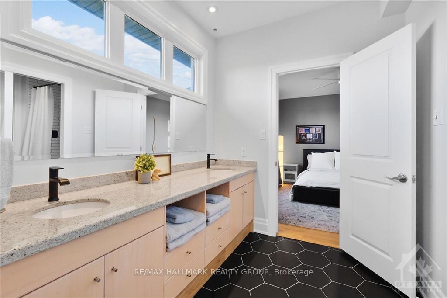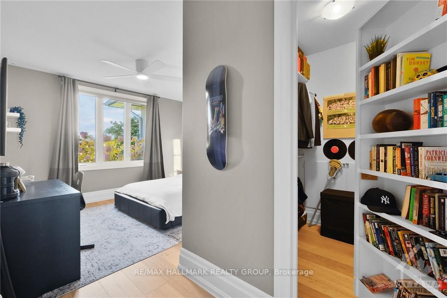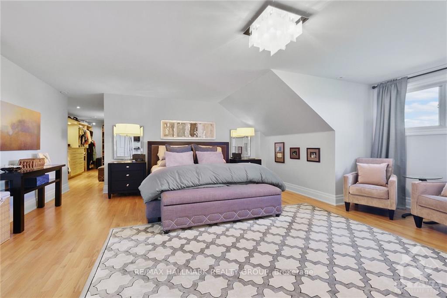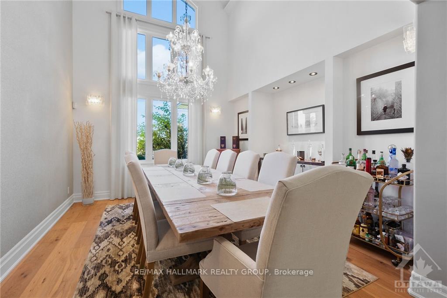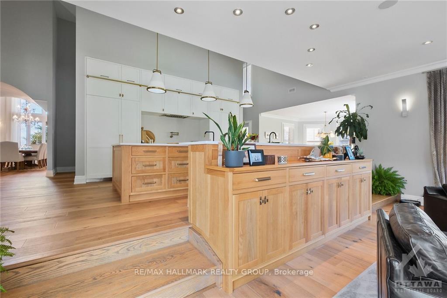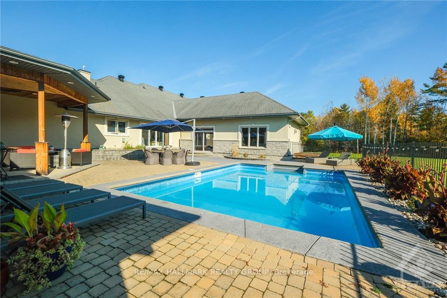$1,999,900
Available - For Sale
Listing ID: X9523638
144 KERRY HILL Cres , Constance Bay - Dunrobin - Kilmaurs - Wo, K0A 1T0, Ontario
| Flooring: Tile, Step into this spectacular custom sprawling bungalow set on over 2 acres of property w/wrought iron perimeter fencing, where contemporary living meets recreation. Fully updated, 144 Kerry Hill offers spaces for entertaining, working from home, and relaxing. Hobbyists and collectors will love the heated garage with room for 10 cars! The newly renovated kitchen w/ handcrafted cabinetry overlooks the grand family room, pool/patio oasis with gazebo, and a sunny breakfast nook. Host stylish dinner parties in the dining room w/ vaulted ceilings & art niches. Unwind in the solarium or focus in the bright front office with custom built-ins. Two primary bedroom suites feature spacious 5-piece baths (one with vaulted ceilings, sitting area, and sauna), along w/ two more bedrooms sharing an ensuite, one with a secret walk-in closet! This 5100+ sq ft home on slab offers zoned radiant heat, a custom glass wine cellar, new white oak floors, Thermador appliances, updated baths, ample storage & more., Flooring: Hardwood |
| Price | $1,999,900 |
| Taxes: | $9422.00 |
| Address: | 144 KERRY HILL Cres , Constance Bay - Dunrobin - Kilmaurs - Wo, K0A 1T0, Ontario |
| Lot Size: | 298.75 x 360.89 (Feet) |
| Acreage: | 2-4.99 |
| Directions/Cross Streets: | 417 to NORTH ON MARCH RD turn RIGHT ON DUNROBIN turn RIGHT ON THOMAS DOLAN turn LEFT INTO KERSCOT |
| Rooms: | 24 |
| Rooms +: | 0 |
| Bedrooms: | 4 |
| Bedrooms +: | 0 |
| Kitchens: | 1 |
| Kitchens +: | 0 |
| Family Room: | Y |
| Basement: | None |
| Property Type: | Detached |
| Style: | Bungalow |
| Exterior: | Stone, Stucco/Plaster |
| Garage Type: | Other |
| Pool: | Inground |
| Property Features: | Fenced Yard, Golf |
| Fireplace/Stove: | Y |
| Heat Source: | Propane |
| Heat Type: | Radiant |
| Central Air Conditioning: | Central Air |
| Sewers: | Septic |
| Water: | Well |
| Water Supply Types: | Drilled Well |
$
%
Years
This calculator is for demonstration purposes only. Always consult a professional
financial advisor before making personal financial decisions.
| Although the information displayed is believed to be accurate, no warranties or representations are made of any kind. |
| RE/MAX HALLMARK REALTY GROUP |
|
|
.jpg?src=Custom)
Dir:
416-548-7854
Bus:
416-548-7854
Fax:
416-981-7184
| Virtual Tour | Book Showing | Email a Friend |
Jump To:
At a Glance:
| Type: | Freehold - Detached |
| Area: | Ottawa |
| Municipality: | Constance Bay - Dunrobin - Kilmaurs - Wo |
| Neighbourhood: | 9304 - Dunrobin Shores |
| Style: | Bungalow |
| Lot Size: | 298.75 x 360.89(Feet) |
| Tax: | $9,422 |
| Beds: | 4 |
| Baths: | 4 |
| Fireplace: | Y |
| Pool: | Inground |
Locatin Map:
Payment Calculator:
- Color Examples
- Green
- Black and Gold
- Dark Navy Blue And Gold
- Cyan
- Black
- Purple
- Gray
- Blue and Black
- Orange and Black
- Red
- Magenta
- Gold
- Device Examples

