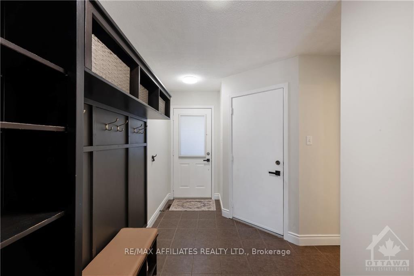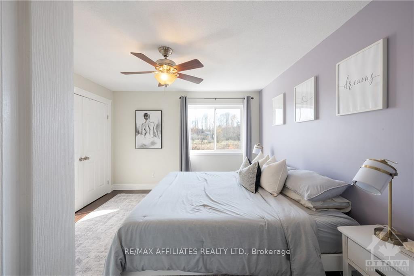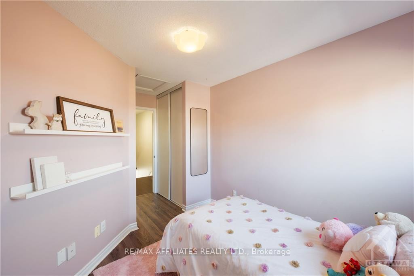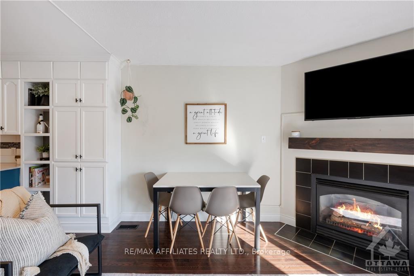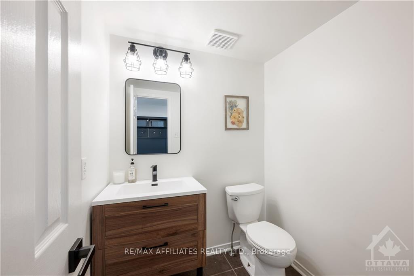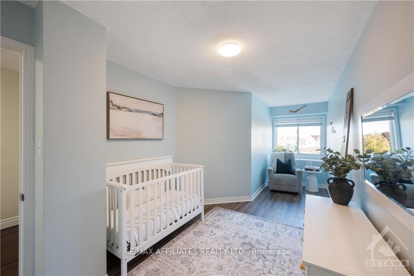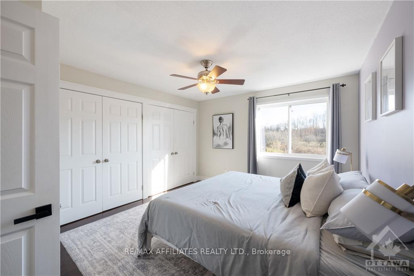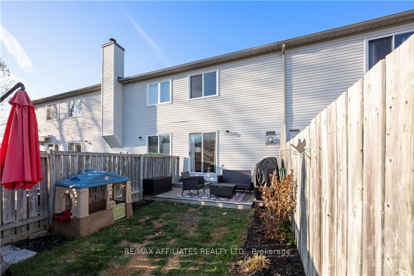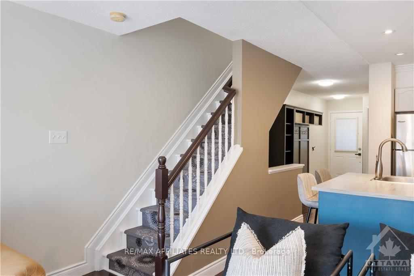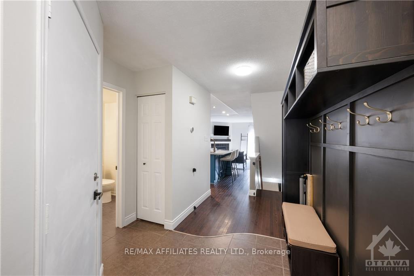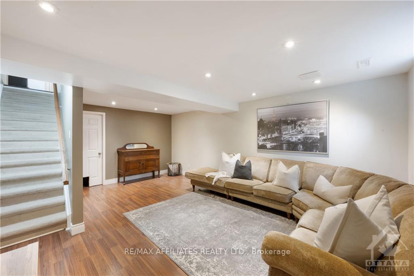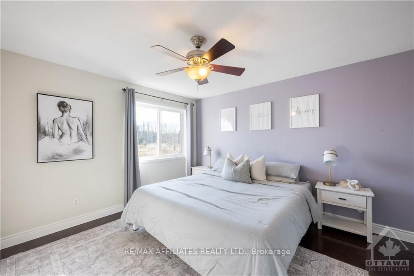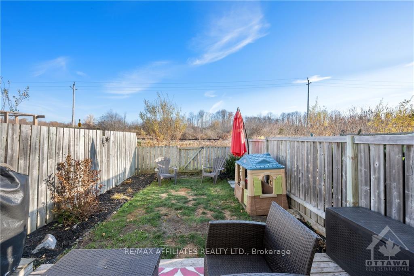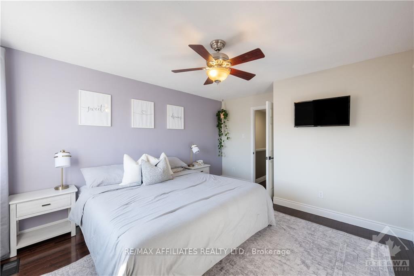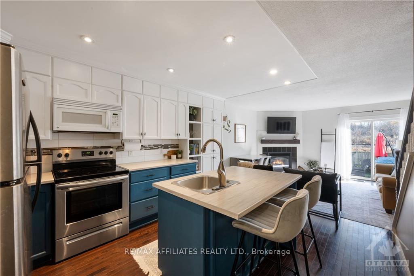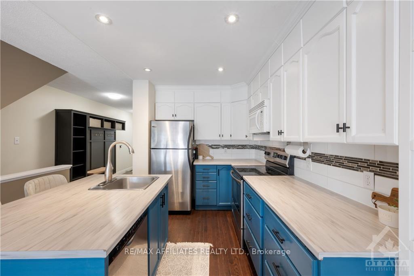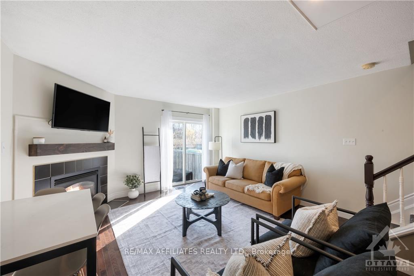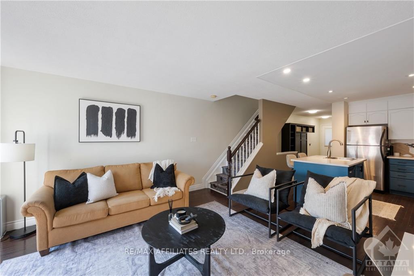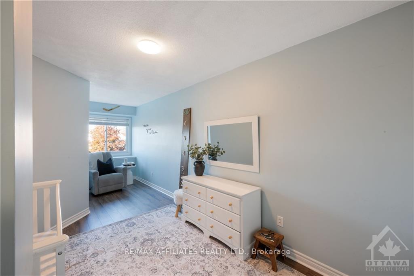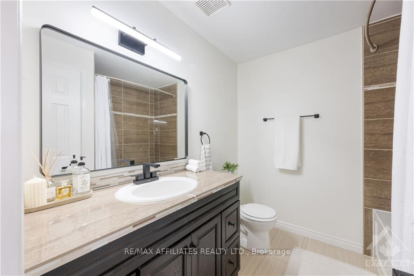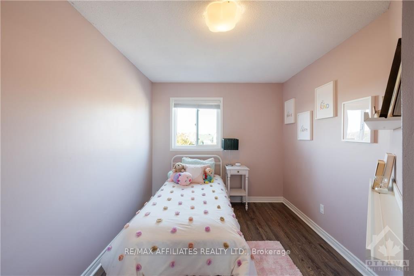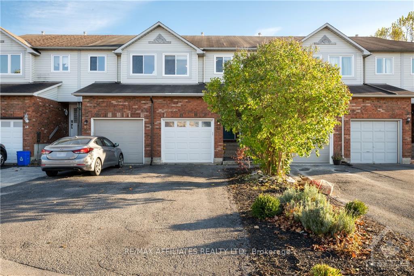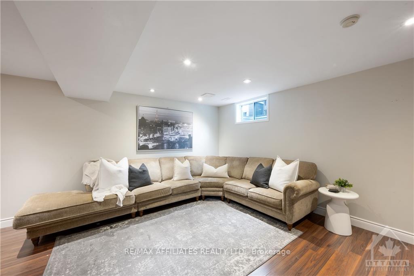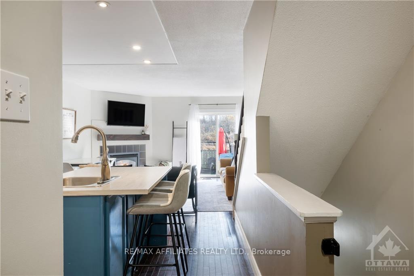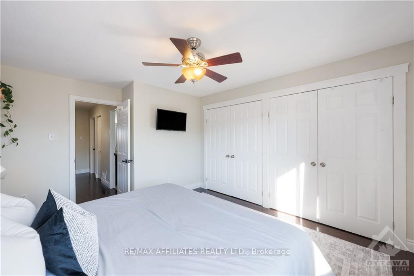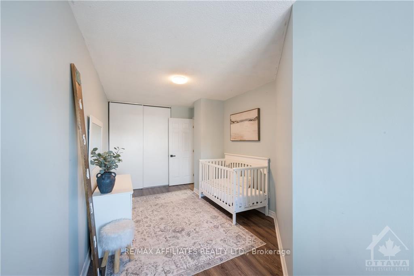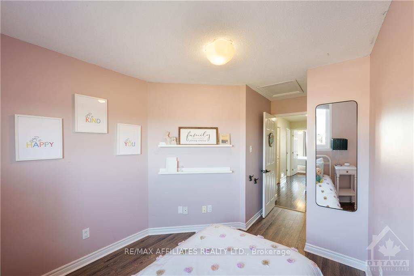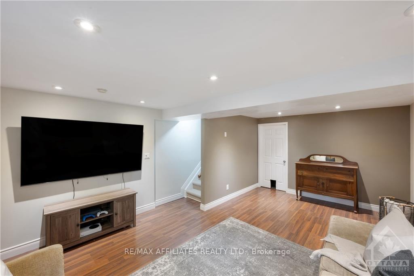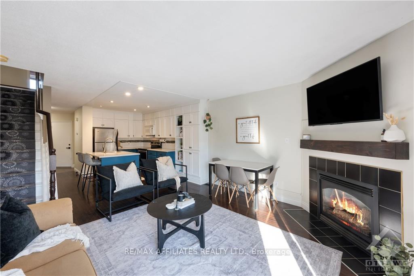$439,000
Available - For Sale
Listing ID: X10419421
52 SPRUCE Cres , Arnprior, K7S 3V8, Ontario
| Flooring: Tile, Welcome to your charming open-concept townhome in the peaceful and growing community of Arnprior! This inviting home features a beautifully updated kitchen that flows seamlessly into a cozy living room, complete with a gas fireplace perfect for relaxing evenings. Step outside to enjoy your private backyard oasis, with no rear neighbors for added tranquility. On the second level, you'll find three spacious bedrooms, including a master suite with wall-to-wall closets for ample storage. The updated full bath ensures convenience for the whole family. Recent updates include new flooring in the kids' rooms, a new upstairs window, and a modern stove (2021). The lower level boasts a versatile family room, along with a laundry area and extra storage space. Plus, you're just a one-minute stroll from the nearby park ideal for outdoor activities and family fun! Don't miss the chance to make this delightful townhome your own!, Flooring: Laminate |
| Price | $439,000 |
| Taxes: | $2715.00 |
| Address: | 52 SPRUCE Cres , Arnprior, K7S 3V8, Ontario |
| Lot Size: | 16.24 x 108.27 (Feet) |
| Directions/Cross Streets: | Madawaska Bld to Moe Robillard St, turn left onto Spruce |
| Rooms: | 5 |
| Rooms +: | 0 |
| Bedrooms: | 3 |
| Bedrooms +: | 0 |
| Kitchens: | 1 |
| Kitchens +: | 0 |
| Family Room: | N |
| Basement: | Finished, Full |
| Property Type: | Att/Row/Twnhouse |
| Style: | 2-Storey |
| Exterior: | Brick, Concrete |
| Garage Type: | Other |
| Pool: | None |
| Property Features: | Fenced Yard |
| Fireplace/Stove: | Y |
| Heat Source: | Gas |
| Heat Type: | Forced Air |
| Central Air Conditioning: | Central Air |
| Sewers: | Sewers |
| Water: | Municipal |
| Utilities-Gas: | Y |
$
%
Years
This calculator is for demonstration purposes only. Always consult a professional
financial advisor before making personal financial decisions.
| Although the information displayed is believed to be accurate, no warranties or representations are made of any kind. |
| RE/MAX AFFILIATES REALTY LTD. |
|
|
.jpg?src=Custom)
Dir:
416-548-7854
Bus:
416-548-7854
Fax:
416-981-7184
| Book Showing | Email a Friend |
Jump To:
At a Glance:
| Type: | Freehold - Att/Row/Twnhouse |
| Area: | Renfrew |
| Municipality: | Arnprior |
| Neighbourhood: | 550 - Arnprior |
| Style: | 2-Storey |
| Lot Size: | 16.24 x 108.27(Feet) |
| Tax: | $2,715 |
| Beds: | 3 |
| Baths: | 2 |
| Fireplace: | Y |
| Pool: | None |
Locatin Map:
Payment Calculator:
- Color Examples
- Green
- Black and Gold
- Dark Navy Blue And Gold
- Cyan
- Black
- Purple
- Gray
- Blue and Black
- Orange and Black
- Red
- Magenta
- Gold
- Device Examples

