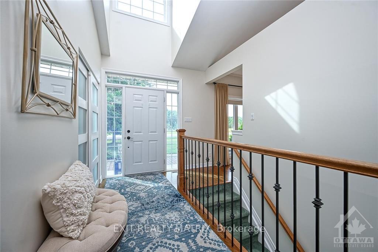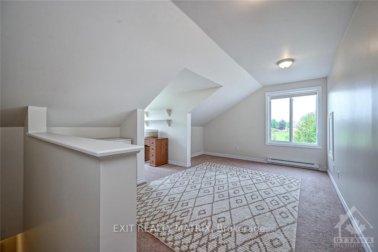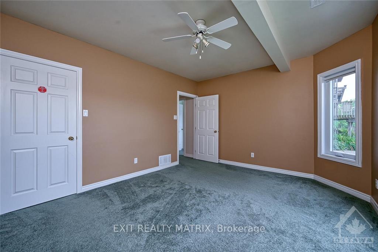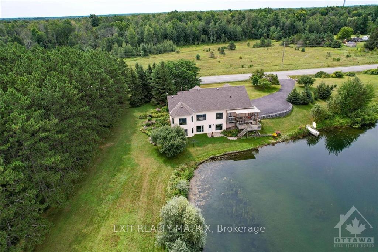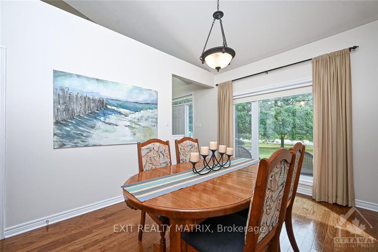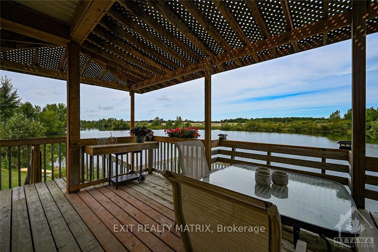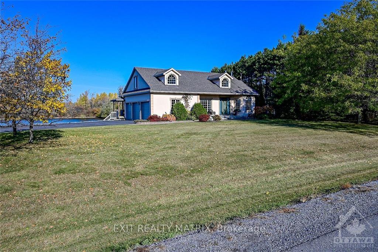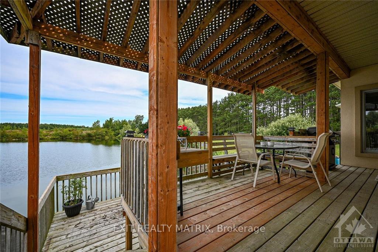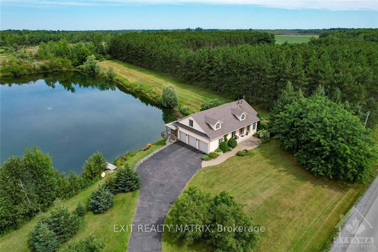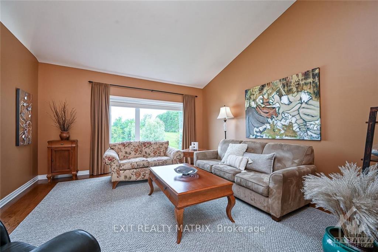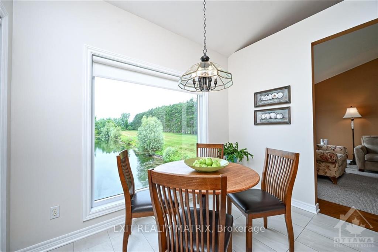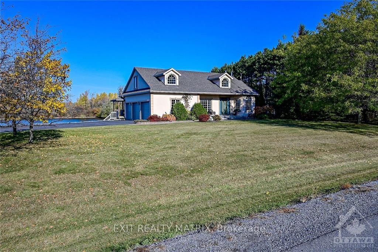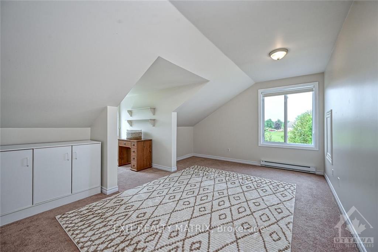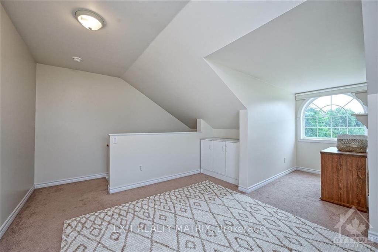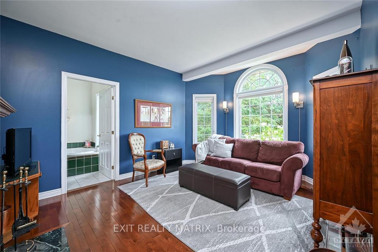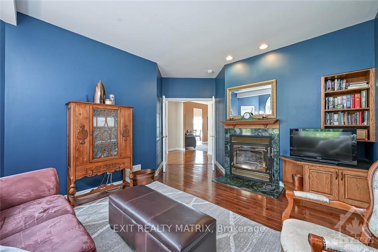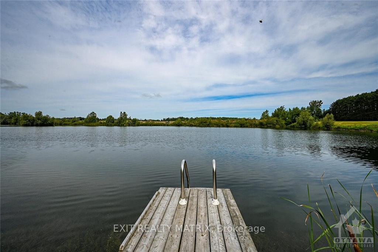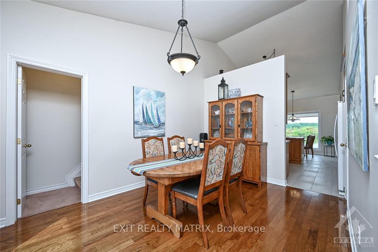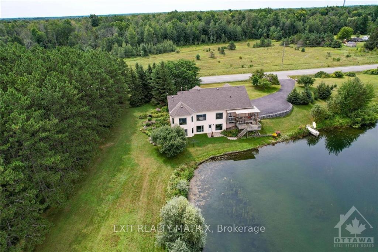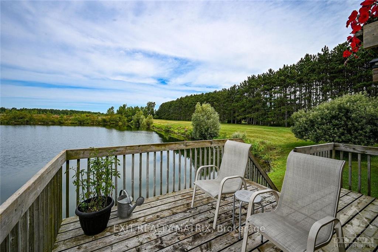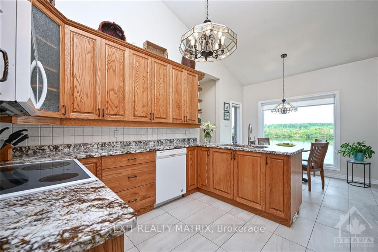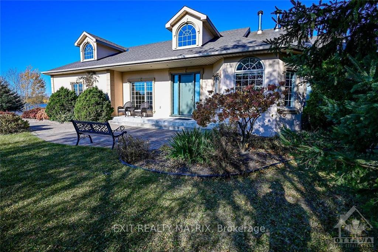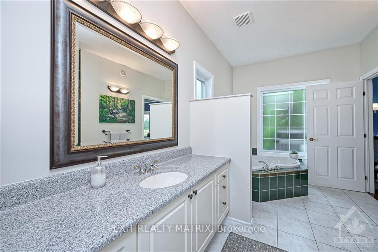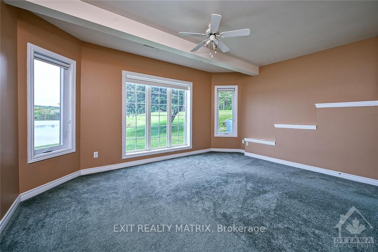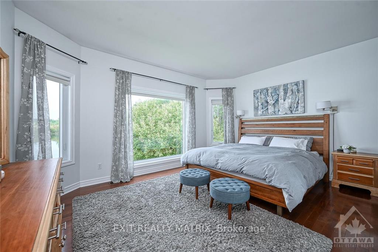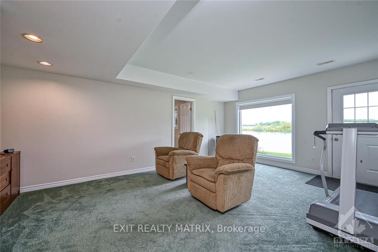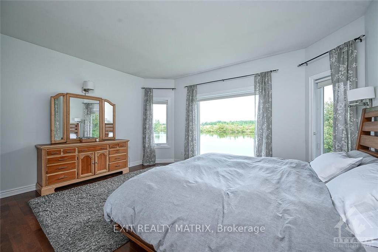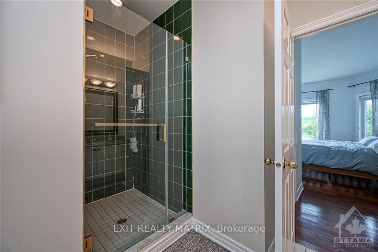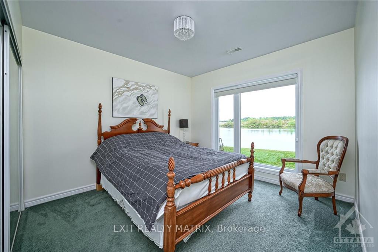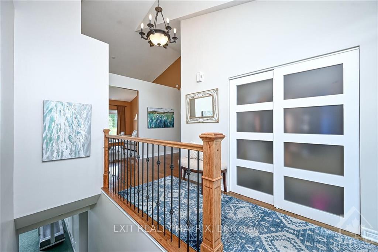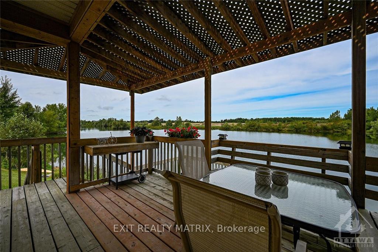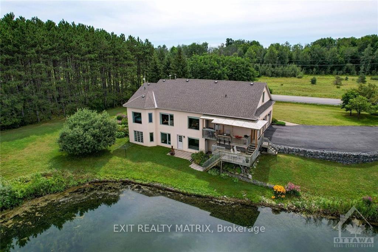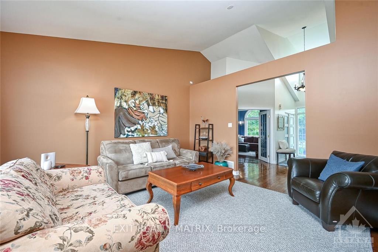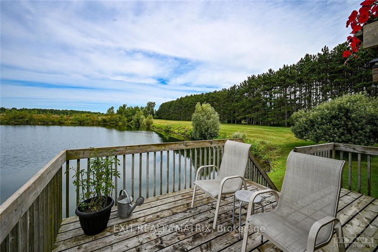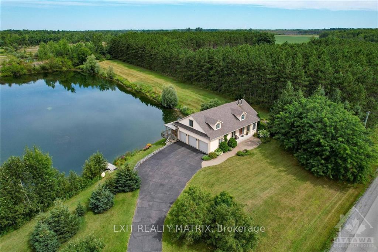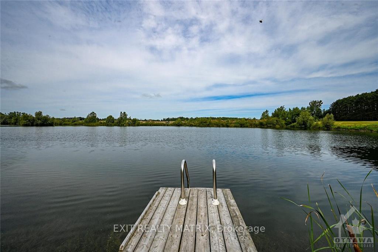$1,200,000
Available - For Sale
Listing ID: X9519740
2158 OLD PRESCOTT Rd , Greely - Metcalfe - Osgoode - Vernon and, K4P 1L9, Ontario
| Flooring: Hardwood, Flooring: Carpet W/W & Mixed, This exquisite residence is set on a tranquil, man-made lake, offering breathtaking water views and unparalleled serenity. The main floor features a bright, spacious kitchen that seamlessly opens onto a deck, perfect for enjoying peaceful lakeside views. The primary bedroom, with its expansive windows, allows you to wake up each morning to the beauty of the water. It also includes a large cheater ensuite. Completing the main floor are a formal dining room, a cozy family room, and an elegant living room. Upstairs, a versatile loft space can be used as a bedroom, office, or art studio, catering to your unique needs. The lower level offers a walkout patio, two generously sized bedrooms, a comfortable family room, and an additional room that can serve as an office or extra bedroom. New Windows, doors and hardware October 2024, Heat Pump 2021, Pressure pump 2021, 2 hook up for generators., Flooring: Ceramic |
| Price | $1,200,000 |
| Taxes: | $4732.00 |
| Address: | 2158 OLD PRESCOTT Rd , Greely - Metcalfe - Osgoode - Vernon and, K4P 1L9, Ontario |
| Lot Size: | 331.36 x 653.08 (Feet) |
| Directions/Cross Streets: | From South end of Ottawa take Bank street south to, turn right on to Mitch Ownes, left onto Old Pres |
| Rooms: | 14 |
| Rooms +: | 0 |
| Bedrooms: | 2 |
| Bedrooms +: | 2 |
| Kitchens: | 1 |
| Kitchens +: | 0 |
| Family Room: | Y |
| Basement: | Finished, Full |
| Property Type: | Detached |
| Style: | Bungalow |
| Exterior: | Brick, Concrete |
| Garage Type: | Attached |
| Pool: | None |
| Property Features: | Park, Waterfront |
| Fireplace/Stove: | Y |
| Heat Source: | Oil |
| Heat Type: | Heat Pump |
| Central Air Conditioning: | Central Air |
| Sewers: | Septic |
| Water: | Well |
| Water Supply Types: | Drilled Well |
$
%
Years
This calculator is for demonstration purposes only. Always consult a professional
financial advisor before making personal financial decisions.
| Although the information displayed is believed to be accurate, no warranties or representations are made of any kind. |
| EXIT REALTY MATRIX |
|
|
.jpg?src=Custom)
Dir:
416-548-7854
Bus:
416-548-7854
Fax:
416-981-7184
| Virtual Tour | Book Showing | Email a Friend |
Jump To:
At a Glance:
| Type: | Freehold - Detached |
| Area: | Ottawa |
| Municipality: | Greely - Metcalfe - Osgoode - Vernon and |
| Neighbourhood: | 1605 - Osgoode Twp North of Reg Rd 6 |
| Style: | Bungalow |
| Lot Size: | 331.36 x 653.08(Feet) |
| Tax: | $4,732 |
| Beds: | 2+2 |
| Baths: | 3 |
| Fireplace: | Y |
| Pool: | None |
Locatin Map:
Payment Calculator:
- Color Examples
- Green
- Black and Gold
- Dark Navy Blue And Gold
- Cyan
- Black
- Purple
- Gray
- Blue and Black
- Orange and Black
- Red
- Magenta
- Gold
- Device Examples

