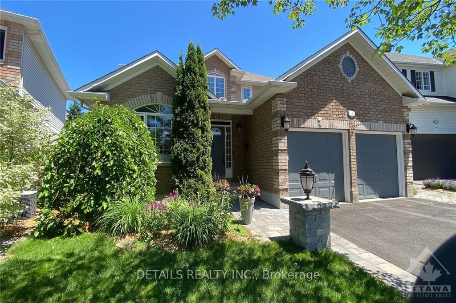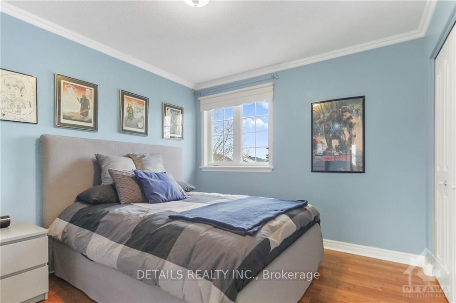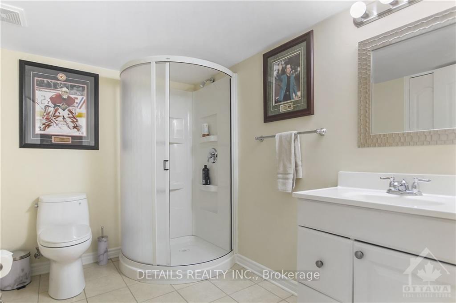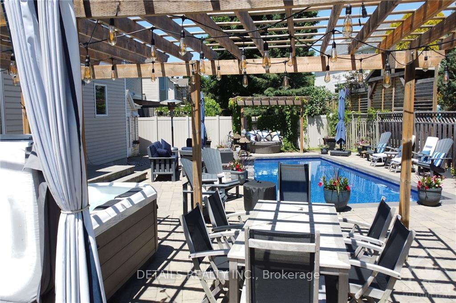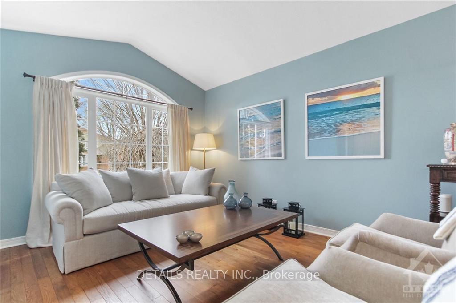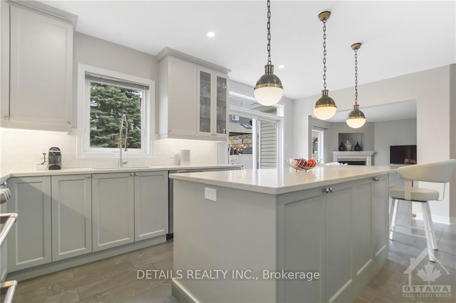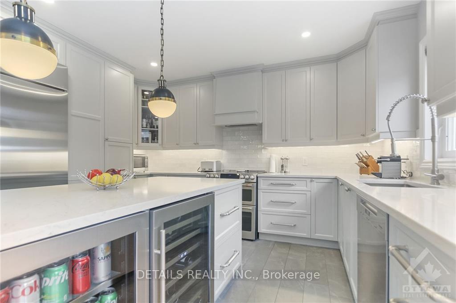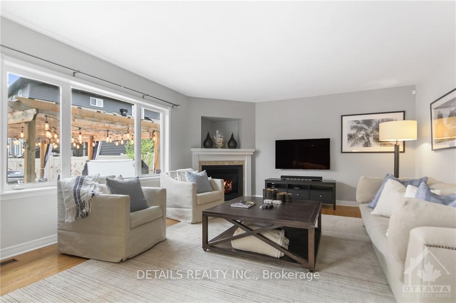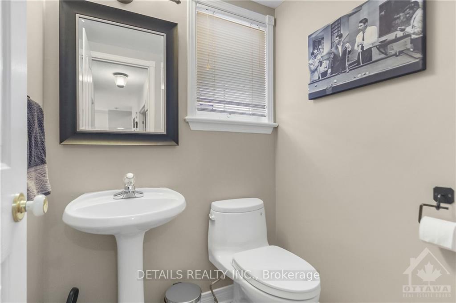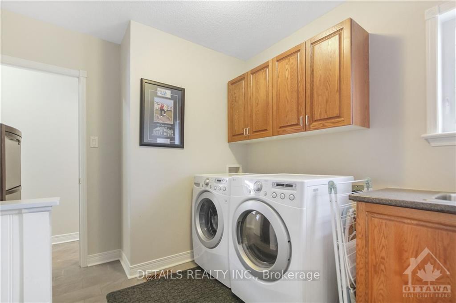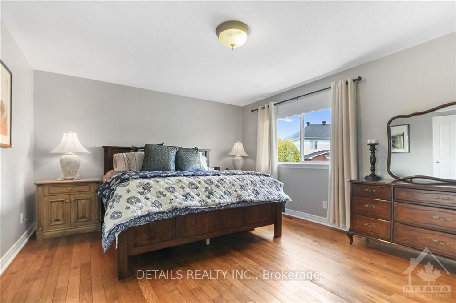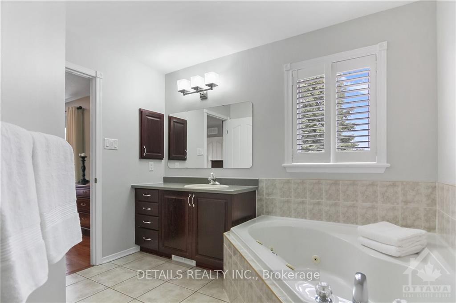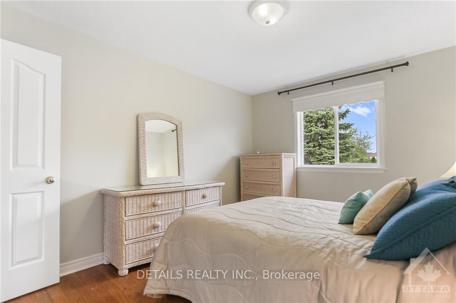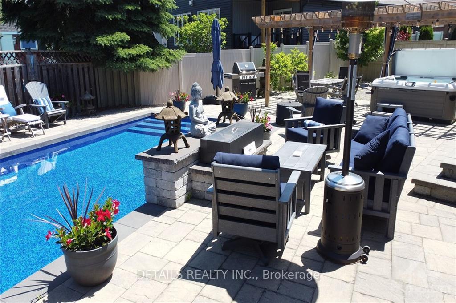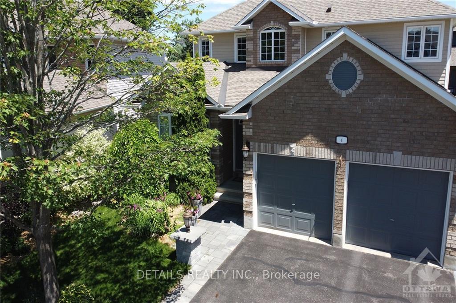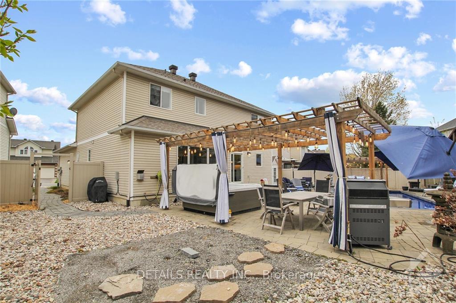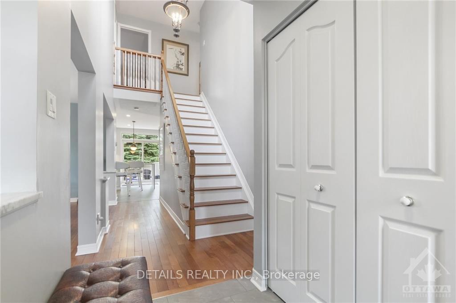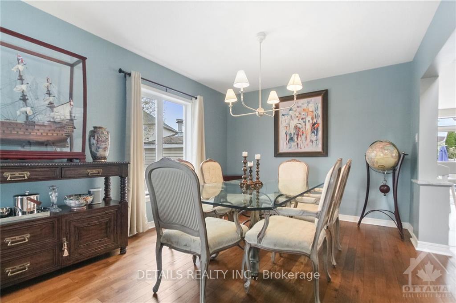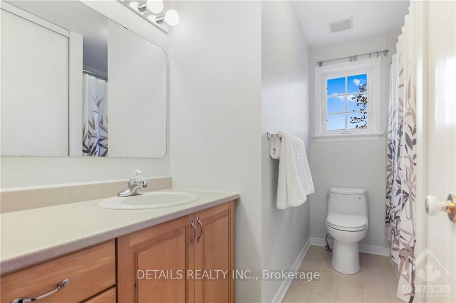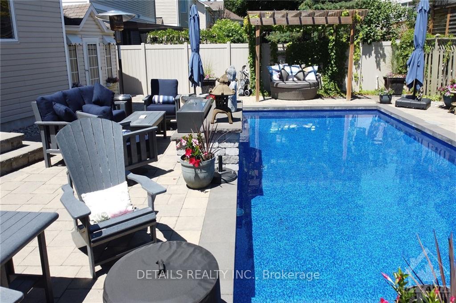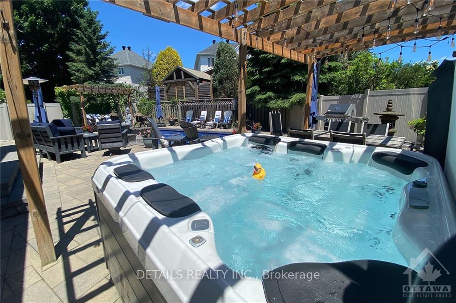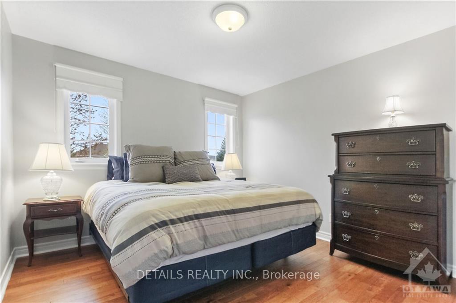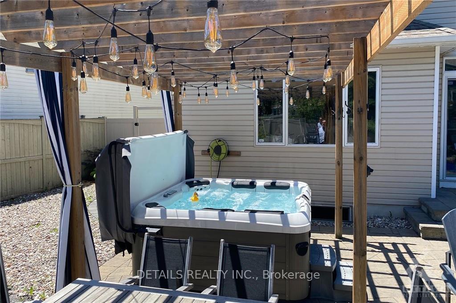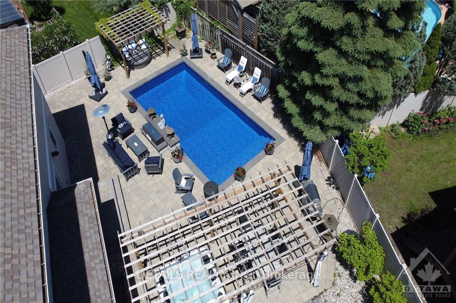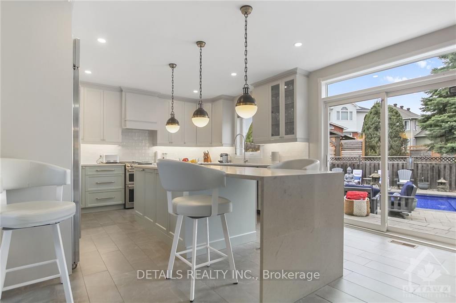$1,149,900
Available - For Sale
Listing ID: X10418742
4 PELEE St , Kanata, K2M 2R4, Ontario
| A Holiday Oasis right in your backyard includes Las Vegas style Pool, Large hot tub under a beautiful Pergola, and Fireplace entertainment zone all attached to this large 4 bedroom home with main floor family room and home office. A kitchen designed for entertaining not only boasts waterfall quartz counter tops, but heated floors, high end appliances including wine and drink fridges and an expansive island with included eating bar. Hardwood floors fill large bedrooms and the main floor. A home office is conveniently located on the main floor with custom cabinetry and glass doors for added privacy. The finished basement includes a good size bedroom, a full bathroom, large family entertainment area with built-in cabinets and home theatre wiring. Outside again, the Pool is heated and shallow enough for children to play, but deep enough for adult entertainment, there is a gas fire pit, large hot tub, dining area with N-gas barbecue connections and so much more. Come see this one now., Flooring: Tile, Flooring: Hardwood, Flooring: Carpet Wall To Wall |
| Price | $1,149,900 |
| Taxes: | $6041.00 |
| Address: | 4 PELEE St , Kanata, K2M 2R4, Ontario |
| Lot Size: | 36.94 x 100.06 (Feet) |
| Directions/Cross Streets: | Steeplechase then left at Sauble. Right on Yoho and left on Pelee, subject property on the righ |
| Rooms: | 13 |
| Rooms +: | 5 |
| Bedrooms: | 4 |
| Bedrooms +: | 1 |
| Kitchens: | 1 |
| Kitchens +: | 0 |
| Family Room: | Y |
| Basement: | Finished, Full |
| Property Type: | Detached |
| Style: | 2-Storey |
| Exterior: | Brick, Vinyl Siding |
| Garage Type: | Other |
| Pool: | Inground |
| Property Features: | Fenced Yard, Park, Public Transit |
| Fireplace/Stove: | Y |
| Heat Source: | Gas |
| Heat Type: | Forced Air |
| Central Air Conditioning: | Central Air |
| Sewers: | Sewers |
| Water: | Municipal |
| Utilities-Gas: | Y |
$
%
Years
This calculator is for demonstration purposes only. Always consult a professional
financial advisor before making personal financial decisions.
| Although the information displayed is believed to be accurate, no warranties or representations are made of any kind. |
| DETAILS REALTY INC. |
|
|
.jpg?src=Custom)
Dir:
416-548-7854
Bus:
416-548-7854
Fax:
416-981-7184
| Book Showing | Email a Friend |
Jump To:
At a Glance:
| Type: | Freehold - Detached |
| Area: | Ottawa |
| Municipality: | Kanata |
| Neighbourhood: | 9004 - Kanata - Bridlewood |
| Style: | 2-Storey |
| Lot Size: | 36.94 x 100.06(Feet) |
| Tax: | $6,041 |
| Beds: | 4+1 |
| Baths: | 4 |
| Fireplace: | Y |
| Pool: | Inground |
Locatin Map:
Payment Calculator:
- Color Examples
- Green
- Black and Gold
- Dark Navy Blue And Gold
- Cyan
- Black
- Purple
- Gray
- Blue and Black
- Orange and Black
- Red
- Magenta
- Gold
- Device Examples

