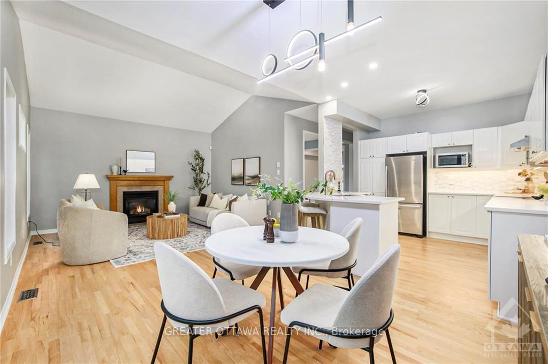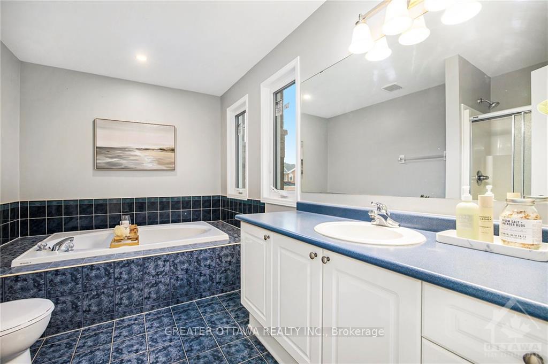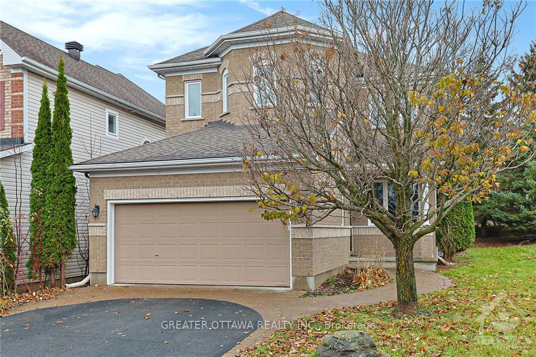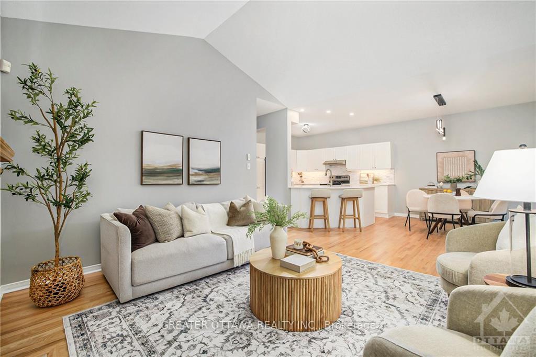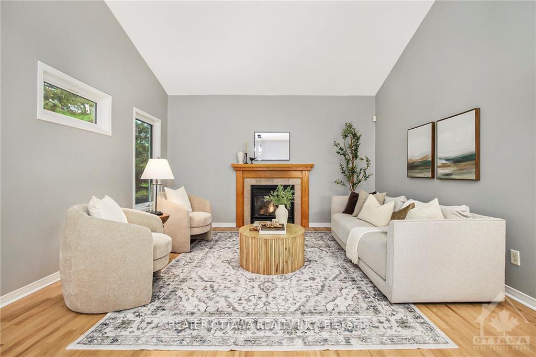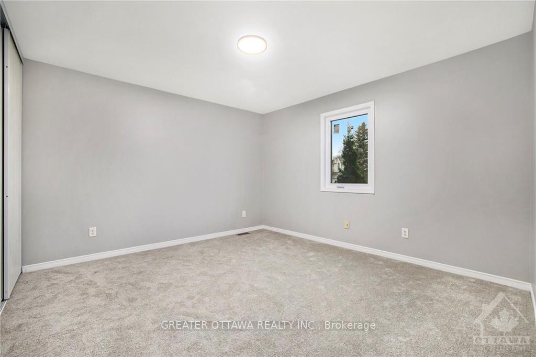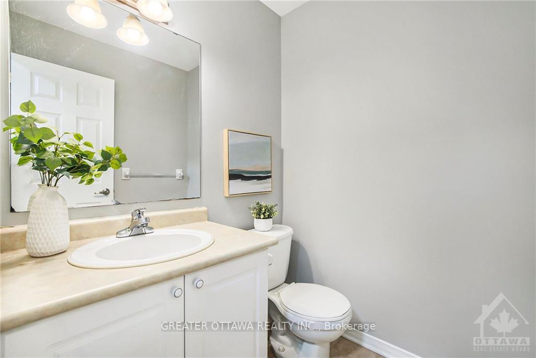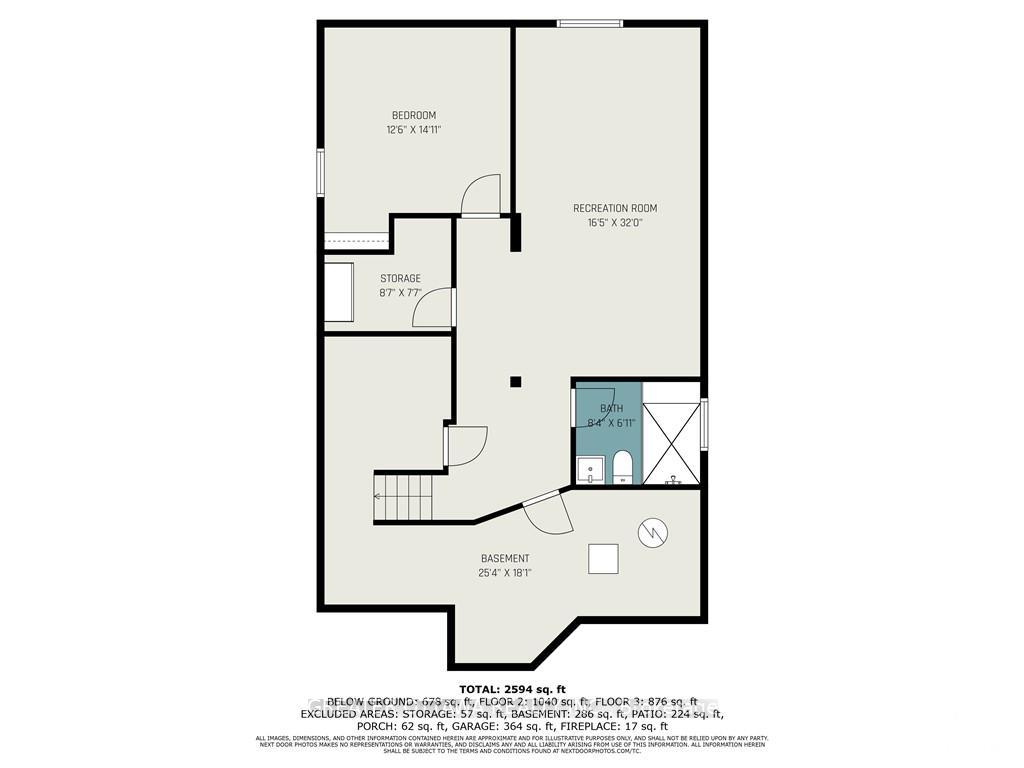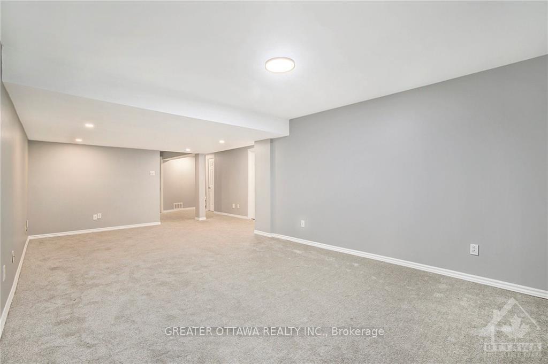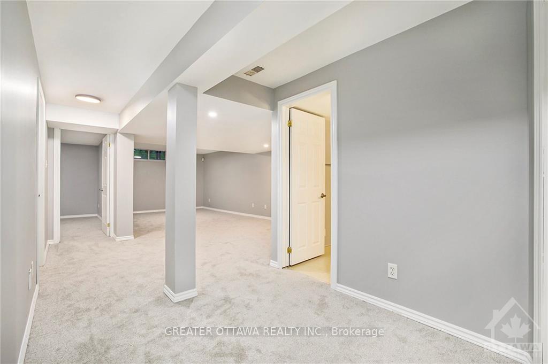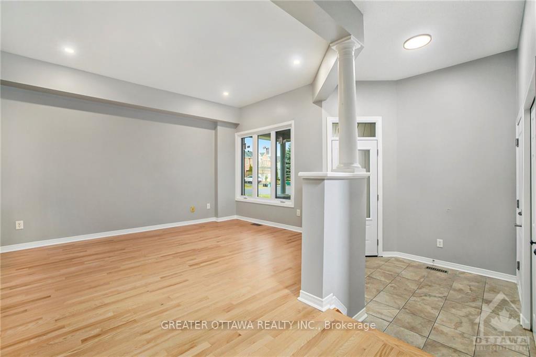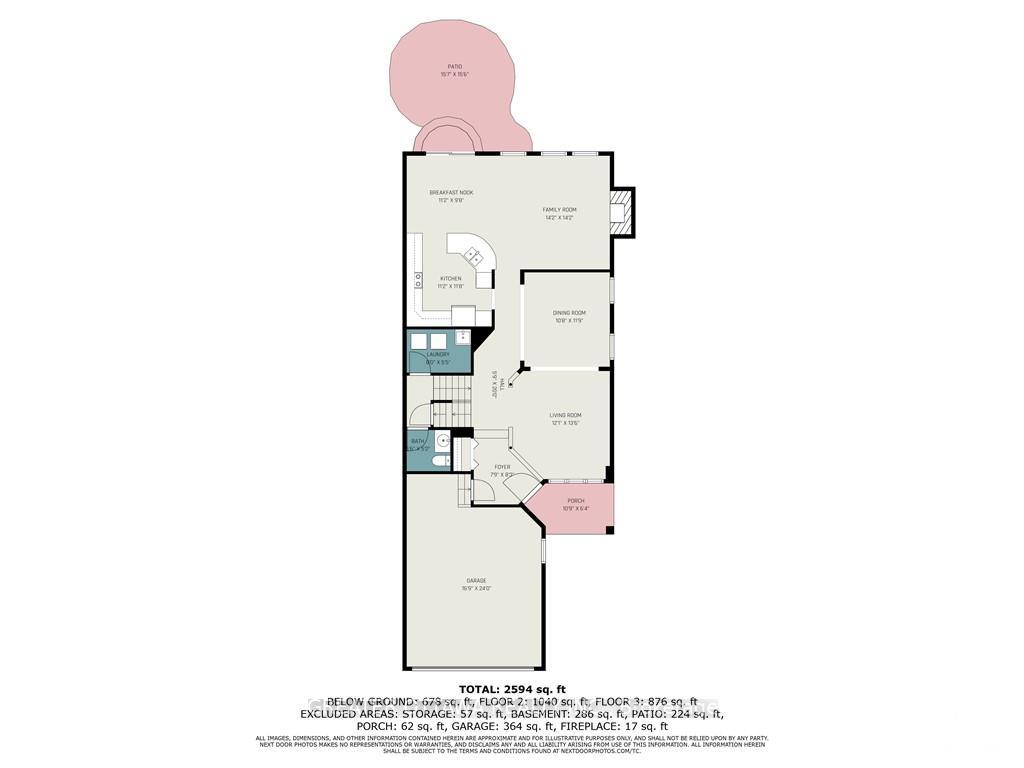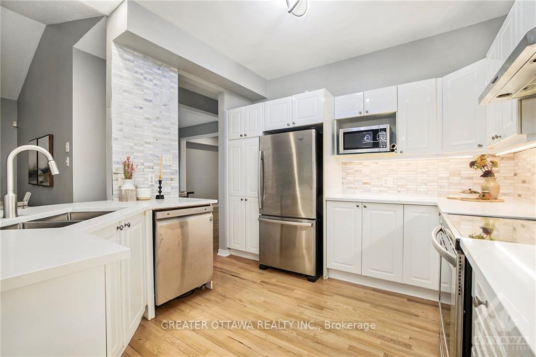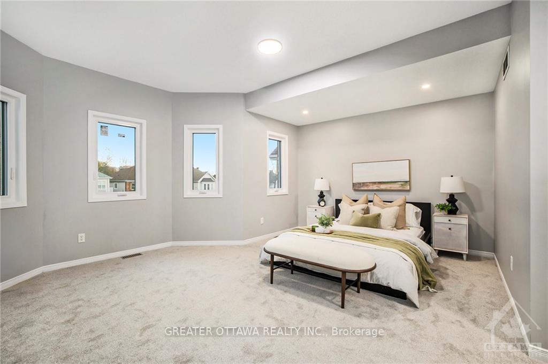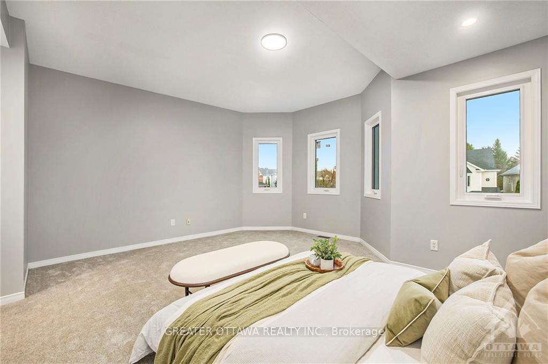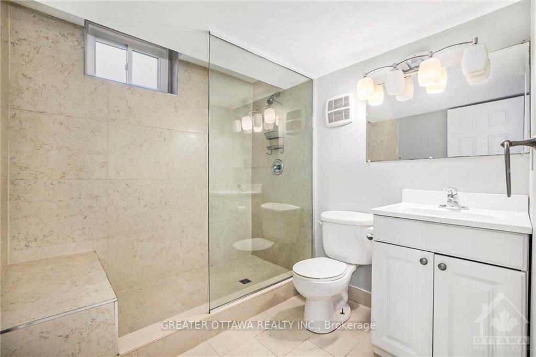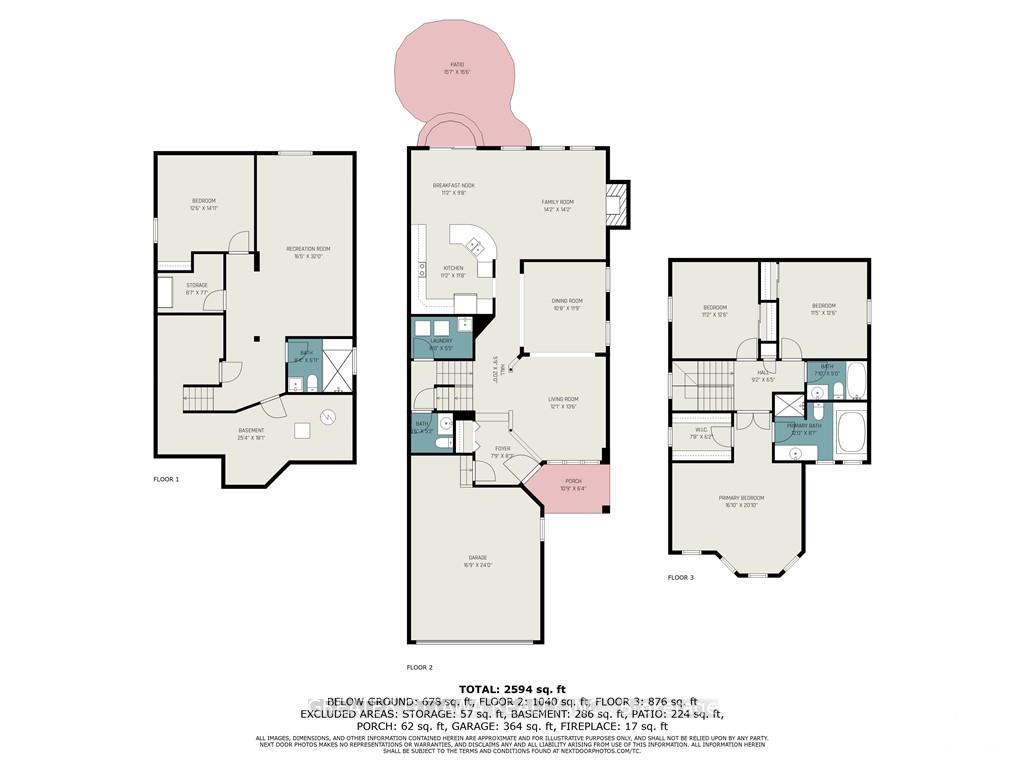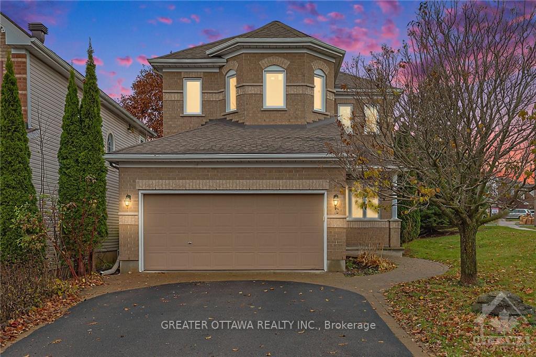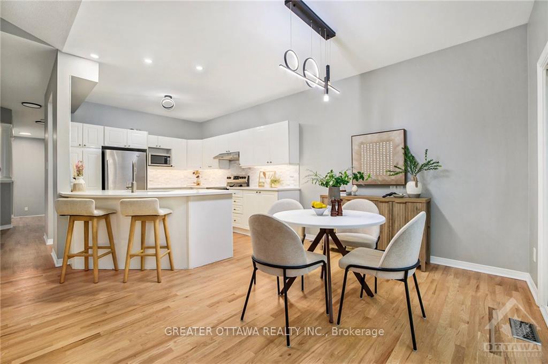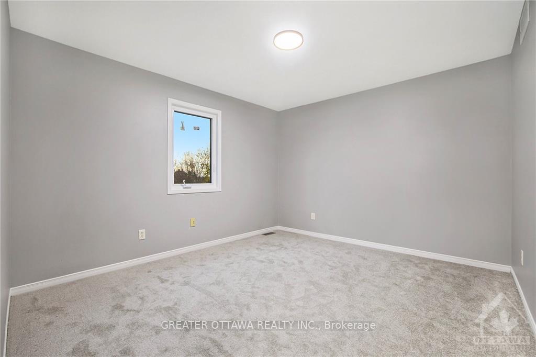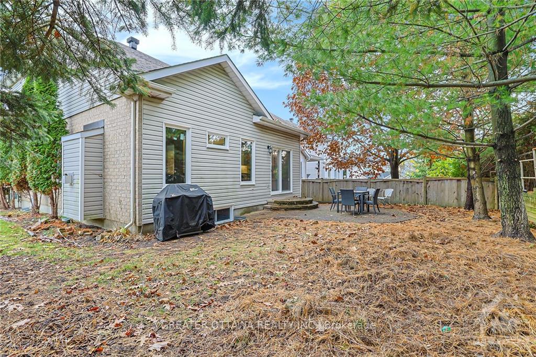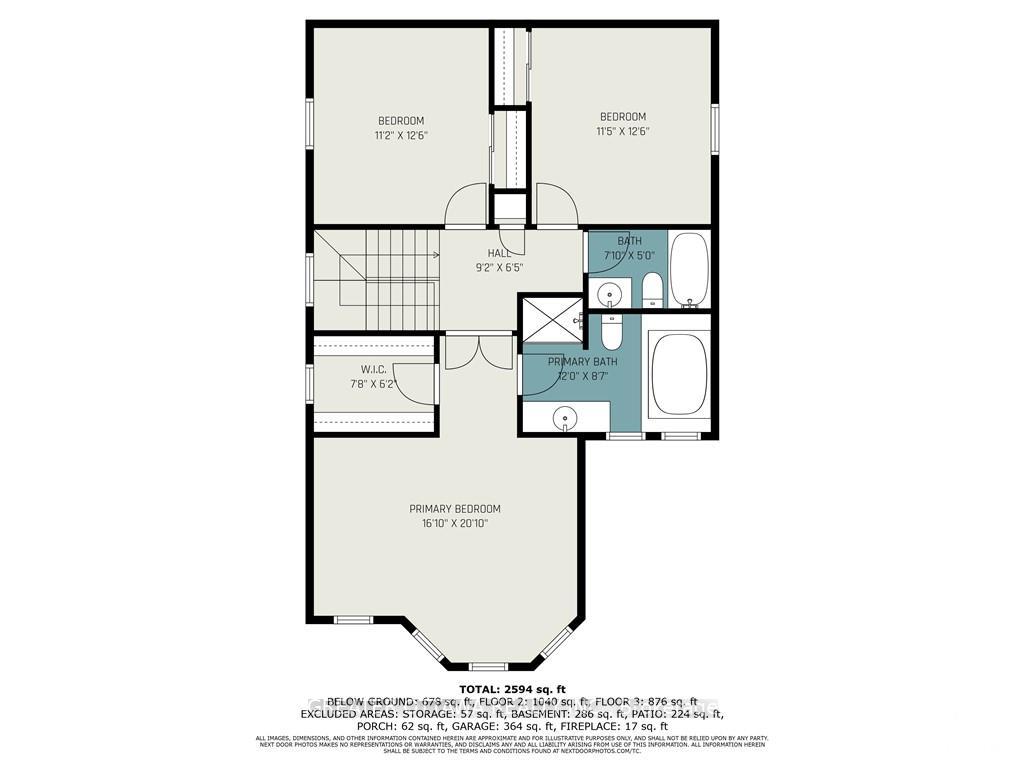$899,000
Available - For Sale
Listing ID: X10419321
2 INSMILL Cres , Kanata, K2T 1G5, Ontario
| Flooring: Carpet Over & Wood, Welcome to your new home, located on a highly sought after corner lot in the beautiful Kanata Lakes development. An extensive list of updates have this home ready for its new family with no work required. All new windows, front door, carpet, refinished hardwood, paint and light fixtures have all just been completed. Spacious and bright main level is wonderful for entertaining, the eat in kitchen is great for families and homework nights while preparing dinner. Cozy fireplace warms the living room located off the kitchen and eating area. The primary suite is a beautiful huge retreat with ensuite and walk in closet. The fully finished lower level featuring a bedroom, full bathroom and living room is perfect for a teenager or family movie nights. Gorgeous mature gardnes and trees compliment this home. This home is not to be missed., Flooring: Hardwood, Flooring: Ceramic |
| Price | $899,000 |
| Taxes: | $5698.00 |
| Address: | 2 INSMILL Cres , Kanata, K2T 1G5, Ontario |
| Lot Size: | 63.00 x 91.00 (Feet) |
| Directions/Cross Streets: | Kanata Drive to Goldridge, left onto Insmill |
| Rooms: | 7 |
| Rooms +: | 2 |
| Bedrooms: | 3 |
| Bedrooms +: | 1 |
| Kitchens: | 1 |
| Kitchens +: | 0 |
| Family Room: | Y |
| Basement: | Finished, Full |
| Property Type: | Detached |
| Style: | 2-Storey |
| Exterior: | Brick, Vinyl Siding |
| Garage Type: | Attached |
| Pool: | None |
| Heat Source: | Gas |
| Heat Type: | Forced Air |
| Central Air Conditioning: | Central Air |
| Sewers: | Sewers |
| Water: | Municipal |
| Utilities-Gas: | Y |
$
%
Years
This calculator is for demonstration purposes only. Always consult a professional
financial advisor before making personal financial decisions.
| Although the information displayed is believed to be accurate, no warranties or representations are made of any kind. |
| GREATER OTTAWA REALTY INC. |
|
|
.jpg?src=Custom)
Dir:
416-548-7854
Bus:
416-548-7854
Fax:
416-981-7184
| Book Showing | Email a Friend |
Jump To:
At a Glance:
| Type: | Freehold - Detached |
| Area: | Ottawa |
| Municipality: | Kanata |
| Neighbourhood: | 9007 - Kanata - Kanata Lakes/Heritage Hills |
| Style: | 2-Storey |
| Lot Size: | 63.00 x 91.00(Feet) |
| Tax: | $5,698 |
| Beds: | 3+1 |
| Baths: | 4 |
| Pool: | None |
Locatin Map:
Payment Calculator:
- Color Examples
- Green
- Black and Gold
- Dark Navy Blue And Gold
- Cyan
- Black
- Purple
- Gray
- Blue and Black
- Orange and Black
- Red
- Magenta
- Gold
- Device Examples

