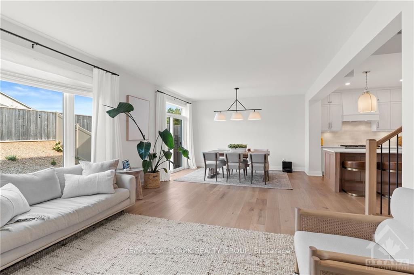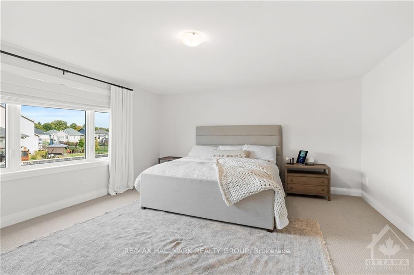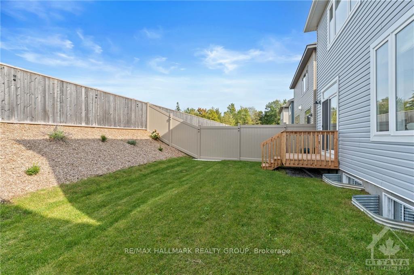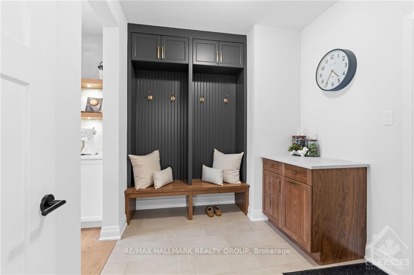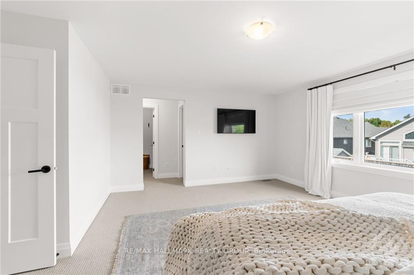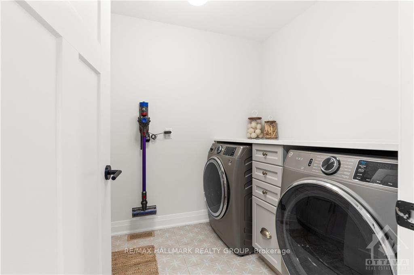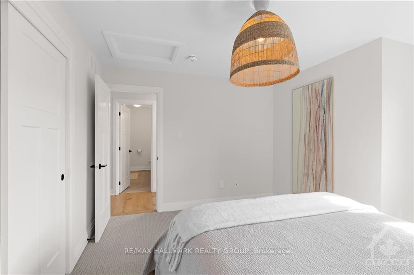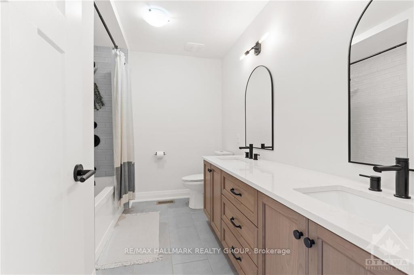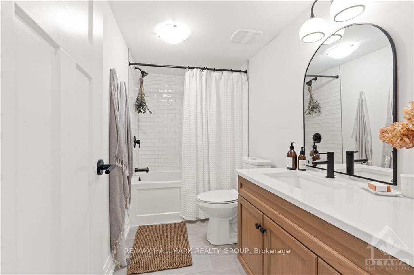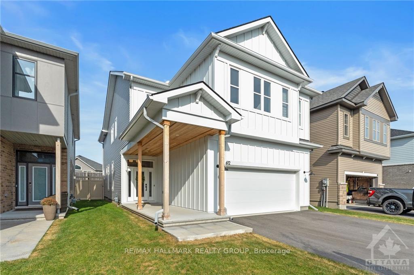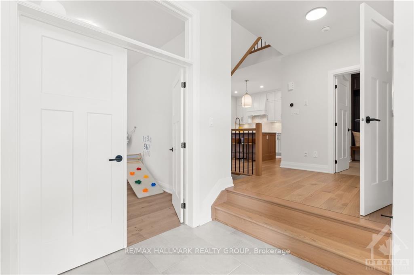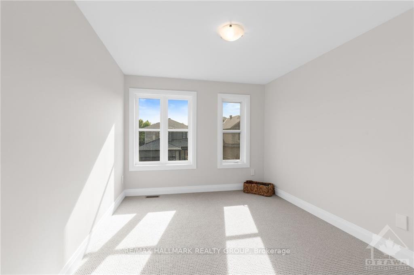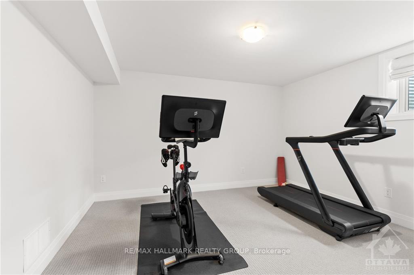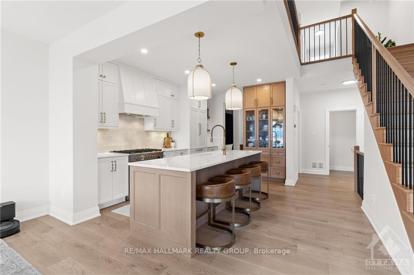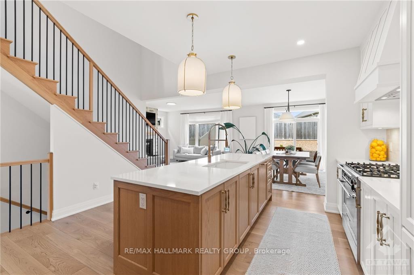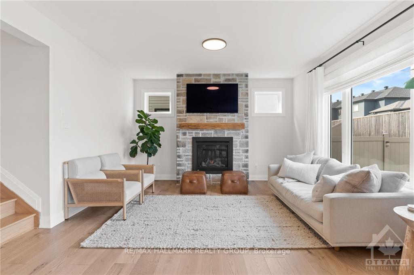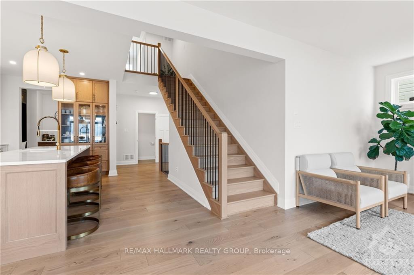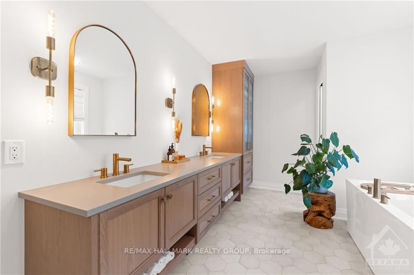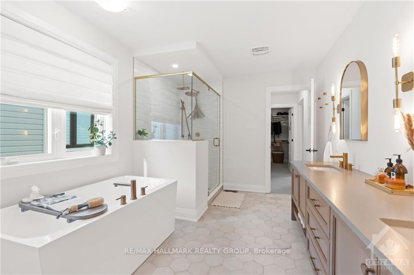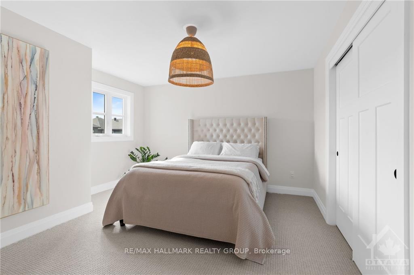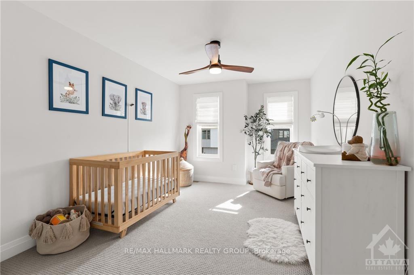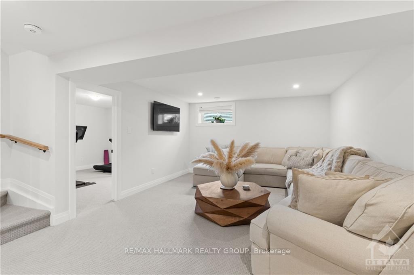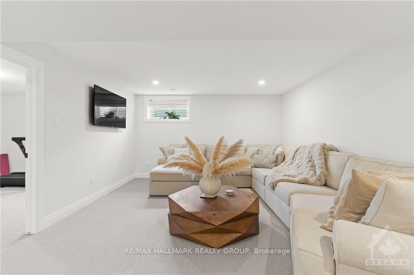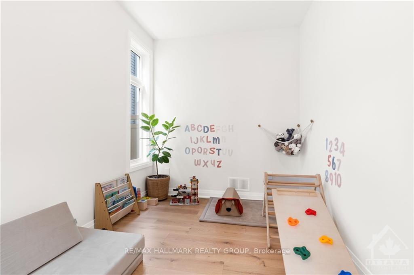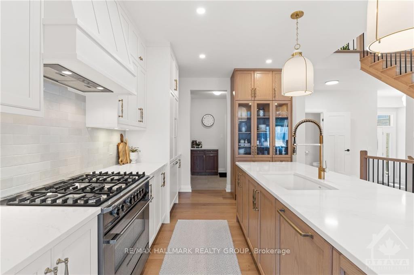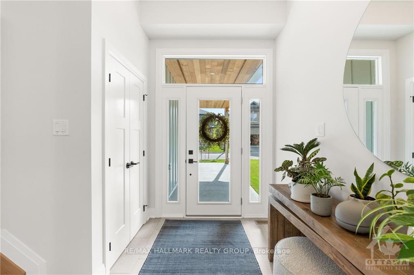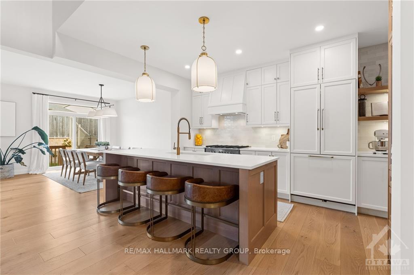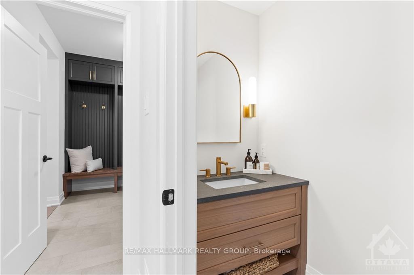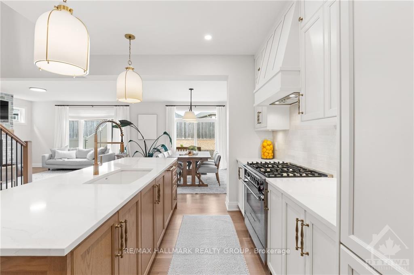$899,900
Available - For Sale
Listing ID: X9521240
612 ENCLAVE Lane , Clarence-Rockland, K4K 1T2, Ontario
| Flooring: Tile, Prepare to be stunned by this tastefully upgraded eQ Homes Piper II model. With $150,000 of upgrades throughout, this home consistently carries its modern elegant design from exterior to all three interior levels. Warm two-tone kitchen features 10' 4 seater quartz island, Fisher&Paykel/GE Cafe high-end appliances, extended millwork for added storage. White oak hardwood throughout main and staircase opening into large living/dining with custom stone veneer gas fireplace. Huge primary comes complete with his/hers walk-in closet along with 5 pc ensuite - the perfect retreat. Three large secondary bedrooms, two full baths, one of which is a second en-suite, along with large laundry room and linen closet complete a second floor that can adapt to many different family types. Lower features fifth bedroom, fourth full bathroom and large family room perfect for family movie nights. Insulated garage and fully fenced yard are just the cherry on top to living on this family friendly quiet street., Flooring: Hardwood, Flooring: Carpet Wall To Wall |
| Price | $899,900 |
| Taxes: | $5950.00 |
| Address: | 612 ENCLAVE Lane , Clarence-Rockland, K4K 1T2, Ontario |
| Lot Size: | 36.96 x 116.69 (Feet) |
| Directions/Cross Streets: | East on HWY 17, North on Le Berge, East on Enclave Lane |
| Rooms: | 11 |
| Rooms +: | 0 |
| Bedrooms: | 4 |
| Bedrooms +: | 1 |
| Kitchens: | 1 |
| Kitchens +: | 0 |
| Family Room: | N |
| Basement: | Finished, Full |
| Property Type: | Detached |
| Style: | 2-Storey |
| Exterior: | Vinyl Siding, Wood |
| Garage Type: | Attached |
| Pool: | None |
| Property Features: | Cul De Sac, Fenced Yard, Park, Public Transit |
| Common Elements Included: | Y |
| Fireplace/Stove: | Y |
| Heat Source: | Gas |
| Heat Type: | Forced Air |
| Central Air Conditioning: | Central Air |
| Sewers: | Sewers |
| Water: | Municipal |
| Utilities-Gas: | Y |
$
%
Years
This calculator is for demonstration purposes only. Always consult a professional
financial advisor before making personal financial decisions.
| Although the information displayed is believed to be accurate, no warranties or representations are made of any kind. |
| RE/MAX HALLMARK REALTY GROUP |
|
|
.jpg?src=Custom)
Dir:
416-548-7854
Bus:
416-548-7854
Fax:
416-981-7184
| Virtual Tour | Book Showing | Email a Friend |
Jump To:
At a Glance:
| Type: | Freehold - Detached |
| Area: | Prescott and Russell |
| Municipality: | Clarence-Rockland |
| Neighbourhood: | 606 - Town of Rockland |
| Style: | 2-Storey |
| Lot Size: | 36.96 x 116.69(Feet) |
| Tax: | $5,950 |
| Beds: | 4+1 |
| Baths: | 5 |
| Fireplace: | Y |
| Pool: | None |
Locatin Map:
Payment Calculator:
- Color Examples
- Green
- Black and Gold
- Dark Navy Blue And Gold
- Cyan
- Black
- Purple
- Gray
- Blue and Black
- Orange and Black
- Red
- Magenta
- Gold
- Device Examples

