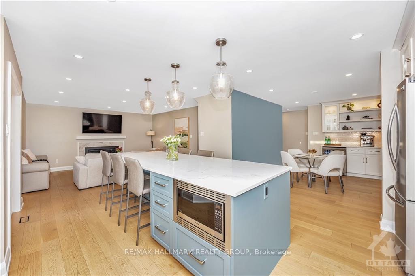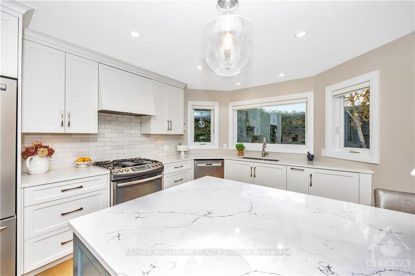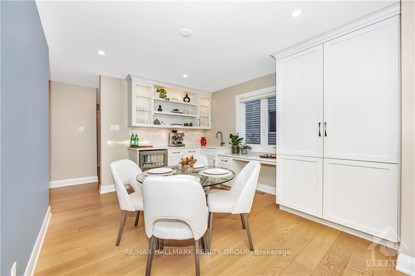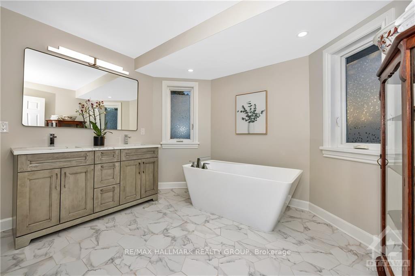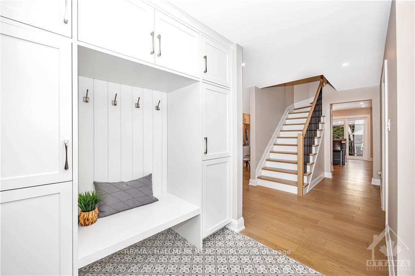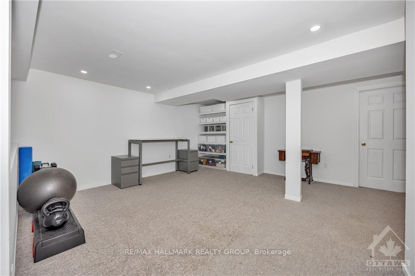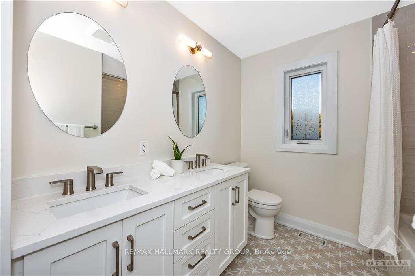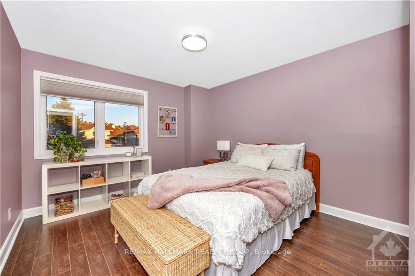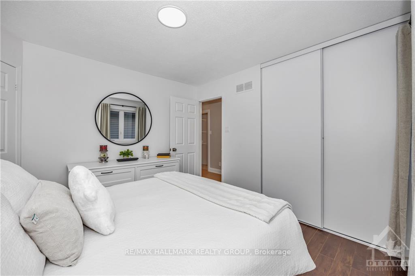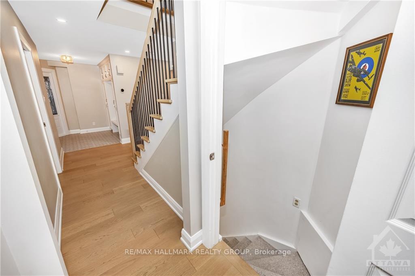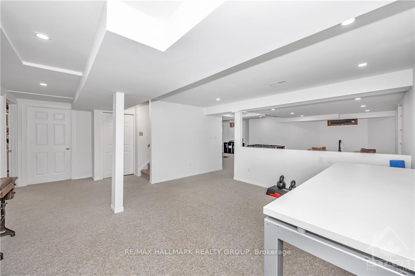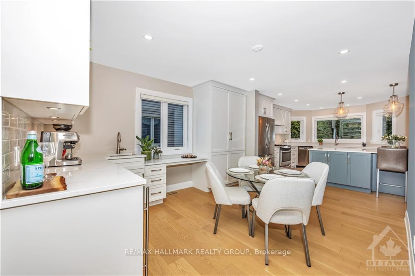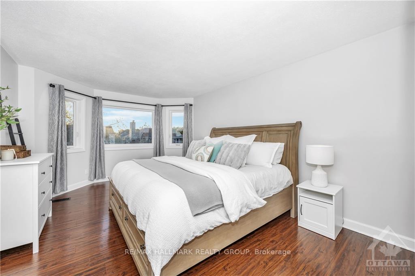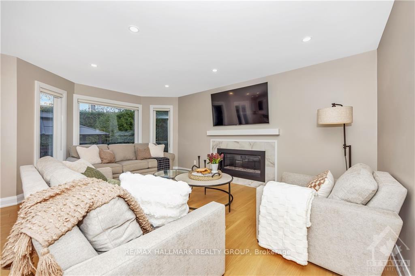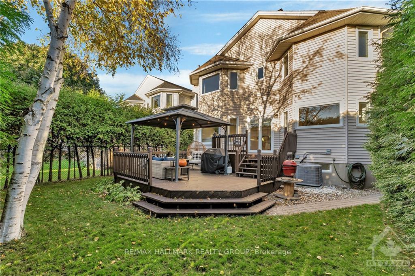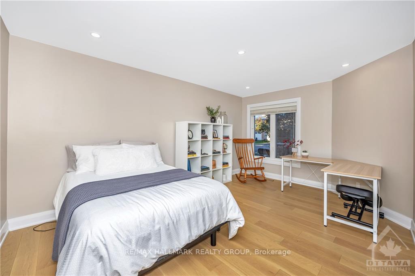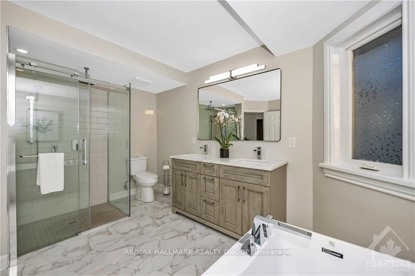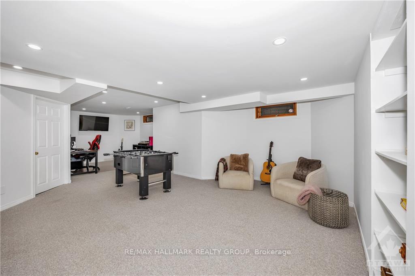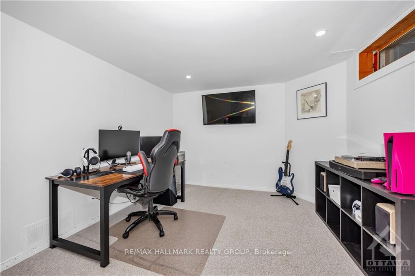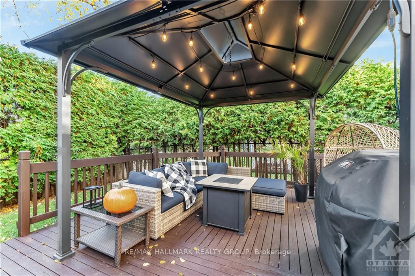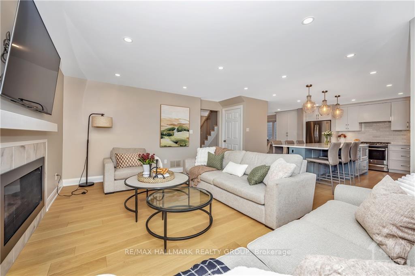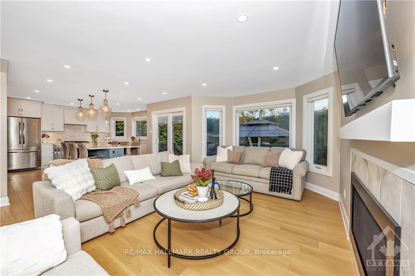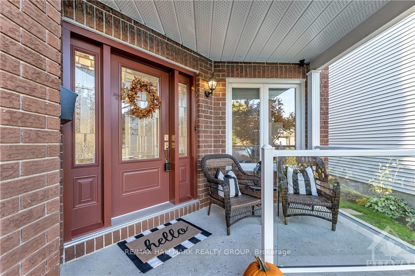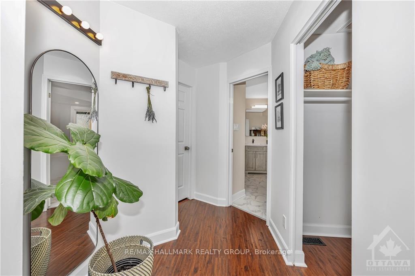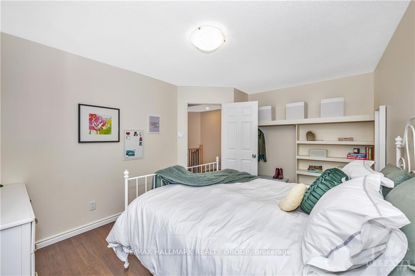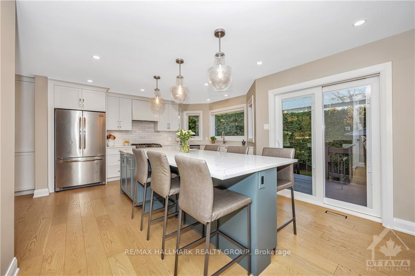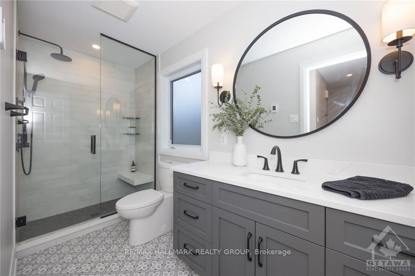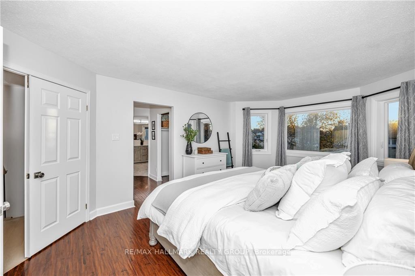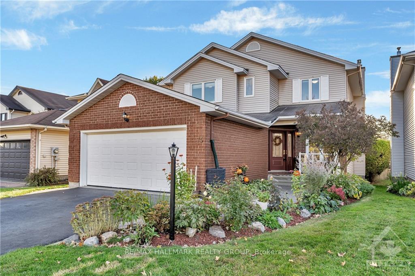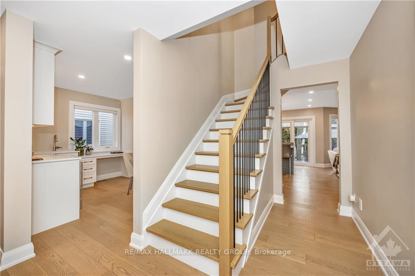$999,900
Available - For Sale
Listing ID: X9523276
75 SADDLEHORN Cres , Kanata, K2M 2B1, Ontario
| Flooring: Tile, Prepare to fall in love with this cleverly designed & completely renovated 4 bed home in Bridlewood. Luxurious tile, wide-plank hardwood & zen-like colours & finishes throughout - this home really fosters a serene setting.The gorgeous kitchen is flooded with natural light, offering top-of-the-line SS appliances, luxurious granite countertops, gorgeous cabinetry & oversized island with seating.The dining room is equipped with a coffee bar & doubles as a butler's pantry with a convenient sink, a bar fridge, as well as extra counter space & cabinetry. This one-of-a-kind main level floor plan provides a bonus room that could be used as a bedroom or den. The main level full bathroom also boasts a walk-in shower! The 2nd level also won't disappoint with 4 large beds; the principal bed offering a lavish ensuite with a luxurious glass shower & stylish soaker tub.The lower level provides additional space for the growing family, a rough-in & laundry. PRIVATE BACKYARD! THIS IS A MUST SEE!, Flooring: Hardwood, Flooring: Carpet Wall To Wall |
| Price | $999,900 |
| Taxes: | $5142.00 |
| Address: | 75 SADDLEHORN Cres , Kanata, K2M 2B1, Ontario |
| Lot Size: | 39.98 x 111.40 (Feet) |
| Directions/Cross Streets: | From the Queensway, head South on Terryfox. Turn left onto Stonehaven. At the round-a-bout turn righ |
| Rooms: | 14 |
| Rooms +: | 3 |
| Bedrooms: | 4 |
| Bedrooms +: | 0 |
| Kitchens: | 1 |
| Kitchens +: | 0 |
| Family Room: | Y |
| Basement: | Finished, Full |
| Property Type: | Detached |
| Style: | 2-Storey |
| Exterior: | Brick, Other |
| Garage Type: | Attached |
| Pool: | None |
| Property Features: | Fenced Yard, Park, Public Transit |
| Fireplace/Stove: | Y |
| Heat Source: | Gas |
| Heat Type: | Forced Air |
| Central Air Conditioning: | Central Air |
| Sewers: | Sewers |
| Water: | Municipal |
| Utilities-Gas: | Y |
$
%
Years
This calculator is for demonstration purposes only. Always consult a professional
financial advisor before making personal financial decisions.
| Although the information displayed is believed to be accurate, no warranties or representations are made of any kind. |
| RE/MAX HALLMARK REALTY GROUP |
|
|
.jpg?src=Custom)
Dir:
416-548-7854
Bus:
416-548-7854
Fax:
416-981-7184
| Virtual Tour | Book Showing | Email a Friend |
Jump To:
At a Glance:
| Type: | Freehold - Detached |
| Area: | Ottawa |
| Municipality: | Kanata |
| Neighbourhood: | 9004 - Kanata - Bridlewood |
| Style: | 2-Storey |
| Lot Size: | 39.98 x 111.40(Feet) |
| Tax: | $5,142 |
| Beds: | 4 |
| Baths: | 3 |
| Fireplace: | Y |
| Pool: | None |
Locatin Map:
Payment Calculator:
- Color Examples
- Green
- Black and Gold
- Dark Navy Blue And Gold
- Cyan
- Black
- Purple
- Gray
- Blue and Black
- Orange and Black
- Red
- Magenta
- Gold
- Device Examples

