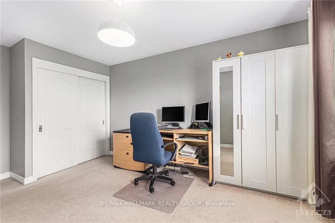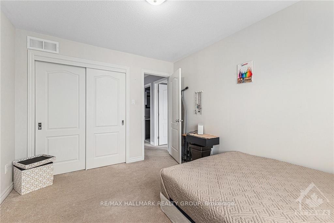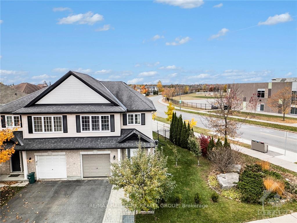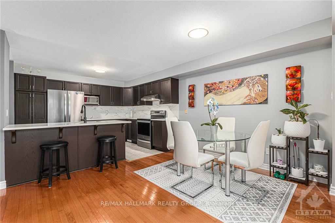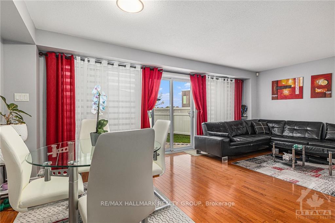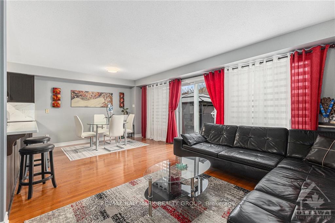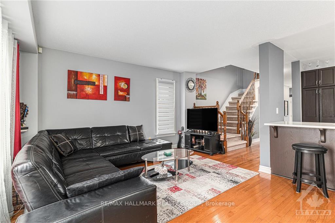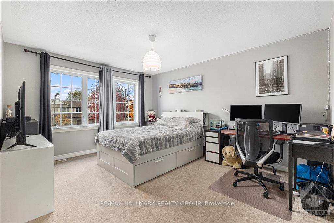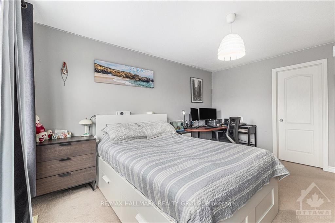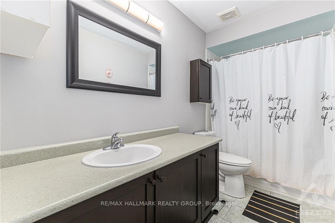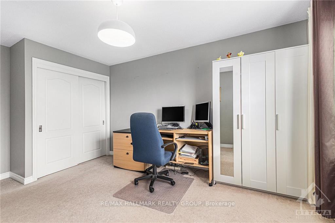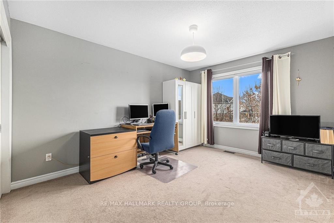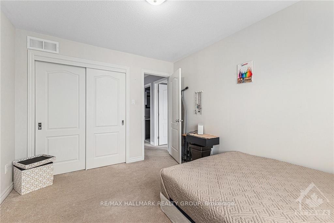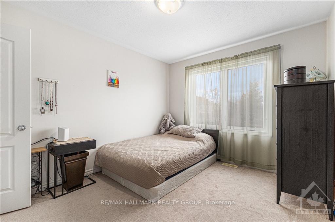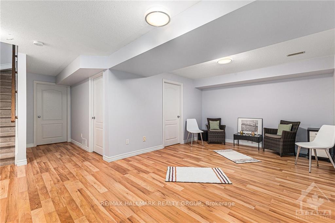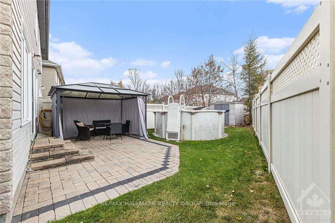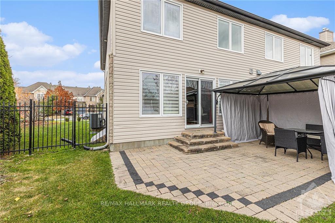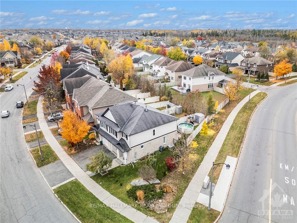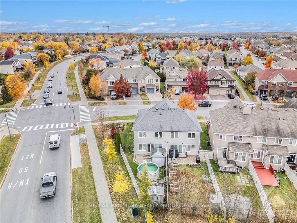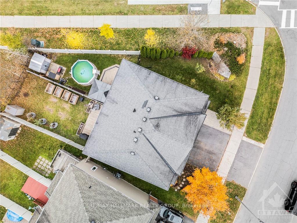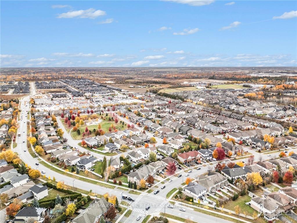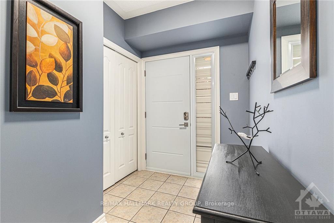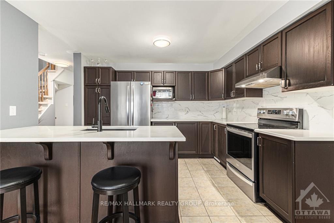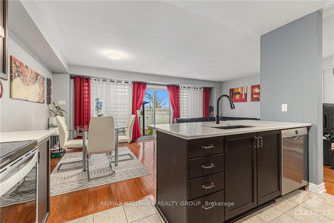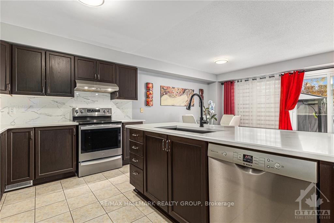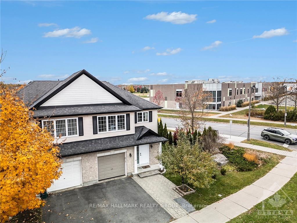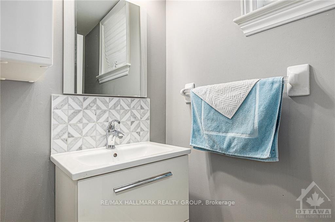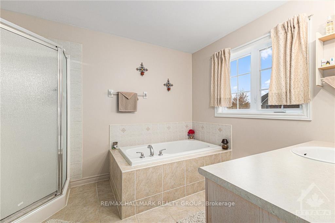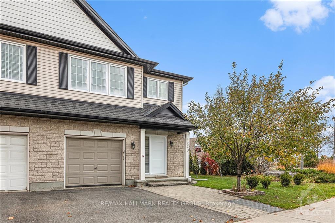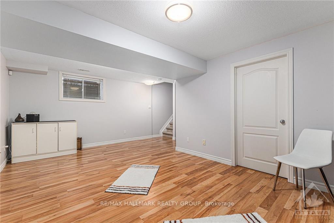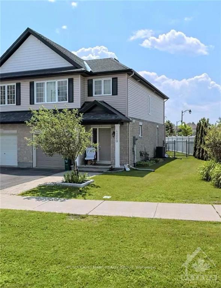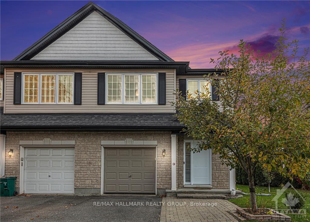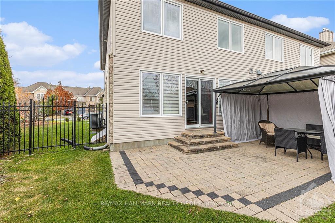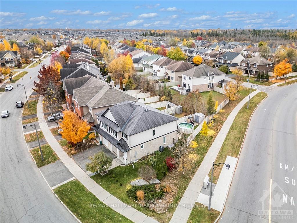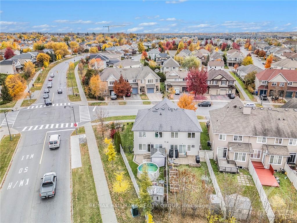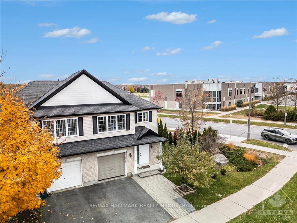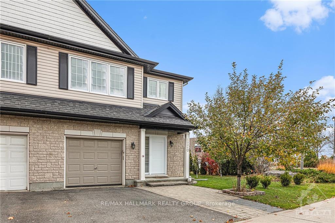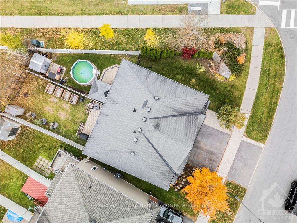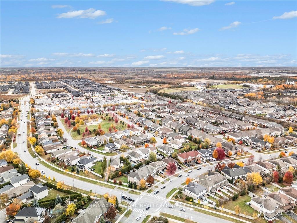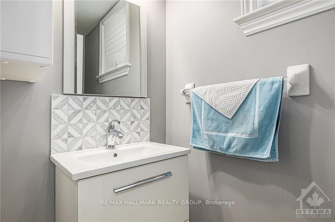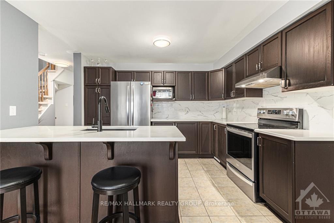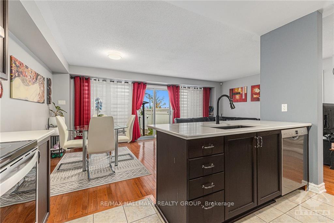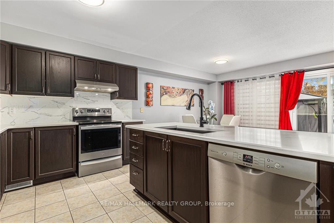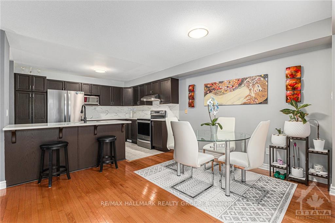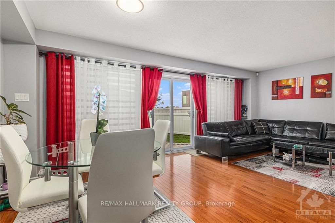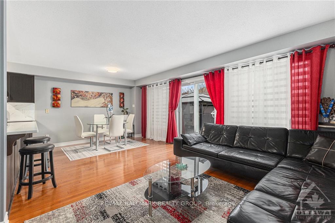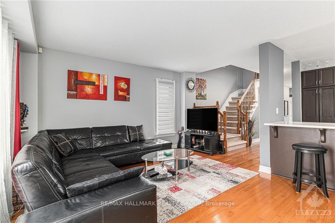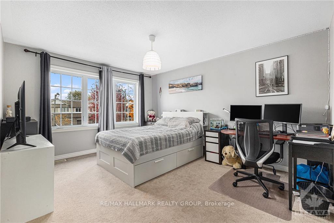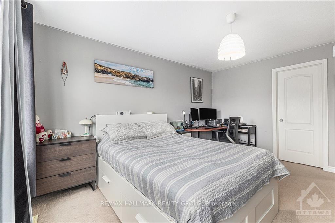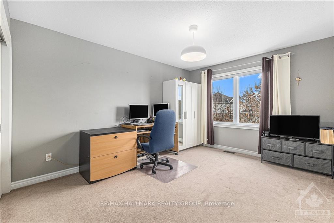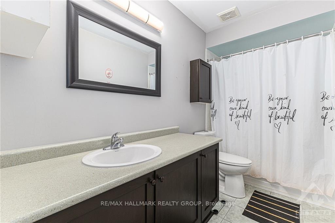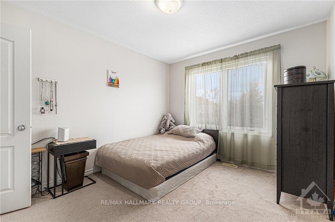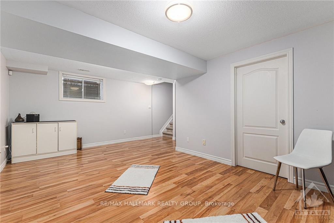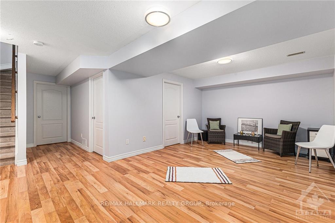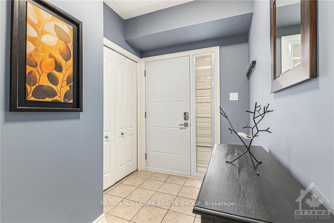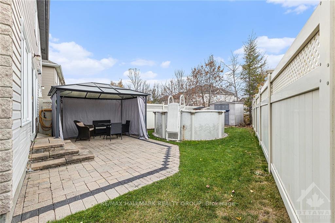$650,000
Available - For Sale
Listing ID: X9524369
4220 KELLY FARM Dr , Blossom Park - Airport and Area, K1T 0A5, Ontario
| *OPEN HOUSE - this weekend* ENERGY STAR HOME! RARE FIND - 39ft wide lot - the size of most single homes, with NO NEIGHBOR on one side. This SEMI-DETACHED home faces EAST, has 3 bedrms, 2.5 bathrms (incl HUGE Ensuite) and fin basement and been cared for by the original owner and is in Pristine condition. TWO CAR PARKING WIDE driveway PLUS the the garage. The backyard has a little oasis of its own, w/Interlock patio, SALT WATER POOL, and plenty of grass to enjoy! HRDWD floors, Tile and carpet upstairs, Laminate in the basement (great for workout or dance studio). Basement w/REC RM, ROUGH-IN for a 3pc bathrm, PLUS Laundry rm can be made smaller to create an office... Lots of potential! UPGRADES in Kitchen, bathrm and more. Central Vac system, Central AC, and all 5 appliances are included. Also, Salt water pool and shed are too. Do you have children? VIMY RIDGE PUBLIC SCHOOL is across the street - K-Gr8! WELCOME HOME!, Flooring: Hardwood, Flooring: Laminate, Flooring: Carpet Over Softwood |
| Price | $650,000 |
| Taxes: | $3953.00 |
| Address: | 4220 KELLY FARM Dr , Blossom Park - Airport and Area, K1T 0A5, Ontario |
| Lot Size: | 39.51 x 107.90 (Feet) |
| Directions/Cross Streets: | Bank St South - RIGHT on Findlay Creek Drive - LEFT on KELLY FARM - House is on the corner |
| Rooms: | 11 |
| Rooms +: | 2 |
| Bedrooms: | 3 |
| Bedrooms +: | 0 |
| Kitchens: | 1 |
| Kitchens +: | 0 |
| Family Room: | N |
| Basement: | Finished, Full |
| Property Type: | Semi-Detached |
| Style: | 2-Storey |
| Exterior: | Brick, Other |
| Garage Type: | Attached |
| Pool: | Abv Grnd |
| Property Features: | Fenced Yard, Golf, Park, Public Transit |
| Heat Source: | Gas |
| Heat Type: | Forced Air |
| Central Air Conditioning: | Central Air |
| Sewers: | Sewers |
| Water: | Municipal |
| Utilities-Gas: | Y |
$
%
Years
This calculator is for demonstration purposes only. Always consult a professional
financial advisor before making personal financial decisions.
| Although the information displayed is believed to be accurate, no warranties or representations are made of any kind. |
| RE/MAX HALLMARK REALTY GROUP |
|
|
.jpg?src=Custom)
Dir:
416-548-7854
Bus:
416-548-7854
Fax:
416-981-7184
| Book Showing | Email a Friend |
Jump To:
At a Glance:
| Type: | Freehold - Semi-Detached |
| Area: | Ottawa |
| Municipality: | Blossom Park - Airport and Area |
| Neighbourhood: | 2605 - Blossom Park/Kemp Park/Findlay Creek |
| Style: | 2-Storey |
| Lot Size: | 39.51 x 107.90(Feet) |
| Tax: | $3,953 |
| Beds: | 3 |
| Baths: | 3 |
| Pool: | Abv Grnd |
Locatin Map:
Payment Calculator:
- Color Examples
- Green
- Black and Gold
- Dark Navy Blue And Gold
- Cyan
- Black
- Purple
- Gray
- Blue and Black
- Orange and Black
- Red
- Magenta
- Gold
- Device Examples

