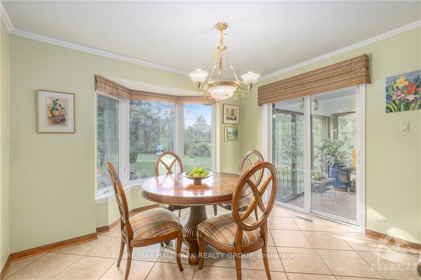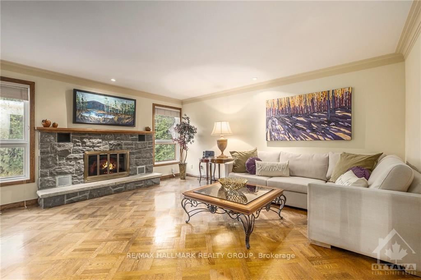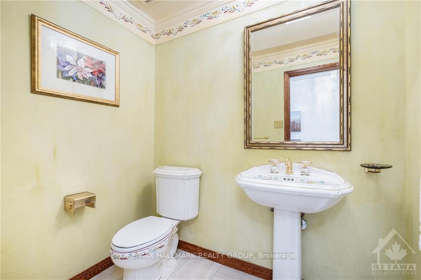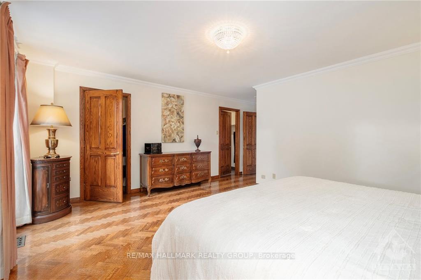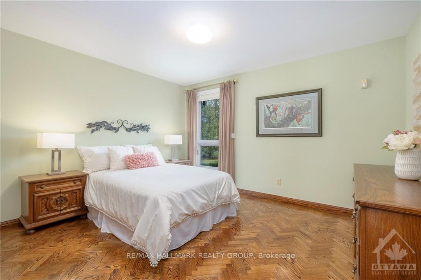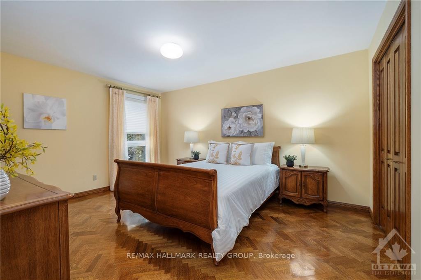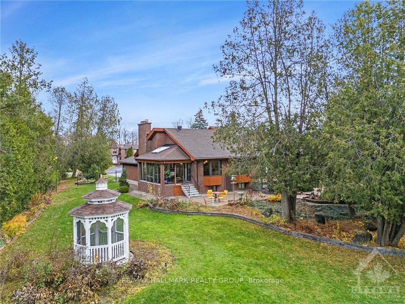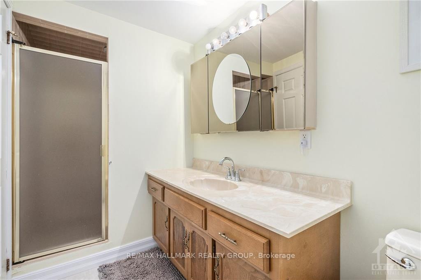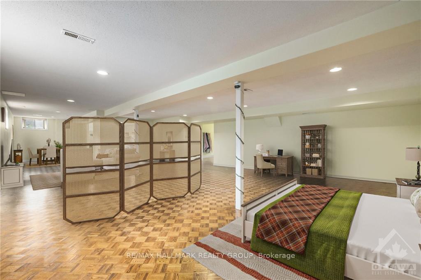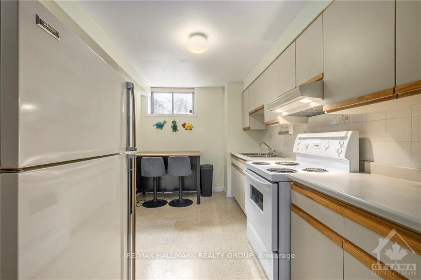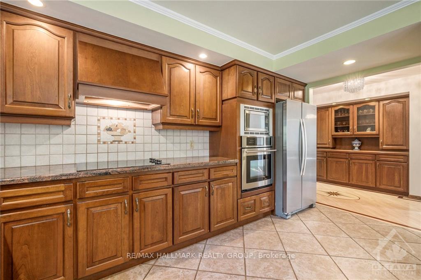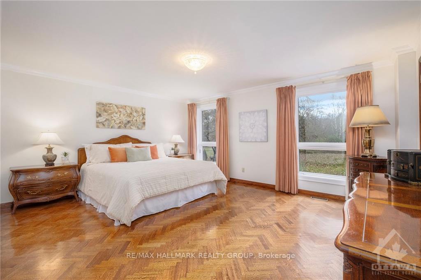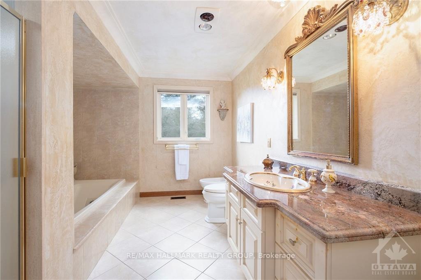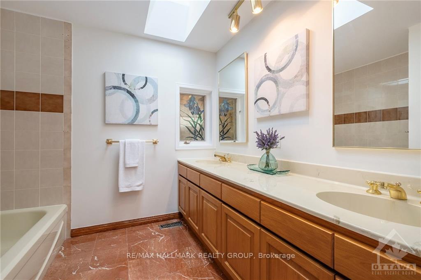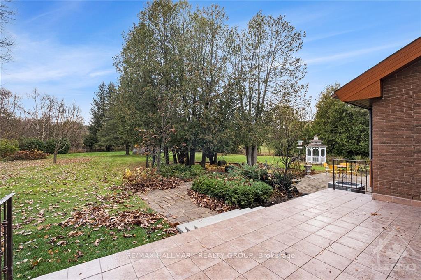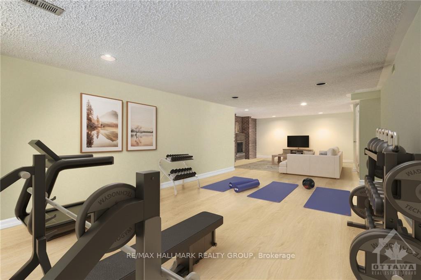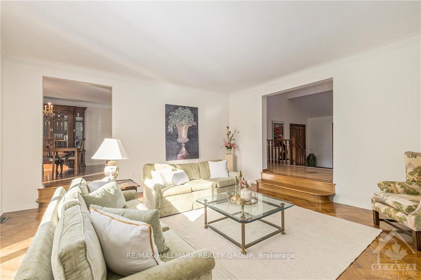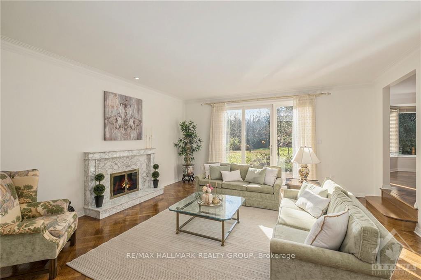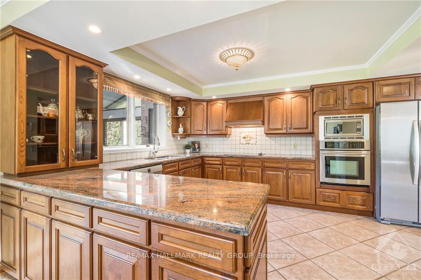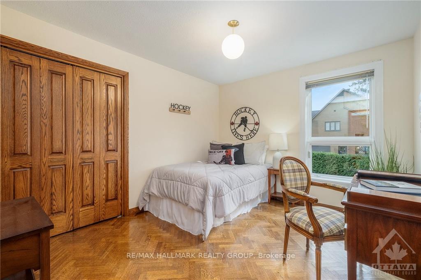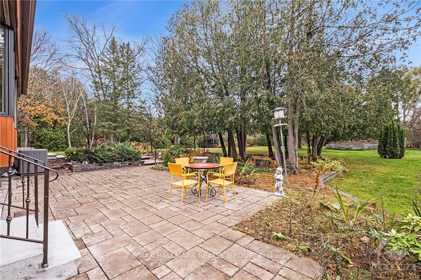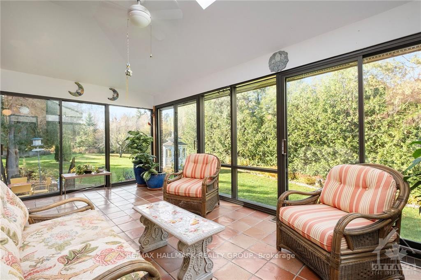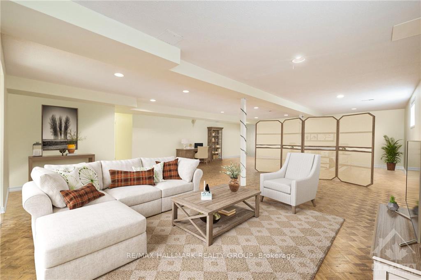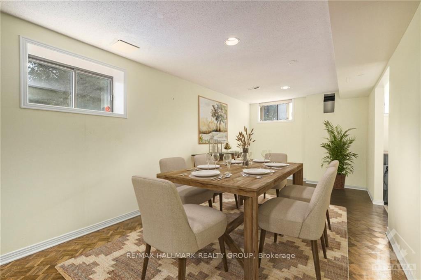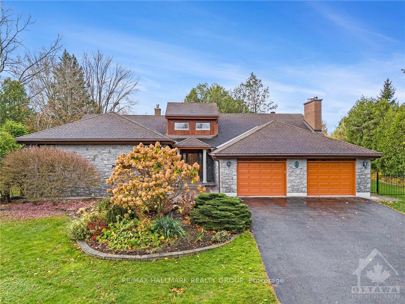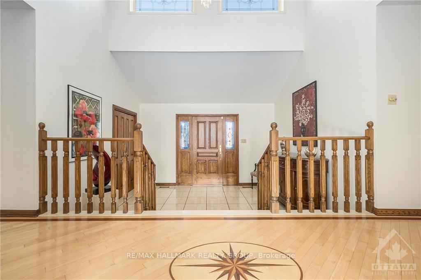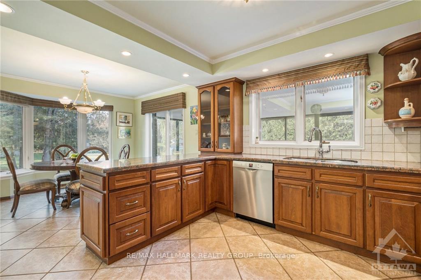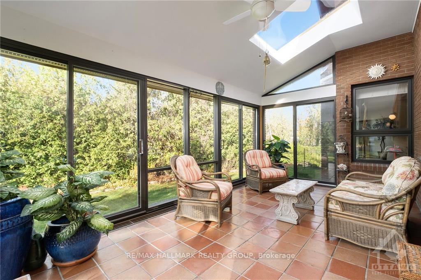$1,575,000
Available - For Sale
Listing ID: X10419098
4 TIMBERCREST Rdge , Bells Corners and South to Fallowfield, K2R 1B4, Ontario
| So much to say about this wonderful family home! Write your story and make your own memories here. Expansive bungalow with 4 bedrooms on the main living level as well as tons more space in the basement including what is set up as a perfect in-law or nanny suite. If you like to entertain, this could be the spot: great flow from generous room to room, access to the fabulous outdoor terrace and its gorgeous vistas over your very private lot. It is a great home for a busy family too as it boasts a convenient, less formal mudroom entrance for kids, pets and all the backpacks, the kitchen eating area is generous and a great spot to keep a watchful eye on the very young ones, there is also a family room for more casual living and the loveliest room of all, a gorgeous sunroom with glass doors overlooking the gardens. Cedar Hill is a prestigious, estate lot community once quite remote but now, minutes away from the 416 and all the shops and services in Barrhaven has to offer., Flooring: Hardwood, Flooring: Ceramic, Flooring: Other (See Remarks) |
| Price | $1,575,000 |
| Taxes: | $11072.00 |
| Assessment: | $1045000 |
| Address: | 4 TIMBERCREST Rdge , Bells Corners and South to Fallowfield, K2R 1B4, Ontario |
| Lot Size: | 158.27 x 244.55 (Feet) |
| Acreage: | .50-1.99 |
| Directions/Cross Streets: | Fallowfield Road to Cedarview Road to Cedarhill Drive to Timbercrest Ridge. |
| Rooms: | 28 |
| Rooms +: | 0 |
| Bedrooms: | 4 |
| Bedrooms +: | 0 |
| Kitchens: | 1 |
| Kitchens +: | 0 |
| Family Room: | Y |
| Basement: | Finished, Full |
| Property Type: | Detached |
| Style: | Bungalow |
| Exterior: | Brick |
| Garage Type: | Attached |
| Pool: | None |
| Property Features: | Cul De Sac, Golf, Park |
| Fireplace/Stove: | Y |
| Heat Source: | Gas |
| Heat Type: | Forced Air |
| Central Air Conditioning: | Central Air |
| Sewers: | Septic |
| Water: | Municipal |
| Utilities-Gas: | Y |
$
%
Years
This calculator is for demonstration purposes only. Always consult a professional
financial advisor before making personal financial decisions.
| Although the information displayed is believed to be accurate, no warranties or representations are made of any kind. |
| RE/MAX HALLMARK REALTY GROUP |
|
|
.jpg?src=Custom)
Dir:
416-548-7854
Bus:
416-548-7854
Fax:
416-981-7184
| Virtual Tour | Book Showing | Email a Friend |
Jump To:
At a Glance:
| Type: | Freehold - Detached |
| Area: | Ottawa |
| Municipality: | Bells Corners and South to Fallowfield |
| Neighbourhood: | 7806 - Cedar Hill/Orchard Estates |
| Style: | Bungalow |
| Lot Size: | 158.27 x 244.55(Feet) |
| Tax: | $11,072 |
| Beds: | 4 |
| Baths: | 4 |
| Fireplace: | Y |
| Pool: | None |
Locatin Map:
Payment Calculator:
- Color Examples
- Green
- Black and Gold
- Dark Navy Blue And Gold
- Cyan
- Black
- Purple
- Gray
- Blue and Black
- Orange and Black
- Red
- Magenta
- Gold
- Device Examples

