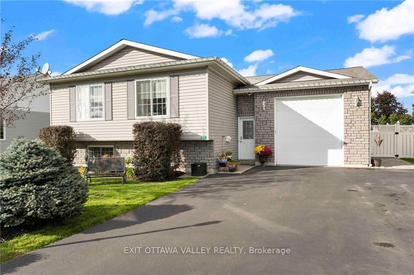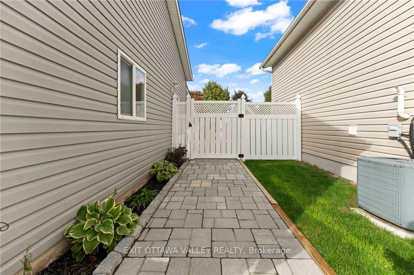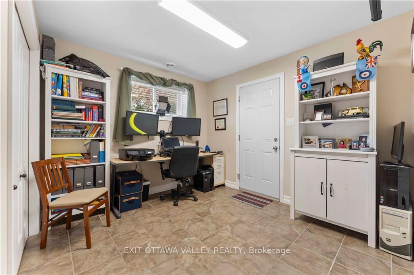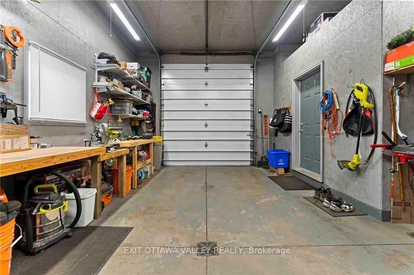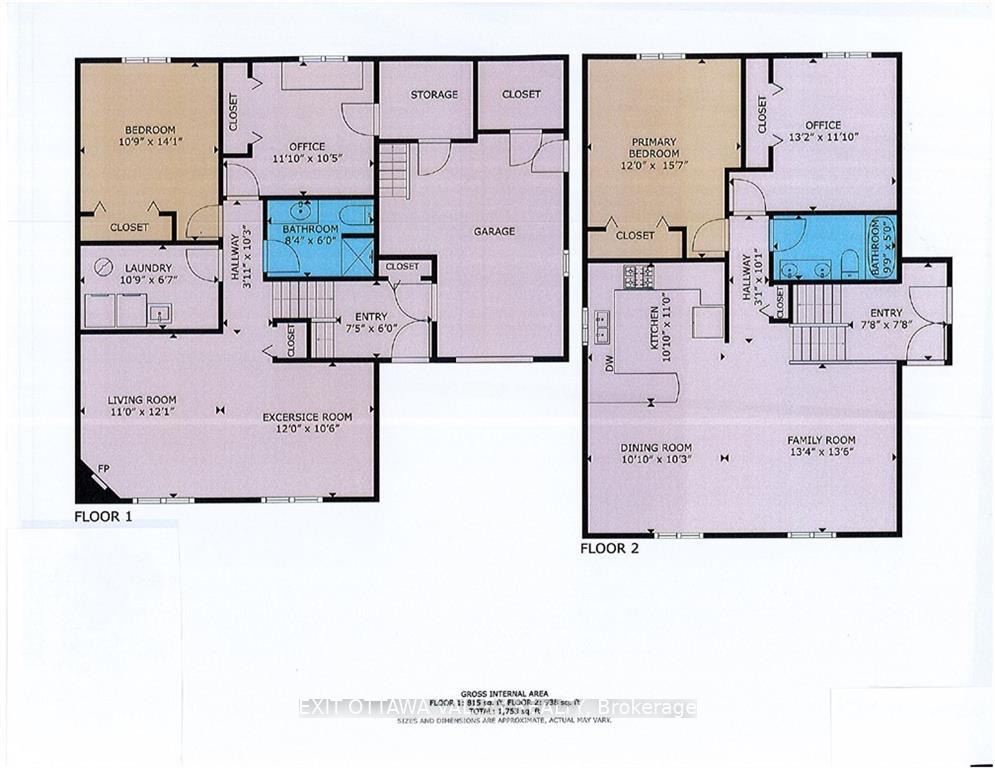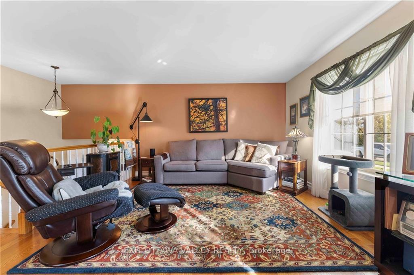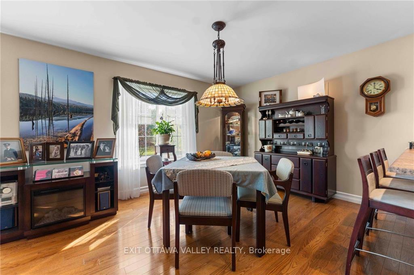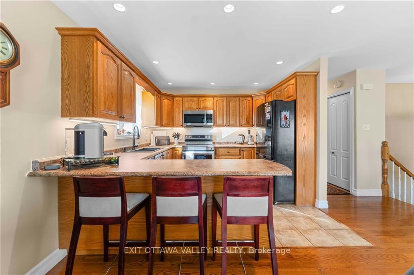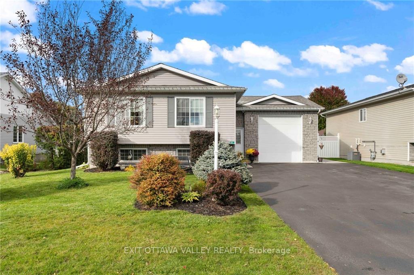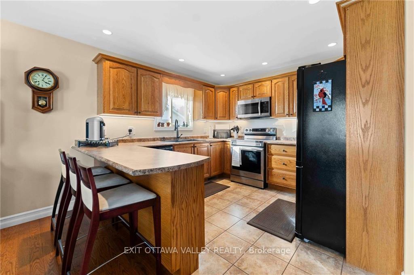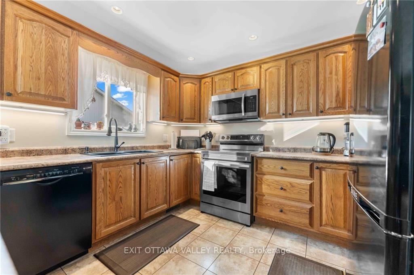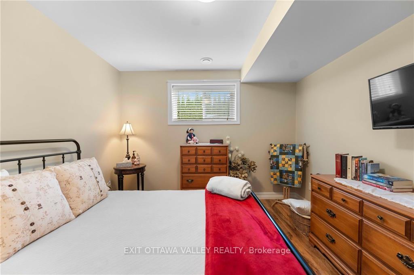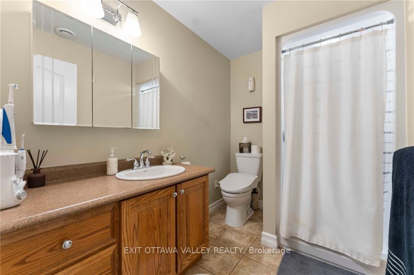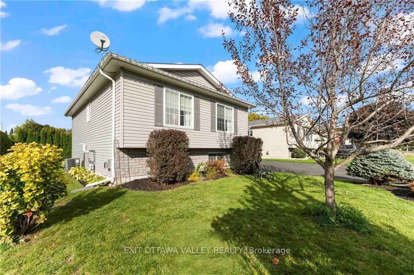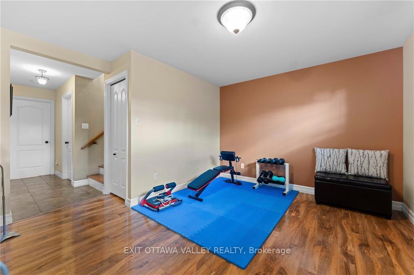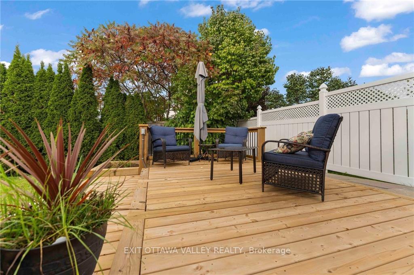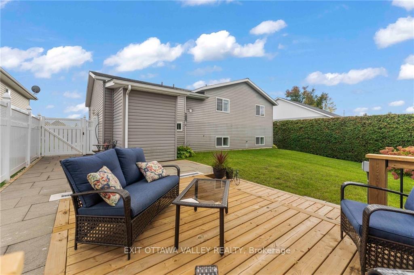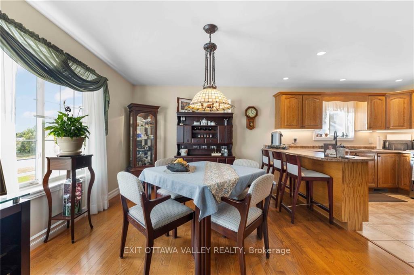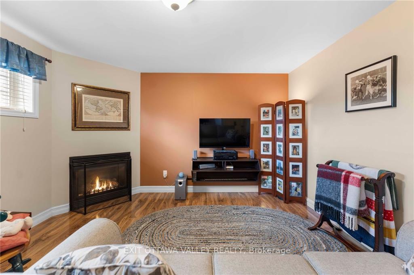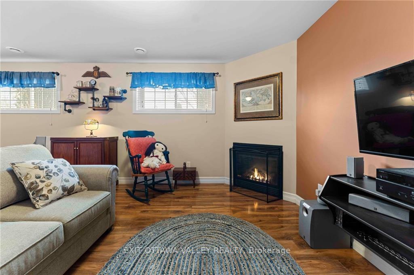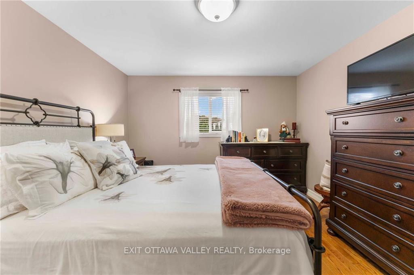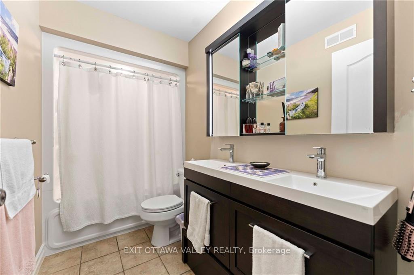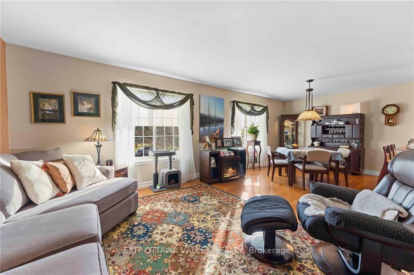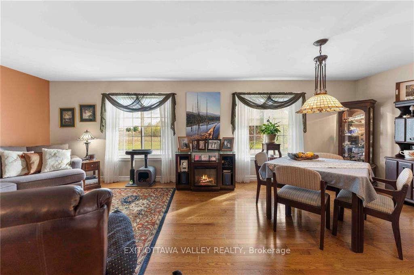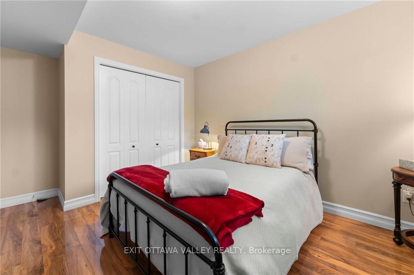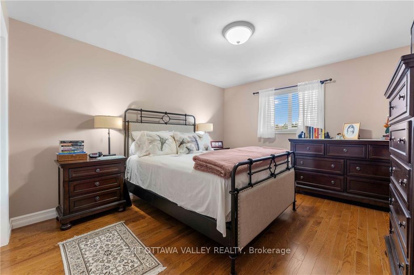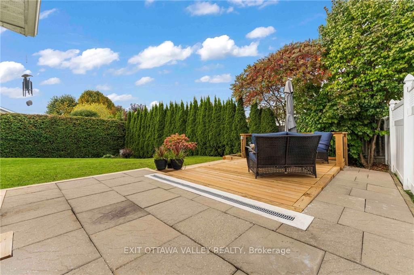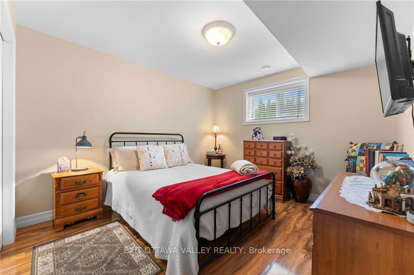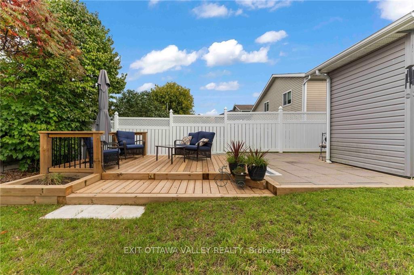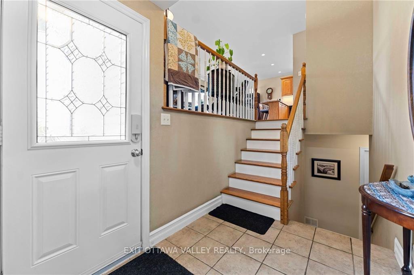$489,900
Available - For Sale
Listing ID: X9522349
181 D'YOUVILLE Dr , Pembroke, K8A 8R5, Ontario
| Beautifully maintained home located in the east-end of the city, featuring a bright, open-concept layout with plenty of natural light. The kitchen boasts a breakfast bar and a spacious dining area. The main floor also offers a bright living room, two generously sized bedrooms, and a four-piece bath, all enhanced by solid hardwood and ceramic flooring. On the lower level, you'll find a cozy family room with gleaming laminate floors and a corner gas fireplace, a third bedroom, a three-piece bath, and a utility/laundry room. The office area leads directly to the oversized insulated garage, which includes a 10-foot door, and extra storage. The backyard offers privacy with a deck, ideal for relaxation or entertaining. With new fencing and patio area. Conveniently located near schools, amenities, and the hospital, this custom-built home features a poured concrete foundation and extra spray foam insulation. Driveway was recently paved with extra measures to increase lifespan., Flooring: Tile, Flooring: Hardwood, Flooring: Laminate |
| Price | $489,900 |
| Taxes: | $4943.00 |
| Address: | 181 D'YOUVILLE Dr , Pembroke, K8A 8R5, Ontario |
| Lot Size: | 67.03 x 98.34 (Feet) |
| Directions/Cross Streets: | Cecilia or MacKay to D'youville |
| Rooms: | 11 |
| Rooms +: | 0 |
| Bedrooms: | 2 |
| Bedrooms +: | 2 |
| Kitchens: | 1 |
| Kitchens +: | 0 |
| Family Room: | Y |
| Basement: | Finished, Full |
| Property Type: | Detached |
| Style: | Sidesplit 3 |
| Exterior: | Stone, Vinyl Siding |
| Garage Type: | Attached |
| Pool: | None |
| Property Features: | Park |
| Fireplace/Stove: | Y |
| Heat Source: | Gas |
| Heat Type: | Forced Air |
| Central Air Conditioning: | Central Air |
| Sewers: | Sewers |
| Water: | Municipal |
| Utilities-Gas: | Y |
$
%
Years
This calculator is for demonstration purposes only. Always consult a professional
financial advisor before making personal financial decisions.
| Although the information displayed is believed to be accurate, no warranties or representations are made of any kind. |
| EXIT OTTAWA VALLEY REALTY |
|
|
.jpg?src=Custom)
Dir:
416-548-7854
Bus:
416-548-7854
Fax:
416-981-7184
| Virtual Tour | Book Showing | Email a Friend |
Jump To:
At a Glance:
| Type: | Freehold - Detached |
| Area: | Renfrew |
| Municipality: | Pembroke |
| Neighbourhood: | 530 - Pembroke |
| Style: | Sidesplit 3 |
| Lot Size: | 67.03 x 98.34(Feet) |
| Tax: | $4,943 |
| Beds: | 2+2 |
| Baths: | 2 |
| Fireplace: | Y |
| Pool: | None |
Locatin Map:
Payment Calculator:
- Color Examples
- Green
- Black and Gold
- Dark Navy Blue And Gold
- Cyan
- Black
- Purple
- Gray
- Blue and Black
- Orange and Black
- Red
- Magenta
- Gold
- Device Examples

