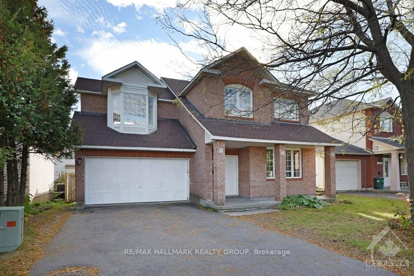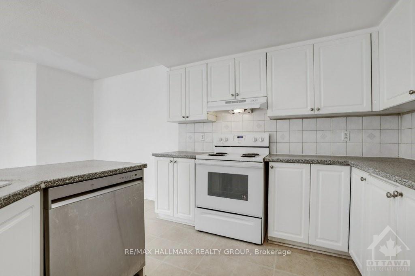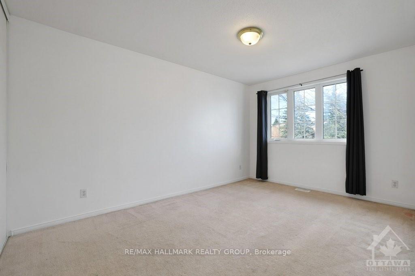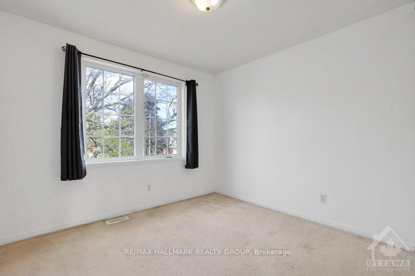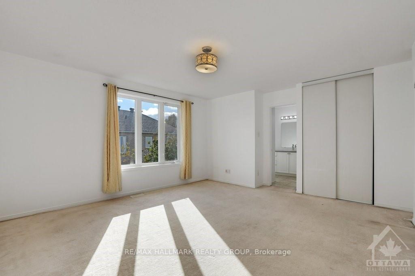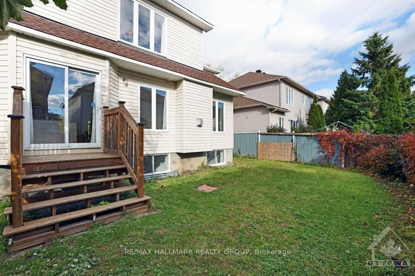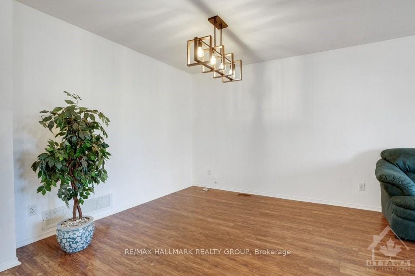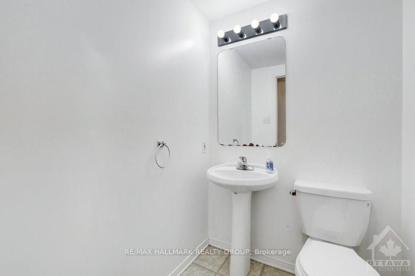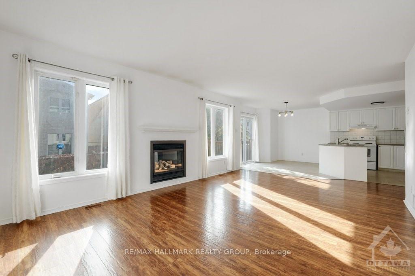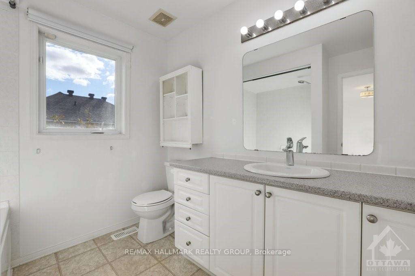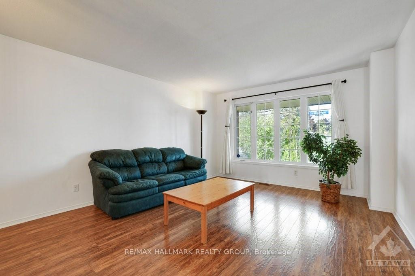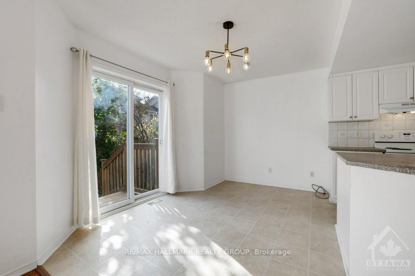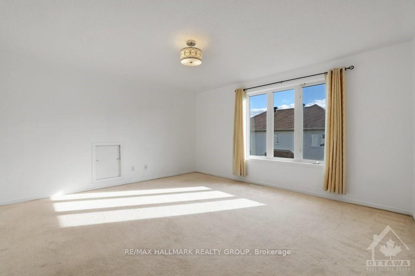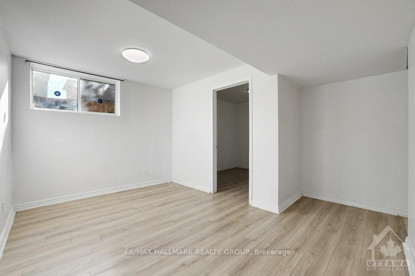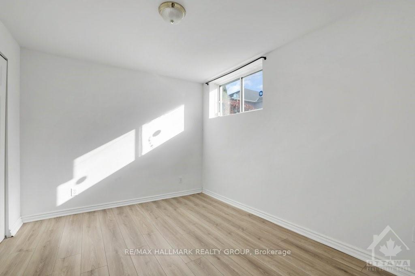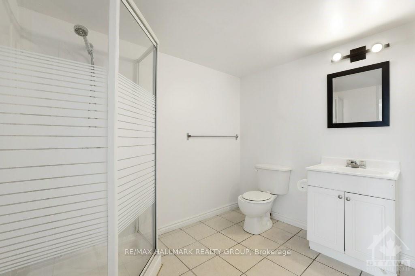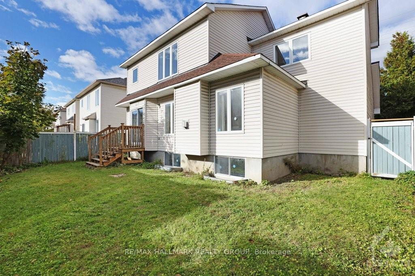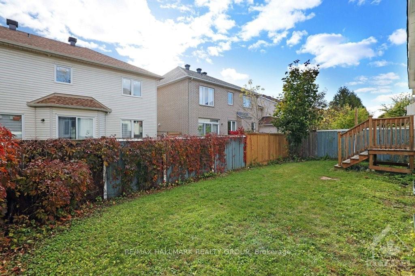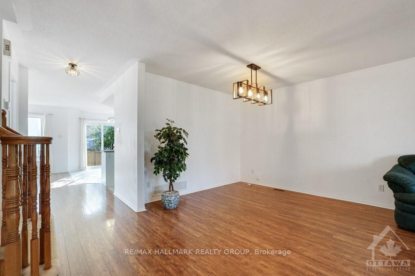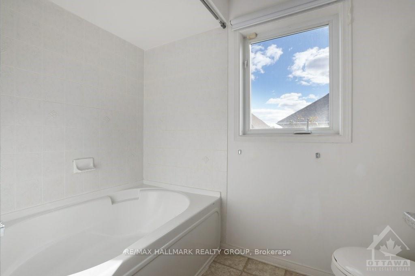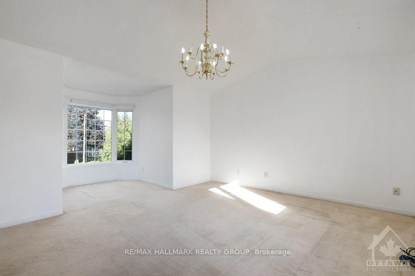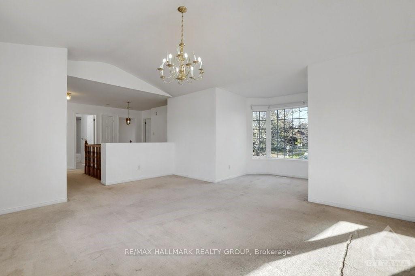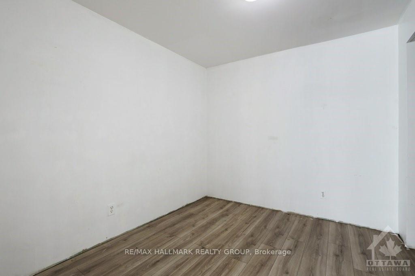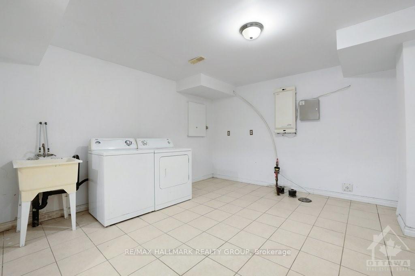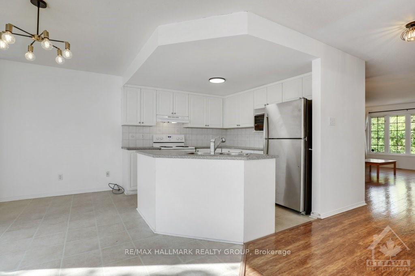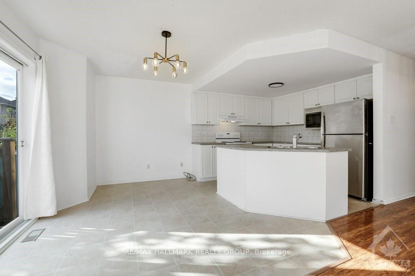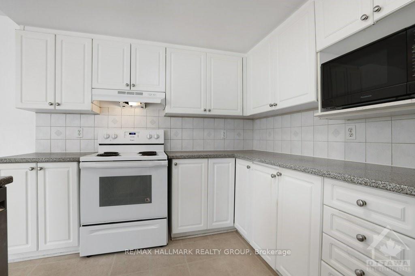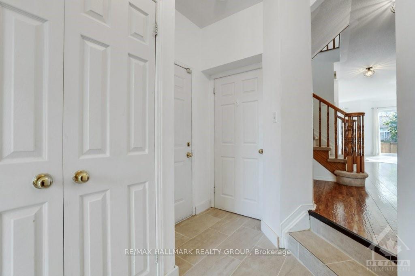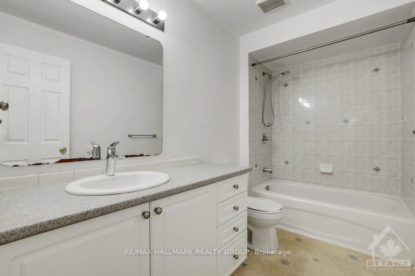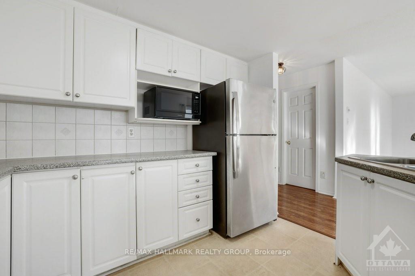$759,900
Available - For Sale
Listing ID: X9523424
3364 MCCARTHY Rd , Hunt Club - Windsor Park Village and Are, K1V 1Z6, Ontario
| Flooring: Vinyl, Welcome to this spacious 3+1 bedroom, 3.5 bathroom Minto Aventura w Bonus Room(2003). Approx. 3,063sq. ft., (incl. finished basement) offering excellent space for a growing family. Main floor features- generous living & dining room, perfect for entertaining along w a Chef's kitchen with central island & separate breakfast area overlooking the family room (gas fireplace) an ideal spot for family get togethers. 2nd floor -3 good sized bedrooms + primary bedroom suite w a walk-in closet, ensuite bathroom that boasts a soaker tub. This model has a "bonus room" on the 2nd floor floor that can be used as a family room /home office. More space fully finished basement w additional bedroom, media room, office & a full bathroom, laundry room and plenty of storage perfect for the extended family. For summer enjoyment -rear garden is fenced (lots of room for children & pets to play). **This home requires some cosmetic work to bring out it's s full potential**, Flooring: Ceramic, Flooring: Laminate |
| Price | $759,900 |
| Taxes: | $5298.00 |
| Address: | 3364 MCCARTHY Rd , Hunt Club - Windsor Park Village and Are, K1V 1Z6, Ontario |
| Lot Size: | 47.57 x 73.82 (Feet) |
| Directions/Cross Streets: | Hunt Club East, Left on McCarthy, property on left |
| Rooms: | 14 |
| Rooms +: | 7 |
| Bedrooms: | 3 |
| Bedrooms +: | 1 |
| Kitchens: | 1 |
| Kitchens +: | 0 |
| Family Room: | Y |
| Basement: | Finished, Full |
| Property Type: | Detached |
| Style: | 2-Storey |
| Exterior: | Brick, Concrete |
| Garage Type: | Attached |
| Pool: | None |
| Property Features: | Fenced Yard, Public Transit |
| Fireplace/Stove: | Y |
| Heat Source: | Gas |
| Heat Type: | Forced Air |
| Central Air Conditioning: | Central Air |
| Sewers: | Sewers |
| Water: | Municipal |
| Utilities-Gas: | Y |
$
%
Years
This calculator is for demonstration purposes only. Always consult a professional
financial advisor before making personal financial decisions.
| Although the information displayed is believed to be accurate, no warranties or representations are made of any kind. |
| RE/MAX HALLMARK REALTY GROUP |
|
|
.jpg?src=Custom)
Dir:
416-548-7854
Bus:
416-548-7854
Fax:
416-981-7184
| Virtual Tour | Book Showing | Email a Friend |
Jump To:
At a Glance:
| Type: | Freehold - Detached |
| Area: | Ottawa |
| Municipality: | Hunt Club - Windsor Park Village and Are |
| Neighbourhood: | 4805 - Hunt Club |
| Style: | 2-Storey |
| Lot Size: | 47.57 x 73.82(Feet) |
| Tax: | $5,298 |
| Beds: | 3+1 |
| Baths: | 4 |
| Fireplace: | Y |
| Pool: | None |
Locatin Map:
Payment Calculator:
- Color Examples
- Green
- Black and Gold
- Dark Navy Blue And Gold
- Cyan
- Black
- Purple
- Gray
- Blue and Black
- Orange and Black
- Red
- Magenta
- Gold
- Device Examples

