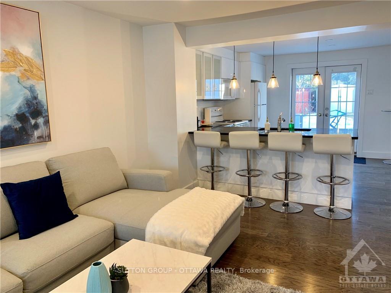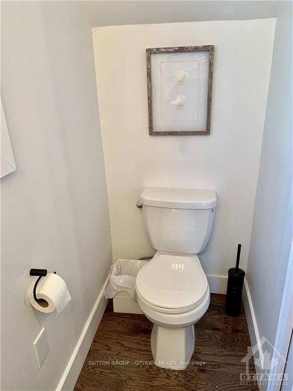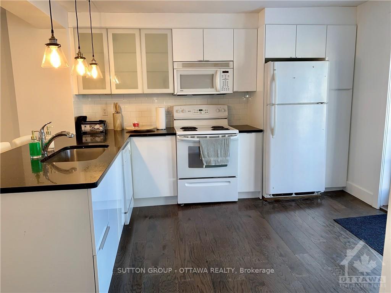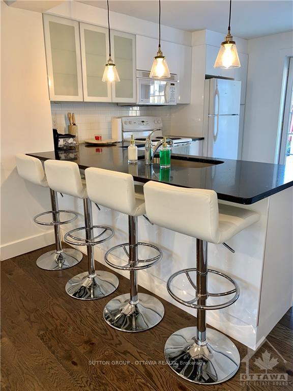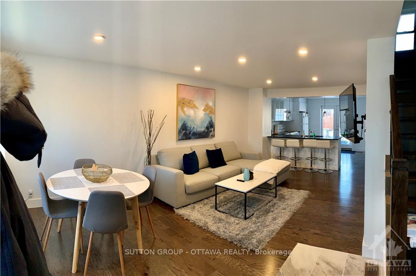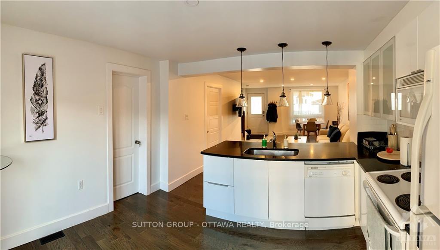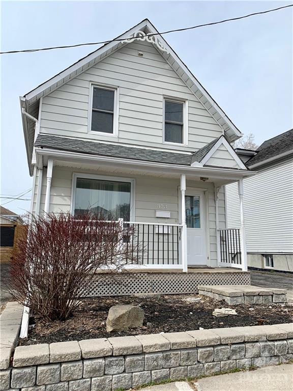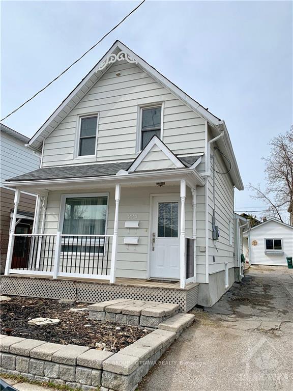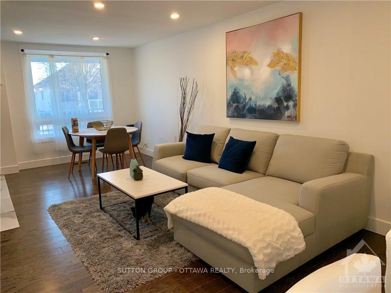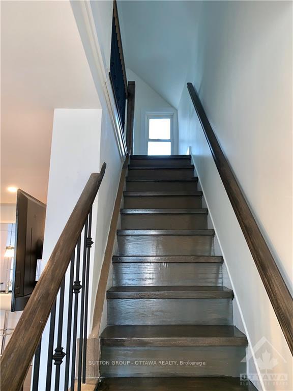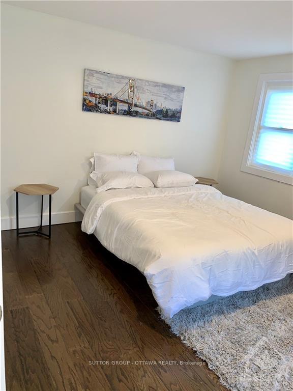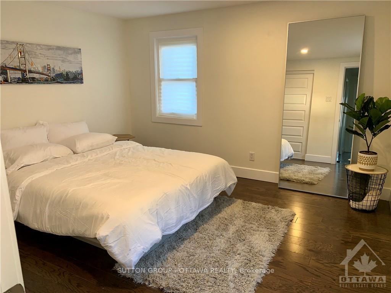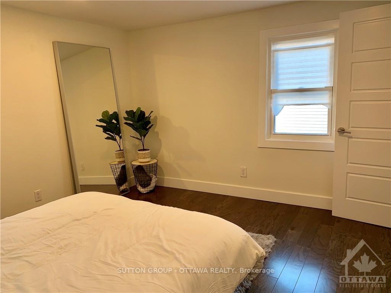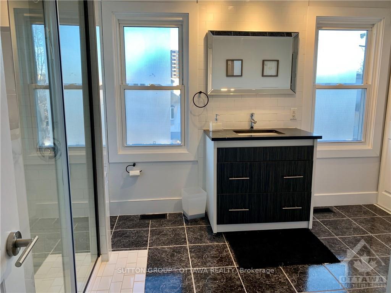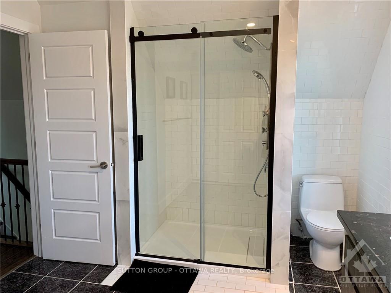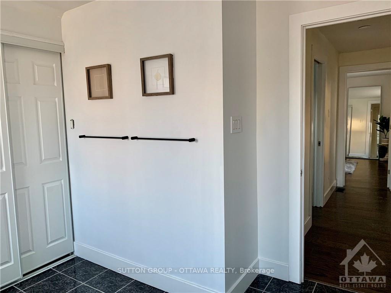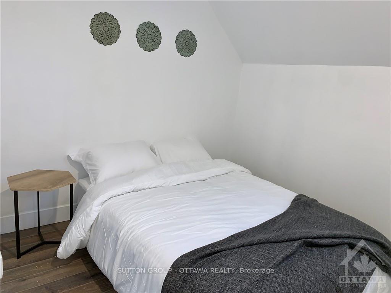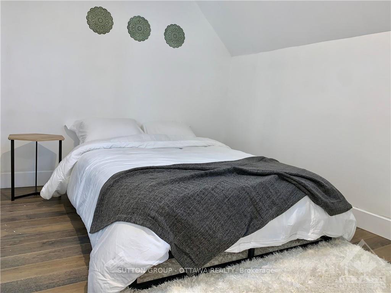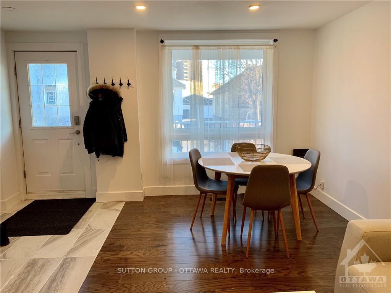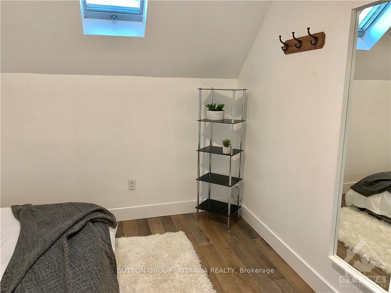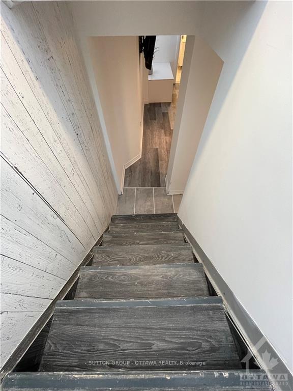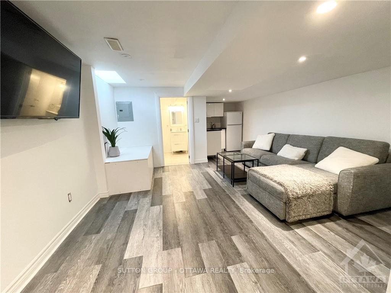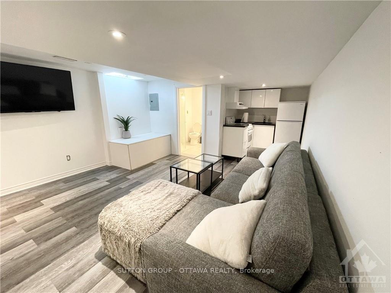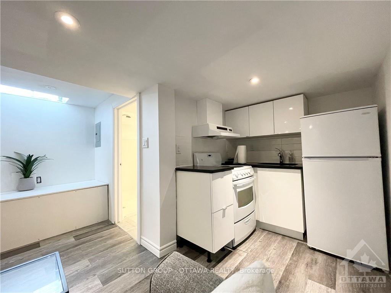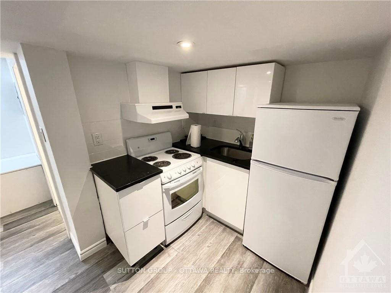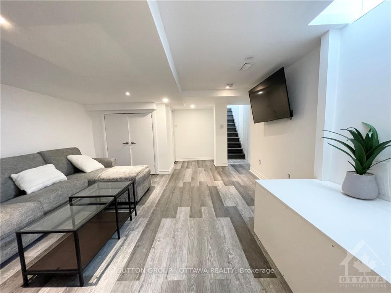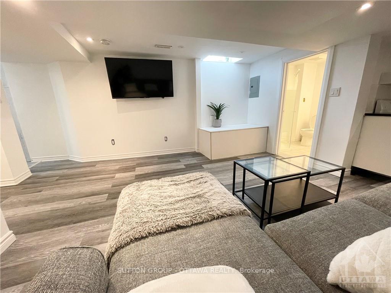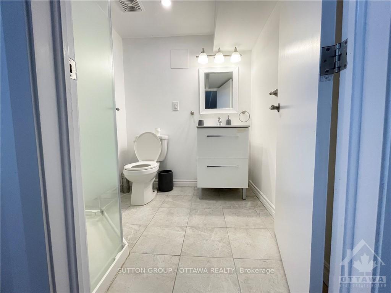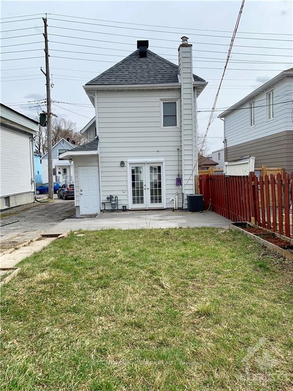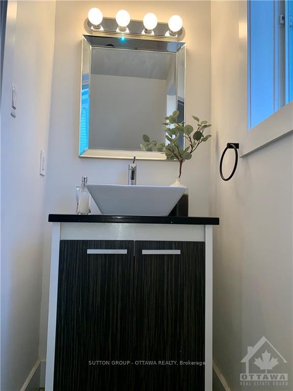$680,000
Available - For Sale
Listing ID: X9521201
323 MONTFORT St , Vanier and Kingsview Park, K1L 5N5, Ontario
| Buy now & develop in the future. The R4UA zoning allows future development on this 33x95ft lot. This home is currently an up/down unit generating $3275/month income w/ 2023 total expenses - approx $852.00/mnth Centrally located w/ a robust transit system mere steps away, traveling downtown to Rideau Centre, Ottawa U, Parliament Hill or the direction towards CSIS, CMHC NRC & St Laurent Centre couldn't be easier. The home is bright, spacious & tactfully renovated w/ modern finishes. Open concept living w/ all the bells & whistles is what this home affords the luck few who call this home. The rear yard is shared, Unit A has great tenants that are currently month to month & would love to stay. The unit is open concept w/ 2 bedroom & 1.5 bath. Unit B has a lease until April 30, 2025. It is a 260sqft modern studio unit w/ a functional kitchen, a good size 3pc bathroom & a really usable main living space. Photos were taken prior to current tenancies. 48hrs notice for showings please!, Flooring: Ceramic, Flooring: Laminate |
| Price | $680,000 |
| Taxes: | $3589.00 |
| Address: | 323 MONTFORT St , Vanier and Kingsview Park, K1L 5N5, Ontario |
| Lot Size: | 33.00 x 95.00 (Feet) |
| Directions/Cross Streets: | From Montreal RD. Turn NORTH on Ste. Anne Ave. Turn RIGHT at Montfort St. Subject property - 323 Mon |
| Rooms: | 8 |
| Rooms +: | 3 |
| Bedrooms: | 2 |
| Bedrooms +: | 0 |
| Kitchens: | 1 |
| Kitchens +: | 1 |
| Family Room: | N |
| Basement: | Finished, Full |
| Property Type: | Detached |
| Style: | 2-Storey |
| Exterior: | Alum Siding, Other |
| Garage Type: | Public |
| Pool: | None |
| Other Structures: | Aux Residences |
| Heat Source: | Gas |
| Heat Type: | Forced Air |
| Central Air Conditioning: | Central Air |
| Sewers: | Sewers |
| Water: | Municipal |
| Utilities-Gas: | Y |
$
%
Years
This calculator is for demonstration purposes only. Always consult a professional
financial advisor before making personal financial decisions.
| Although the information displayed is believed to be accurate, no warranties or representations are made of any kind. |
| SUTTON GROUP - OTTAWA REALTY |
|
|
.jpg?src=Custom)
Dir:
416-548-7854
Bus:
416-548-7854
Fax:
416-981-7184
| Book Showing | Email a Friend |
Jump To:
At a Glance:
| Type: | Freehold - Detached |
| Area: | Ottawa |
| Municipality: | Vanier and Kingsview Park |
| Neighbourhood: | 3402 - Vanier |
| Style: | 2-Storey |
| Lot Size: | 33.00 x 95.00(Feet) |
| Tax: | $3,589 |
| Beds: | 2 |
| Baths: | 3 |
| Pool: | None |
Locatin Map:
Payment Calculator:
- Color Examples
- Green
- Black and Gold
- Dark Navy Blue And Gold
- Cyan
- Black
- Purple
- Gray
- Blue and Black
- Orange and Black
- Red
- Magenta
- Gold
- Device Examples

