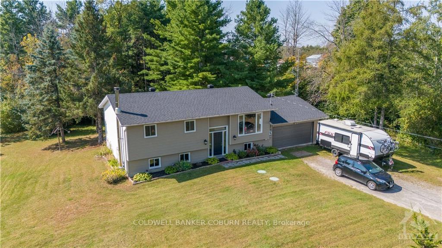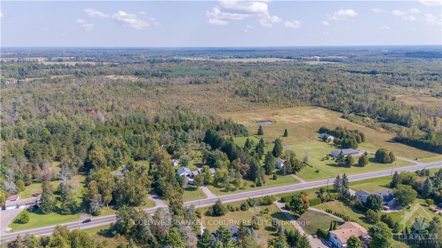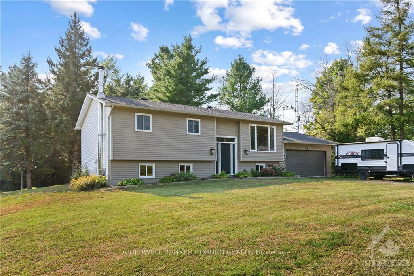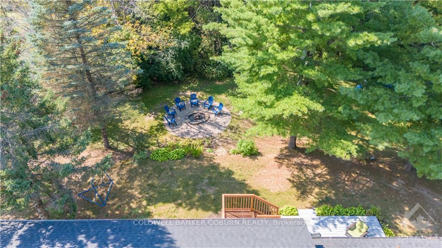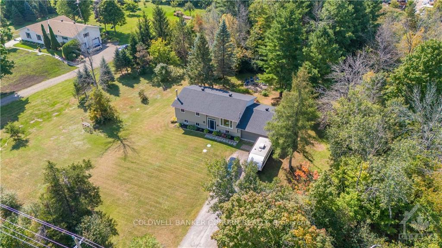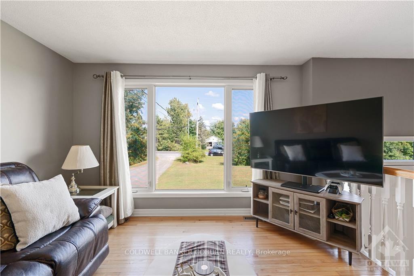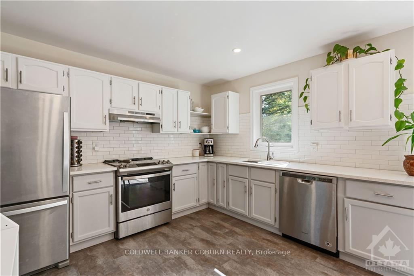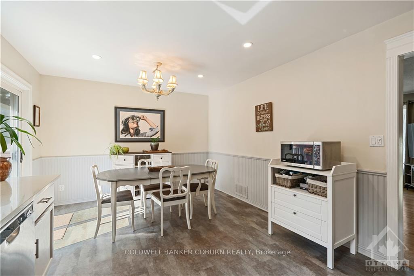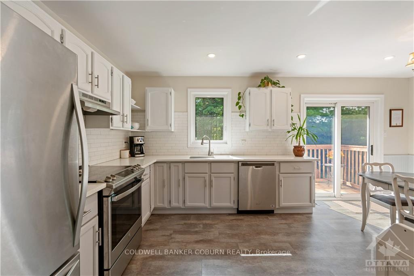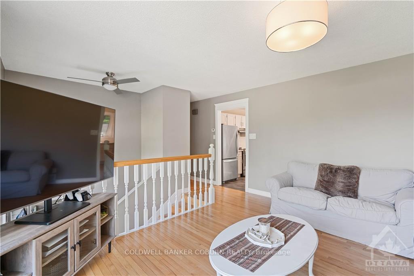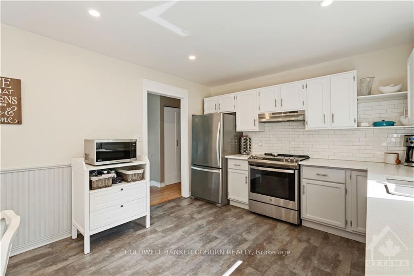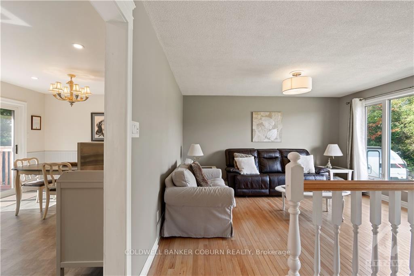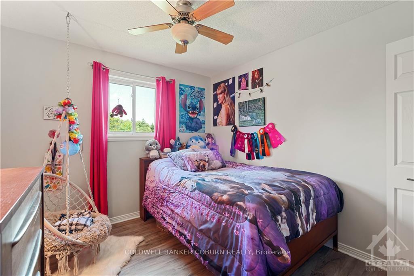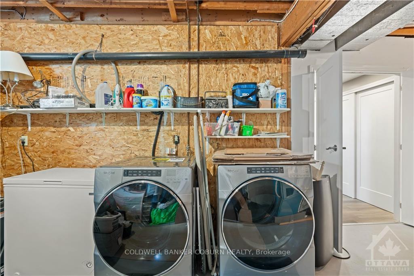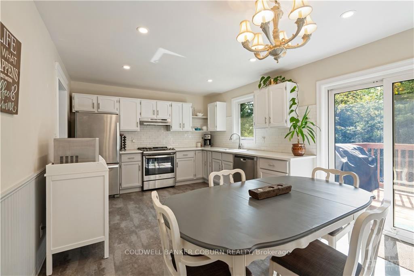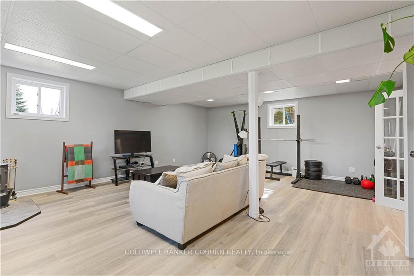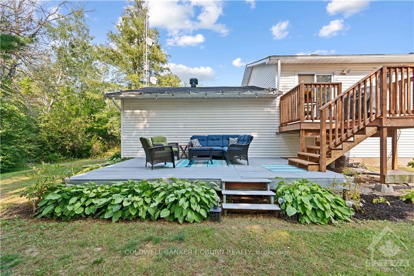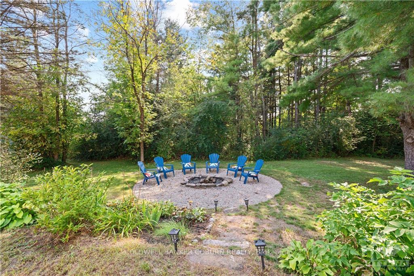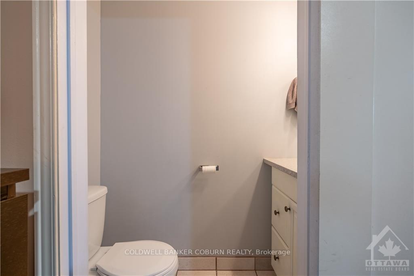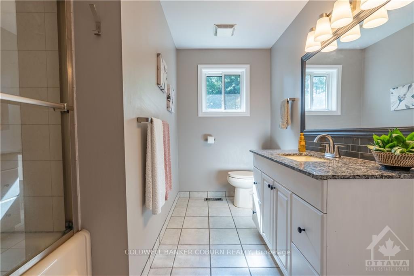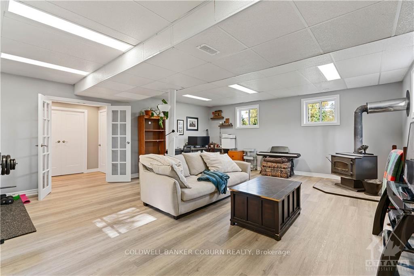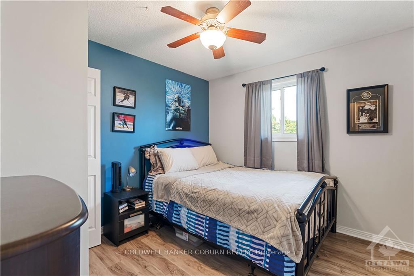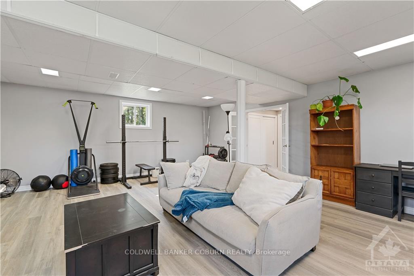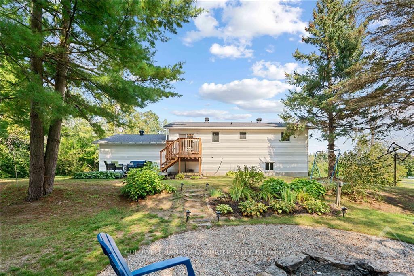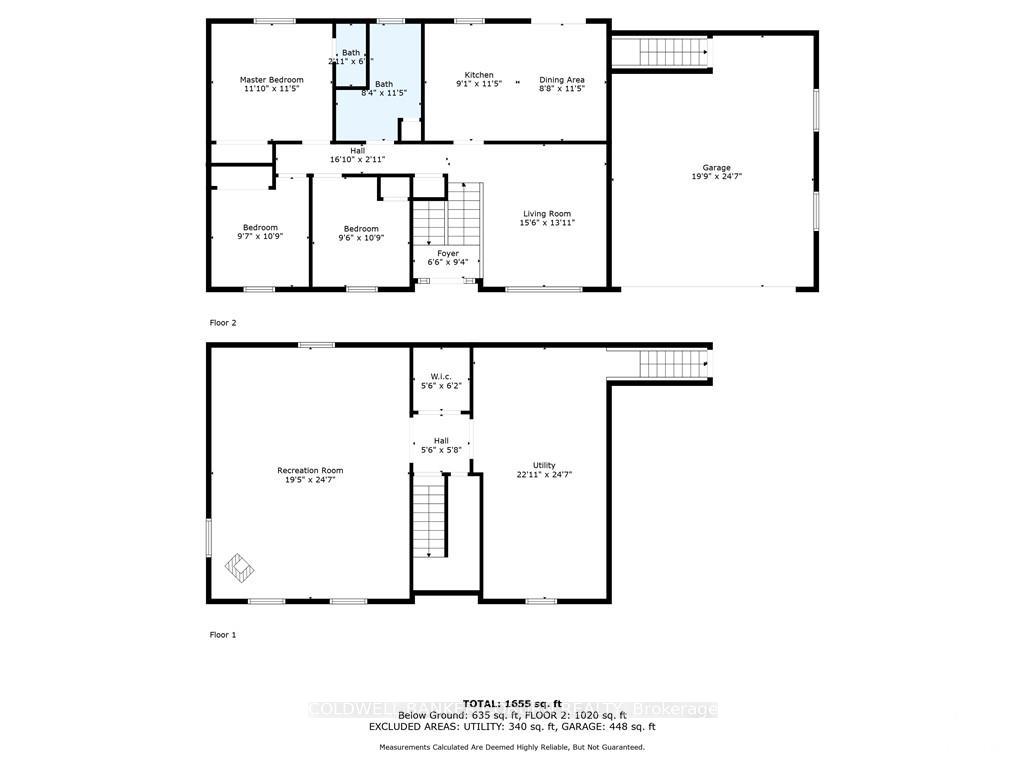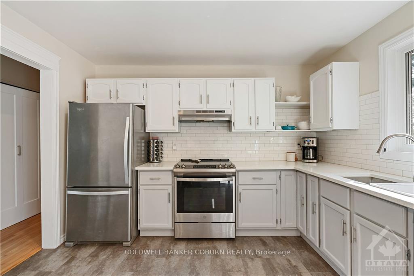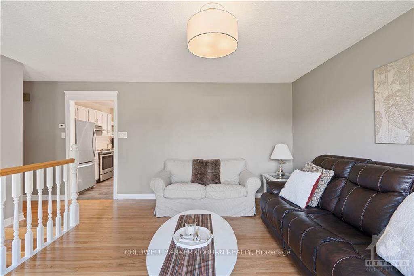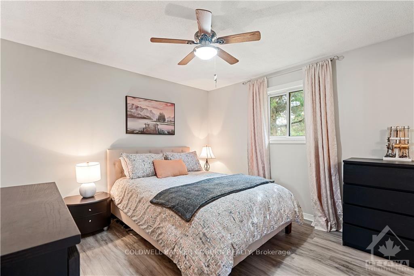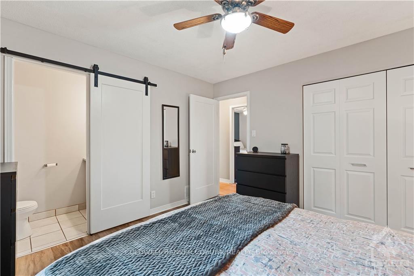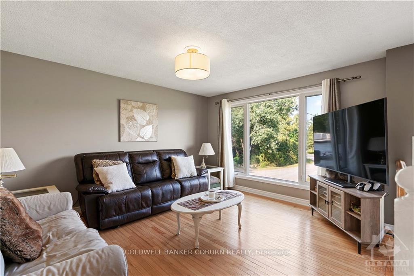$599,900
Available - For Sale
Listing ID: X9523928
1157 COUNTY 18 Rd , North Grenville, K0G 1S0, Ontario
| Flooring: Tile, Flooring: Hardwood, Come home to the country and unwind from a busy life. The kitchen has modern neutral cabinets, quartz countertops, subway tile backsplash and stainless appliances. Wainscotting accents the dining area. The living room is bright with a south facing window. The house is carpet free with hardwood in the living room; newer laminate and vinyl in bedrooms and family room. Primary bedroom has 2 pc ensuite with sliding barn door. Bathrooms vanities have been updated with granite counters. Family room is huge, with a home office and gym as well as the TV area. Lower great size walk in closet for sports equipment, and overflow of boots and coats. Inside entry from the garage into the lower level. Private backyard is set up with a firepit. New upper deck from the patio door and lots of seating on the ground level deck. Septic pumped May 2024. Only one utility- annual hydro $1794 for family of 4. Wood stove is Wett certified. 10 min to Kemptville. North Grenville schools-elementary and secondary, Flooring: Laminate |
| Price | $599,900 |
| Taxes: | $2939.00 |
| Address: | 1157 COUNTY 18 Rd , North Grenville, K0G 1S0, Ontario |
| Lot Size: | 210.00 x 345.71 (Feet) |
| Acreage: | .50-1.99 |
| Directions/Cross Streets: | County Road 18 from Kemptville west to Oxford Mills; stay on 18 and turn left on Guy Rd at the stop. |
| Rooms: | 12 |
| Rooms +: | 0 |
| Bedrooms: | 3 |
| Bedrooms +: | 0 |
| Kitchens: | 1 |
| Kitchens +: | 0 |
| Family Room: | Y |
| Basement: | Finished, Full |
| Property Type: | Detached |
| Style: | Other |
| Exterior: | Other |
| Garage Type: | Attached |
| Pool: | None |
| Property Features: | School Bus R, Wooded/Treed |
| Fireplace/Stove: | Y |
| Heat Source: | Electric |
| Heat Type: | Forced Air |
| Central Air Conditioning: | Central Air |
| Sewers: | Septic |
| Water: | Well |
| Water Supply Types: | Drilled Well |
$
%
Years
This calculator is for demonstration purposes only. Always consult a professional
financial advisor before making personal financial decisions.
| Although the information displayed is believed to be accurate, no warranties or representations are made of any kind. |
| COLDWELL BANKER COBURN REALTY |
|
|
.jpg?src=Custom)
Dir:
416-548-7854
Bus:
416-548-7854
Fax:
416-981-7184
| Virtual Tour | Book Showing | Email a Friend |
Jump To:
At a Glance:
| Type: | Freehold - Detached |
| Area: | Leeds & Grenville |
| Municipality: | North Grenville |
| Neighbourhood: | 803 - North Grenville Twp (Kemptville South) |
| Style: | Other |
| Lot Size: | 210.00 x 345.71(Feet) |
| Tax: | $2,939 |
| Beds: | 3 |
| Baths: | 2 |
| Fireplace: | Y |
| Pool: | None |
Locatin Map:
Payment Calculator:
- Color Examples
- Green
- Black and Gold
- Dark Navy Blue And Gold
- Cyan
- Black
- Purple
- Gray
- Blue and Black
- Orange and Black
- Red
- Magenta
- Gold
- Device Examples

