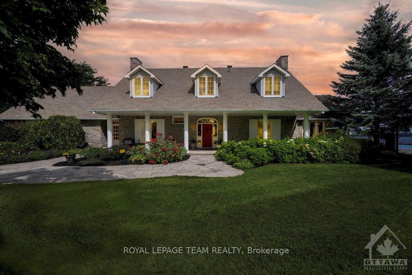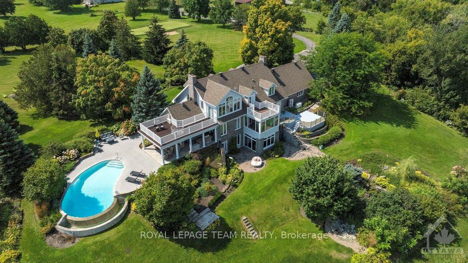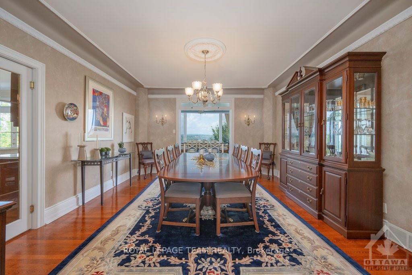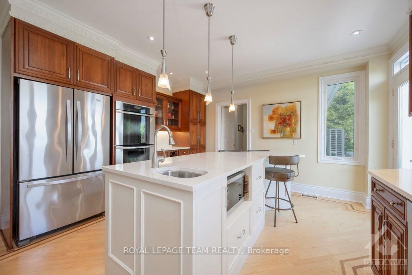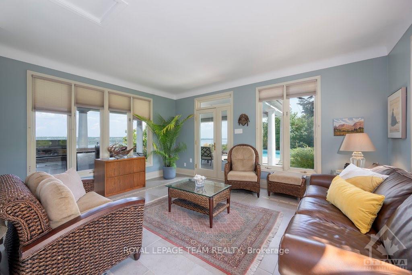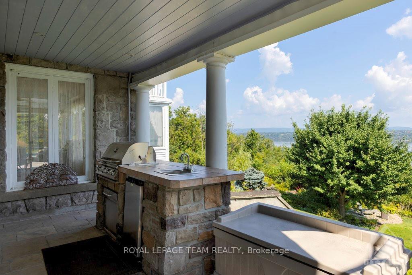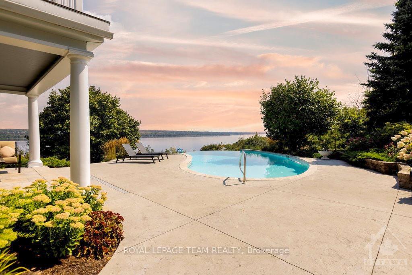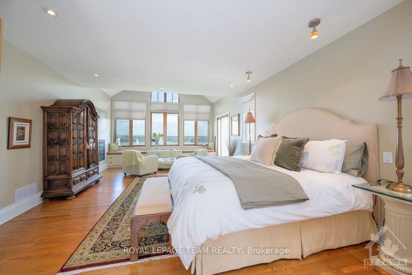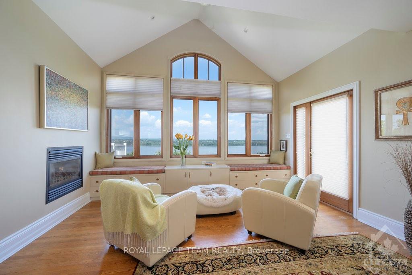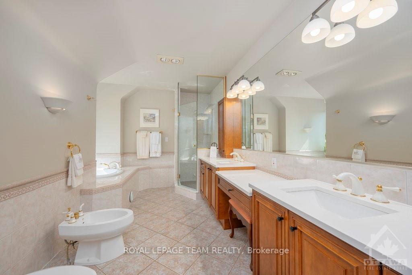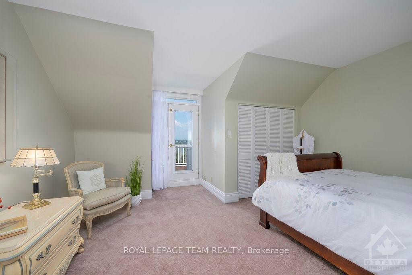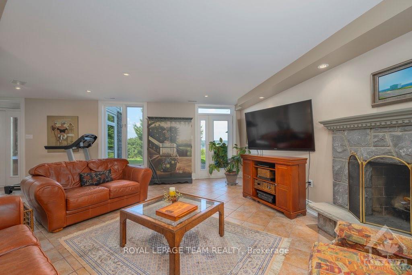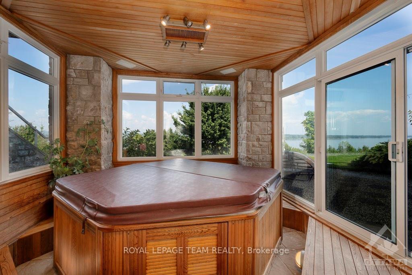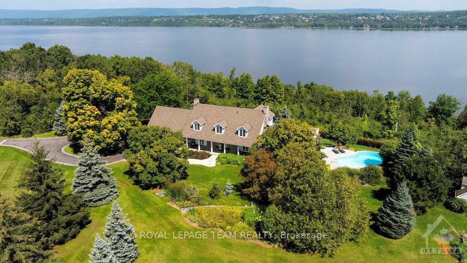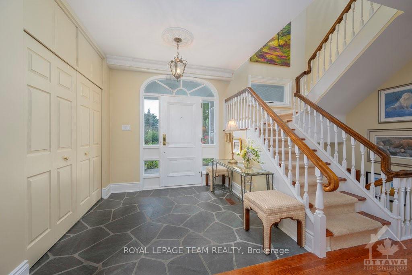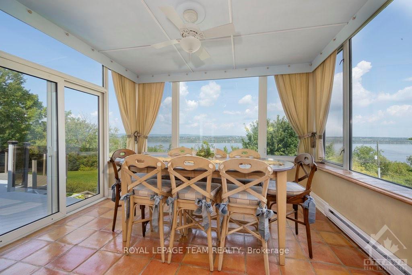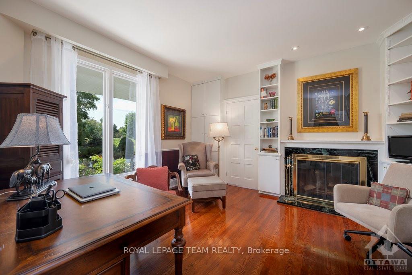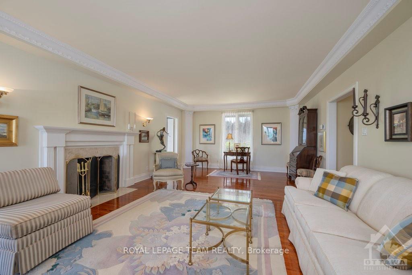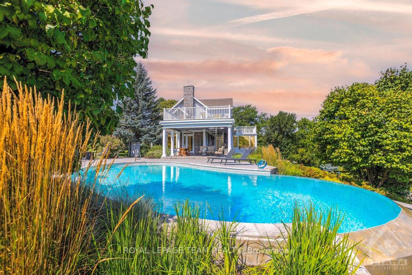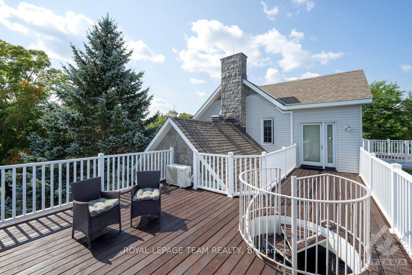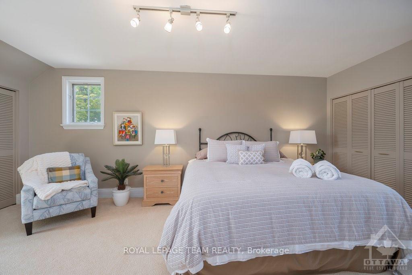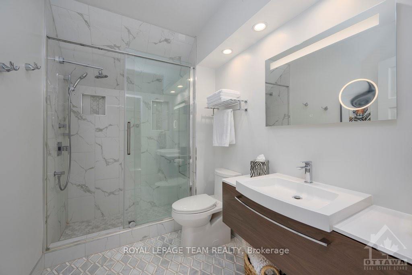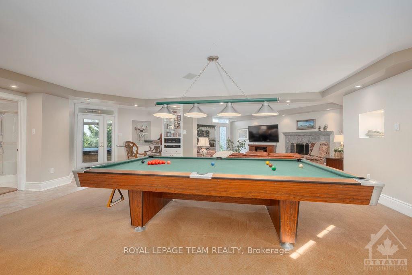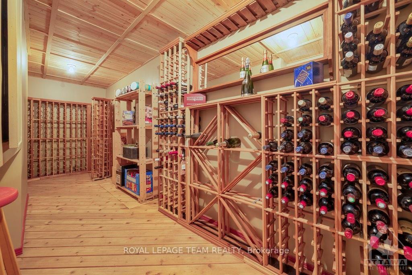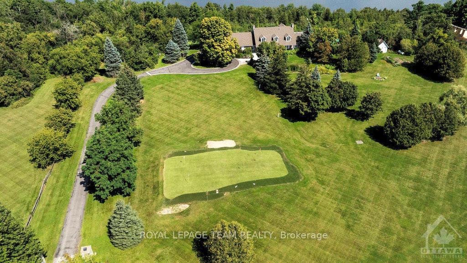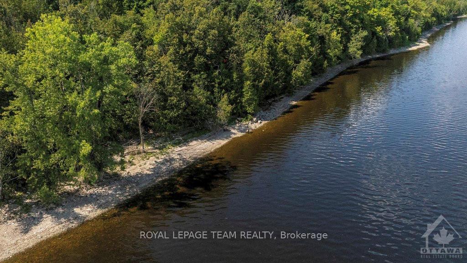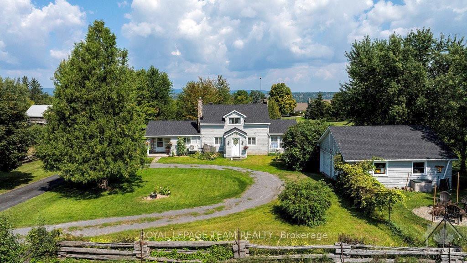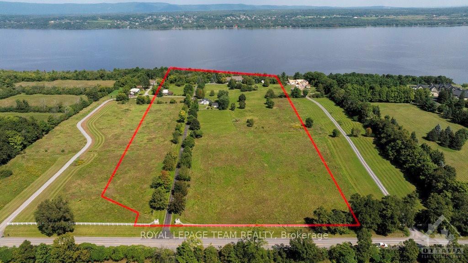$3,250,000
Available - For Sale
Listing ID: X10419166
1870 SIXTH LINE Rd , Kanata, K0A 1T0, Ontario
| Flooring: Tile, Here is your chance to own a prestigious 25 acre waterfront estate just 10 minutes from urban Kanata! Drive down the tree-lined lane past the guest house towards the main, custom-built limestone home, and you will know you have arrived somewhere special. The stately residence boasts priceless panoramic views of the Ottawa River & Gatineau Hills. Lovingly maintained & tastefully renovated throughout, this sprawling family home has an elegant floor plan & generous room sizes that make it ideal for both daily living & entertaining. Watch sailors cruise by at the infinity-edge pool in your private resort-style oasis, perfect for al fresco dining with built-in BBQ & bar fridge. The manicured grounds & lush gardens include a practice golf green & 5-stall horse barn. The trail down to the approx. 650 feet of shoreline can be accessed via foot or vehicle, with a log cabin near the river's edge. This coveted estate is available for the first time in almost 30 years. Don't miss this opportunity!, Flooring: Hardwood, Flooring: Carpet Wall To Wall |
| Price | $3,250,000 |
| Taxes: | $8486.00 |
| Address: | 1870 SIXTH LINE Rd , Kanata, K0A 1T0, Ontario |
| Lot Size: | 490.22 x 1763.70 (Feet) |
| Acreage: | 10-24.99 |
| Directions/Cross Streets: | March Road to Dunrobin Road. Right on Cameron Harvey, which becomes Sixth Line. Property is on the r |
| Rooms: | 20 |
| Rooms +: | 0 |
| Bedrooms: | 5 |
| Bedrooms +: | 0 |
| Kitchens: | 1 |
| Kitchens +: | 0 |
| Family Room: | Y |
| Basement: | Full, Part Fin |
| Property Type: | Detached |
| Style: | 2-Storey |
| Exterior: | Stone |
| Garage Type: | Attached |
| Pool: | Inground |
| Other Structures: | Barn |
| Property Features: | Golf, Park, Waterfront |
| Fireplace/Stove: | Y |
| Heat Source: | Propane |
| Heat Type: | Forced Air |
| Central Air Conditioning: | Central Air |
| Sewers: | Septic |
| Water: | Well |
| Water Supply Types: | Drilled Well |
$
%
Years
This calculator is for demonstration purposes only. Always consult a professional
financial advisor before making personal financial decisions.
| Although the information displayed is believed to be accurate, no warranties or representations are made of any kind. |
| ROYAL LEPAGE TEAM REALTY |
|
|
.jpg?src=Custom)
Dir:
416-548-7854
Bus:
416-548-7854
Fax:
416-981-7184
| Virtual Tour | Book Showing | Email a Friend |
Jump To:
At a Glance:
| Type: | Freehold - Detached |
| Area: | Ottawa |
| Municipality: | Kanata |
| Neighbourhood: | 9006 - Kanata - Kanata (North East) |
| Style: | 2-Storey |
| Lot Size: | 490.22 x 1763.70(Feet) |
| Tax: | $8,486 |
| Beds: | 5 |
| Baths: | 4 |
| Fireplace: | Y |
| Pool: | Inground |
Locatin Map:
Payment Calculator:
- Color Examples
- Green
- Black and Gold
- Dark Navy Blue And Gold
- Cyan
- Black
- Purple
- Gray
- Blue and Black
- Orange and Black
- Red
- Magenta
- Gold
- Device Examples

