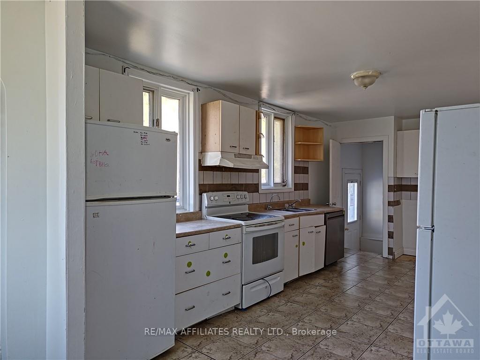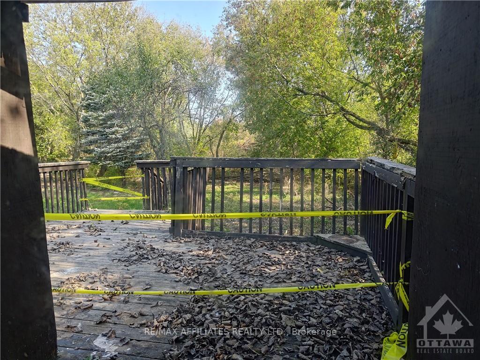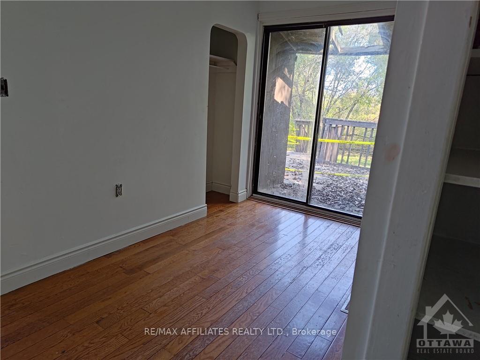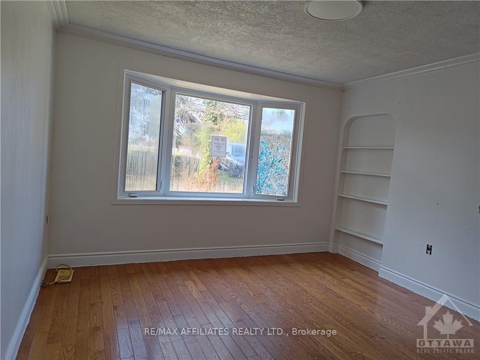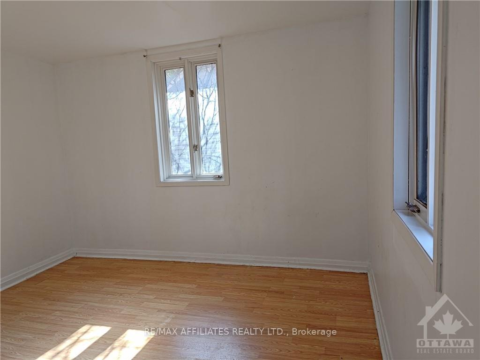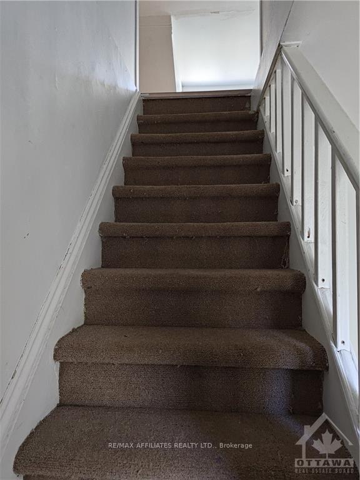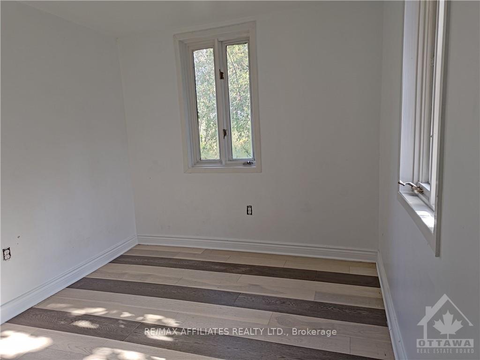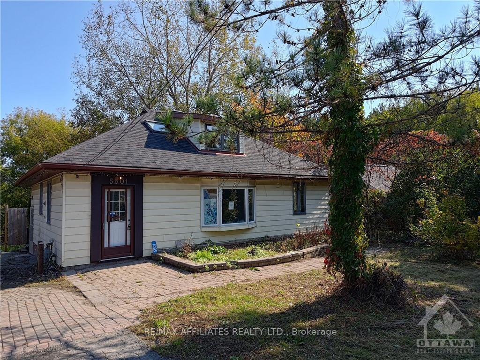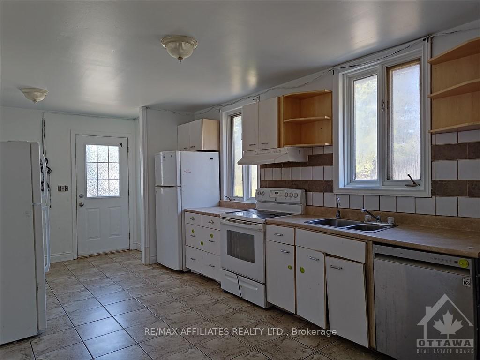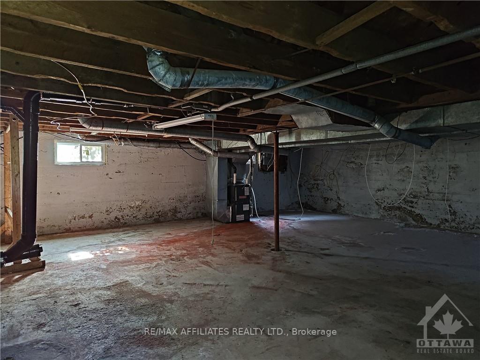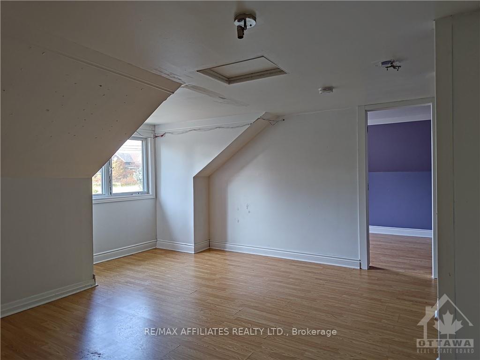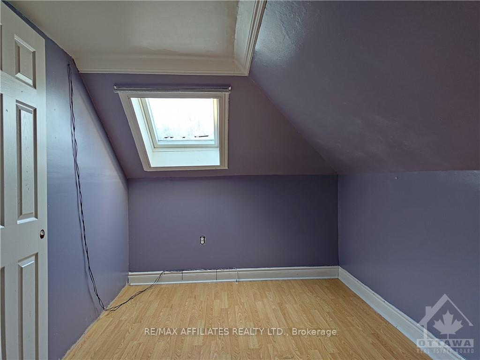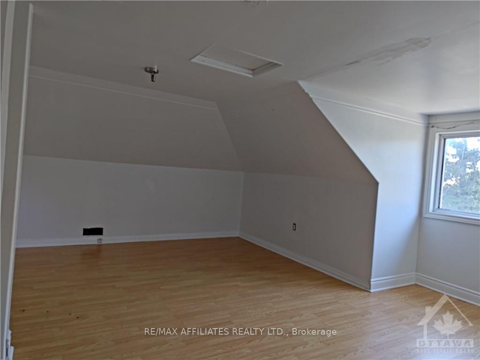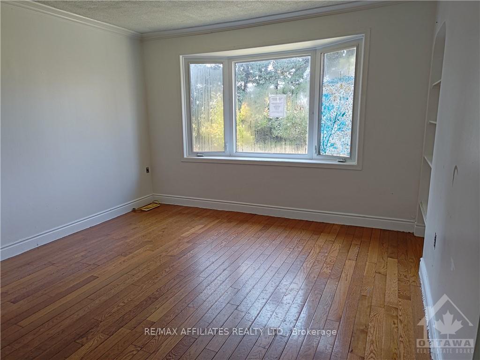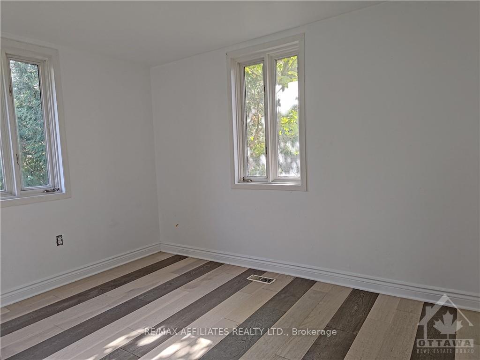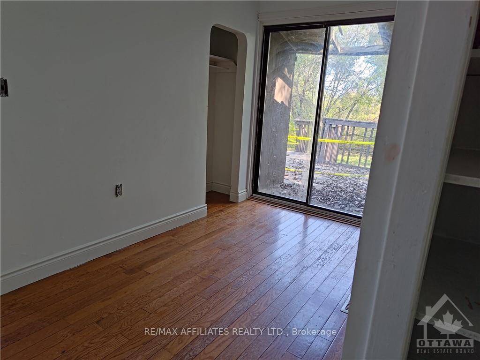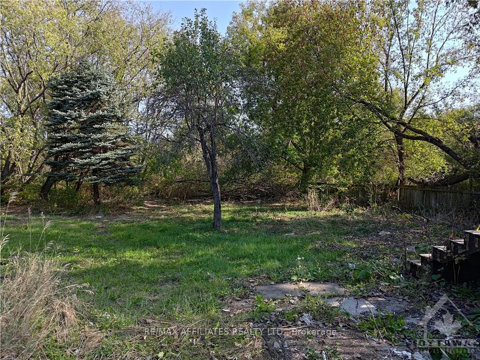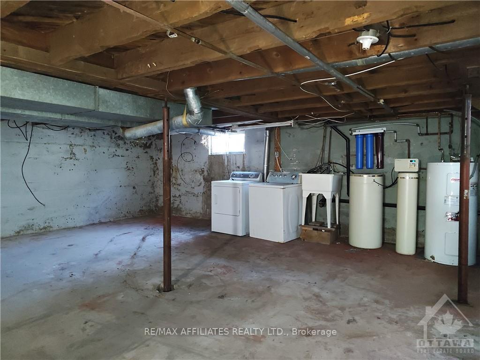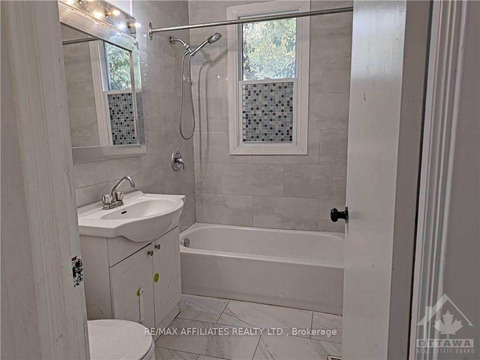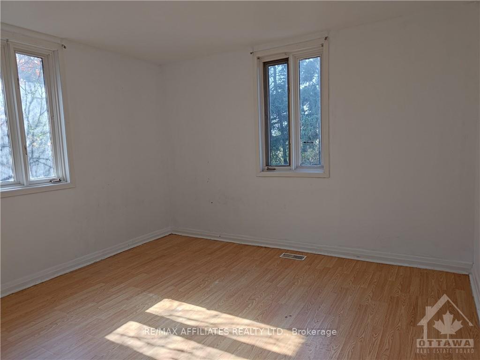$499,000
Available - For Sale
Listing ID: X9523667
5801 BANK St , Greely - Metcalfe - Osgoode - Vernon and, K4P 1B9, Ontario
| Flooring: Tile, Great location for a home based business! Large lot, just under one acre. 1 1/2 story home with a bright living room, large kitchen, an area for a den, main bath and two large bedrooms on the main level. The second floor features an loft area with that could be a bedroom with a nursery or a large family room and den. Lots of potential for a contactor or a business who needs space for vehicles. Home is in AS IS WHERE IS condition. 72 hours irrevocable on Offers., Flooring: Hardwood, Flooring: Laminate |
| Price | $499,000 |
| Taxes: | $2715.00 |
| Address: | 5801 BANK St , Greely - Metcalfe - Osgoode - Vernon and, K4P 1B9, Ontario |
| Lot Size: | 127.87 x 330.48 (Feet) |
| Directions/Cross Streets: | Bank Street just south of Mitch Owens |
| Rooms: | 8 |
| Rooms +: | 1 |
| Bedrooms: | 3 |
| Bedrooms +: | 0 |
| Kitchens: | 1 |
| Kitchens +: | 0 |
| Family Room: | N |
| Basement: | Unfinished |
| Property Type: | Detached |
| Style: | 1 1/2 Storey |
| Exterior: | Other |
| Garage Type: | Public |
| Pool: | None |
| Property Features: | Golf |
| Heat Source: | Gas |
| Heat Type: | Forced Air |
| Central Air Conditioning: | None |
| Sewers: | Septic |
| Water: | Other |
| Utilities-Gas: | Y |
$
%
Years
This calculator is for demonstration purposes only. Always consult a professional
financial advisor before making personal financial decisions.
| Although the information displayed is believed to be accurate, no warranties or representations are made of any kind. |
| RE/MAX AFFILIATES REALTY LTD. |
|
|
.jpg?src=Custom)
Dir:
416-548-7854
Bus:
416-548-7854
Fax:
416-981-7184
| Book Showing | Email a Friend |
Jump To:
At a Glance:
| Type: | Freehold - Detached |
| Area: | Ottawa |
| Municipality: | Greely - Metcalfe - Osgoode - Vernon and |
| Neighbourhood: | 1605 - Osgoode Twp North of Reg Rd 6 |
| Style: | 1 1/2 Storey |
| Lot Size: | 127.87 x 330.48(Feet) |
| Tax: | $2,715 |
| Beds: | 3 |
| Baths: | 1 |
| Pool: | None |
Locatin Map:
Payment Calculator:
- Color Examples
- Green
- Black and Gold
- Dark Navy Blue And Gold
- Cyan
- Black
- Purple
- Gray
- Blue and Black
- Orange and Black
- Red
- Magenta
- Gold
- Device Examples

