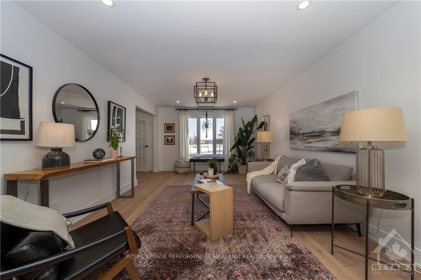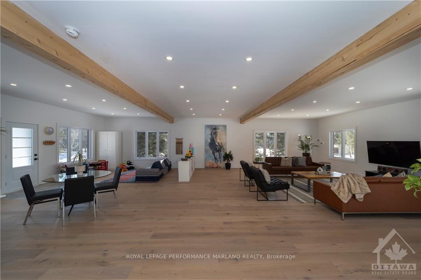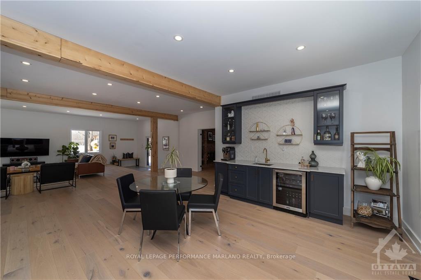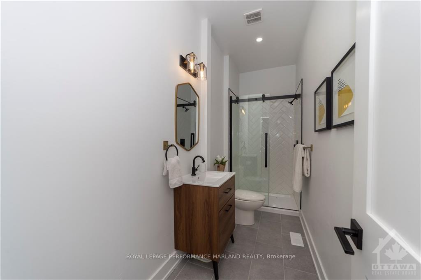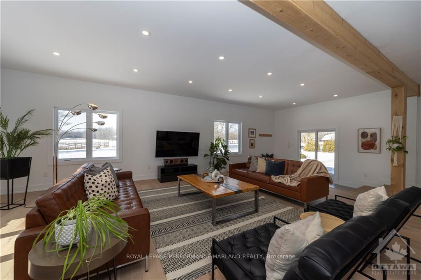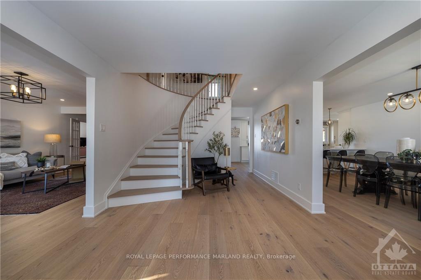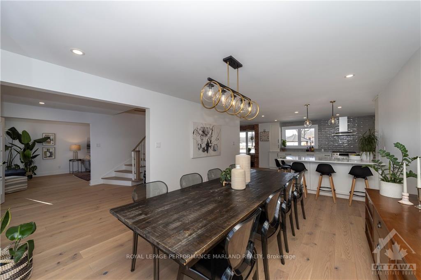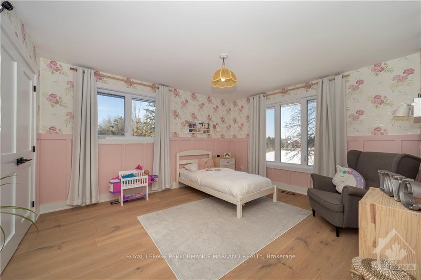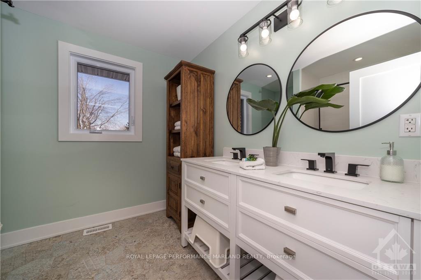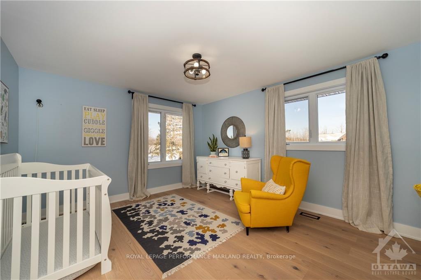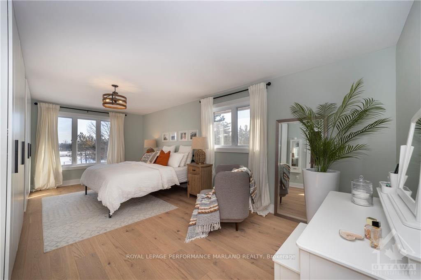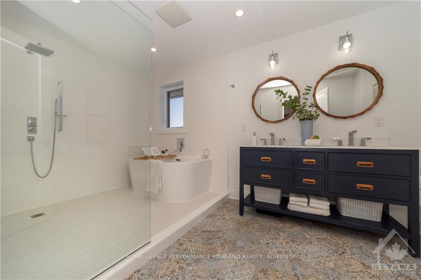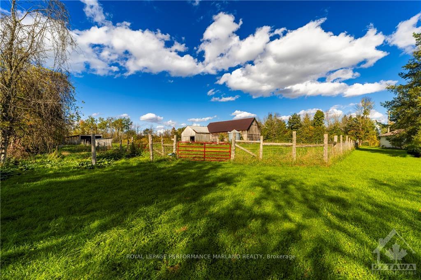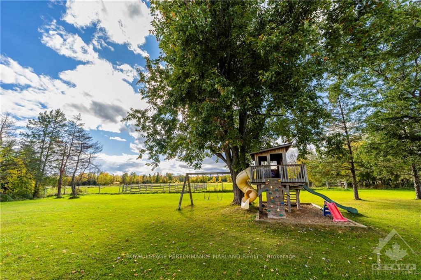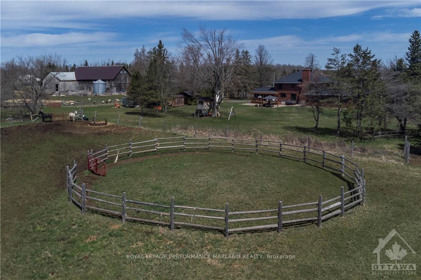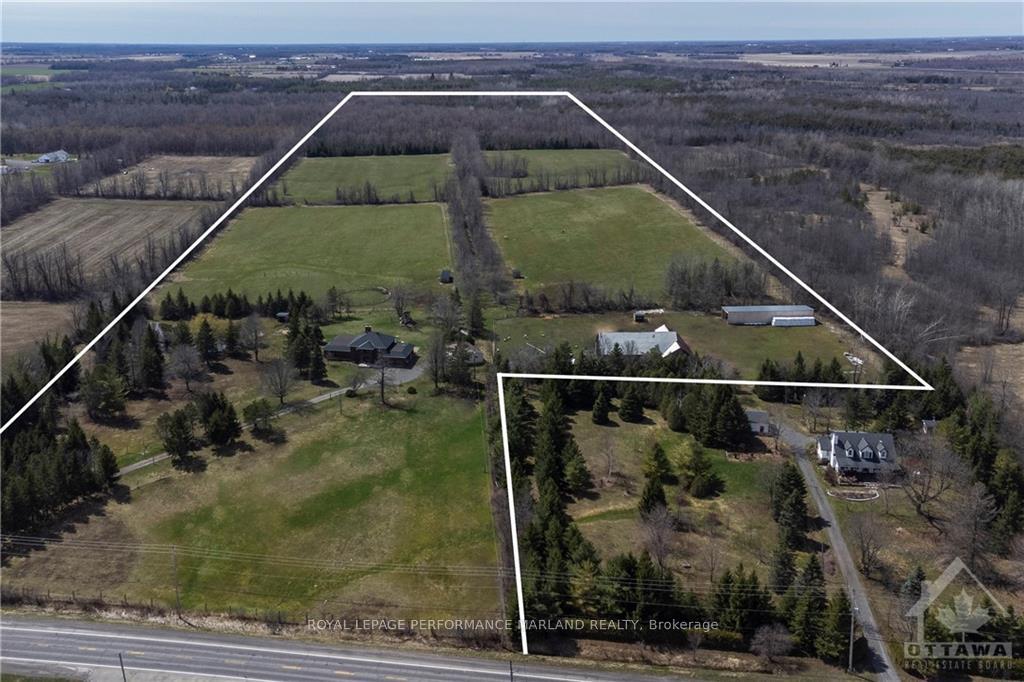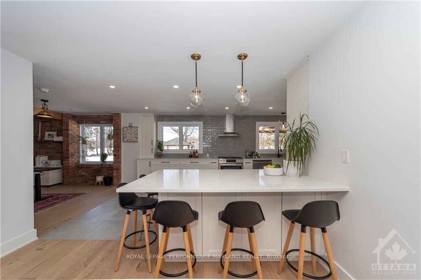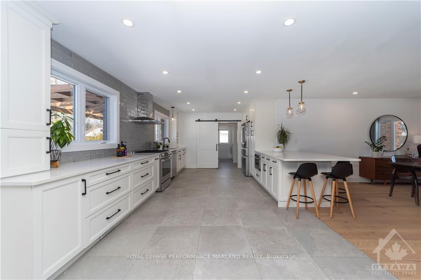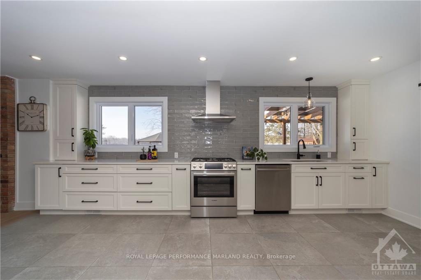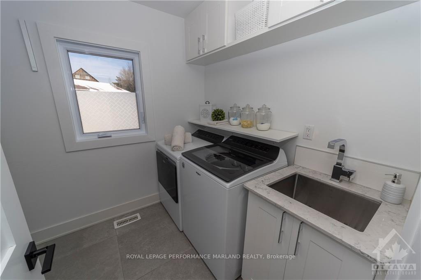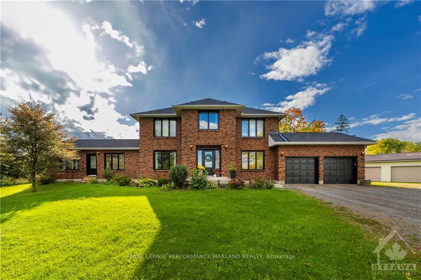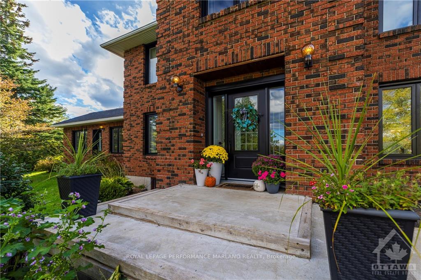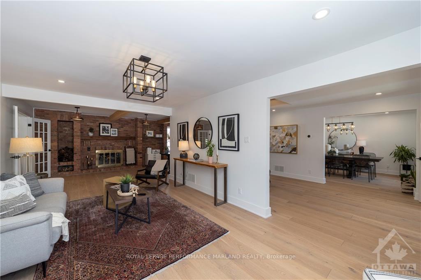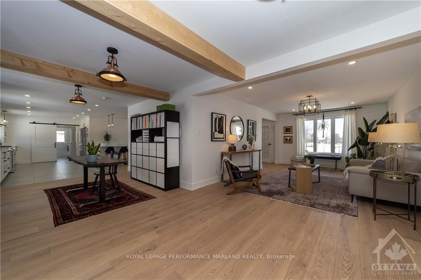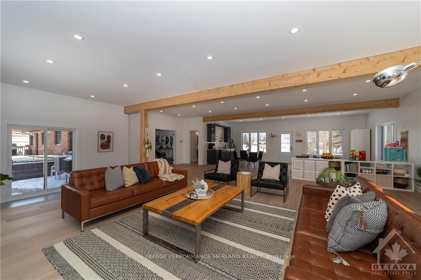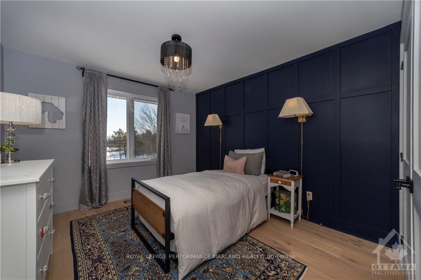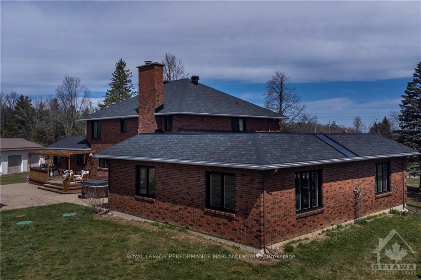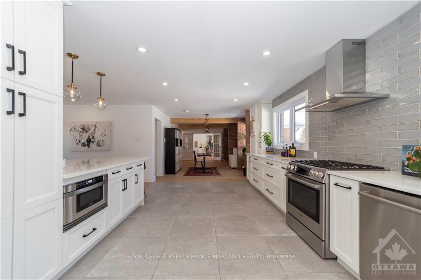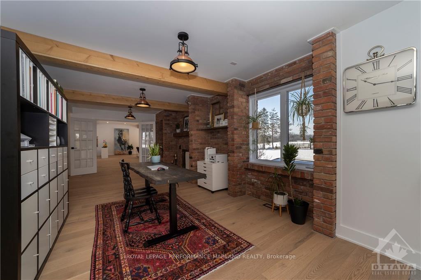$1,995,000
Available - For Sale
Listing ID: X9515896
8340 BANK St , Greely - Metcalfe - Osgoode - Vernon and, K0A 2P0, Ontario
| Flooring: Tile, This is the one you have been waiting for! This is not your average 60 acre opportunity. Anchored by a modern farm house that was extensively and thoughtfully renovated featuring designer details. Huge bonus room that also could be a SDU, in-law suite or the best play room ever! The land is well-balanced with many fenced paddocks and outbuildings for all your animal adventures. The back of the property hosts a sugar shack in the forested area. Yes, the magic all happens here! We are so proud to present this to market and have all the information you need to have an informed showing and purchase of this legacy opportunity., Flooring: Hardwood |
| Price | $1,995,000 |
| Taxes: | $7244.00 |
| Address: | 8340 BANK St , Greely - Metcalfe - Osgoode - Vernon and, K0A 2P0, Ontario |
| Lot Size: | 461.49 x 3202.84 (Feet) |
| Directions/Cross Streets: | Bank St between Dalmeny + Springhill |
| Rooms: | 16 |
| Rooms +: | 0 |
| Bedrooms: | 4 |
| Bedrooms +: | 0 |
| Kitchens: | 1 |
| Kitchens +: | 0 |
| Family Room: | Y |
| Basement: | Full, Unfinished |
| Property Type: | Detached |
| Style: | 2-Storey |
| Exterior: | Brick |
| Garage Type: | Detached |
| Pool: | None |
| Heat Source: | Gas |
| Heat Type: | Forced Air |
| Central Air Conditioning: | Central Air |
| Sewers: | Septic |
| Water: | Well |
| Water Supply Types: | Drilled Well |
| Utilities-Gas: | Y |
$
%
Years
This calculator is for demonstration purposes only. Always consult a professional
financial advisor before making personal financial decisions.
| Although the information displayed is believed to be accurate, no warranties or representations are made of any kind. |
| ROYAL LEPAGE PERFORMANCE MARLAND REALTY |
|
|
.jpg?src=Custom)
Dir:
416-548-7854
Bus:
416-548-7854
Fax:
416-981-7184
| Virtual Tour | Book Showing | Email a Friend |
Jump To:
At a Glance:
| Type: | Freehold - Detached |
| Area: | Ottawa |
| Municipality: | Greely - Metcalfe - Osgoode - Vernon and |
| Neighbourhood: | 1607 - Osgoode Twp (East) (Incl Kenmore) |
| Style: | 2-Storey |
| Lot Size: | 461.49 x 3202.84(Feet) |
| Tax: | $7,244 |
| Beds: | 4 |
| Baths: | 4 |
| Pool: | None |
Locatin Map:
Payment Calculator:
- Color Examples
- Green
- Black and Gold
- Dark Navy Blue And Gold
- Cyan
- Black
- Purple
- Gray
- Blue and Black
- Orange and Black
- Red
- Magenta
- Gold
- Device Examples

