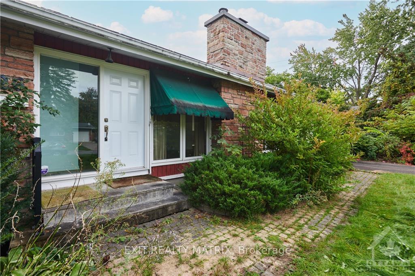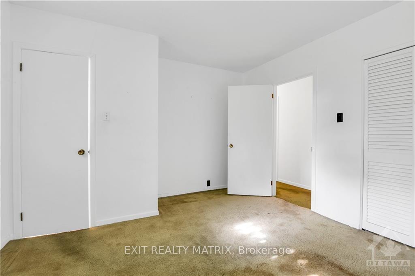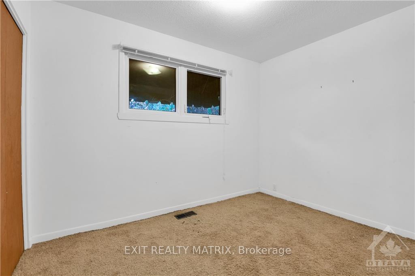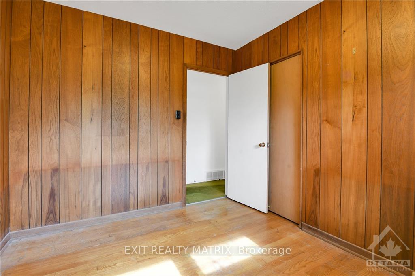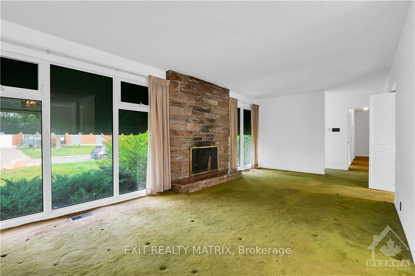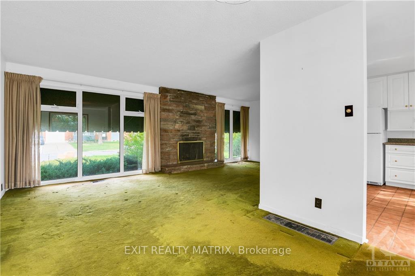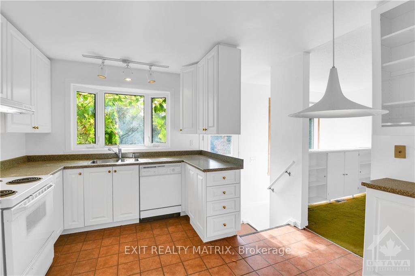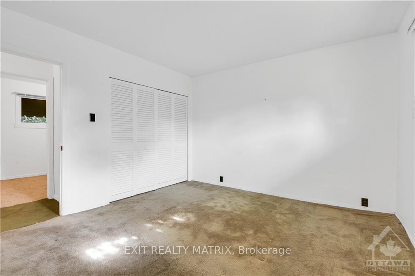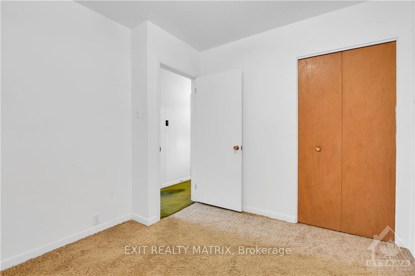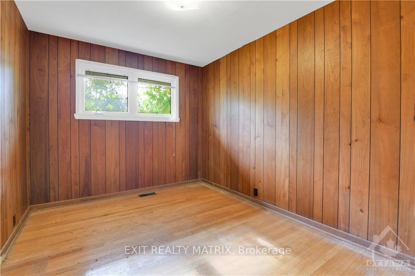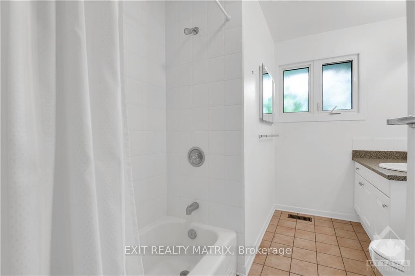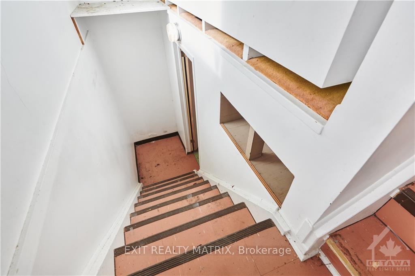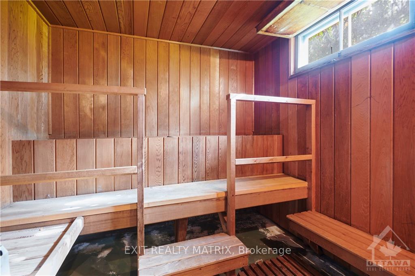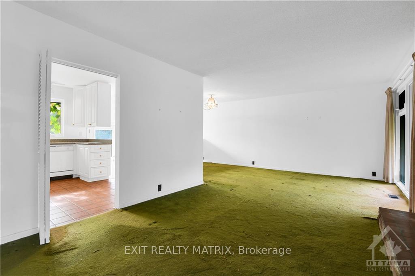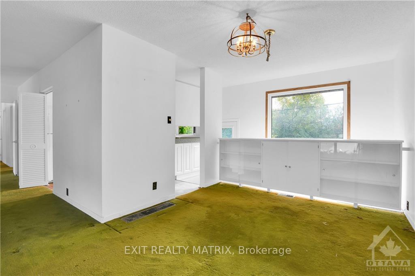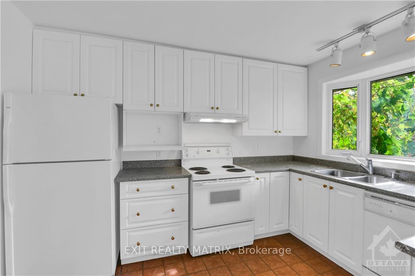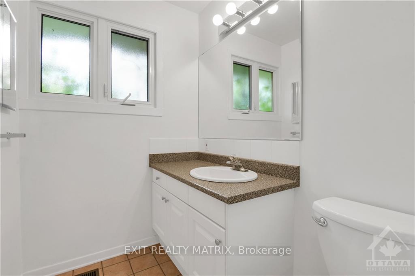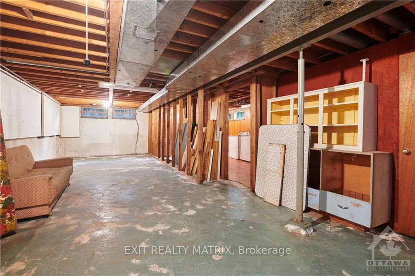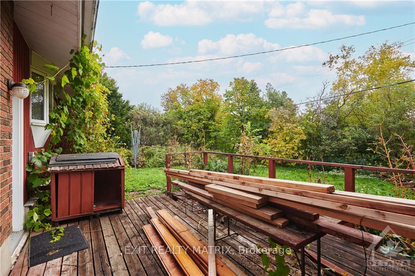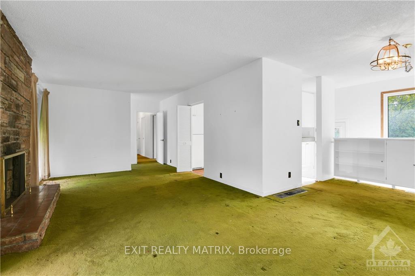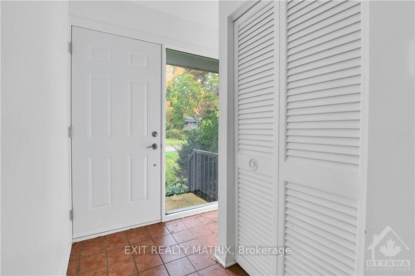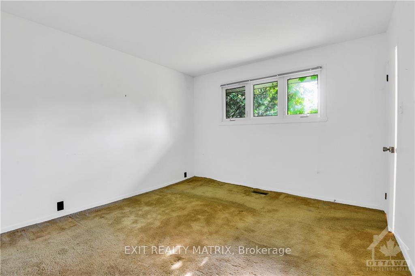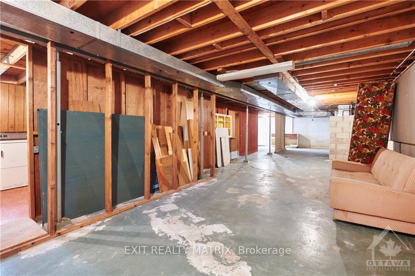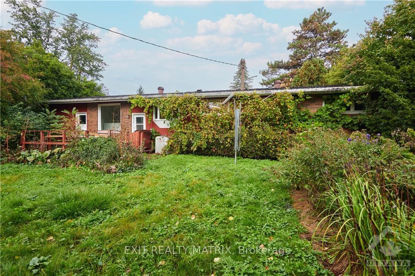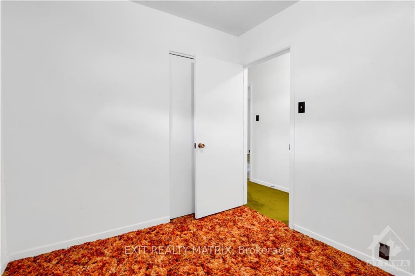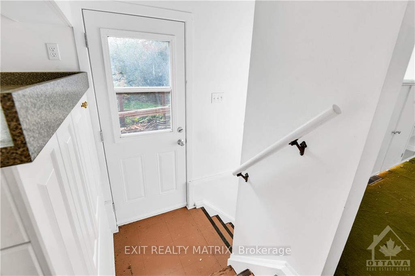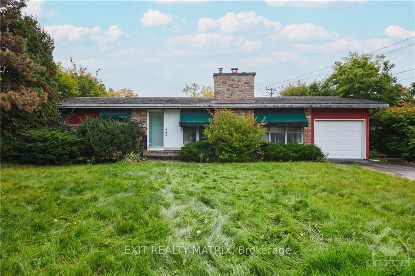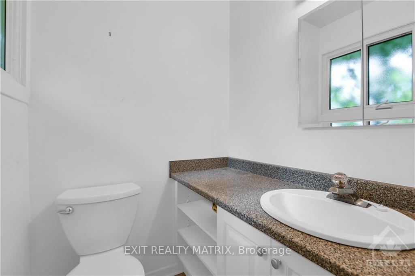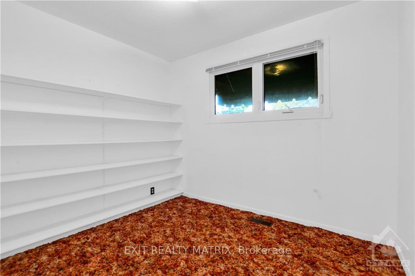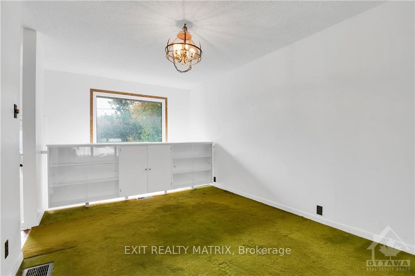$699,000
Available - For Sale
Listing ID: X9522210
26 WALLFORD Way , Cityview - Parkwoods Hills - Rideau Shor, K2E 6B5, Ontario
| Flooring: Carpet Over Hardwood, Calling investors, flippers, and developers. This home is on a sizeable 118-foot x 99-foot lot with R1F zoning in a great neighborhood. With approximately 1224 square feet, the main floor has four bedrooms and two bathrooms, a wood-burning fireplace, and a back door that leads to the basement. There is hardwood under the floor carpet. The partly finished basement includes a sauna and has the potential for an additional dwelling unit (the buyer must confirm with the city). The large backyard offers tranquility and is perfect for gardeners. The property is being sold "as is and where is condition," and the Seller makes no warranties. The interior and exterior contents of the property are included. The seller will consider a Vendor Take Back mortgage. 24 hours irrevocable for all offers., Flooring: Mixed |
| Price | $699,000 |
| Taxes: | $5465.00 |
| Address: | 26 WALLFORD Way , Cityview - Parkwoods Hills - Rideau Shor, K2E 6B5, Ontario |
| Lot Size: | 118.00 x 99.00 (Feet) |
| Directions/Cross Streets: | Heading west on Baseline past Fisher Avenue, turn left on Farlane Blvd then right onto Wallford Way. |
| Rooms: | 9 |
| Rooms +: | 3 |
| Bedrooms: | 4 |
| Bedrooms +: | 0 |
| Kitchens: | 1 |
| Kitchens +: | 0 |
| Family Room: | N |
| Basement: | Full, Part Fin |
| Property Type: | Detached |
| Style: | Bungalow |
| Exterior: | Brick, Wood |
| Garage Type: | Attached |
| Pool: | None |
| Property Features: | Park, Public Transit |
| Fireplace/Stove: | Y |
| Heat Source: | Gas |
| Heat Type: | Forced Air |
| Central Air Conditioning: | Central Air |
| Sewers: | Sewers |
| Water: | Municipal |
| Utilities-Gas: | Y |
$
%
Years
This calculator is for demonstration purposes only. Always consult a professional
financial advisor before making personal financial decisions.
| Although the information displayed is believed to be accurate, no warranties or representations are made of any kind. |
| EXIT REALTY MATRIX |
|
|
.jpg?src=Custom)
Dir:
416-548-7854
Bus:
416-548-7854
Fax:
416-981-7184
| Virtual Tour | Book Showing | Email a Friend |
Jump To:
At a Glance:
| Type: | Freehold - Detached |
| Area: | Ottawa |
| Municipality: | Cityview - Parkwoods Hills - Rideau Shor |
| Neighbourhood: | 7201 - City View/Skyline/Fisher Heights/Park |
| Style: | Bungalow |
| Lot Size: | 118.00 x 99.00(Feet) |
| Tax: | $5,465 |
| Beds: | 4 |
| Baths: | 2 |
| Fireplace: | Y |
| Pool: | None |
Locatin Map:
Payment Calculator:
- Color Examples
- Green
- Black and Gold
- Dark Navy Blue And Gold
- Cyan
- Black
- Purple
- Gray
- Blue and Black
- Orange and Black
- Red
- Magenta
- Gold
- Device Examples

