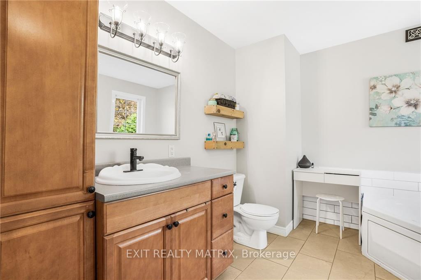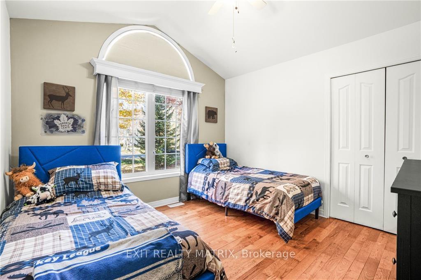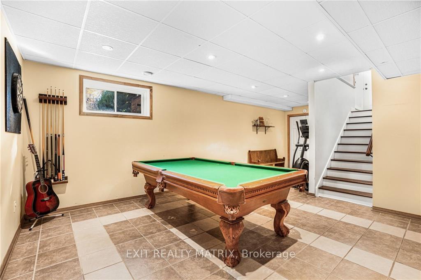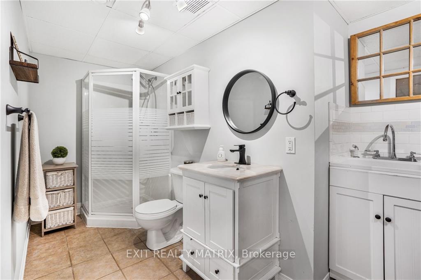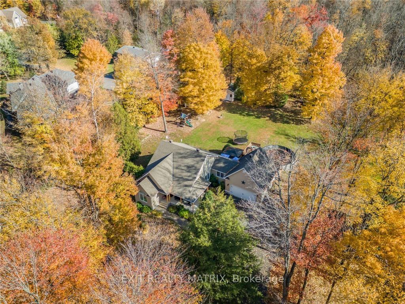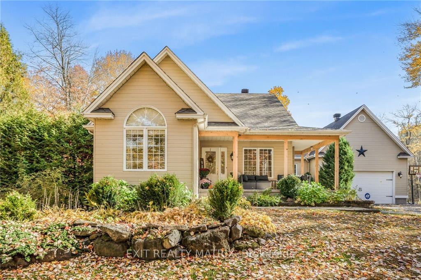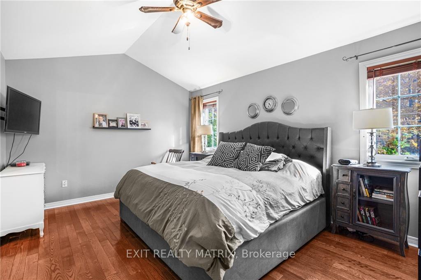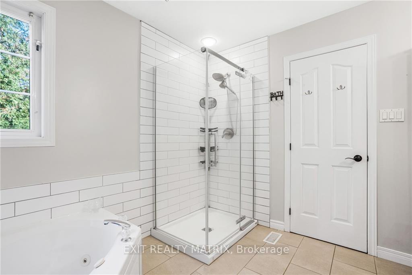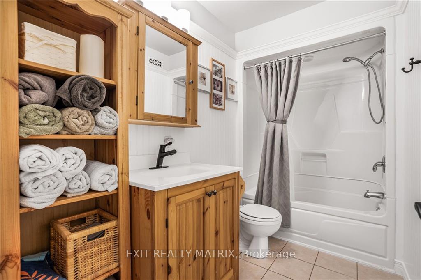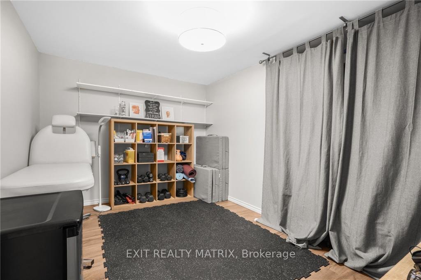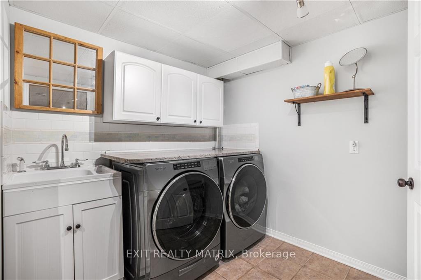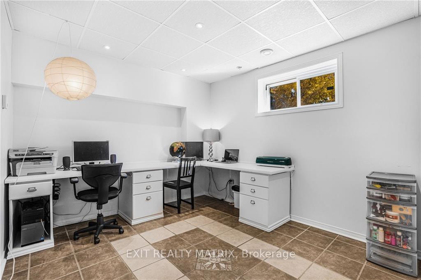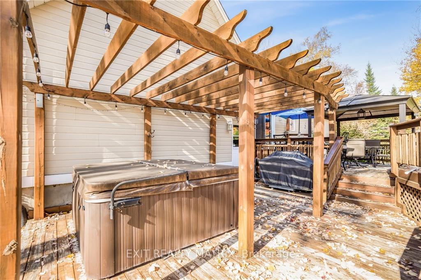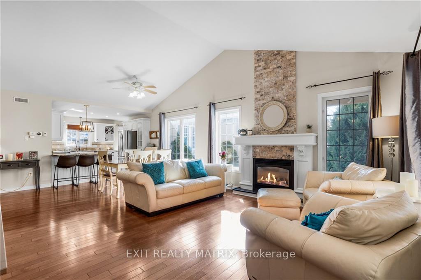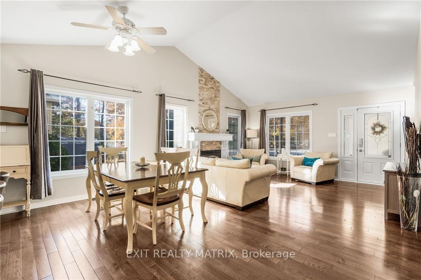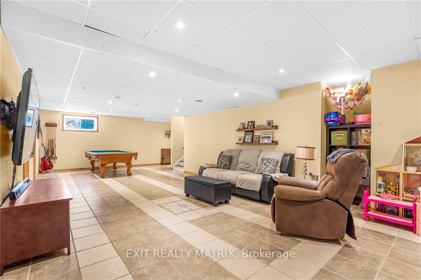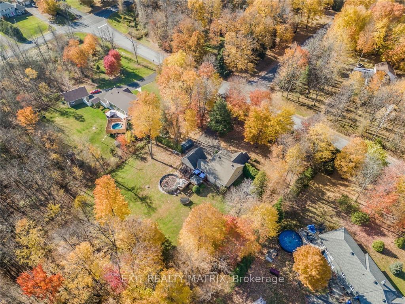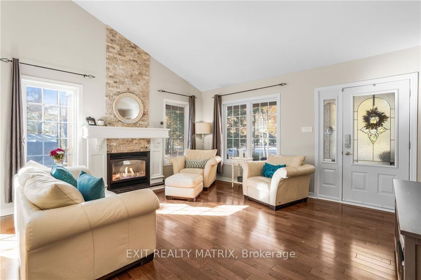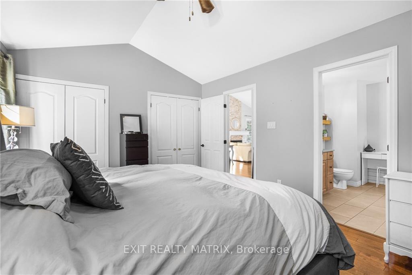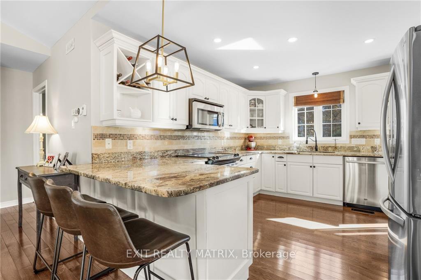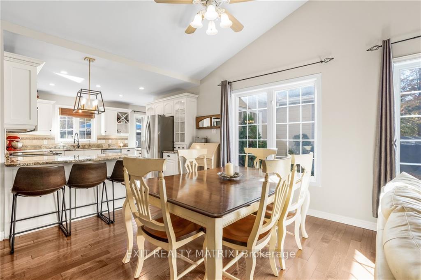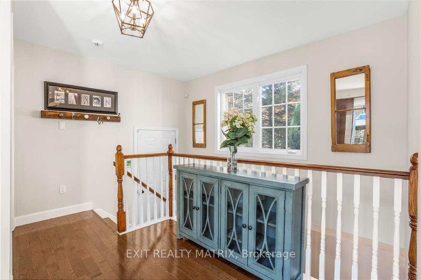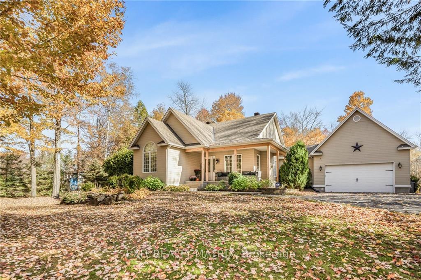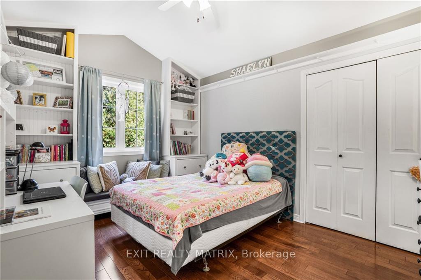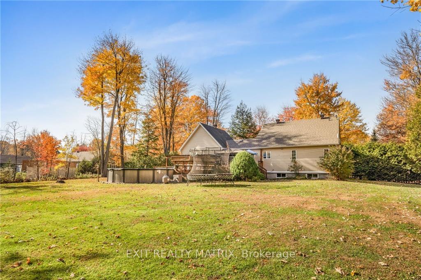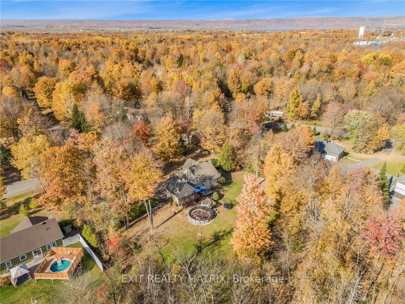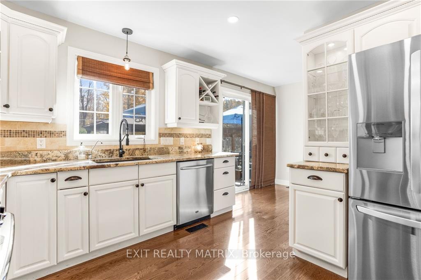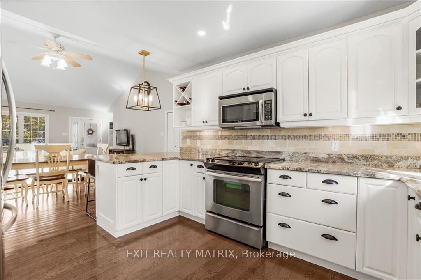$799,000
Available - For Sale
Listing ID: X9523797
736 FOX RUN Rd , Champlain, K6A 0G7, Ontario
| ESTATE LOT - Welcome to this stunning 4-bedroom, 3-bathroom home, perfectly situated on a spacious estate lot. Step into the grand, open-concept living area, featuring soaring cathedral ceilings and a cozy natural gas fireplace, creating the perfect space for relaxation or entertaining. The kitchen is a chef's dream with granite countertops and ample room for meal prep and gatherings. The main floor boasts a luxurious master suite with a private ensuite bathroom, along with two additional generously sized bedrooms and a full bathroom. The fully finished basement, complete with heated floors, offers a second bedroom and flexible space ideal for a home gym, office, or playroom. In backyard you can enjoy a large pool and plenty of space for outdoor activities, making it perfect for family gatherings, summer barbecues, or simply relaxing in your private oasis. This property combines elegance & comfort. Don't miss out on making this beautiful home your own! 24hrs irrevocable on all offers., Flooring: Hardwood, Flooring: Ceramic |
| Price | $799,000 |
| Taxes: | $4019.00 |
| Address: | 736 FOX RUN Rd , Champlain, K6A 0G7, Ontario |
| Lot Size: | 213.25 x 255.90 (Feet) |
| Directions/Cross Streets: | 736 Fox run Rd, Hawkesbury |
| Rooms: | 8 |
| Rooms +: | 7 |
| Bedrooms: | 3 |
| Bedrooms +: | 1 |
| Kitchens: | 1 |
| Kitchens +: | 0 |
| Family Room: | Y |
| Basement: | Finished, Full |
| Property Type: | Detached |
| Style: | Bungalow |
| Exterior: | Other |
| Garage Type: | Attached |
| Pool: | Abv Grnd |
| Fireplace/Stove: | Y |
| Heat Source: | Gas |
| Heat Type: | Forced Air |
| Central Air Conditioning: | Central Air |
| Sewers: | Septic |
| Water: | Well |
| Water Supply Types: | Drilled Well |
| Utilities-Gas: | Y |
$
%
Years
This calculator is for demonstration purposes only. Always consult a professional
financial advisor before making personal financial decisions.
| Although the information displayed is believed to be accurate, no warranties or representations are made of any kind. |
| EXIT REALTY MATRIX |
|
|
.jpg?src=Custom)
Dir:
416-548-7854
Bus:
416-548-7854
Fax:
416-981-7184
| Virtual Tour | Book Showing | Email a Friend |
Jump To:
At a Glance:
| Type: | Freehold - Detached |
| Area: | Prescott and Russell |
| Municipality: | Champlain |
| Neighbourhood: | 614 - Champlain Twp |
| Style: | Bungalow |
| Lot Size: | 213.25 x 255.90(Feet) |
| Tax: | $4,019 |
| Beds: | 3+1 |
| Baths: | 3 |
| Fireplace: | Y |
| Pool: | Abv Grnd |
Locatin Map:
Payment Calculator:
- Color Examples
- Green
- Black and Gold
- Dark Navy Blue And Gold
- Cyan
- Black
- Purple
- Gray
- Blue and Black
- Orange and Black
- Red
- Magenta
- Gold
- Device Examples

