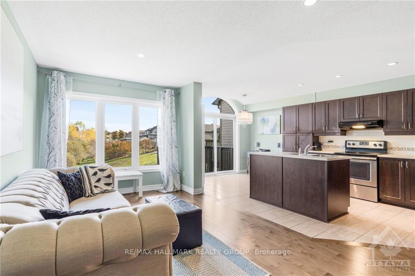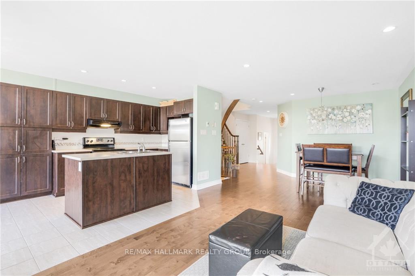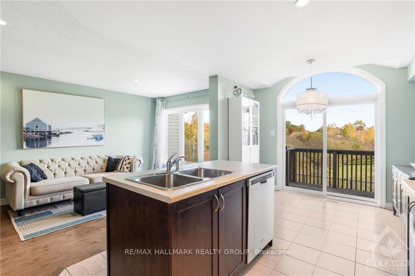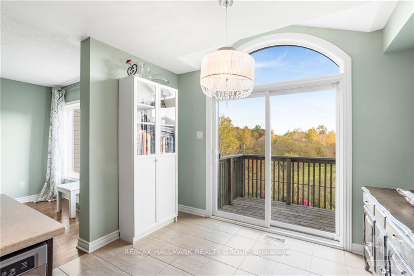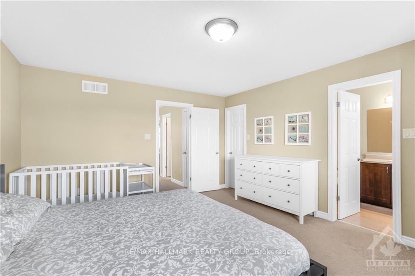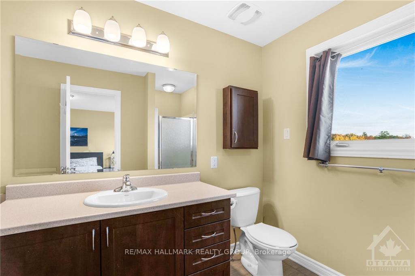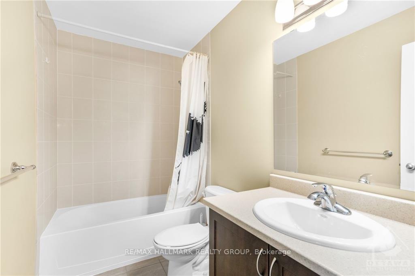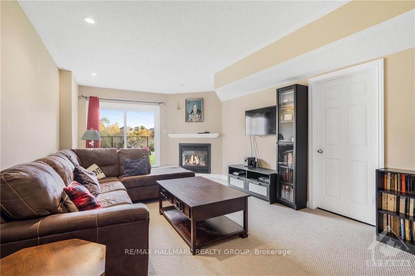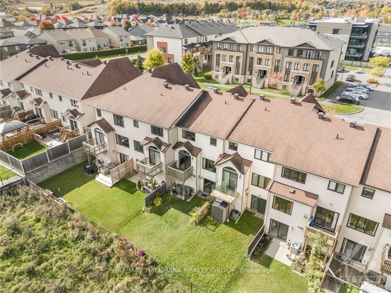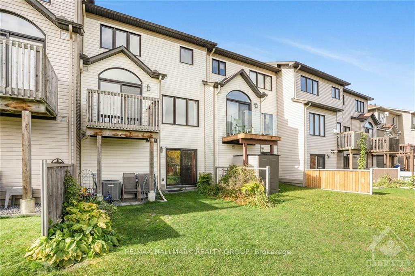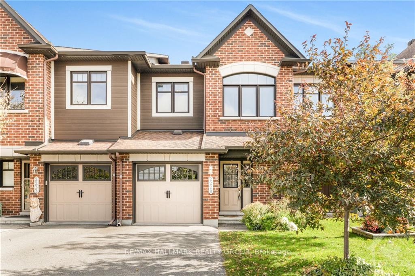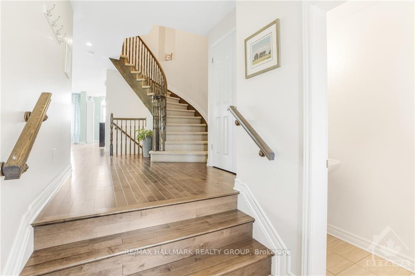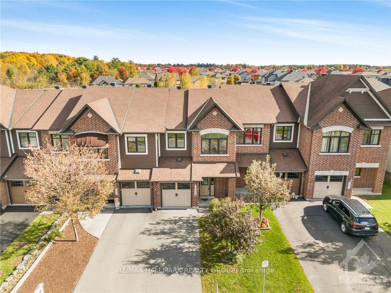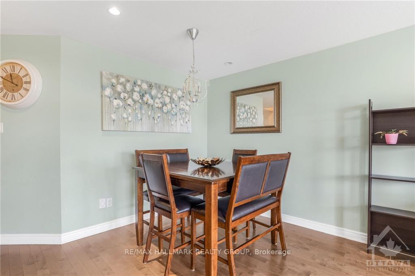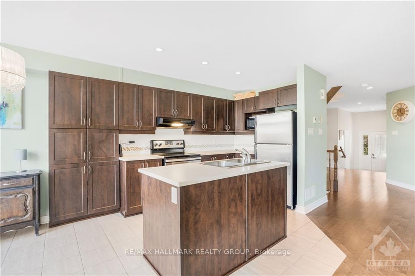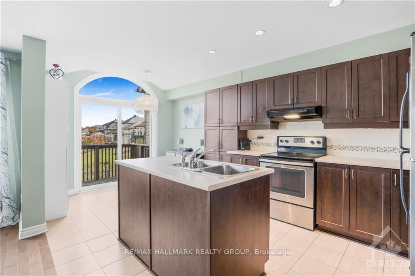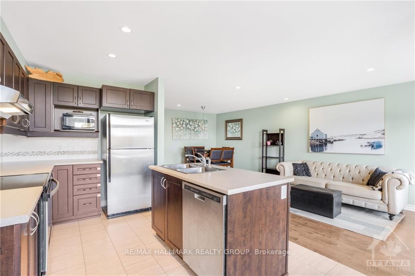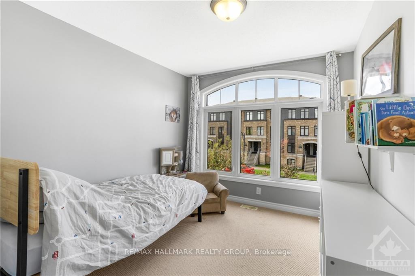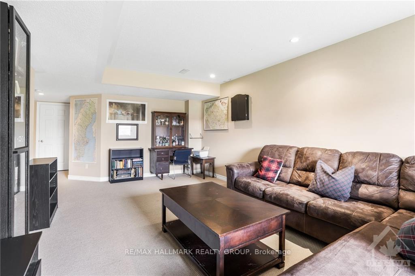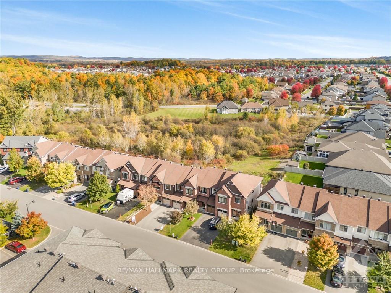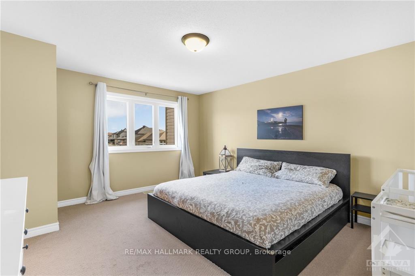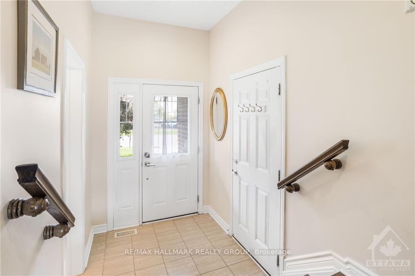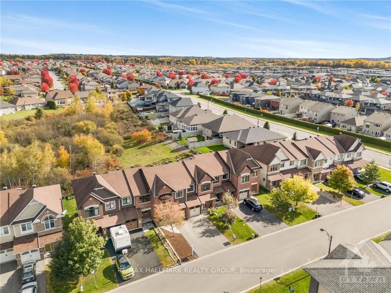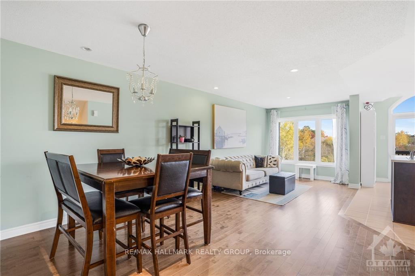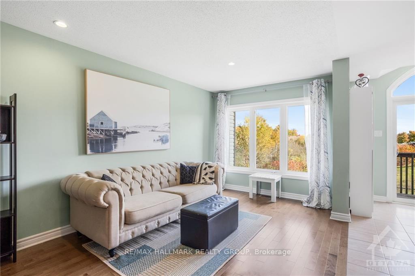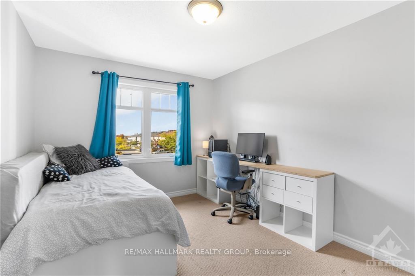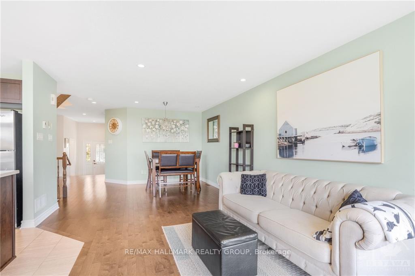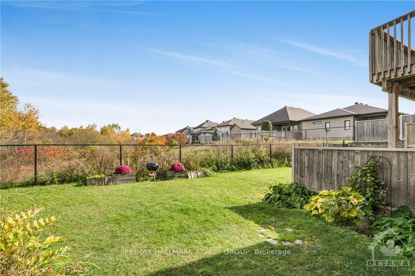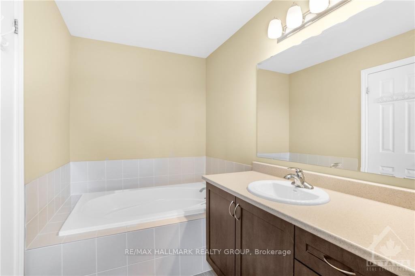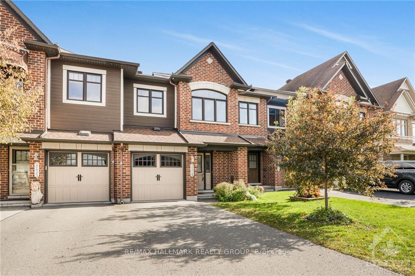$519,000
Available - For Sale
Listing ID: X9522236
2229 MARBLE Cres , Clarence-Rockland, K4K 0G9, Ontario
| Welcome to 2229 Marble Crescent; Built in 2014, this 3 bedroom, 3 bathroom 2 storey row unit home with single car garage is located on a family oriented street of Morris Village with no rear neighbours; while being ONLY 20 minutes from Ottawa. Bright and spacious main level with well-maintained hardwood floors, curved staircase, kitchen with extra cabinet space, stainless steel appliances, centre island and eating area w/ balcony. The second level features a large master retreat with ensuite, walk-in closet + 2 nicely sized bedrooms. A walkout basement includes a cozy recreation room with gas fireplace, bonus extra storage room. Enjoy your backyard paradise with great views overlooking the natural surroundings. Situated on a quiet street in Morris Village, enjoy convenient access to CRT, great parks and nature paths just minutes away. Completely turn key, just move-in and enjoy. BOOK YOUR PRIVATE SHOWING TODAY!, Flooring: Hardwood, Flooring: Ceramic, Flooring: Carpet Wall To Wall |
| Price | $519,000 |
| Taxes: | $4223.00 |
| Address: | 2229 MARBLE Cres , Clarence-Rockland, K4K 0G9, Ontario |
| Lot Size: | 20.34 x 104.99 (Feet) |
| Directions/Cross Streets: | St. Jean to Docteur Corbeil, Left onto Marble Crescent |
| Rooms: | 9 |
| Rooms +: | 3 |
| Bedrooms: | 3 |
| Bedrooms +: | 0 |
| Kitchens: | 1 |
| Kitchens +: | 0 |
| Family Room: | N |
| Basement: | Finished, Full |
| Property Type: | Att/Row/Twnhouse |
| Style: | 2-Storey |
| Exterior: | Brick, Other |
| Garage Type: | Attached |
| Pool: | None |
| Property Features: | Golf, Public Transit |
| Fireplace/Stove: | Y |
| Heat Source: | Gas |
| Heat Type: | Forced Air |
| Central Air Conditioning: | Central Air |
| Sewers: | Sewers |
| Water: | Municipal |
| Utilities-Gas: | Y |
$
%
Years
This calculator is for demonstration purposes only. Always consult a professional
financial advisor before making personal financial decisions.
| Although the information displayed is believed to be accurate, no warranties or representations are made of any kind. |
| RE/MAX HALLMARK REALTY GROUP |
|
|
.jpg?src=Custom)
Dir:
416-548-7854
Bus:
416-548-7854
Fax:
416-981-7184
| Virtual Tour | Book Showing | Email a Friend |
Jump To:
At a Glance:
| Type: | Freehold - Att/Row/Twnhouse |
| Area: | Prescott and Russell |
| Municipality: | Clarence-Rockland |
| Neighbourhood: | 606 - Town of Rockland |
| Style: | 2-Storey |
| Lot Size: | 20.34 x 104.99(Feet) |
| Tax: | $4,223 |
| Beds: | 3 |
| Baths: | 3 |
| Fireplace: | Y |
| Pool: | None |
Locatin Map:
Payment Calculator:
- Color Examples
- Green
- Black and Gold
- Dark Navy Blue And Gold
- Cyan
- Black
- Purple
- Gray
- Blue and Black
- Orange and Black
- Red
- Magenta
- Gold
- Device Examples

