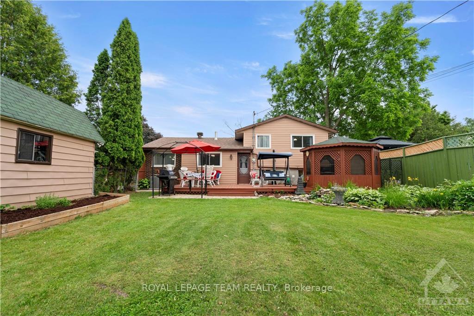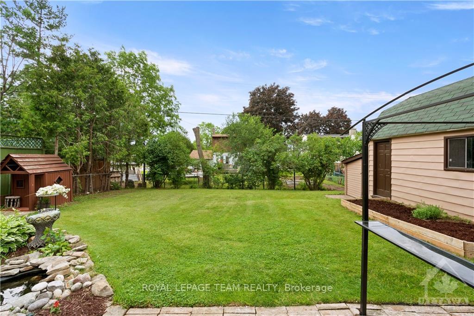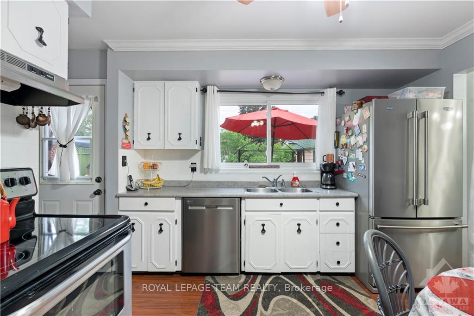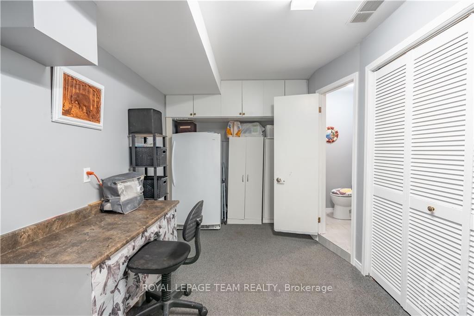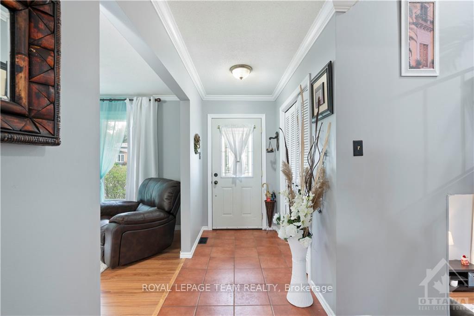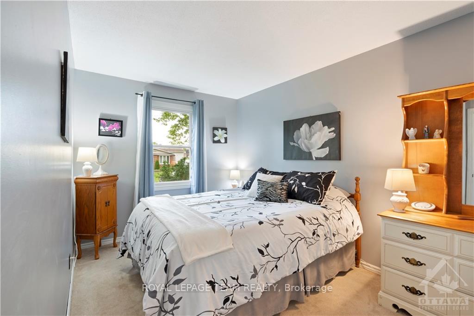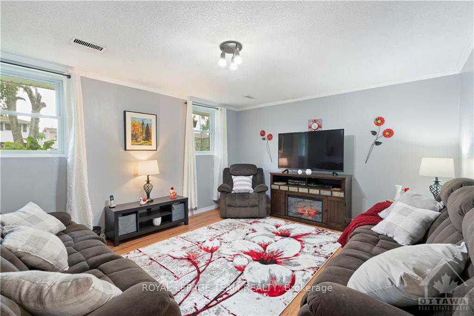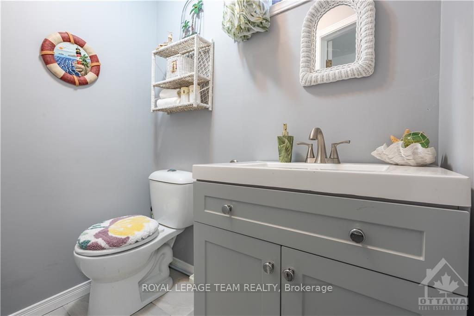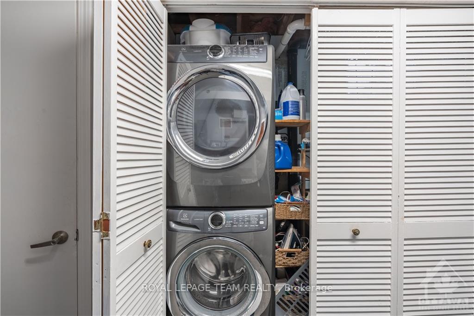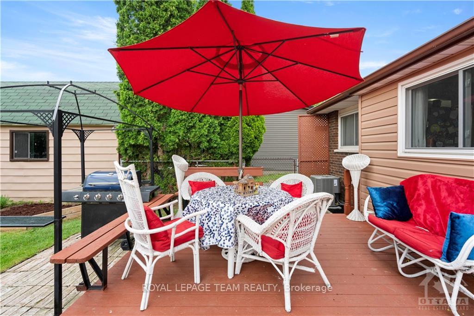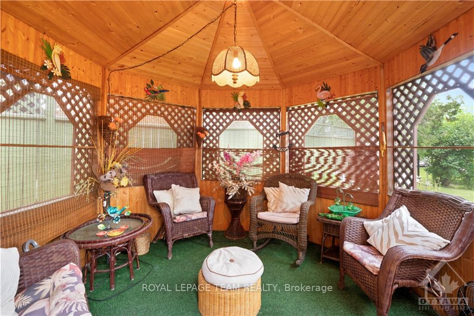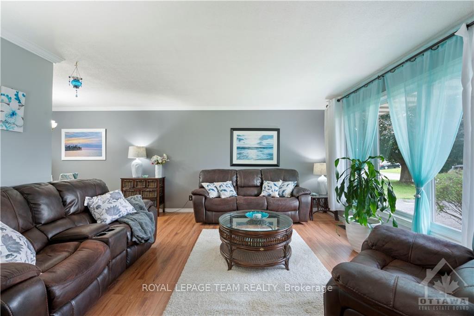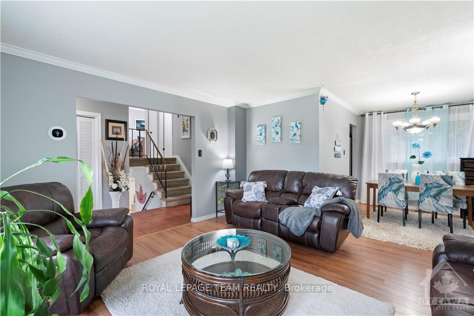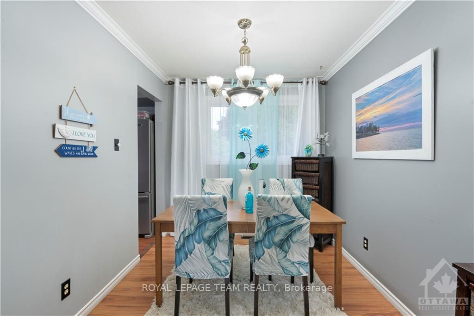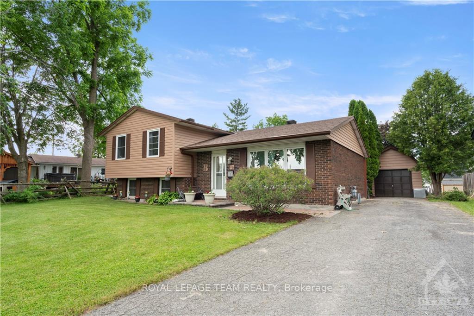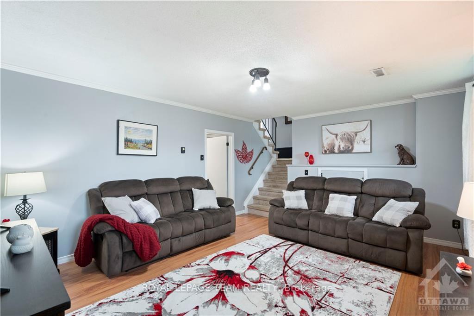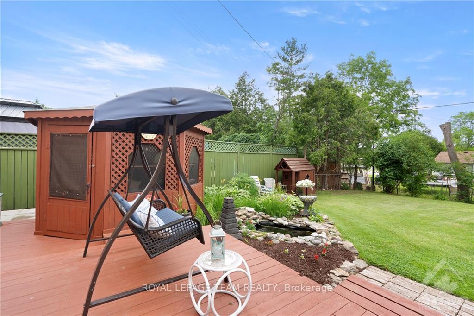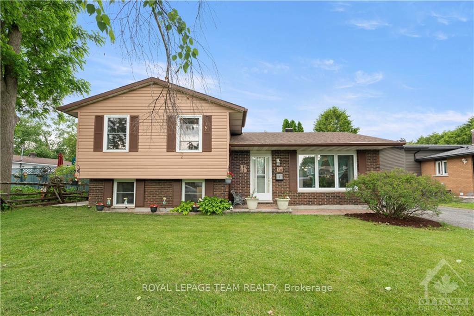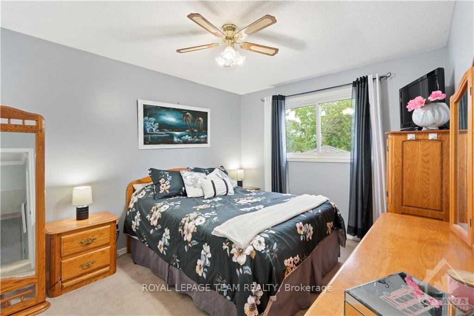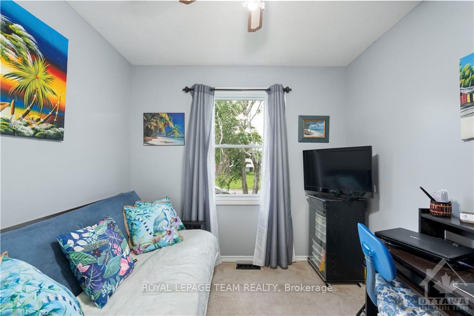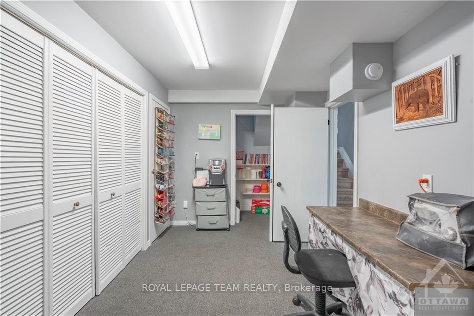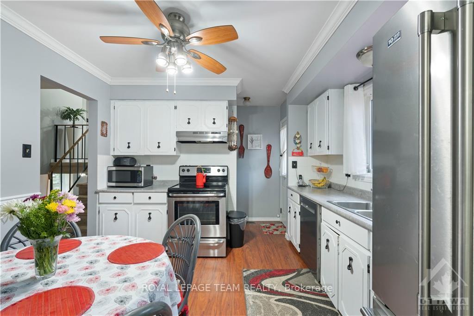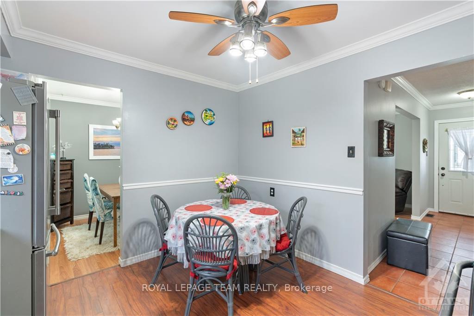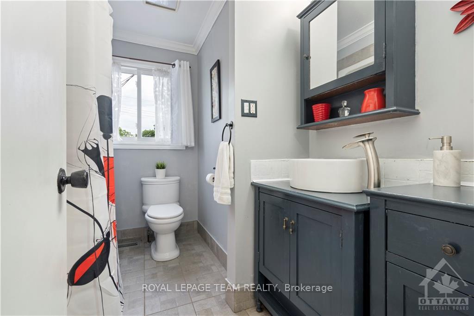$514,999
Available - For Sale
Listing ID: X9517233
20 BELL Ave , Smiths Falls, K7A 4X7, Ontario
| Flooring: Tile, Flooring: Carpet W/W & Mixed, Flooring: Laminate, Welcome to this meticulously maintained 3BR & 2BA split level home with detached garage & interlock front and back walkways. The home features abundant natural light throughout. Separate living Rm & Dining rm allow for easy entertaining. No shortage of storage space here! There is plenty in the laundry/hobby rm, in the crawl space and in the fully enclosed lean to attached to the detached garage which has accessible loft. Eat in kitchen has SS appliances & ample cupboard space as well as a staircase that leads to the lower level. Large family Rm in lower level has access to the crawl space. Door from kitchen leads to the stunning private backyard boasting a playhouse, low maintenance perennials, a water pond feature & an enclosed gazebo with electrical; allowing you to take full advantage of summer evenings. Mail received in style with a LUX mailbox! Pride of ownership evident when you walk in the front door! As per FORM 244, 24hrs irrev on all offers |
| Price | $514,999 |
| Taxes: | $3072.00 |
| Address: | 20 BELL Ave , Smiths Falls, K7A 4X7, Ontario |
| Lot Size: | 59.31 x 110.35 (Feet) |
| Directions/Cross Streets: | From Jasper turn south on Vincent - Vincent turns into Bell - Home will be on the right hand side |
| Rooms: | 11 |
| Rooms +: | 0 |
| Bedrooms: | 3 |
| Bedrooms +: | 0 |
| Kitchens: | 1 |
| Kitchens +: | 0 |
| Family Room: | Y |
| Basement: | Crawl Space, Full |
| Property Type: | Detached |
| Style: | Sidesplit 3 |
| Exterior: | Brick, Other |
| Garage Type: | Detached |
| Pool: | None |
| Property Features: | Fenced Yard, Golf, Park |
| Heat Source: | Gas |
| Heat Type: | Forced Air |
| Central Air Conditioning: | Central Air |
| Sewers: | Sewers |
| Water: | Municipal |
| Utilities-Gas: | Y |
$
%
Years
This calculator is for demonstration purposes only. Always consult a professional
financial advisor before making personal financial decisions.
| Although the information displayed is believed to be accurate, no warranties or representations are made of any kind. |
| ROYAL LEPAGE TEAM REALTY |
|
|
.jpg?src=Custom)
Dir:
416-548-7854
Bus:
416-548-7854
Fax:
416-981-7184
| Virtual Tour | Book Showing | Email a Friend |
Jump To:
At a Glance:
| Type: | Freehold - Detached |
| Area: | Lanark |
| Municipality: | Smiths Falls |
| Neighbourhood: | 901 - Smiths Falls |
| Style: | Sidesplit 3 |
| Lot Size: | 59.31 x 110.35(Feet) |
| Tax: | $3,072 |
| Beds: | 3 |
| Baths: | 2 |
| Pool: | None |
Locatin Map:
Payment Calculator:
- Color Examples
- Green
- Black and Gold
- Dark Navy Blue And Gold
- Cyan
- Black
- Purple
- Gray
- Blue and Black
- Orange and Black
- Red
- Magenta
- Gold
- Device Examples

