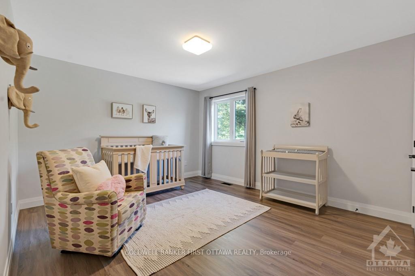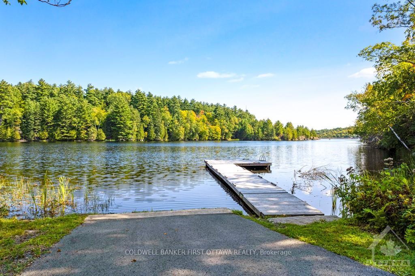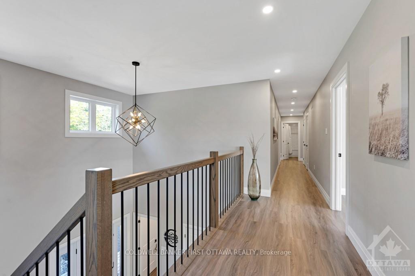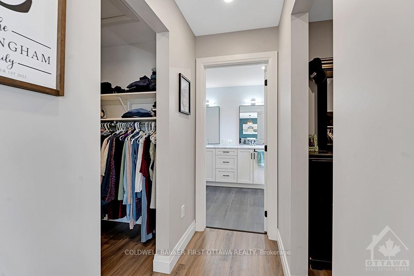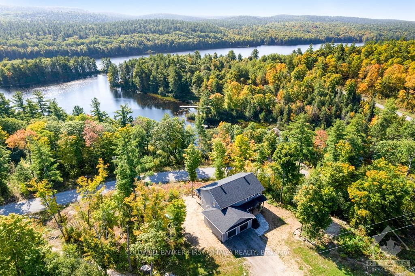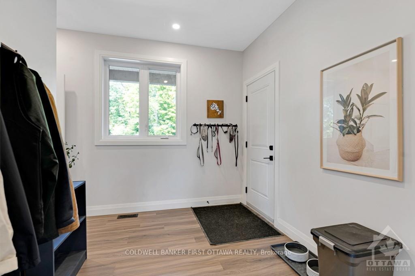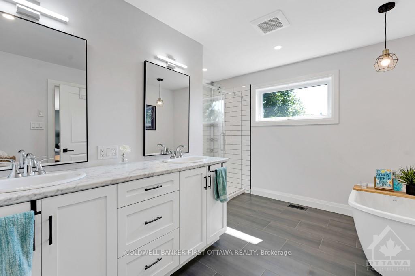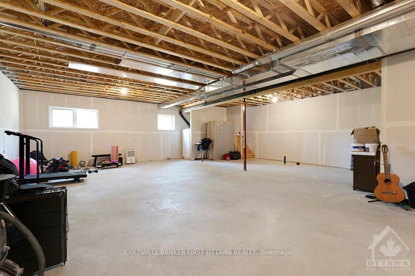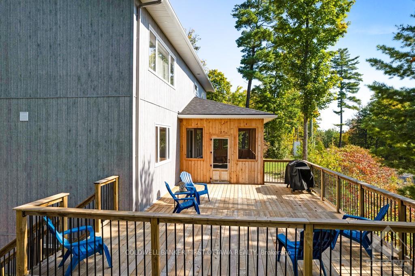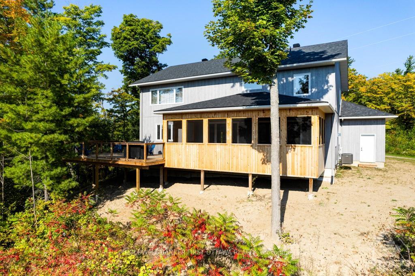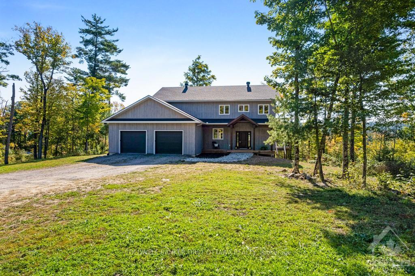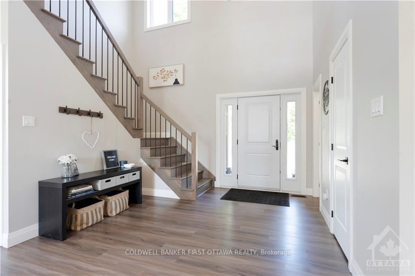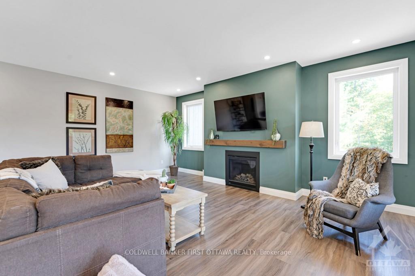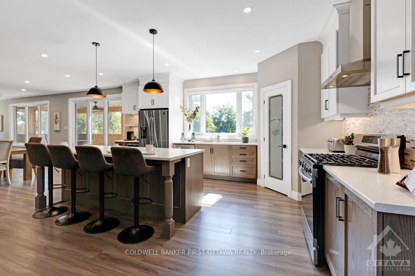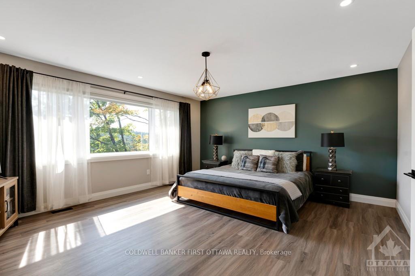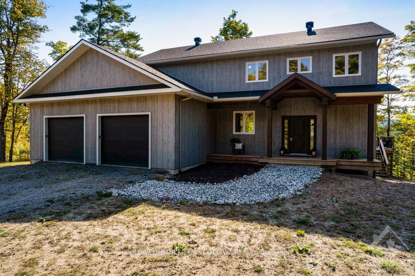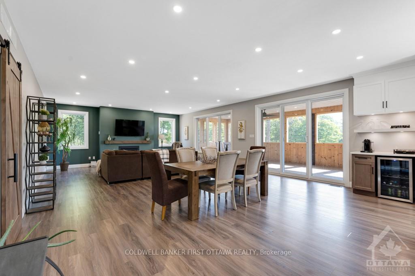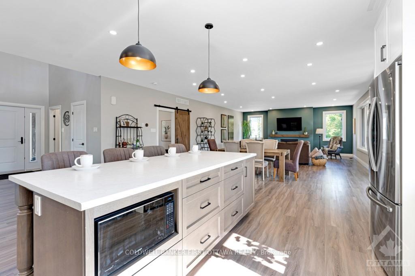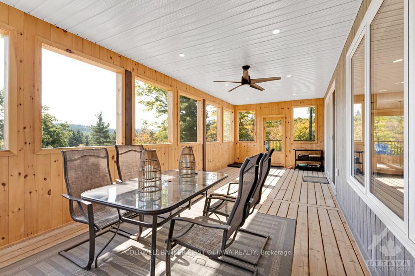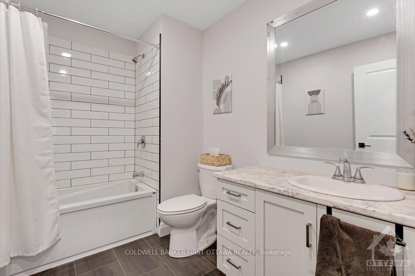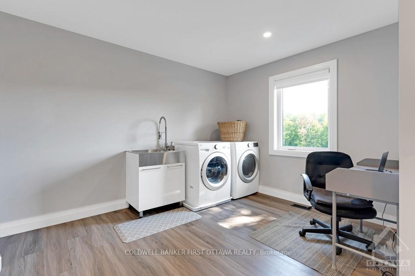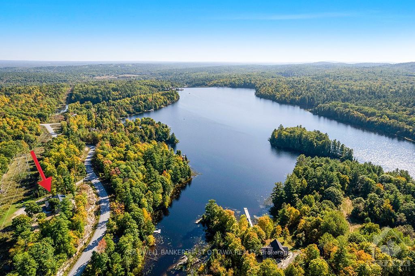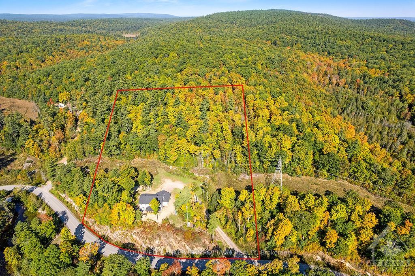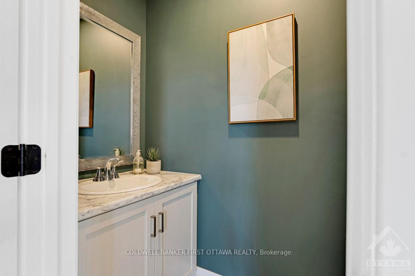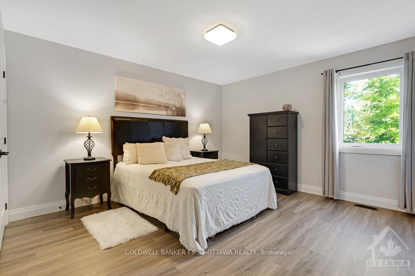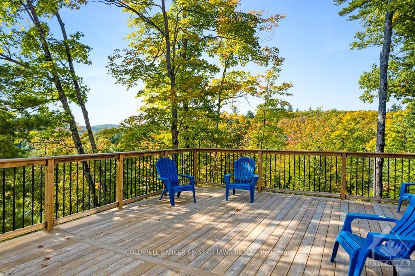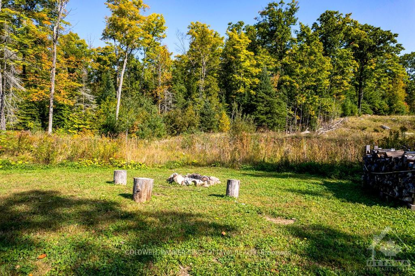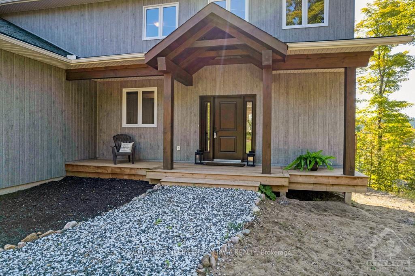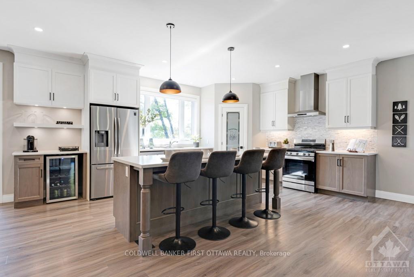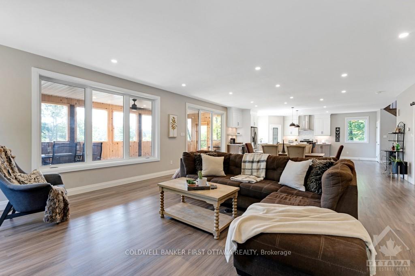$974,900
Available - For Sale
Listing ID: X9520632
1074 BARRETT CHUTE Rd , Greater Madawaska, K0J 1H0, Ontario
| Flooring: Vinyl, A life of swimming, kayaking, boating, skiing, golfing and hiking thru nature. All yours, here in prestigious neighbourhood of Barrett Chute by shores of Madawaska River. Setting is 8 private woodland acres for 2021 home offering big spaces full of natural light. Vinyl plank floors flow thru the 3bed, 3bath home. White bright foyer with cathedral ceiling. Designed for large gatherings, open living-dining and kitchen with flex spaces and forever views of outdoors. Propane fireplace. Wide glass doors to 3-season sunroom overlooking the river and treetops. Upscale kitchen, fabulous island-breakfast bar and pantry. Powder room & mudroom. Upstairs, primary retreat two walk-in closets and luxurious 5-pc ensuite. Two more bedrooms, 4-pc bathroom plus laundry room. Lower level 9' ceilings & bathroom rough-in, ready for finishing plans. Deeded access to two gated waterfronts, boat launch & hiking trails. Minutes to Calabogie ski hills & golf course. Bell fibre. 35 mins Arnprior. 60 mins Kanata. |
| Price | $974,900 |
| Taxes: | $5722.00 |
| Address: | 1074 BARRETT CHUTE Rd , Greater Madawaska, K0J 1H0, Ontario |
| Lot Size: | 416.31 x 870.33 (Feet) |
| Acreage: | 5-9.99 |
| Directions/Cross Streets: | Between Arnprior & Renfrew on Hwy 17, turn west on County Rd 508 (known as Calabogie Rd). Follow roa |
| Rooms: | 17 |
| Rooms +: | 0 |
| Bedrooms: | 3 |
| Bedrooms +: | 0 |
| Kitchens: | 1 |
| Kitchens +: | 0 |
| Family Room: | N |
| Basement: | Full, Unfinished |
| Property Type: | Detached |
| Style: | 2-Storey |
| Exterior: | Other |
| Garage Type: | Other |
| Pool: | None |
| Property Features: | Golf, Other, School Bus Route, Wooded/Treed |
| Fireplace/Stove: | Y |
| Heat Source: | Propane |
| Heat Type: | Forced Air |
| Central Air Conditioning: | Central Air |
| Sewers: | Septic |
| Water: | Well |
| Water Supply Types: | Drilled Well |
$
%
Years
This calculator is for demonstration purposes only. Always consult a professional
financial advisor before making personal financial decisions.
| Although the information displayed is believed to be accurate, no warranties or representations are made of any kind. |
| COLDWELL BANKER FIRST OTTAWA REALTY |
|
|
.jpg?src=Custom)
Dir:
416-548-7854
Bus:
416-548-7854
Fax:
416-981-7184
| Virtual Tour | Book Showing | Email a Friend |
Jump To:
At a Glance:
| Type: | Freehold - Detached |
| Area: | Renfrew |
| Municipality: | Greater Madawaska |
| Neighbourhood: | 542 - Greater Madawaska |
| Style: | 2-Storey |
| Lot Size: | 416.31 x 870.33(Feet) |
| Tax: | $5,722 |
| Beds: | 3 |
| Baths: | 3 |
| Fireplace: | Y |
| Pool: | None |
Locatin Map:
Payment Calculator:
- Color Examples
- Green
- Black and Gold
- Dark Navy Blue And Gold
- Cyan
- Black
- Purple
- Gray
- Blue and Black
- Orange and Black
- Red
- Magenta
- Gold
- Device Examples

