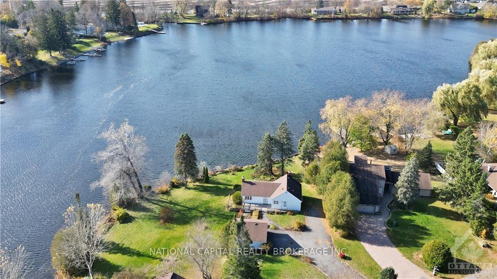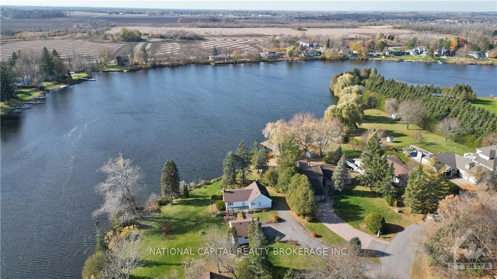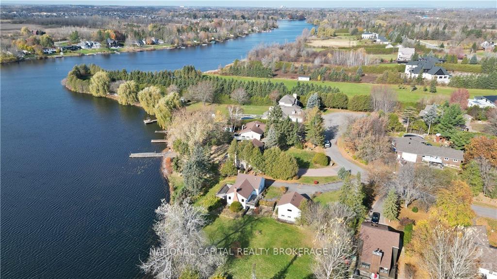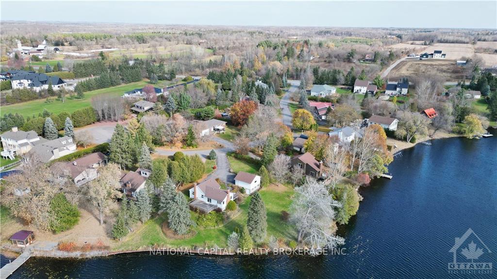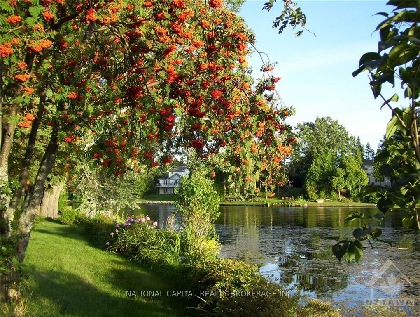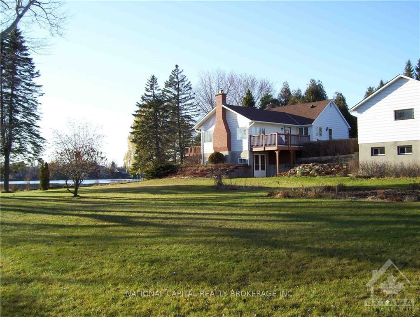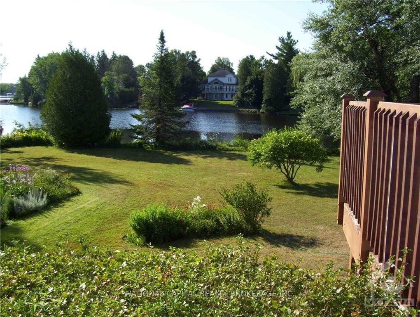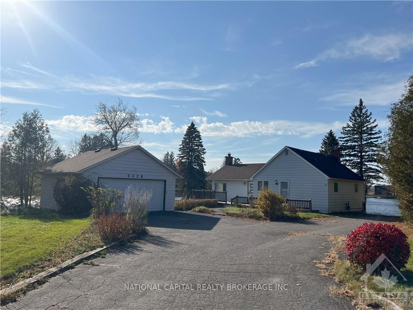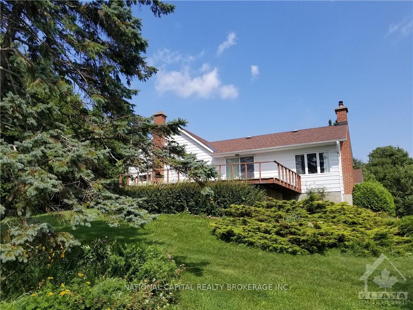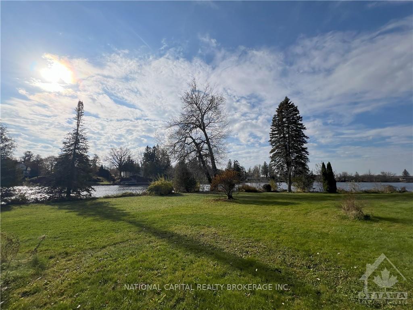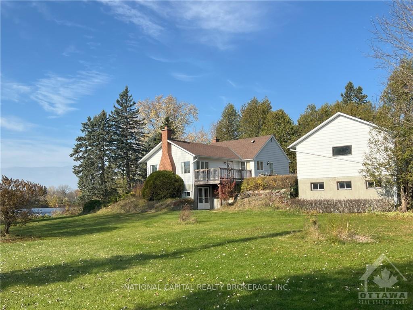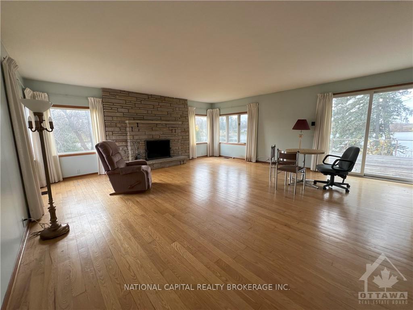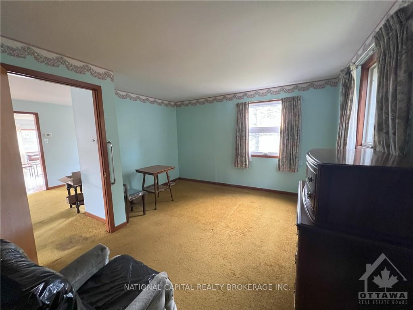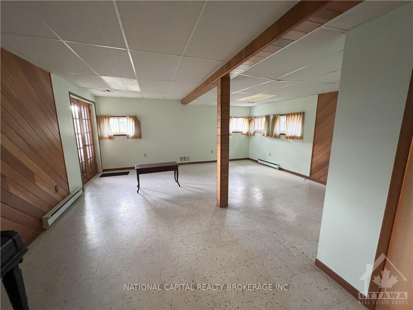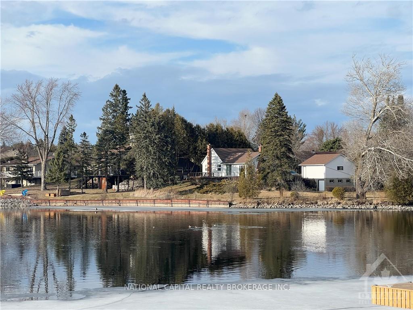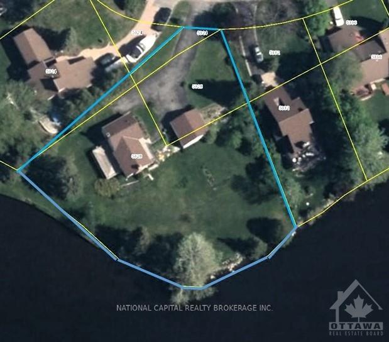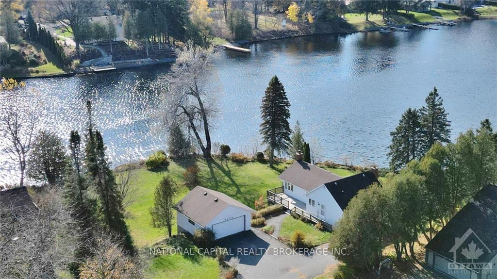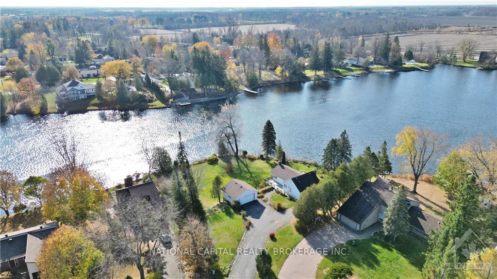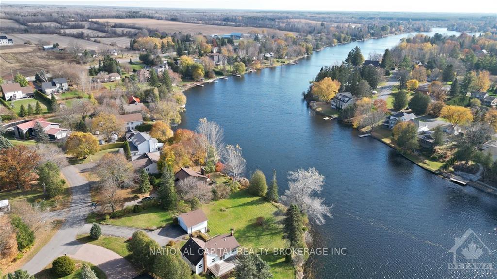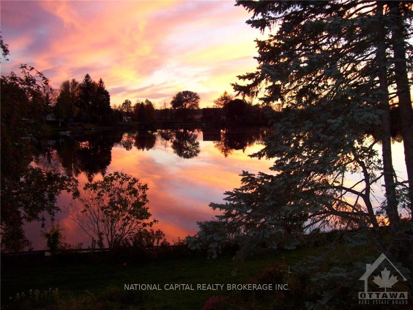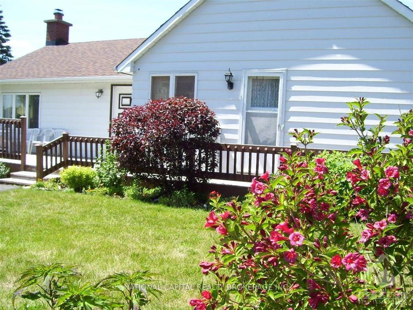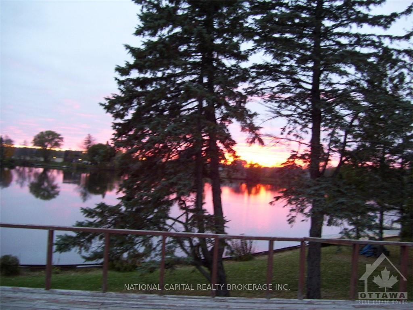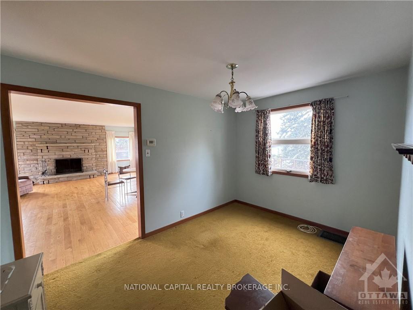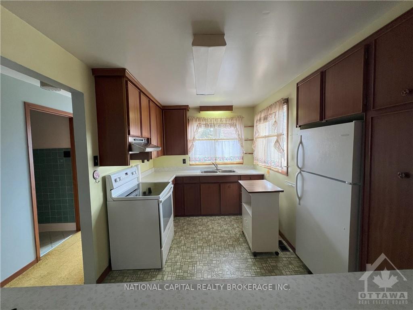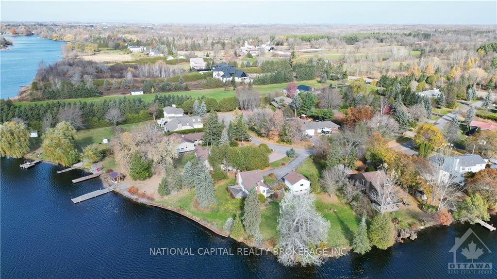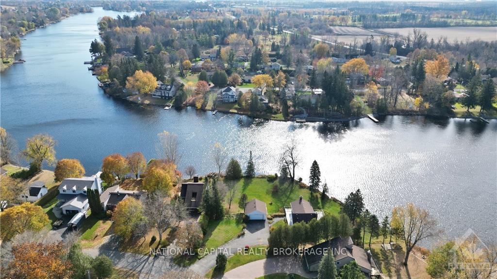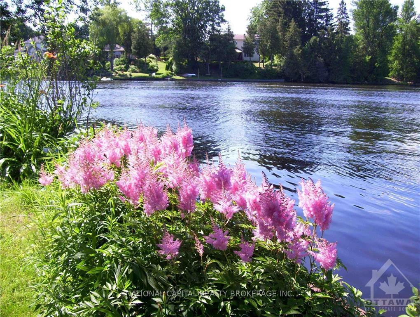$1,599,900
Available - For Sale
Listing ID: X10419444
5328 KILBY Lane , Manotick - Kars - Rideau Twp and Area, K4M 1B4, Ontario
| Flooring: Hardwood, Flooring: Linoleum, BUILD your new SPECTACULAR WATERFRONT HOME on this one-of-a-kind property on the RIDEAU RIVER in MANOTICK with approx. 300 feet of glorious shoreline. Positioned on a rare s-curve point in the river, you'll be mesmerized by both SUNRISES and SUNSETS! No need for a cottage when you feel completely relaxed and inspired here with all-day sun sparkling on the water like brilliant diamonds, & an abundance of wildlife including turtles, otters, loons, ducks, great blue herons, & more. Create memories for years to come with family & friends, swimming, fishing, kayaking, & enjoy 40 kms of lock-free boating. Just 3 minutes south of Bridge St @ River Rd, you're close to all the fabulous amenities of Manotick & short 7-min drive to Hwy 416. Property w/ existing 1 bed, 1 bath home sold "AS IS', can be replaced by your brand new magnificent custom-built home, set high and dry on this private and stunning lot. Showings by appointment only with real estate salesperson. 48 hrs irrevocable on offers., Flooring: Carpet Over Softwood |
| Price | $1,599,900 |
| Taxes: | $5529.00 |
| Address: | 5328 KILBY Lane , Manotick - Kars - Rideau Twp and Area, K4M 1B4, Ontario |
| Lot Size: | 30.77 x 181.00 (Feet) |
| Acreage: | .50-1.99 |
| Directions/Cross Streets: | From Bridge St / Mitch Owens Rd, head south on River Rd. Turn right (west) on Kilby Lane. Property |
| Rooms: | 5 |
| Rooms +: | 1 |
| Bedrooms: | 1 |
| Bedrooms +: | 0 |
| Kitchens: | 1 |
| Kitchens +: | 0 |
| Family Room: | N |
| Basement: | Full, Part Fin |
| Property Type: | Detached |
| Style: | Bungalow |
| Exterior: | Alum Siding |
| Garage Type: | Detached |
| Pool: | None |
| Property Features: | Cul De Sac, Golf, School Bus Route, Waterfront |
| Fireplace/Stove: | Y |
| Heat Source: | Gas |
| Heat Type: | Baseboard |
| Central Air Conditioning: | Central Air |
| Sewers: | Septic |
| Water: | Well |
| Water Supply Types: | Drilled Well |
| Utilities-Gas: | Y |
$
%
Years
This calculator is for demonstration purposes only. Always consult a professional
financial advisor before making personal financial decisions.
| Although the information displayed is believed to be accurate, no warranties or representations are made of any kind. |
| ENGEL & VOLKERS OTTAWA |
|
|
.jpg?src=Custom)
Dir:
416-548-7854
Bus:
416-548-7854
Fax:
416-981-7184
| Virtual Tour | Book Showing | Email a Friend |
Jump To:
At a Glance:
| Type: | Freehold - Detached |
| Area: | Ottawa |
| Municipality: | Manotick - Kars - Rideau Twp and Area |
| Neighbourhood: | 8005 - Manotick East to Manotick Station |
| Style: | Bungalow |
| Lot Size: | 30.77 x 181.00(Feet) |
| Tax: | $5,529 |
| Beds: | 1 |
| Baths: | 1 |
| Fireplace: | Y |
| Pool: | None |
Locatin Map:
Payment Calculator:
- Color Examples
- Green
- Black and Gold
- Dark Navy Blue And Gold
- Cyan
- Black
- Purple
- Gray
- Blue and Black
- Orange and Black
- Red
- Magenta
- Gold
- Device Examples

