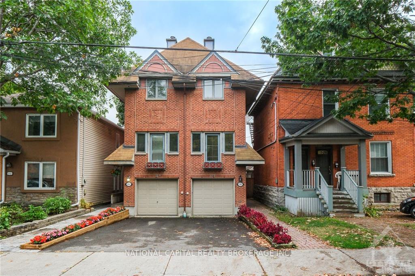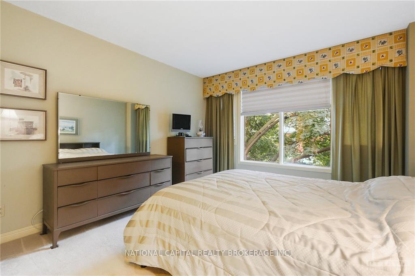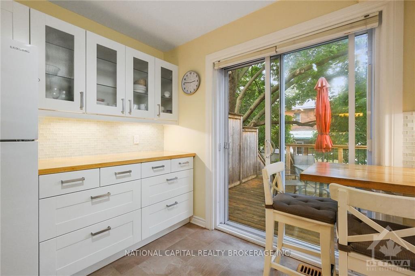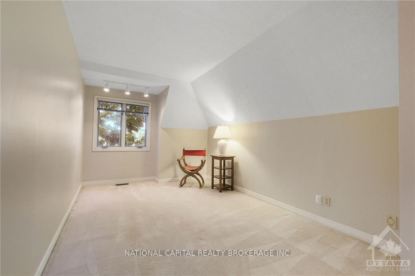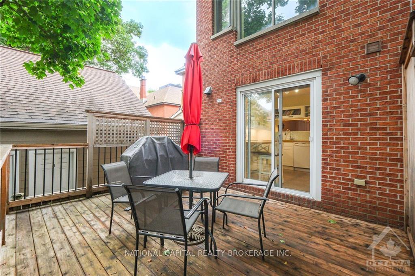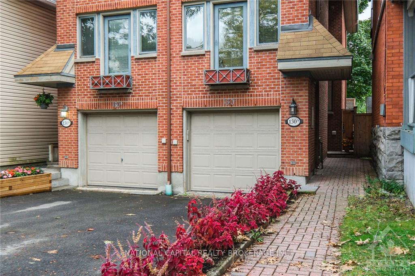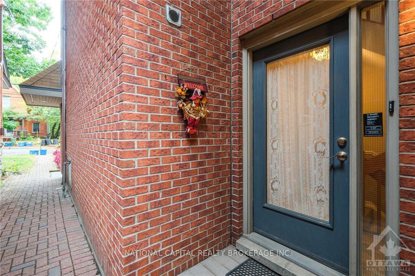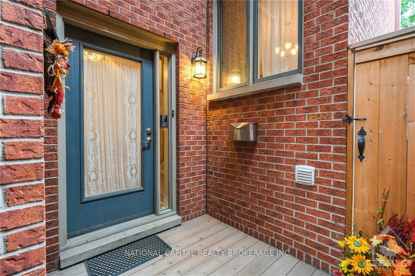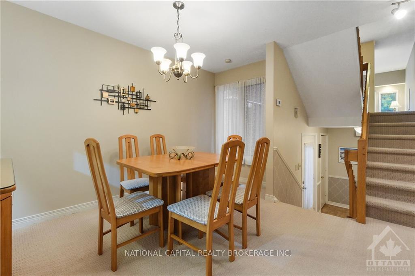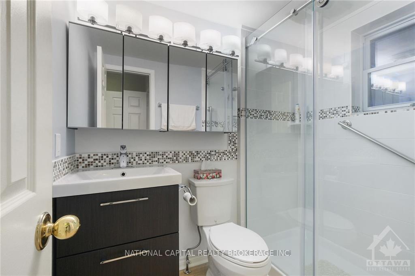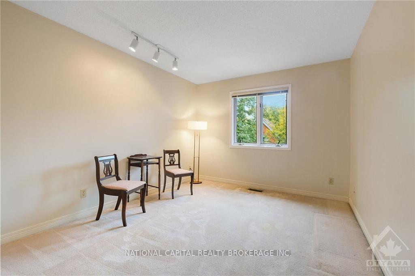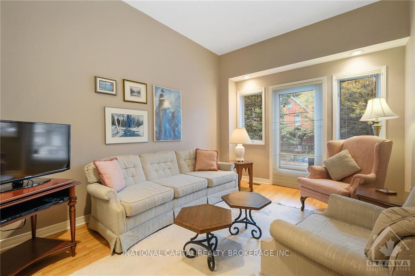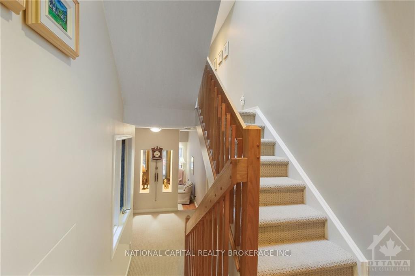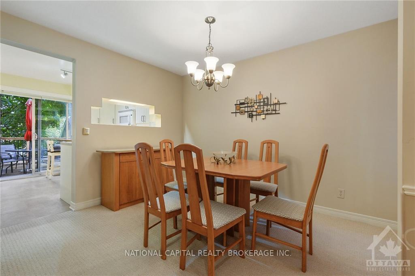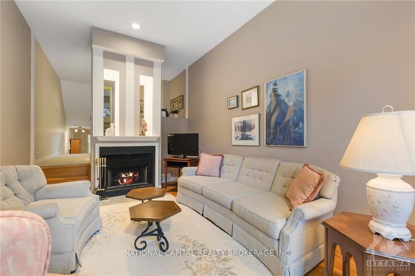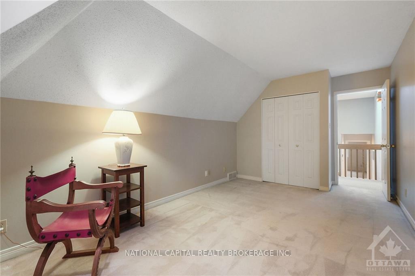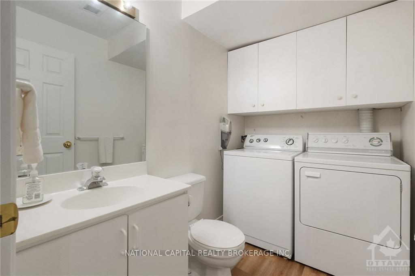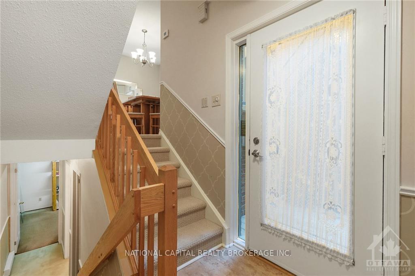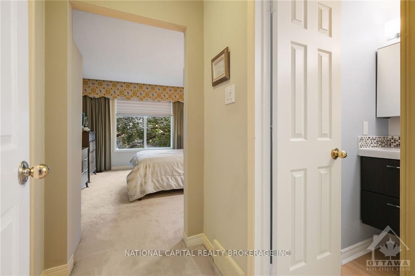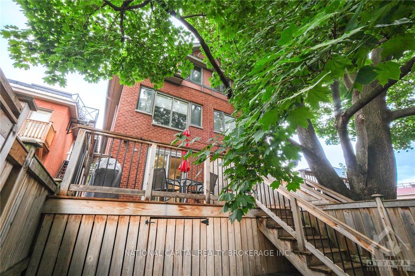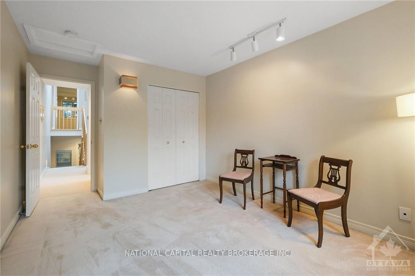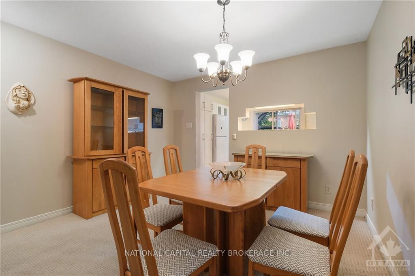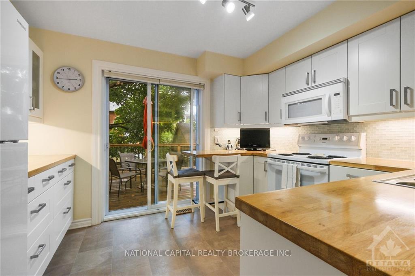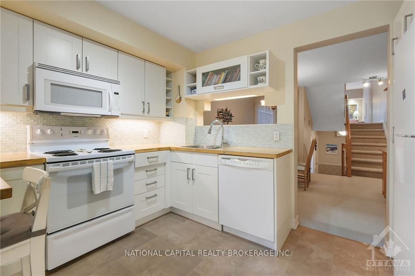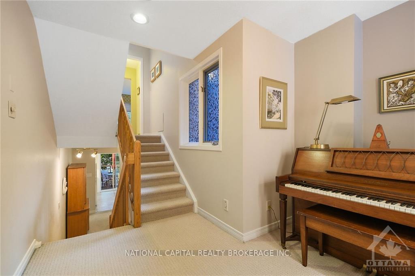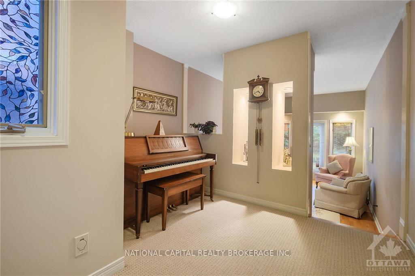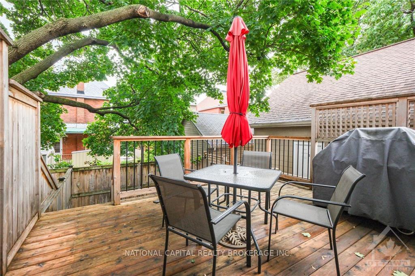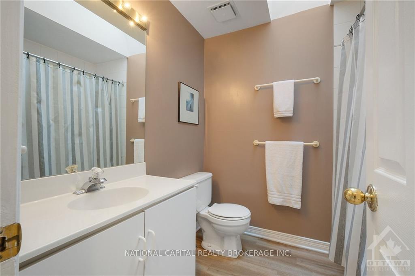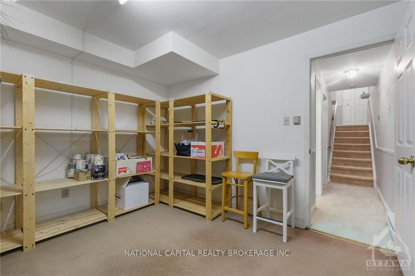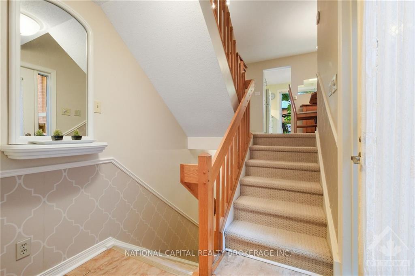$799,000
Available - For Sale
Listing ID: X9521438
130 HAWTHORNE Ave , Unit A, Glebe - Ottawa East and Area, K1S 0B3, Ontario
| Flooring: Vinyl, 3-storey semi-detached, brick home awaits your personal touches. Lovely Barry Hobin design w/ paved driveway, single-car garage w/interior access. Interlock walkway to main door, gated backyard w/beautiful wooden deck w/black iron railings, under a glorious maple tree canopy. Roof shingles (2014), Central AC (2020). MAIN LEVEL incl: foyer w/coat closet; updated kitchen w/white cabinets, butcher-block counters, & sliding glass door to deck; dining rm; sunken living rm w/wood FP (WETT cert Sept 2024), built-in shelves & bright windows. 2ND LEVEL features primary bdrm w/3-pc ensuite w/walk-in glass shower, two double closets; second bdrm & another full bathrm (4pc w/tub/shower). 3RD LEVEL offers a 3rd bdrm (perfect for office/studio). LOWER LEVEL: combined 2-piece bathrm & laundry rm; utility room, & storage room with ample wooden racks. Steps to Transit. Easy walk/cycle to schools, Rideau Canal, U of O, and St. Paul's U, Rideau Cntr, NAC, etc. 2-min drive to HWY 417. Neutral colours., Flooring: Carpet Wall To Wall |
| Price | $799,000 |
| Taxes: | $5597.00 |
| Address: | 130 HAWTHORNE Ave , Unit A, Glebe - Ottawa East and Area, K1S 0B3, Ontario |
| Apt/Unit: | A |
| Lot Size: | 15.00 x 99.00 (Feet) |
| Directions/Cross Streets: | Colonel By Drive to east on Hawthorne, cross Main St., house on right. Right side of building is Un |
| Rooms: | 13 |
| Rooms +: | 0 |
| Bedrooms: | 3 |
| Bedrooms +: | 0 |
| Kitchens: | 1 |
| Kitchens +: | 0 |
| Family Room: | N |
| Basement: | Part Bsmt, Unfinished |
| Property Type: | Semi-Detached |
| Style: | 3-Storey |
| Exterior: | Brick |
| Garage Type: | Other |
| Pool: | None |
| Property Features: | Public Trans |
| Fireplace/Stove: | Y |
| Heat Source: | Gas |
| Heat Type: | Forced Air |
| Central Air Conditioning: | Central Air |
| Sewers: | Sewers |
| Water: | Municipal |
| Utilities-Gas: | Y |
$
%
Years
This calculator is for demonstration purposes only. Always consult a professional
financial advisor before making personal financial decisions.
| Although the information displayed is believed to be accurate, no warranties or representations are made of any kind. |
| ENGEL & VOLKERS OTTAWA |
|
|
.jpg?src=Custom)
Dir:
416-548-7854
Bus:
416-548-7854
Fax:
416-981-7184
| Virtual Tour | Book Showing | Email a Friend |
Jump To:
At a Glance:
| Type: | Freehold - Semi-Detached |
| Area: | Ottawa |
| Municipality: | Glebe - Ottawa East and Area |
| Neighbourhood: | 4407 - Ottawa East |
| Style: | 3-Storey |
| Lot Size: | 15.00 x 99.00(Feet) |
| Tax: | $5,597 |
| Beds: | 3 |
| Baths: | 3 |
| Fireplace: | Y |
| Pool: | None |
Locatin Map:
Payment Calculator:
- Color Examples
- Green
- Black and Gold
- Dark Navy Blue And Gold
- Cyan
- Black
- Purple
- Gray
- Blue and Black
- Orange and Black
- Red
- Magenta
- Gold
- Device Examples

