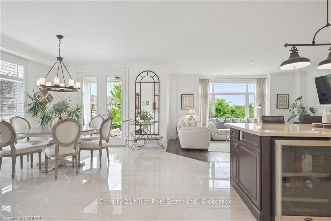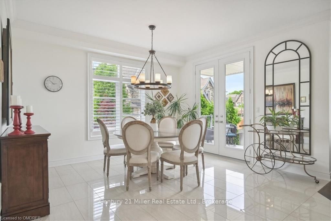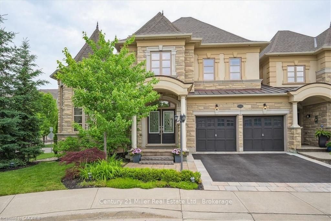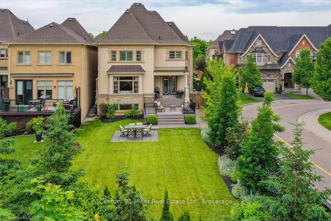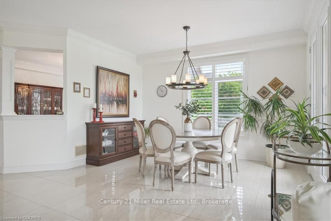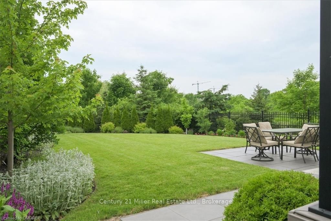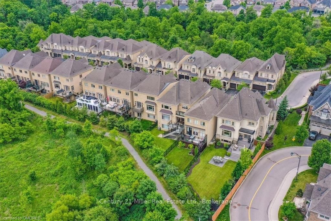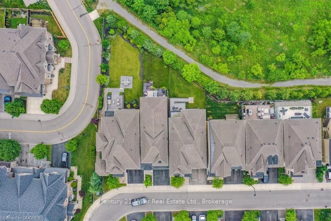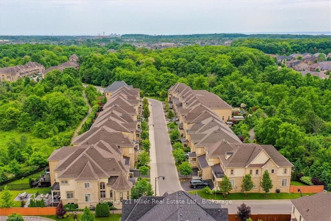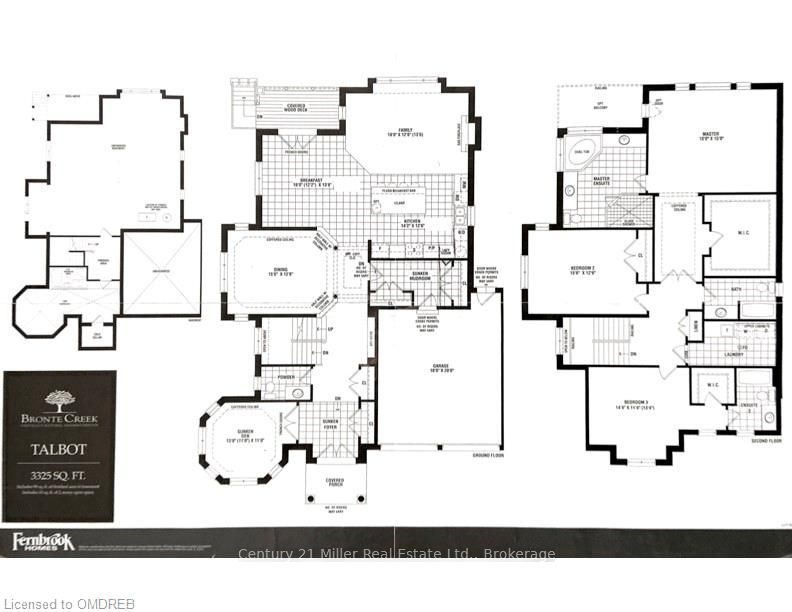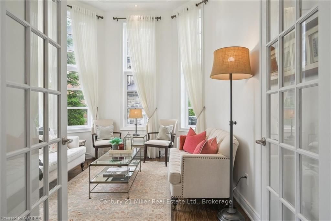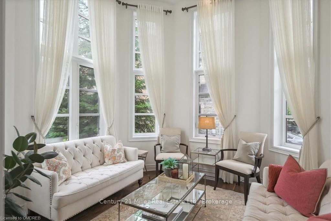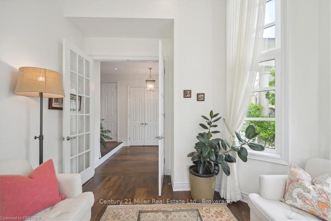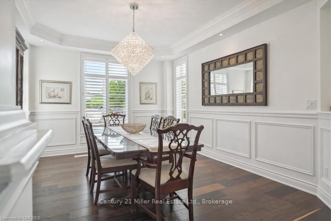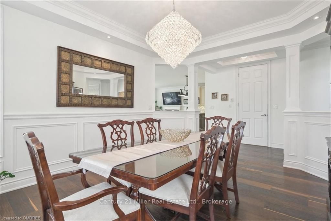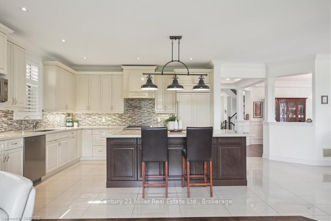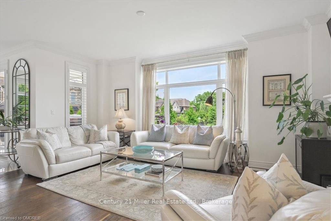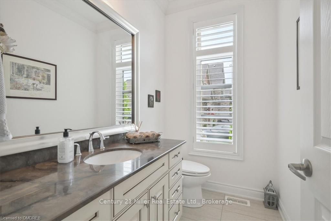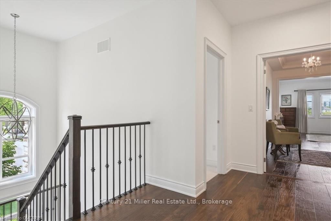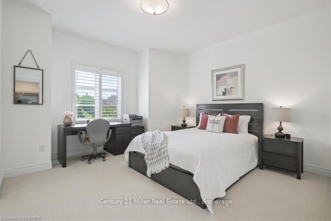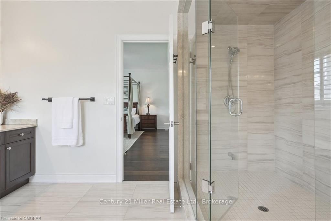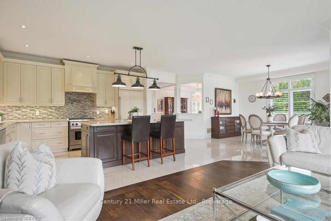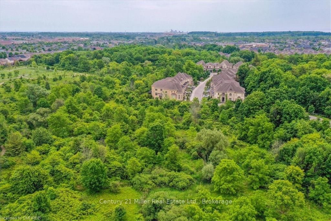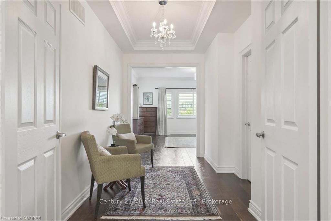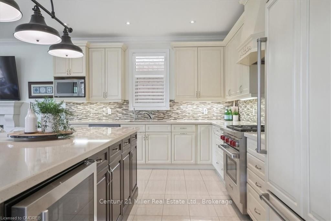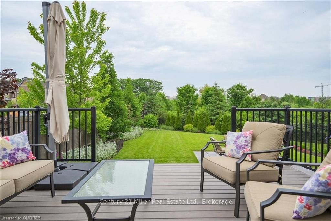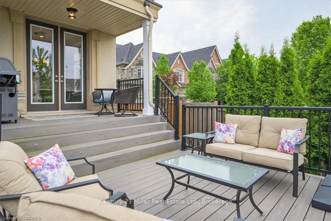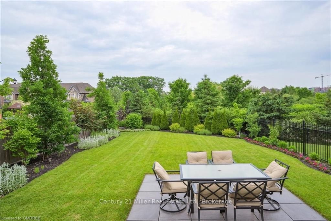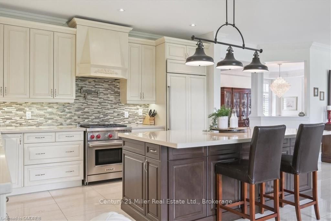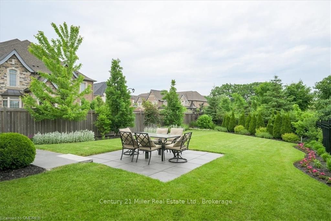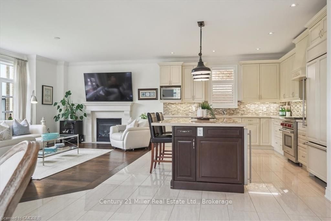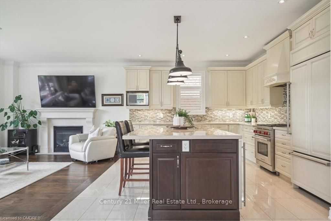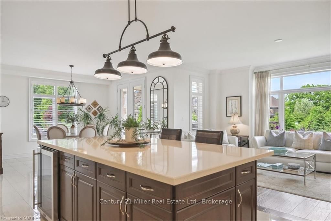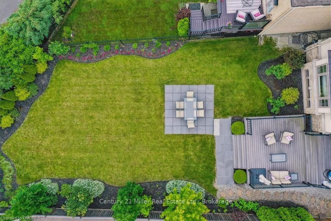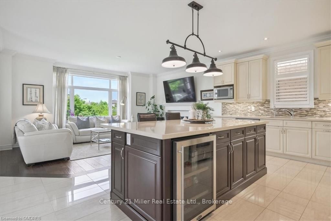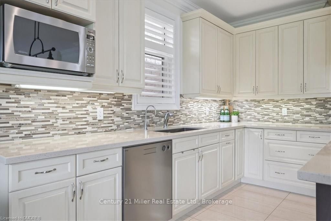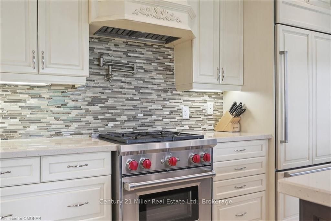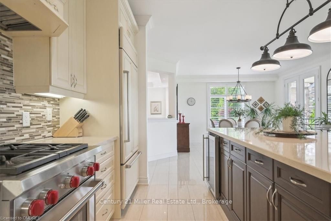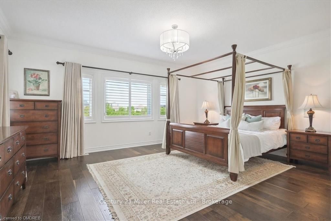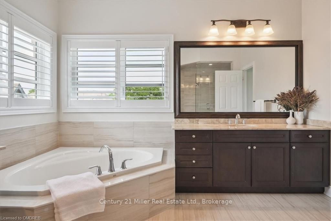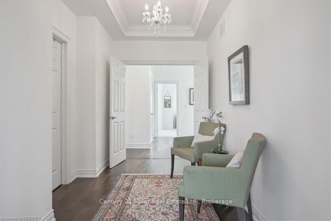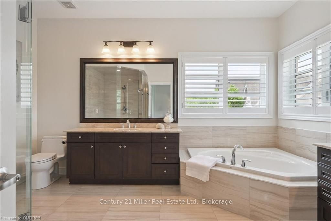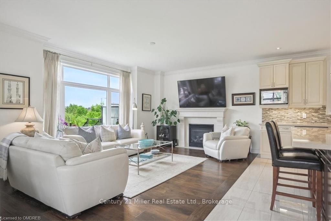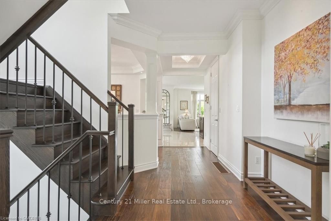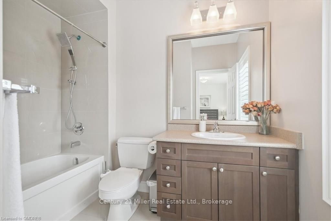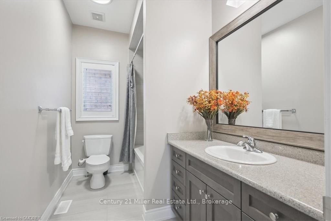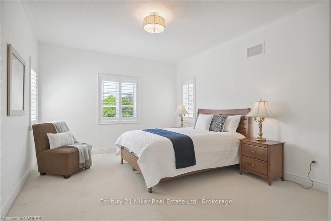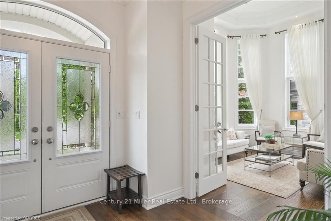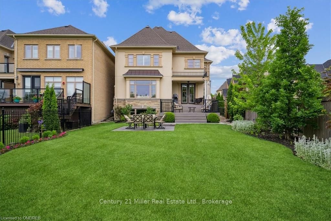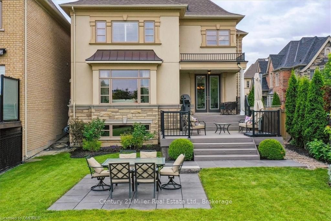$5,900
Available - For Rent
Listing ID: W10404160
2447 CHATEAU , Oakville, L6M 0S1, Ontario
| Executive fully furnished townhome, flexible lease term up to 1 year, situated on a premium oversized lot backing onto a lush ravine in Oakville's prestigious Bronte Creek neighbourhood. Part of an exclusive private enclave, the home boasts beautifully landscaped grounds, creating stunning curb appeal and a private backyard oasis. Offering over 3,300 sq. ft. of luxurious living space above grade, it includes a double car garage with inside entry. The interior features plank hardwood flooring throughout the main living areas, upper hall, and primary bedroom. The formal living room impresses with cathedral coffered ceilings and pot lights, while the dining room is enhanced with wainscoting, coffered ceilings, crown moulding, and pot lights. The family room with an upgraded cast stone mantle gas fireplace seamlessly opens to a modern 2-tone kitchen equipped with high-end stainless-steel appliances including a Wolf gas range, Sub-Zero fridge, wine fridge, Quartz counters, island with breakfast bar, and crown moulding. A sunlit breakfast area with garden door access leads to a private yard with a deck and patio surrounded by lush greenery. Oak stairs with wrought iron spindles lead to three spacious bedrooms, including a primary suite with a spa-like ensuite, and two additional bedrooms served by two full baths. Ideally located near schools, parks, trails, and amenities. |
| Price | $5,900 |
| Taxes: | $10568.00 |
| Assessment: | $1328000 |
| Assessment Year: | 2024 |
| Address: | 2447 CHATEAU , Oakville, L6M 0S1, Ontario |
| Lot Size: | 57.78 x 130.00 (Feet) |
| Acreage: | < .50 |
| Directions/Cross Streets: | Dundas/Colonel William/Napa Common/Chateau Common |
| Rooms: | 13 |
| Rooms +: | 0 |
| Bedrooms: | 3 |
| Bedrooms +: | 0 |
| Kitchens: | 1 |
| Kitchens +: | 0 |
| Basement: | Full, Part Fin |
| Furnished: | N |
| Approximatly Age: | 6-15 |
| Property Type: | Att/Row/Twnhouse |
| Style: | 2-Storey |
| Exterior: | Stone, Stucco/Plaster |
| Garage Type: | Attached |
| (Parking/)Drive: | Other |
| Drive Parking Spaces: | 2 |
| Pool: | None |
| Laundry Access: | Ensuite |
| Approximatly Age: | 6-15 |
| Property Features: | Hospital |
| Common Elements Included: | Y |
| Parking Included: | Y |
| Fireplace/Stove: | Y |
| Heat Source: | Gas |
| Heat Type: | Forced Air |
| Central Air Conditioning: | Central Air |
| Elevator Lift: | N |
| Sewers: | Sewers |
| Water: | Municipal |
| Although the information displayed is believed to be accurate, no warranties or representations are made of any kind. |
| Century 21 Miller Real Estate Ltd., Brokerage |
|
|
.jpg?src=Custom)
Dir:
416-548-7854
Bus:
416-548-7854
Fax:
416-981-7184
| Book Showing | Email a Friend |
Jump To:
At a Glance:
| Type: | Freehold - Att/Row/Twnhouse |
| Area: | Halton |
| Municipality: | Oakville |
| Neighbourhood: | Palermo West |
| Style: | 2-Storey |
| Lot Size: | 57.78 x 130.00(Feet) |
| Approximate Age: | 6-15 |
| Tax: | $10,568 |
| Beds: | 3 |
| Baths: | 4 |
| Fireplace: | Y |
| Pool: | None |
Locatin Map:
- Color Examples
- Green
- Black and Gold
- Dark Navy Blue And Gold
- Cyan
- Black
- Purple
- Gray
- Blue and Black
- Orange and Black
- Red
- Magenta
- Gold
- Device Examples

