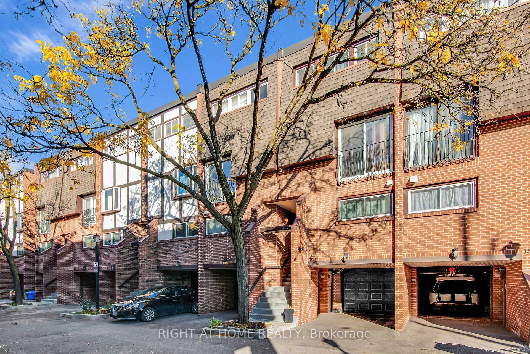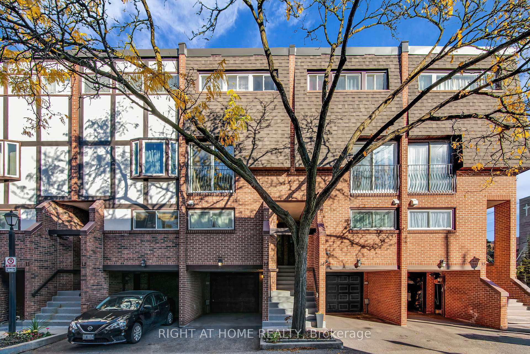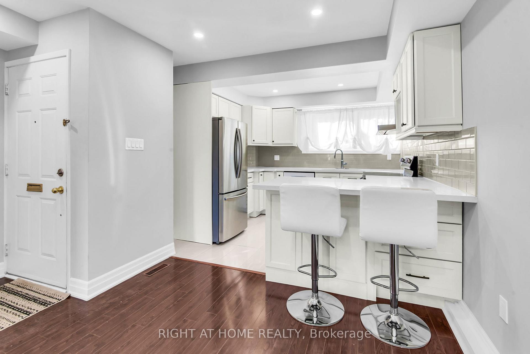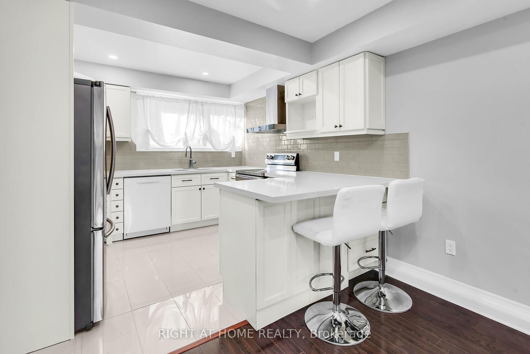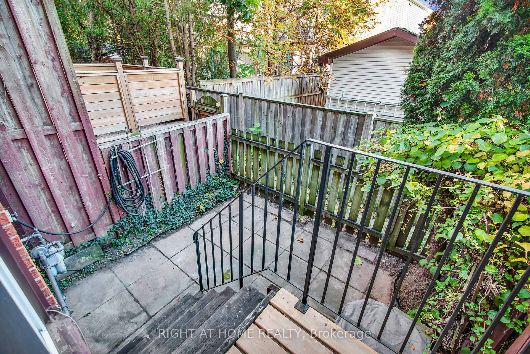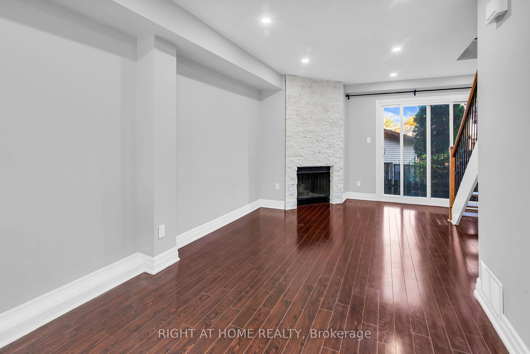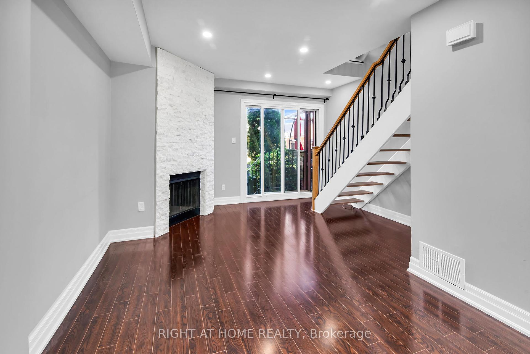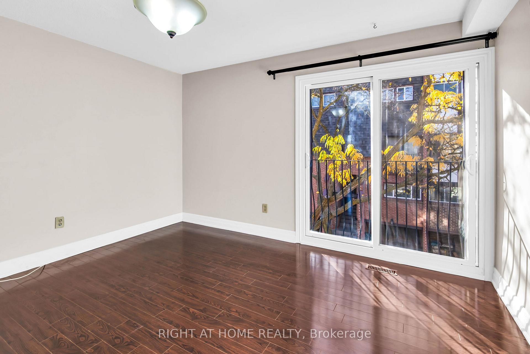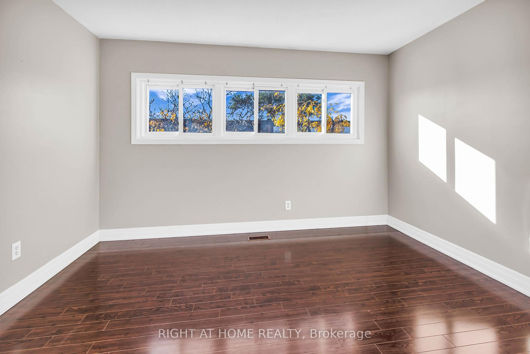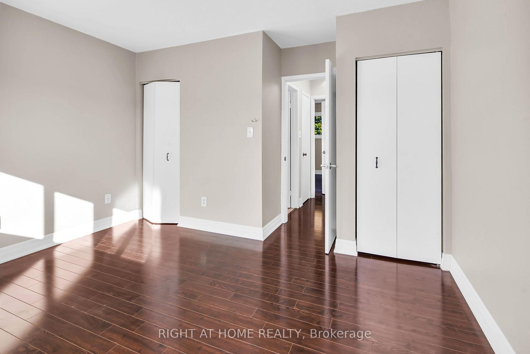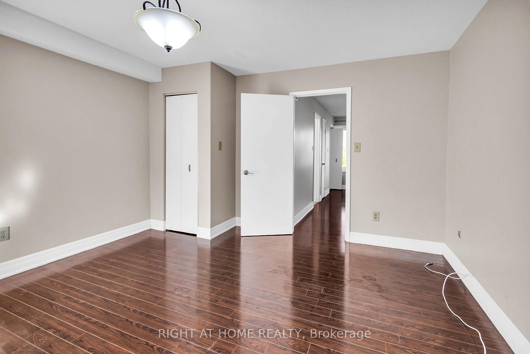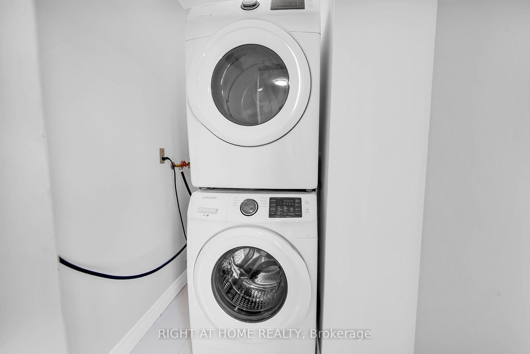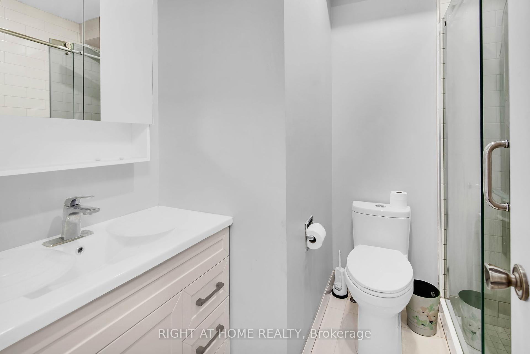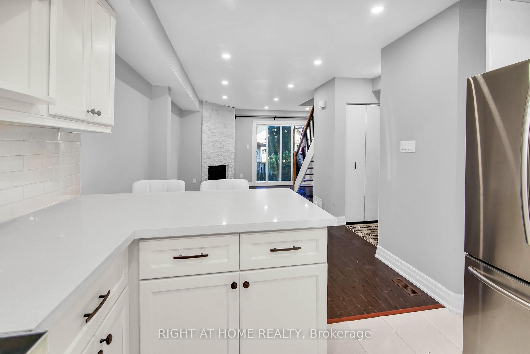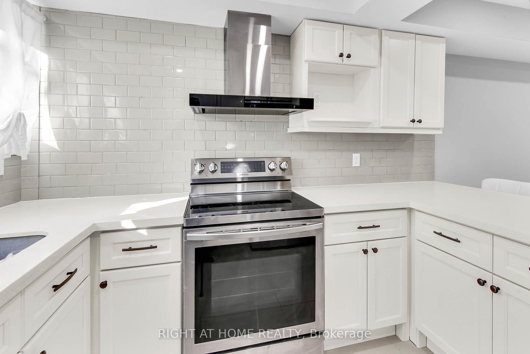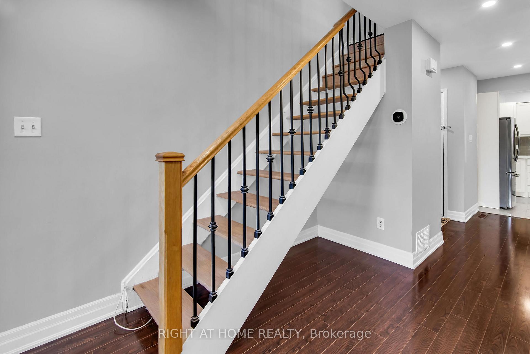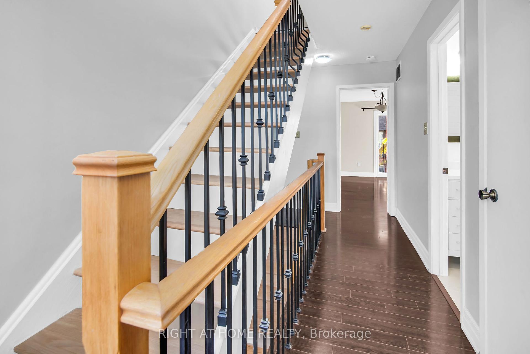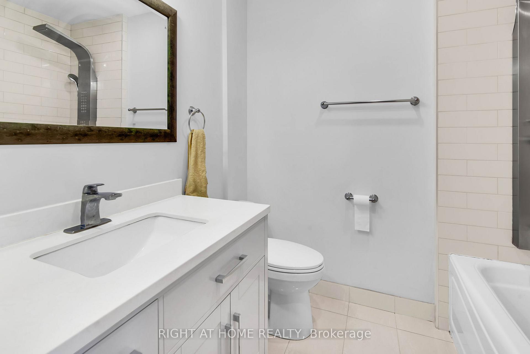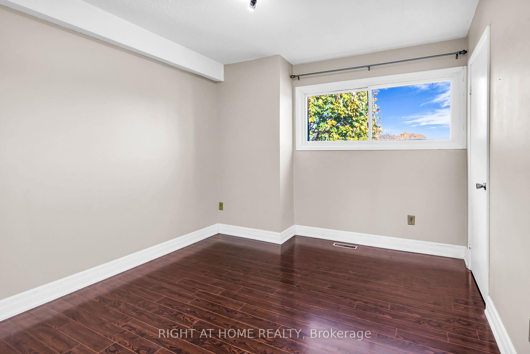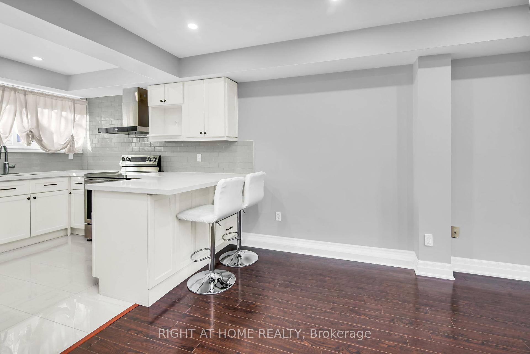$849,000
Available - For Sale
Listing ID: E10417914
2716 St Clair Ave East , Unit 13, Toronto, M4B 1M6, Ontario
| Beautifully Renovated 3 Bedroom Executive Townhome Conveniently Located St Clair & O'Connor. Incredibly Convenient Location Steps to Future New Crosstown LRT Line. Just Minutes to Highway Access. Close to Schools, Shopping, Walk Trails, Biking Routes. Open Concept Living, Kitchen and Walk-Out to Yard. Private Master Bedroom Oasis With Walk in Closet. Also Features 2 Bright Spacious Bedroom on the third Level With 3pc Bath |
| Extras: No Carpets. Renovated Kitchen, Bathrooms in 2021. Sliding Doors of Living, Master Br Replaced in 2021. Furnace: 2024. Measurements taken widest points. Fireplace not working(all fireplaces are prohibited from use by Management Office ) |
| Price | $849,000 |
| Taxes: | $2932.60 |
| Assessment: | $410000 |
| Assessment Year: | 2024 |
| Maintenance Fee: | 368.22 |
| Address: | 2716 St Clair Ave East , Unit 13, Toronto, M4B 1M6, Ontario |
| Province/State: | Ontario |
| Condo Corporation No | YCC |
| Level | 1 |
| Unit No | 13 |
| Directions/Cross Streets: | St Clair Ave/O'Connor Dr |
| Rooms: | 9 |
| Bedrooms: | 3 |
| Bedrooms +: | |
| Kitchens: | 1 |
| Family Room: | N |
| Basement: | None |
| Property Type: | Condo Townhouse |
| Style: | 3-Storey |
| Exterior: | Brick |
| Garage Type: | Built-In |
| Garage(/Parking)Space: | 1.00 |
| Drive Parking Spaces: | 1 |
| Park #1 | |
| Parking Type: | Owned |
| Exposure: | W |
| Balcony: | Terr |
| Locker: | None |
| Pet Permited: | Restrict |
| Retirement Home: | N |
| Approximatly Square Footage: | 1200-1399 |
| Maintenance: | 368.22 |
| Common Elements Included: | Y |
| Parking Included: | Y |
| Building Insurance Included: | Y |
| Fireplace/Stove: | Y |
| Heat Source: | Gas |
| Heat Type: | Forced Air |
| Central Air Conditioning: | Central Air |
| Laundry Level: | Upper |
| Elevator Lift: | N |
$
%
Years
This calculator is for demonstration purposes only. Always consult a professional
financial advisor before making personal financial decisions.
| Although the information displayed is believed to be accurate, no warranties or representations are made of any kind. |
| RIGHT AT HOME REALTY |
|
|
.jpg?src=Custom)
Dir:
416-548-7854
Bus:
416-548-7854
Fax:
416-981-7184
| Book Showing | Email a Friend |
Jump To:
At a Glance:
| Type: | Condo - Condo Townhouse |
| Area: | Toronto |
| Municipality: | Toronto |
| Neighbourhood: | O'Connor-Parkview |
| Style: | 3-Storey |
| Tax: | $2,932.6 |
| Maintenance Fee: | $368.22 |
| Beds: | 3 |
| Baths: | 2 |
| Garage: | 1 |
| Fireplace: | Y |
Locatin Map:
Payment Calculator:
- Color Examples
- Green
- Black and Gold
- Dark Navy Blue And Gold
- Cyan
- Black
- Purple
- Gray
- Blue and Black
- Orange and Black
- Red
- Magenta
- Gold
- Device Examples


