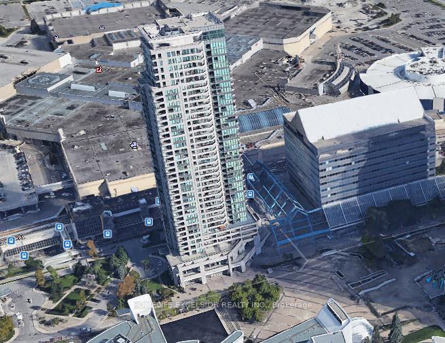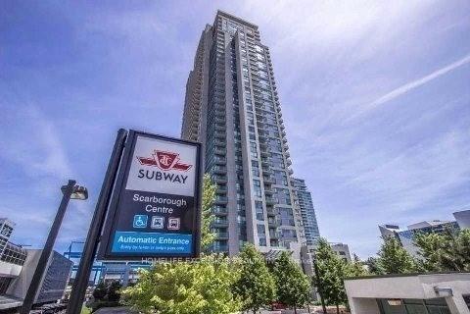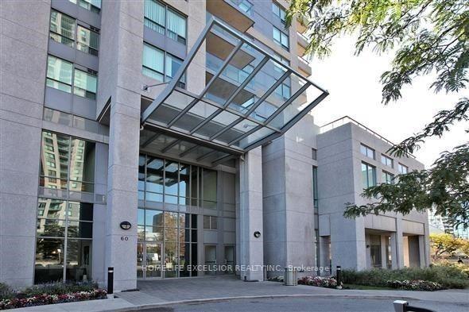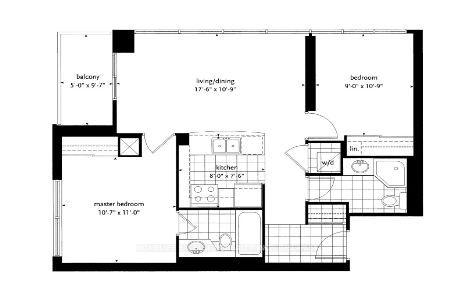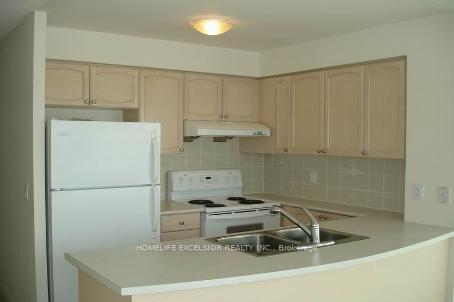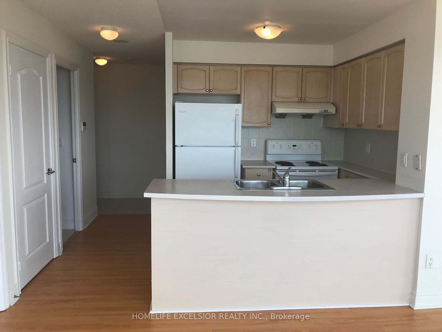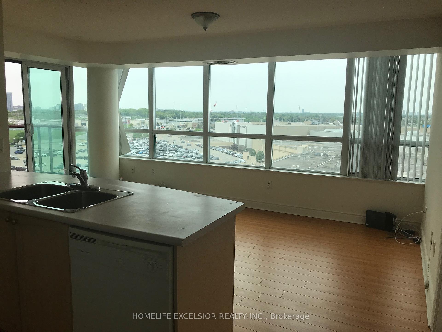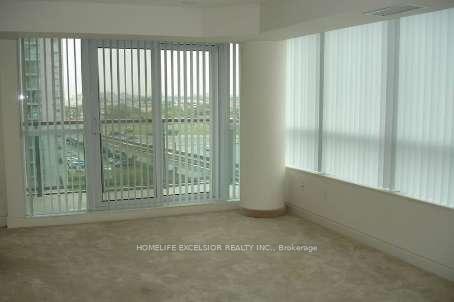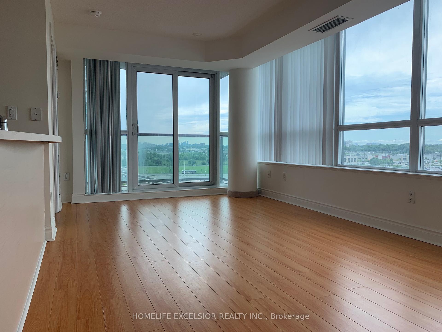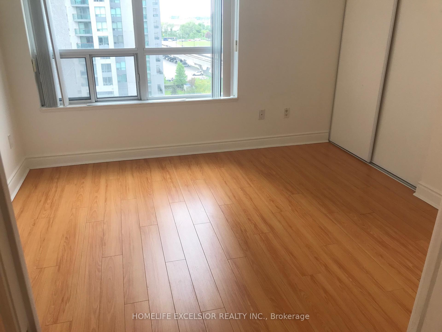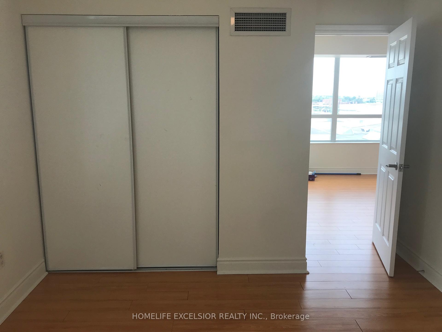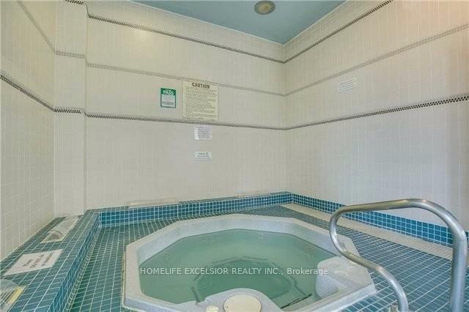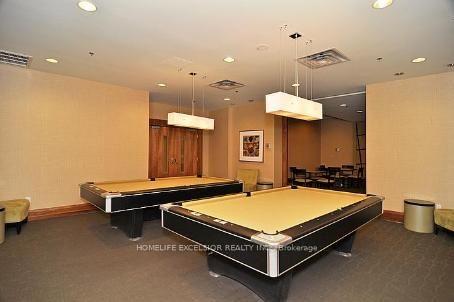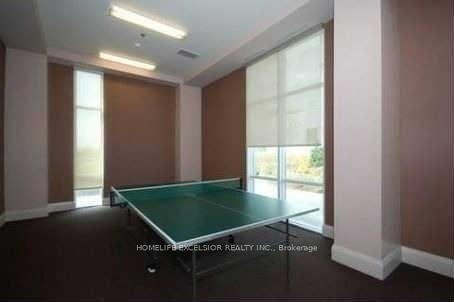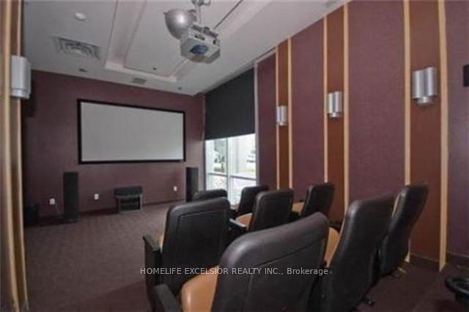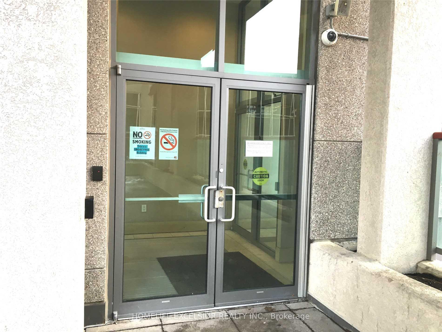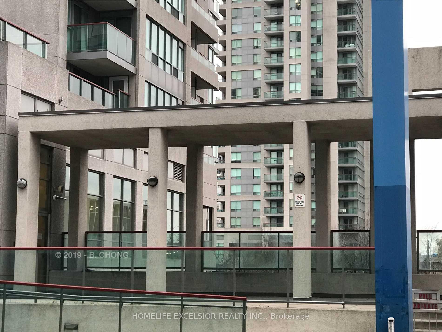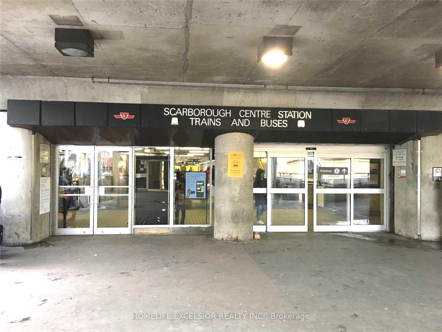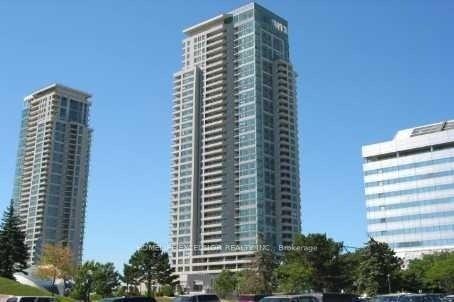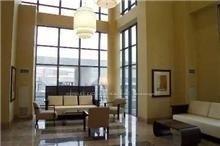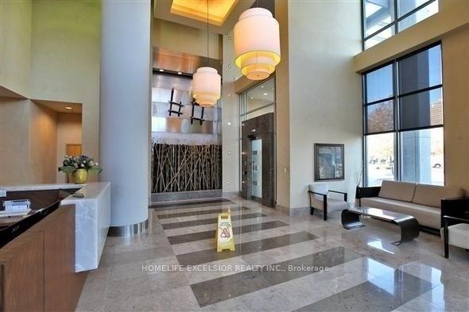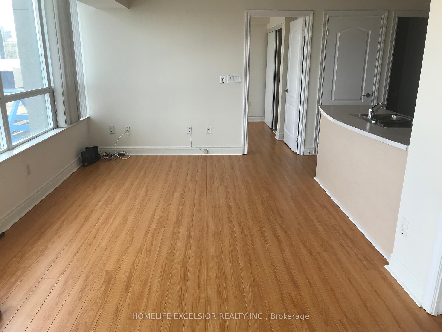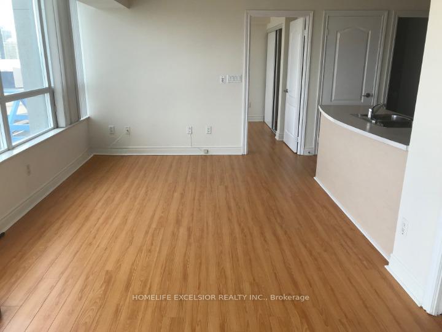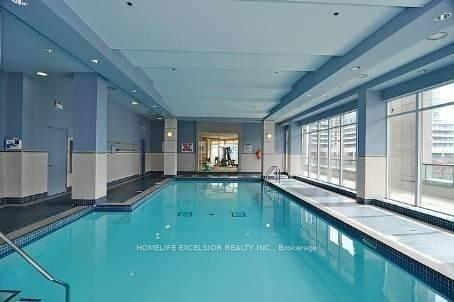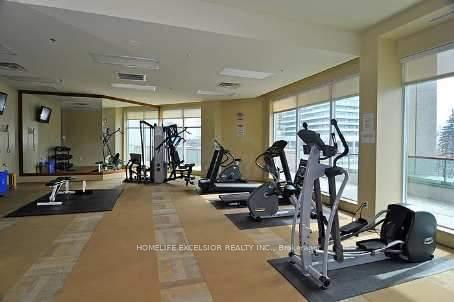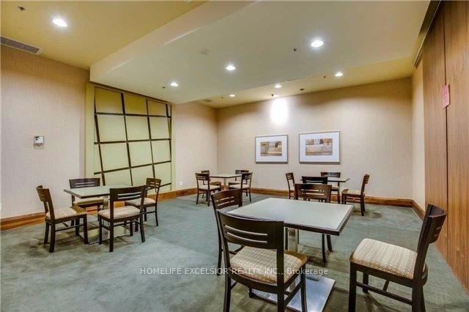$2,800
Available - For Rent
Listing ID: E9387706
60 Brian Harrison Way , Unit 804, Toronto, M1P 5J5, Ontario
| Welcome To The Monarch 'Equinox' Condominium Phase I! This Spacious Corner Unit Offers A Wide Living/Dining Room Layout With A Split Bedroom Design, Providing Optimal Privacy And Comfort. The Unit Boasts Lots Of Natural Light With Its Abundance Of Windows And A Private Balcony Perfect For Enjoying The Outdoors. Conveniently Located Steps Away From Scarborough Town Centre, Ttc, And Go Bus Station, This Condominium Offers Easy Access To All The Amenities You Need. Enjoy The Peace Of Mind Provided By The 24-Hour Concierge Service Available To Residents. This Corner Unit Offers A Master Bedroom With A 4-Piece Ensuite, Providing The Perfect Retreat After A Long Day. Additionally, The Living Room, Dining Room, And All Bedrooms Feature Laminate Flooring, Adding A Touch Of Elegance To The Unit. |
| Price | $2,800 |
| Address: | 60 Brian Harrison Way , Unit 804, Toronto, M1P 5J5, Ontario |
| Province/State: | Ontario |
| Condo Corporation No | TSCP |
| Level | 8 |
| Unit No | 04 |
| Directions/Cross Streets: | Brimley/Hwy401 |
| Rooms: | 5 |
| Bedrooms: | 2 |
| Bedrooms +: | |
| Kitchens: | 1 |
| Family Room: | N |
| Basement: | None |
| Furnished: | N |
| Property Type: | Condo Apt |
| Style: | Apartment |
| Exterior: | Concrete |
| Garage Type: | Underground |
| Garage(/Parking)Space: | 1.00 |
| Drive Parking Spaces: | 1 |
| Park #1 | |
| Parking Type: | Owned |
| Exposure: | Nw |
| Balcony: | Open |
| Locker: | Owned |
| Pet Permited: | N |
| Retirement Home: | N |
| Approximatly Square Footage: | 700-799 |
| Building Amenities: | Exercise Room, Indoor Pool, Recreation Room, Sauna |
| CAC Included: | Y |
| Water Included: | Y |
| Common Elements Included: | Y |
| Heat Included: | Y |
| Parking Included: | Y |
| Building Insurance Included: | Y |
| Fireplace/Stove: | N |
| Heat Source: | Gas |
| Heat Type: | Forced Air |
| Central Air Conditioning: | Central Air |
| Ensuite Laundry: | Y |
| Elevator Lift: | Y |
| Although the information displayed is believed to be accurate, no warranties or representations are made of any kind. |
| HOMELIFE EXCELSIOR REALTY INC. |
|
|
.jpg?src=Custom)
Dir:
416-548-7854
Bus:
416-548-7854
Fax:
416-981-7184
| Book Showing | Email a Friend |
Jump To:
At a Glance:
| Type: | Condo - Condo Apt |
| Area: | Toronto |
| Municipality: | Toronto |
| Neighbourhood: | Bendale |
| Style: | Apartment |
| Beds: | 2 |
| Baths: | 2 |
| Garage: | 1 |
| Fireplace: | N |
Locatin Map:
- Color Examples
- Green
- Black and Gold
- Dark Navy Blue And Gold
- Cyan
- Black
- Purple
- Gray
- Blue and Black
- Orange and Black
- Red
- Magenta
- Gold
- Device Examples

