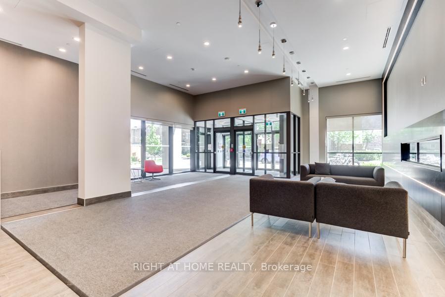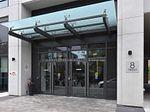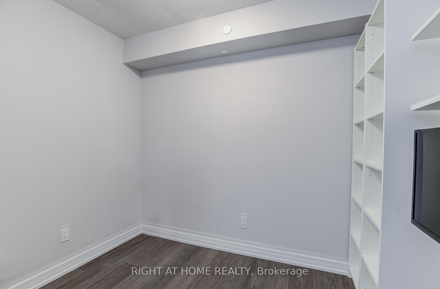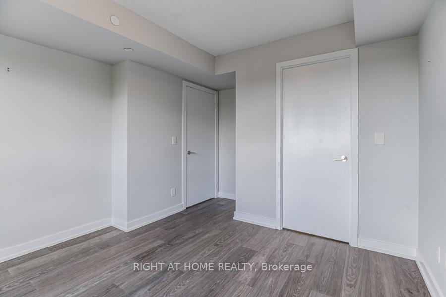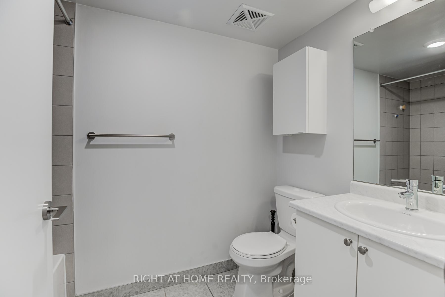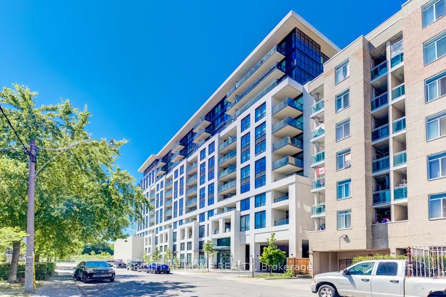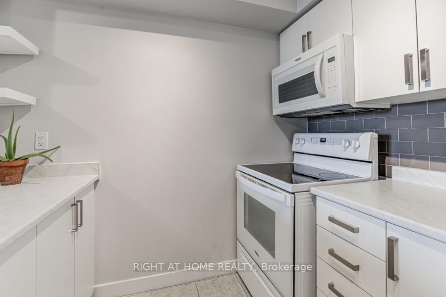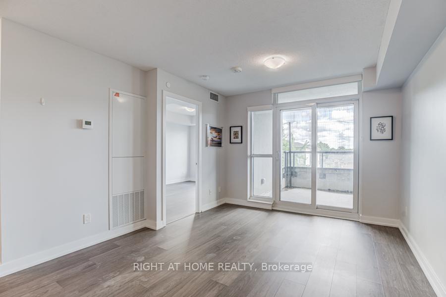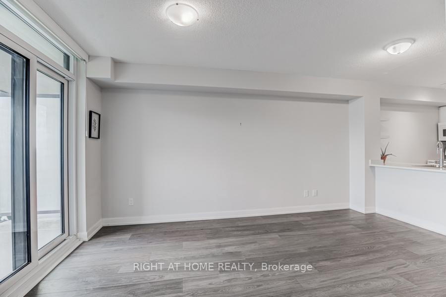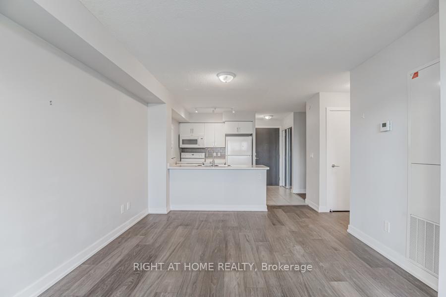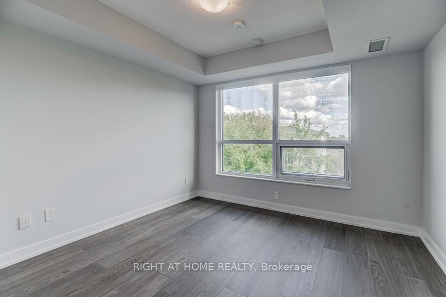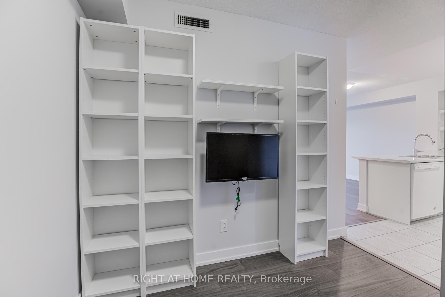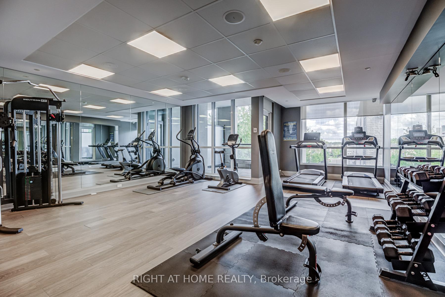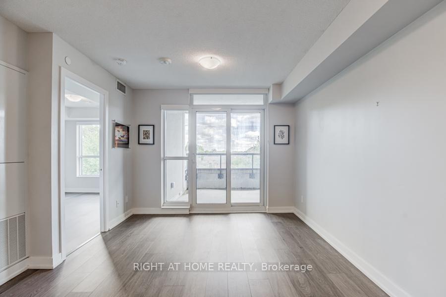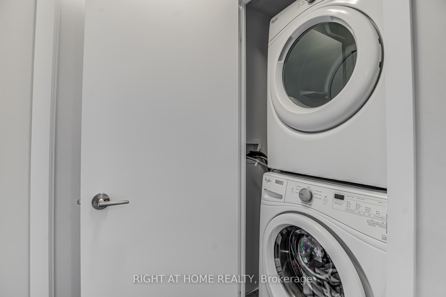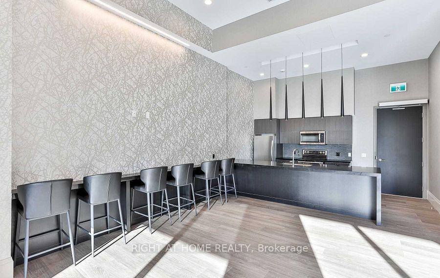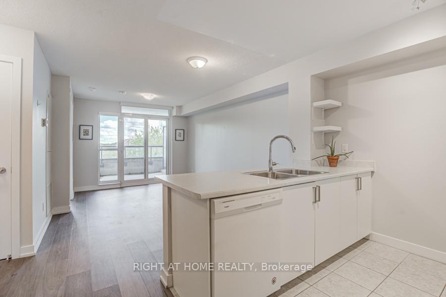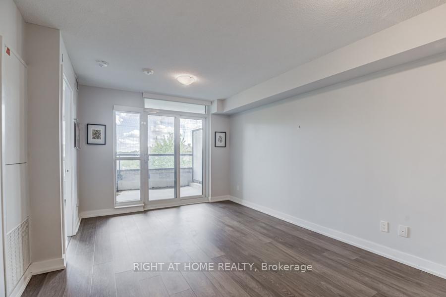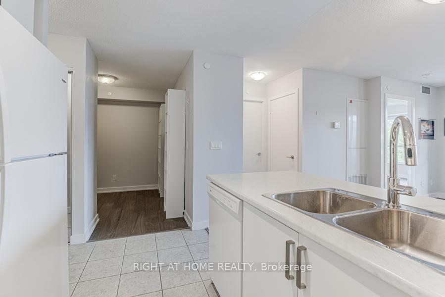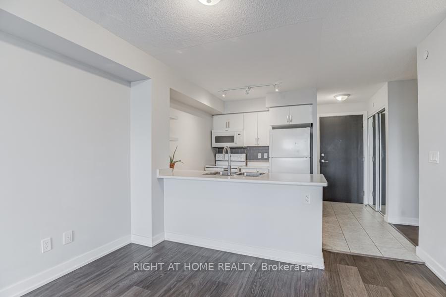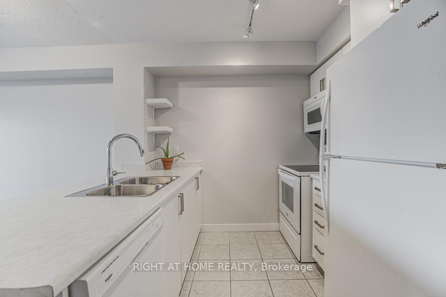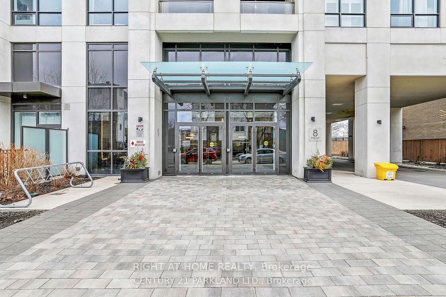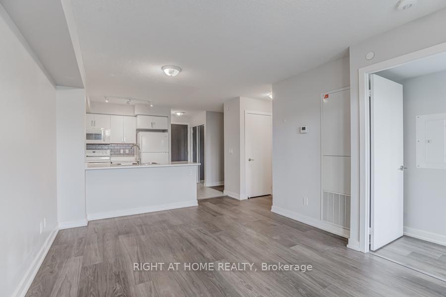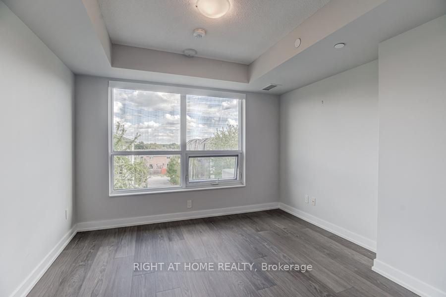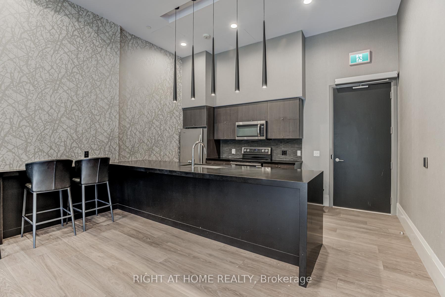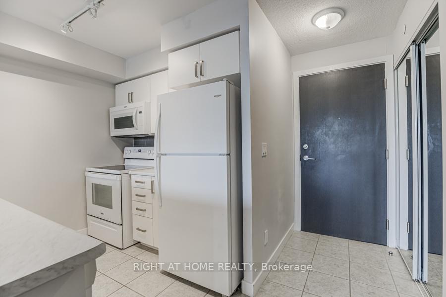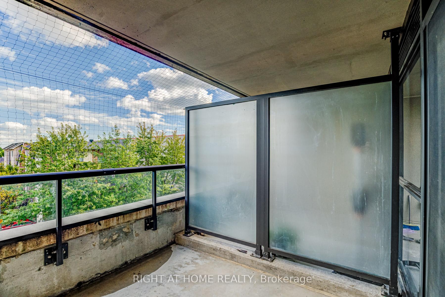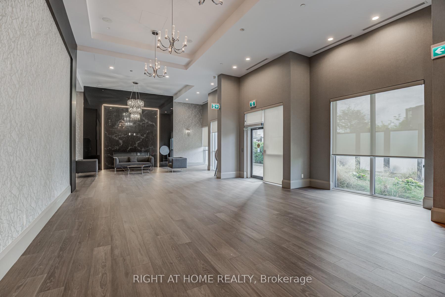$2,300
Available - For Rent
Listing ID: E10417257
8 Trent Ave , Unit 312, Toronto, M4C 0A6, Ontario
| Located in the bustling heart of the city, this modern one-bedroom plus den unit offers a chic urban lifestyle with impressive cityscape views. The sleek, open-concept layout blends sophistication with practicality, making it perfect for both relaxation and entertaining. Floor-to-ceiling windows flood the space with natural light, highlighting its contemporary finishes. The versatile den, outfitted with bookcase shelving and a TV, can serve as a home office or guest room to suit your needs. Parking is available for an additional fee. Incredible location steps to major transit hubs of Main TTC Line 2 subway station or Main GO train station (direct to Union in 25 mins), close to Michael Garron Hospital, Grocery (Metro), Canadian Tire, Restaurants & Bars, Community Center, Schools, The Beaches, Parks, The Hunt Club and more! With so much to offer, the East Danforth area makes living at the Village by Main Station so convenient. |
| Extras: Fridge, Stove, B/I Dishwasher, HoodFan, washer/dryer, all ELFs Well-managed building with property mgmt on site. Bldg amenities include gym, party room, visitor parking, media/board meeting, rooftop terrace w BBQs. |
| Price | $2,300 |
| Address: | 8 Trent Ave , Unit 312, Toronto, M4C 0A6, Ontario |
| Province/State: | Ontario |
| Condo Corporation No | TSCC |
| Level | 03 |
| Unit No | 12 |
| Directions/Cross Streets: | South of Danforth Ave & Dawes Rd |
| Rooms: | 5 |
| Bedrooms: | 1 |
| Bedrooms +: | 1 |
| Kitchens: | 1 |
| Family Room: | N |
| Basement: | None |
| Furnished: | N |
| Property Type: | Condo Apt |
| Style: | Apartment |
| Exterior: | Concrete |
| Garage Type: | Underground |
| Garage(/Parking)Space: | 0.00 |
| Drive Parking Spaces: | 0 |
| Park #1 | |
| Parking Type: | None |
| Exposure: | E |
| Balcony: | Open |
| Locker: | None |
| Pet Permited: | Restrict |
| Approximatly Square Footage: | 600-699 |
| Building Amenities: | Visitor Parking |
| Property Features: | Public Trans |
| CAC Included: | Y |
| Water Included: | Y |
| Common Elements Included: | Y |
| Building Insurance Included: | Y |
| Fireplace/Stove: | N |
| Heat Source: | Gas |
| Heat Type: | Forced Air |
| Central Air Conditioning: | Central Air |
| Although the information displayed is believed to be accurate, no warranties or representations are made of any kind. |
| RIGHT AT HOME REALTY |
|
|
.jpg?src=Custom)
Dir:
416-548-7854
Bus:
416-548-7854
Fax:
416-981-7184
| Virtual Tour | Book Showing | Email a Friend |
Jump To:
At a Glance:
| Type: | Condo - Condo Apt |
| Area: | Toronto |
| Municipality: | Toronto |
| Neighbourhood: | East End-Danforth |
| Style: | Apartment |
| Beds: | 1+1 |
| Baths: | 1 |
| Fireplace: | N |
Locatin Map:
- Color Examples
- Green
- Black and Gold
- Dark Navy Blue And Gold
- Cyan
- Black
- Purple
- Gray
- Blue and Black
- Orange and Black
- Red
- Magenta
- Gold
- Device Examples

