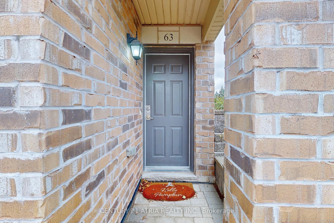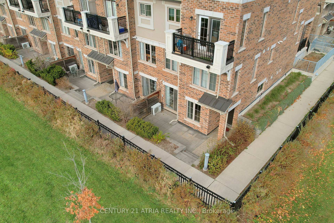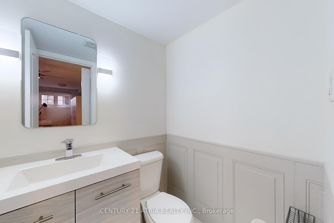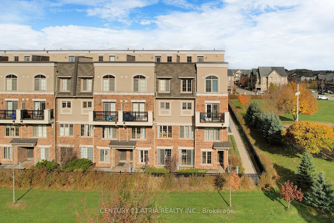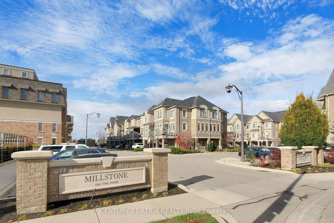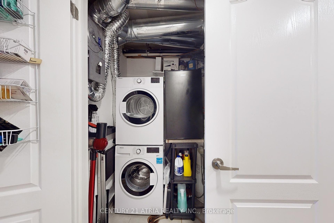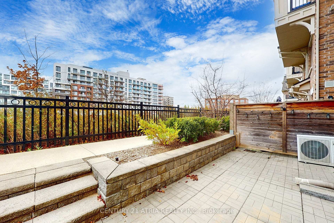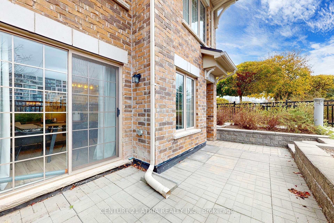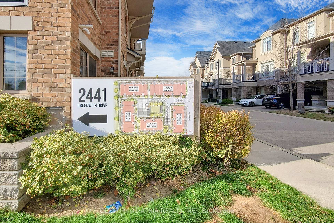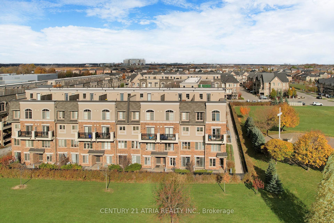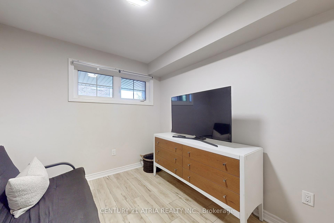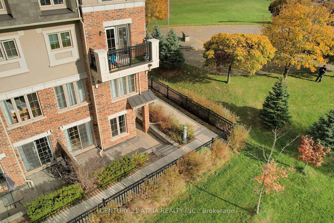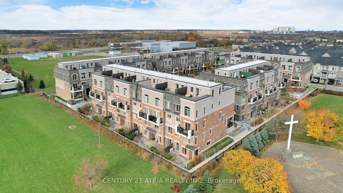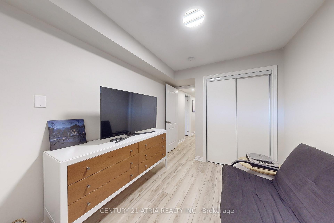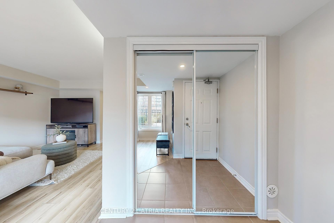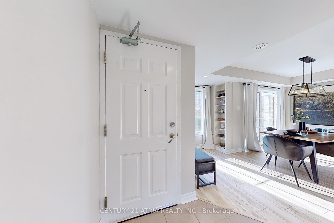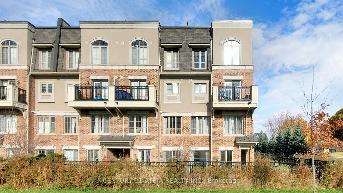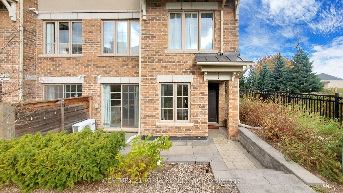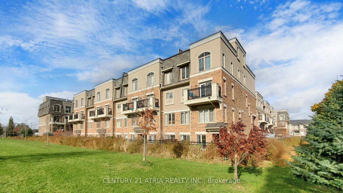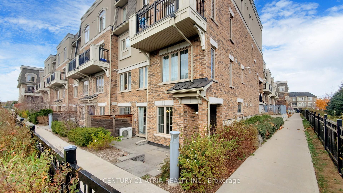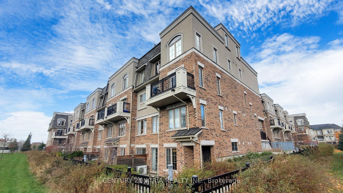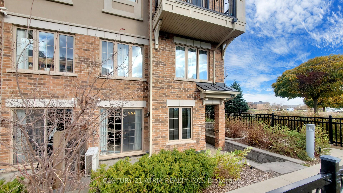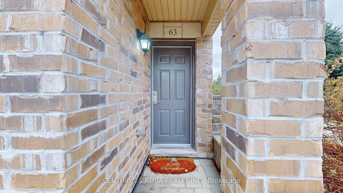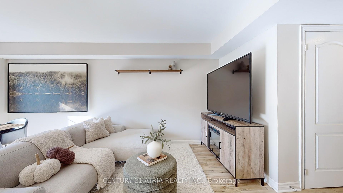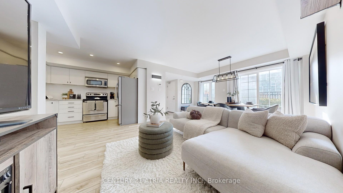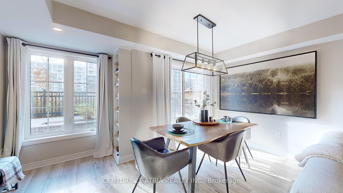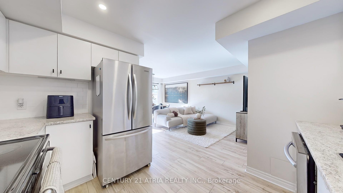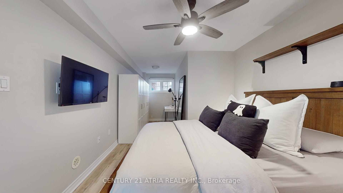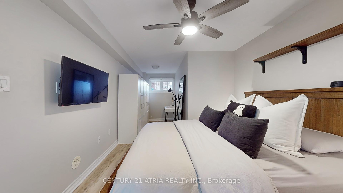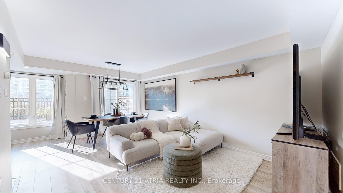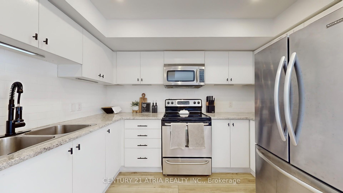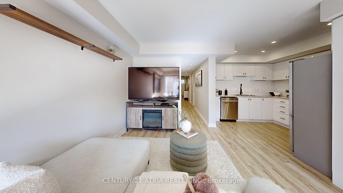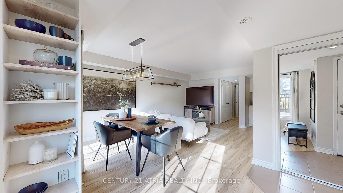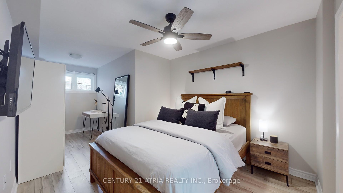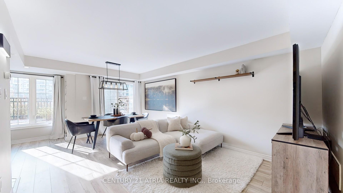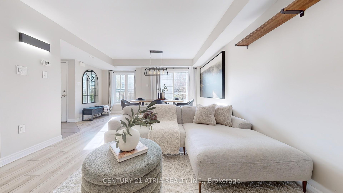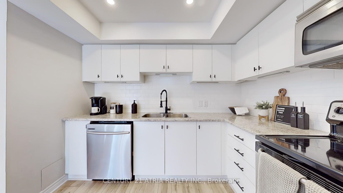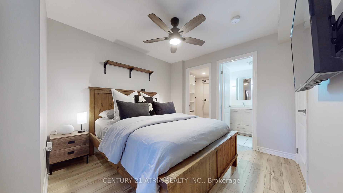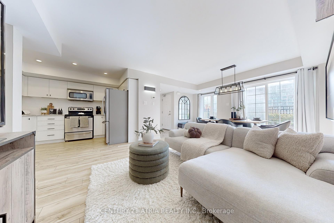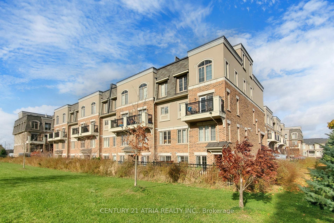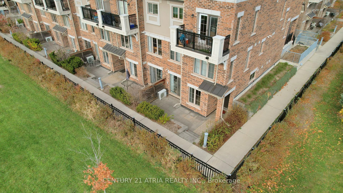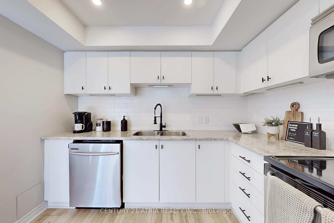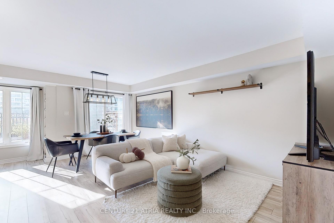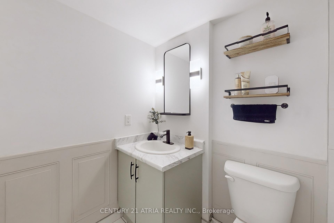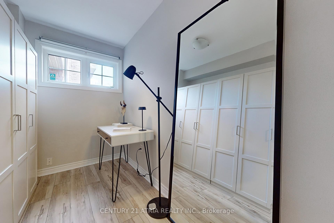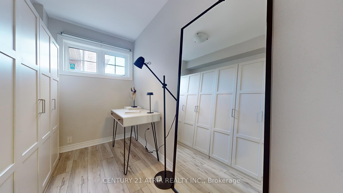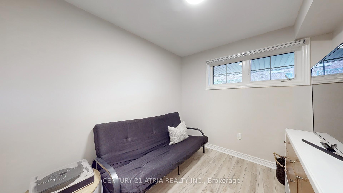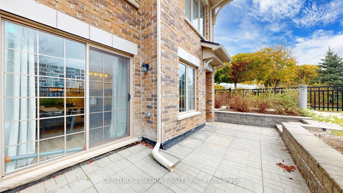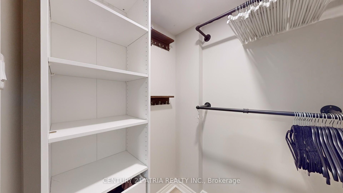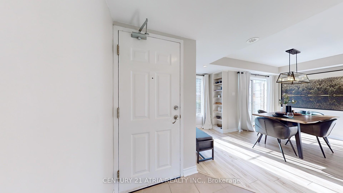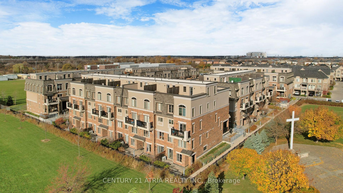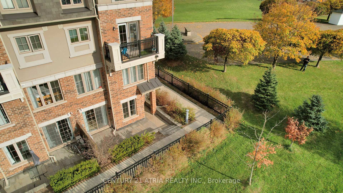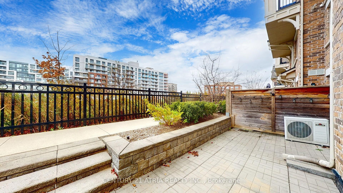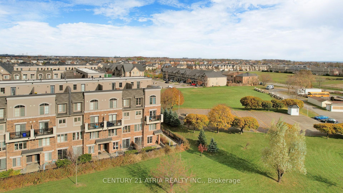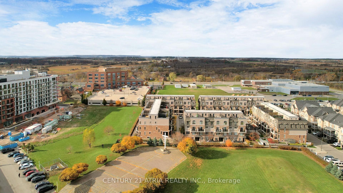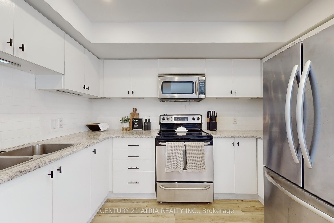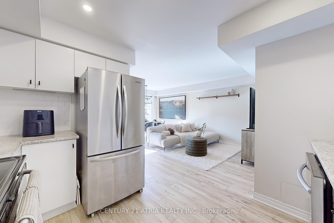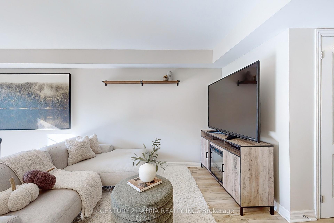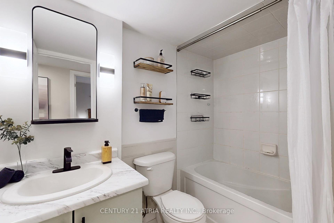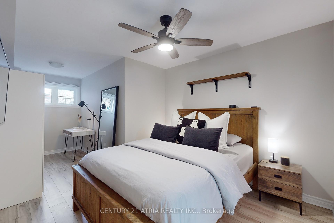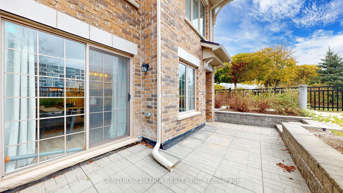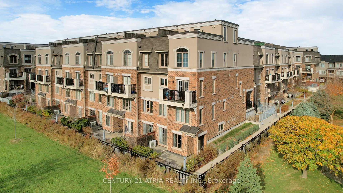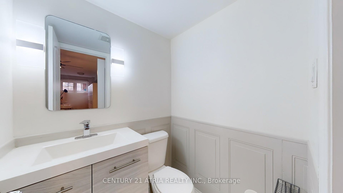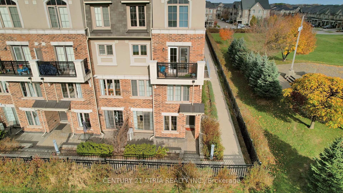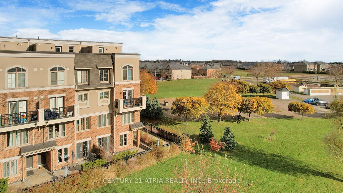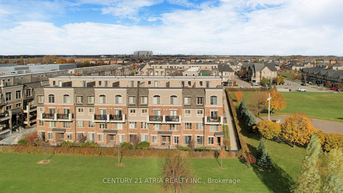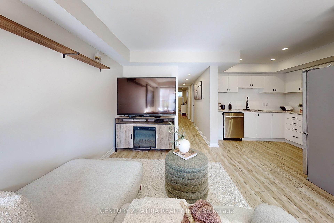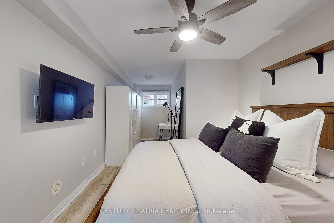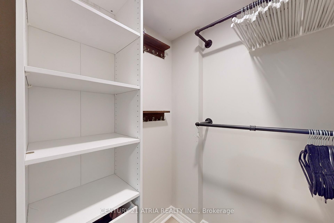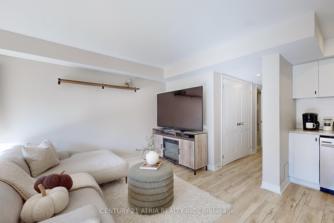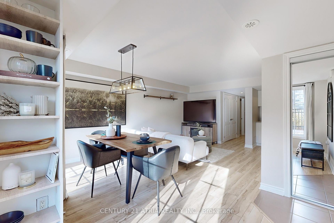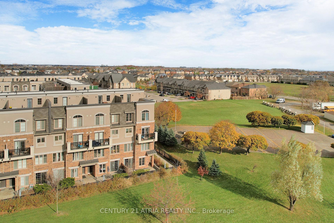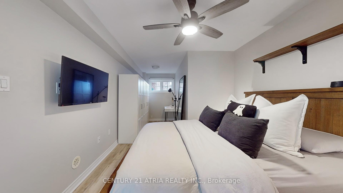$2,750
Available - For Rent
Listing ID: W10417874
2441 Greenwich Dr , Unit 63, Oakville, L6M 0S3, Ontario
| Discover this immaculate and spacious corner unit condo townhouse in prestigious West oak Trails, Oakville. This south-facing, sun drenched residence boasts 2 bedrooms and 2 bathrooms, along with a plethora of upgrades; engineered hardwood floors, neutral grey paint palette, pot lights and modern light fixtures throughout. New Kitchen Aid stainless steel fridge. Both bathrooms have recently upgraded vanities adorned with stylish light sconces, making your daily routine a luxurious experience. IKEA wardrobe unit and walk-in closet in primary bedroom provides ample storage space. Enjoy your own private outdoor spaces, surrounded by greenery. 1 Underground parking spot. Second parking spot available (approx. $150/month). Close to all amenities; Oakville Hospital, Schools. Shopping, Oakville GO Train, Trails, 407, 403 ad QEW Highways and so much more.. a must see! |
| Extras: S/S Fridge (2022), S/S Dishwasher, S/S Stove, B/I Microwave, Washer and Dryer, ELFs, All Window Coverings. 1 underground parking spot and storage locker. Second parking spot available for an additional $150 per month. |
| Price | $2,750 |
| Address: | 2441 Greenwich Dr , Unit 63, Oakville, L6M 0S3, Ontario |
| Province/State: | Ontario |
| Condo Corporation No | HSCC |
| Level | 1 |
| Unit No | 63 |
| Directions/Cross Streets: | Dundas St., W and Bronte |
| Rooms: | 5 |
| Bedrooms: | 2 |
| Bedrooms +: | |
| Kitchens: | 1 |
| Family Room: | N |
| Basement: | None |
| Furnished: | N |
| Property Type: | Condo Townhouse |
| Style: | Stacked Townhse |
| Exterior: | Brick, Stone |
| Garage Type: | Underground |
| Garage(/Parking)Space: | 1.00 |
| Drive Parking Spaces: | 0 |
| Park #1 | |
| Parking Spot: | #4 |
| Parking Type: | Owned |
| Legal Description: | LEVEL A |
| Park #2 | |
| Parking Spot: | #121 |
| Legal Description: | LEVEL A |
| Monthly Parking Cost: | 150.00 |
| Exposure: | Sw |
| Balcony: | Open |
| Locker: | Owned |
| Pet Permited: | N |
| Retirement Home: | N |
| Approximatly Square Footage: | 900-999 |
| Building Amenities: | Bbqs Allowed, Visitor Parking |
| Property Features: | Golf, Hospital, Place Of Worship, Public Transit, School, School Bus Route |
| CAC Included: | Y |
| Water Included: | Y |
| Common Elements Included: | Y |
| Parking Included: | Y |
| Building Insurance Included: | Y |
| Fireplace/Stove: | N |
| Heat Source: | Gas |
| Heat Type: | Forced Air |
| Central Air Conditioning: | Central Air |
| Laundry Level: | Main |
| Although the information displayed is believed to be accurate, no warranties or representations are made of any kind. |
| CENTURY 21 ATRIA REALTY INC. |
|
|
.jpg?src=Custom)
Dir:
416-548-7854
Bus:
416-548-7854
Fax:
416-981-7184
| Virtual Tour | Book Showing | Email a Friend |
Jump To:
At a Glance:
| Type: | Condo - Condo Townhouse |
| Area: | Halton |
| Municipality: | Oakville |
| Neighbourhood: | West Oak Trails |
| Style: | Stacked Townhse |
| Beds: | 2 |
| Baths: | 2 |
| Garage: | 1 |
| Fireplace: | N |
Locatin Map:
- Color Examples
- Green
- Black and Gold
- Dark Navy Blue And Gold
- Cyan
- Black
- Purple
- Gray
- Blue and Black
- Orange and Black
- Red
- Magenta
- Gold
- Device Examples

