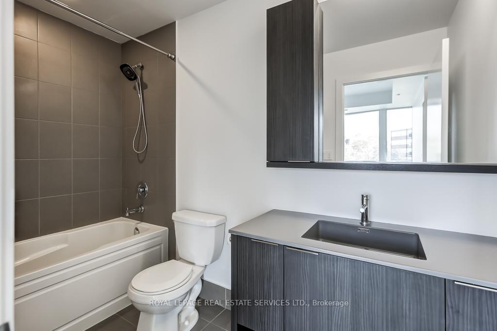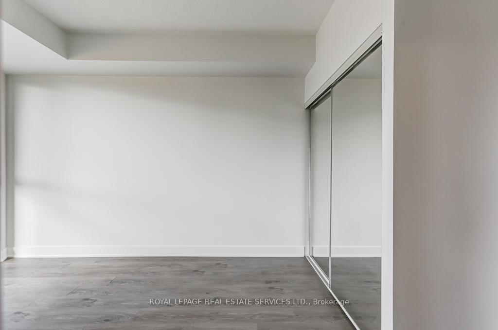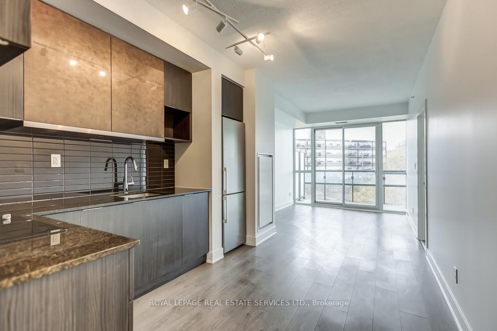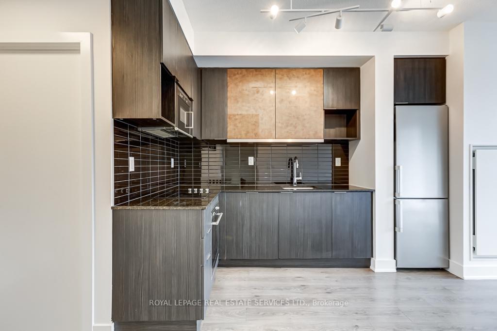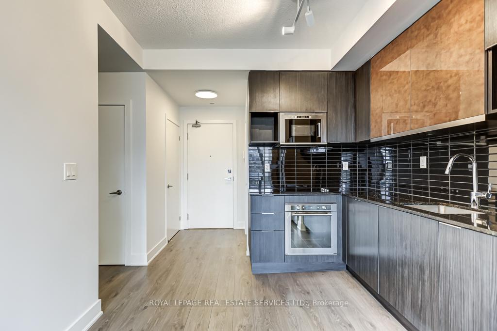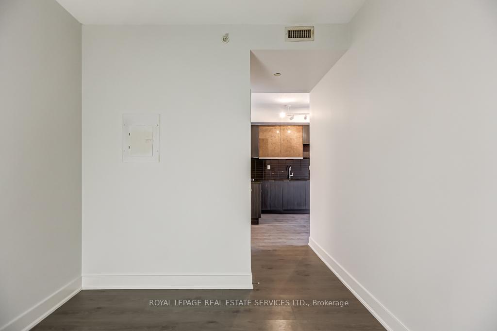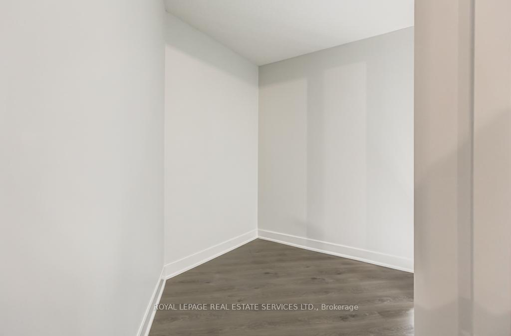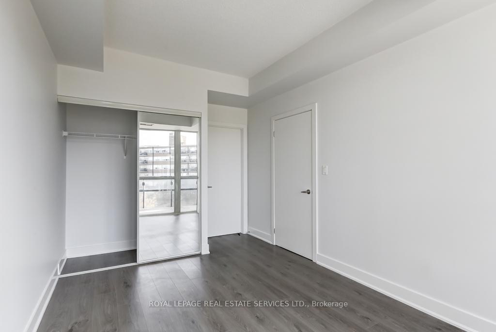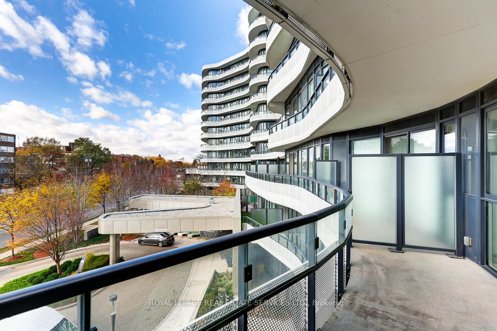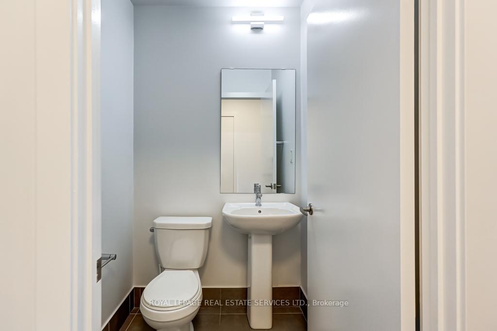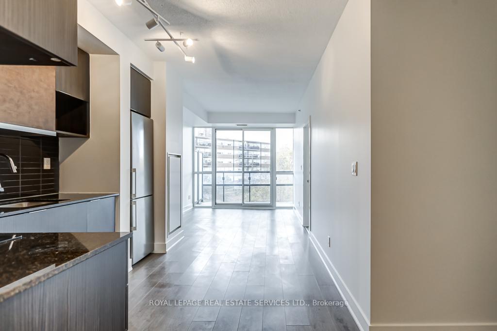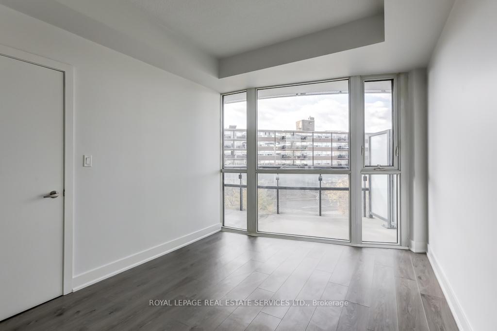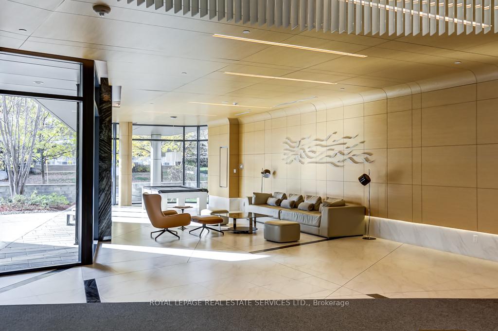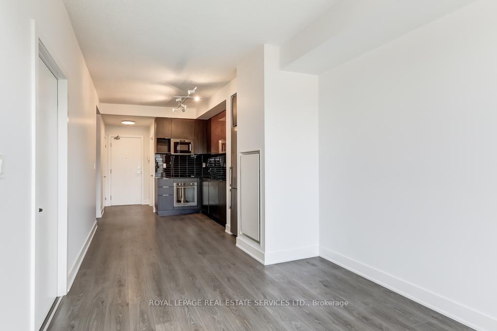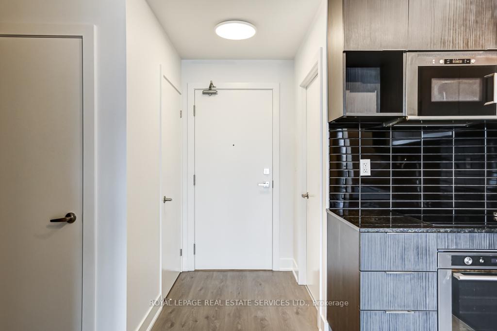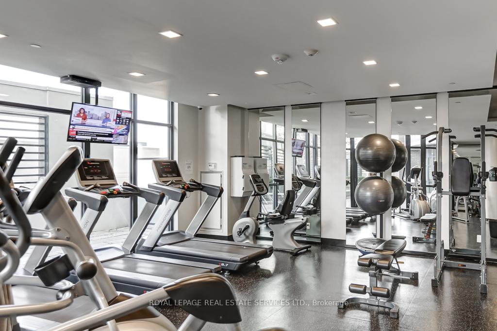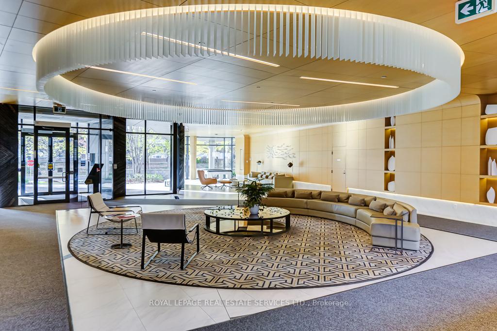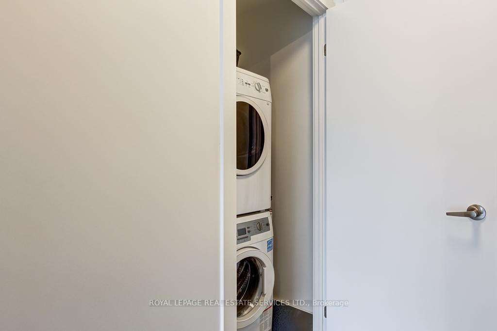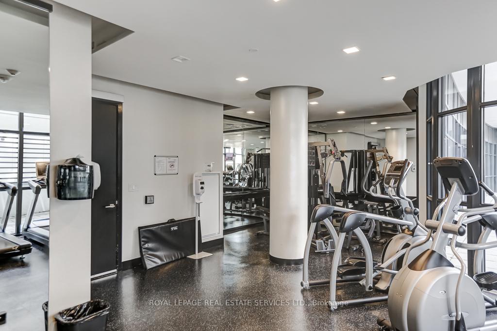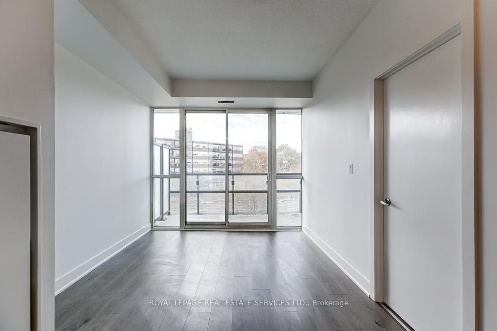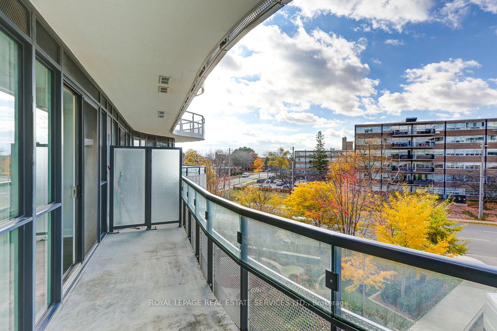$2,599
Available - For Rent
Listing ID: C10418488
99 The Donway West , Unit 306, Toronto, M3C 0N8, Ontario
| Discover the perfect blend of comfort and convenience in this spacious 1-bedroom + den, 1.5-bathroom condo for rent at 99 The Donway W, located in the vibrant Don Mills neighborhood of Toronto. This stylish suite features an open-concept layout with abundant natural light, creating a welcoming atmosphere throughout.The kitchen is fully equipped with sleek cabinetry, stainless steel appliances, and ample counter space, ideal for both cooking and entertaining. The Kitchen and dining areas flow seamlessly, providing the perfect space to relax or host guests. The additional den offers a versatile area, perfect as a home office, study, or small guest room.The master bedroom is generously sized with a large closet and a private 4-piece ensuite bathroom. An additional powder room adds convenience for guests. In-suite laundry and extra storage complete this well-appointed condo. Residents enjoy premium building amenities including a fitness center, party room, and 24-hour concierge service. Available for immediate occupancy. Dont miss the opportunity to make this beautiful condo your new home! |
| Extras: Situated just steps away from shops, restaurants, public transit, and scenic walking trails, this condo offers unparalleled access to everything Don Mills has to offer. |
| Price | $2,599 |
| Address: | 99 The Donway West , Unit 306, Toronto, M3C 0N8, Ontario |
| Province/State: | Ontario |
| Condo Corporation No | TSCC |
| Level | 03 |
| Unit No | 06 |
| Directions/Cross Streets: | The Donway / Lawrence |
| Rooms: | 3 |
| Rooms +: | 1 |
| Bedrooms: | 1 |
| Bedrooms +: | 1 |
| Kitchens: | 1 |
| Family Room: | N |
| Basement: | None |
| Furnished: | N |
| Property Type: | Comm Element Condo |
| Style: | Apartment |
| Exterior: | Brick |
| Garage Type: | Underground |
| Garage(/Parking)Space: | 1.00 |
| Drive Parking Spaces: | 1 |
| Park #1 | |
| Parking Spot: | 2 |
| Parking Type: | Owned |
| Legal Description: | P3 |
| Exposure: | N |
| Balcony: | Open |
| Locker: | Owned |
| Pet Permited: | Restrict |
| Approximatly Square Footage: | 600-699 |
| CAC Included: | Y |
| Water Included: | Y |
| Common Elements Included: | Y |
| Heat Included: | Y |
| Parking Included: | Y |
| Building Insurance Included: | Y |
| Fireplace/Stove: | N |
| Heat Source: | Gas |
| Heat Type: | Forced Air |
| Central Air Conditioning: | Central Air |
| Although the information displayed is believed to be accurate, no warranties or representations are made of any kind. |
| ROYAL LEPAGE REAL ESTATE SERVICES LTD. |
|
|
.jpg?src=Custom)
Dir:
416-548-7854
Bus:
416-548-7854
Fax:
416-981-7184
| Book Showing | Email a Friend |
Jump To:
At a Glance:
| Type: | Condo - Comm Element Condo |
| Area: | Toronto |
| Municipality: | Toronto |
| Neighbourhood: | Banbury-Don Mills |
| Style: | Apartment |
| Beds: | 1+1 |
| Baths: | 2 |
| Garage: | 1 |
| Fireplace: | N |
Locatin Map:
- Color Examples
- Green
- Black and Gold
- Dark Navy Blue And Gold
- Cyan
- Black
- Purple
- Gray
- Blue and Black
- Orange and Black
- Red
- Magenta
- Gold
- Device Examples

