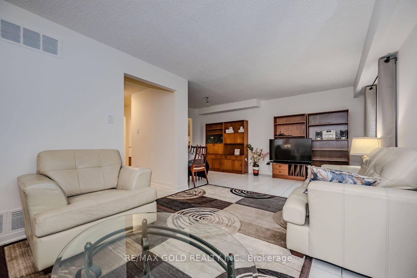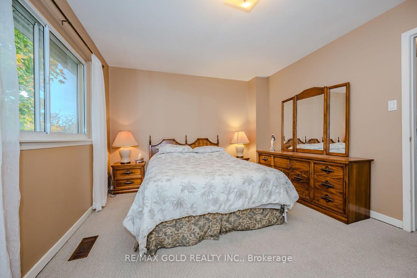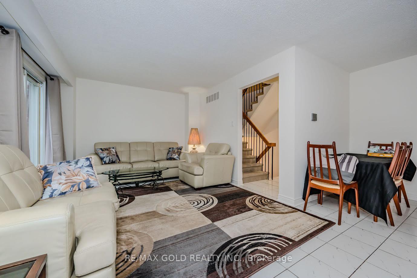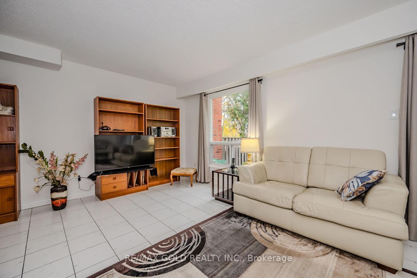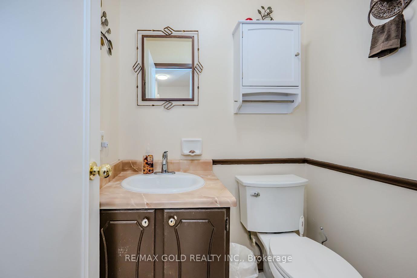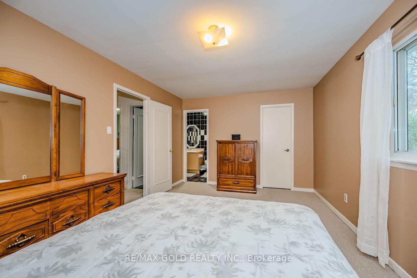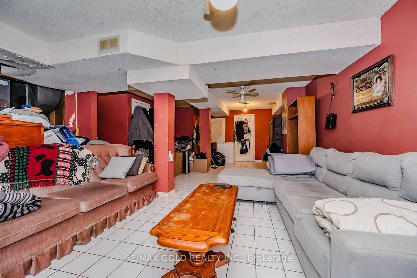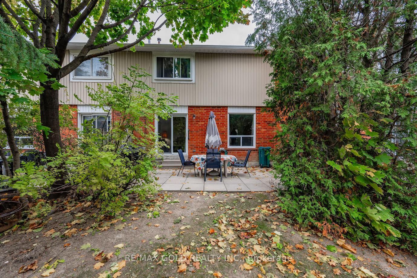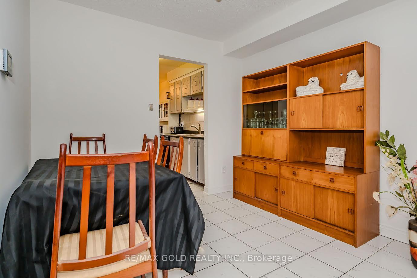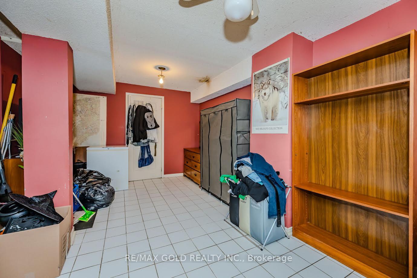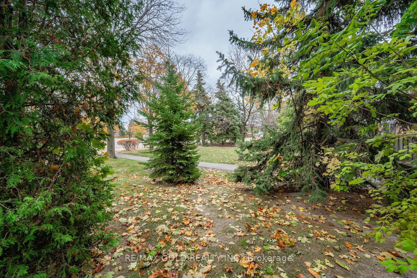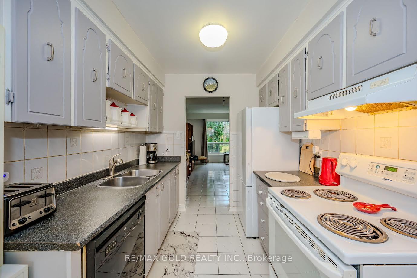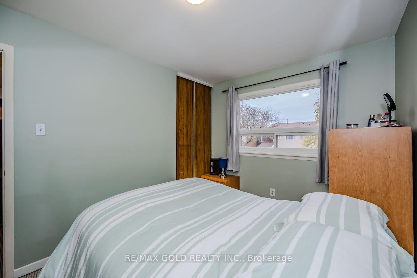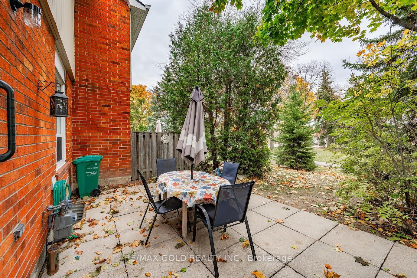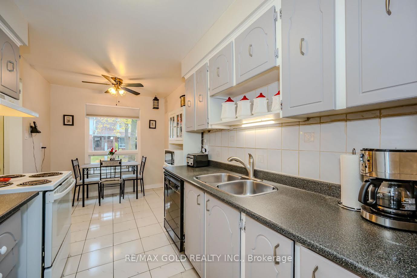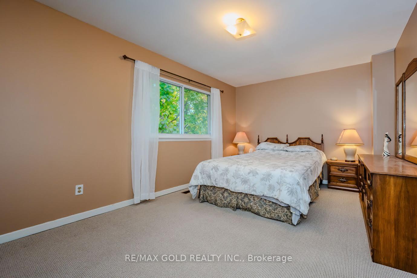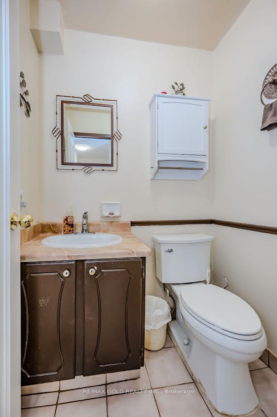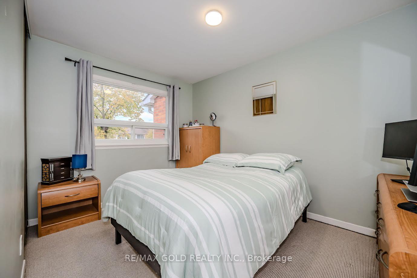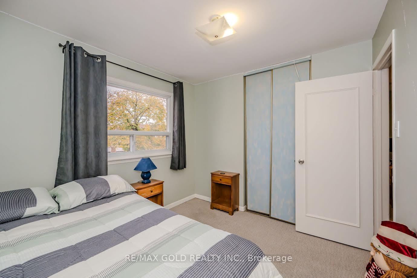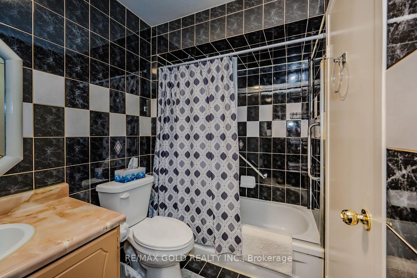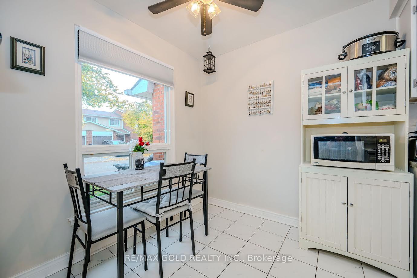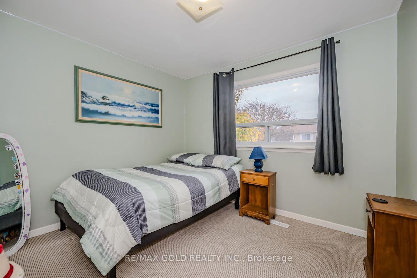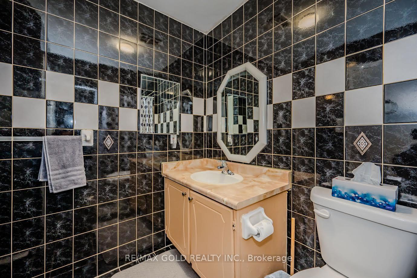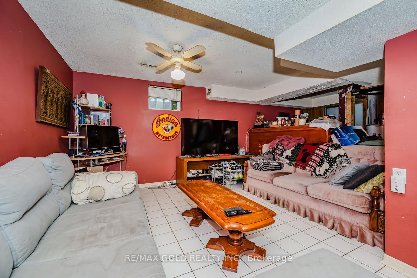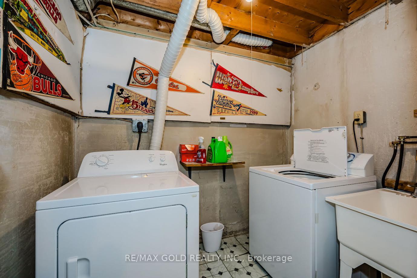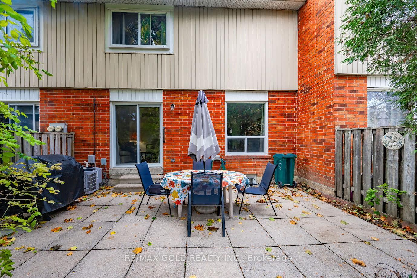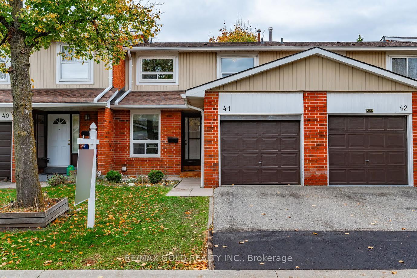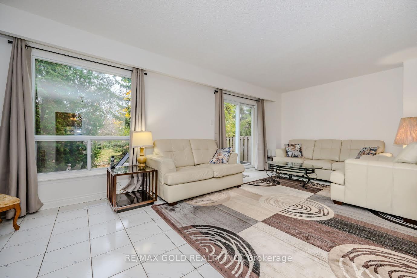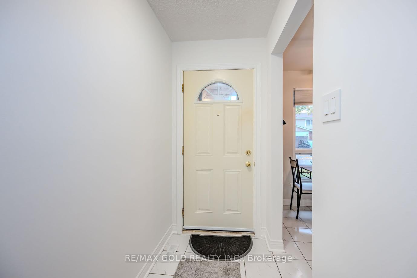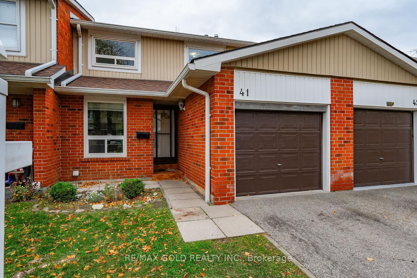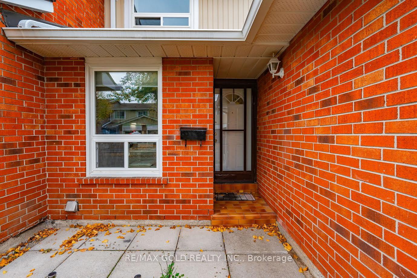$720,000
Available - For Sale
Listing ID: W10418138
345 Meadows Blvd , Unit 41, Mississauga, L4Z 1G5, Ontario
| Great home in a great neighborhood! Welcome to 345 Meadows Blvd. Unit #41. Located in the Heart of Mississauga just minutes away from Square One shopping center, City hall, Major Highways (403,401,QEW). This 3 bedroom, 2 washroom property is freshly painted upstairs and downstairs. The fridge and dishwasher, along with the light fixtures, and window coverings have been updated to give the house a clean look to let you envision your dream home. The neighborhood has so much to offer as well, surrounded by a number of parks and fields, not to mention the Mississauga Valley Community center, and both Public and Catholic Schools. The area provides all the necessities with Central Parkway Mall located just across the street where you can find the grocery store, food places, and doctor and dentist offices, and so much more. Don't miss out on this great property, it wont last long! |
| Price | $720,000 |
| Taxes: | $3888.00 |
| Maintenance Fee: | 675.13 |
| Address: | 345 Meadows Blvd , Unit 41, Mississauga, L4Z 1G5, Ontario |
| Province/State: | Ontario |
| Condo Corporation No | PCC |
| Level | 1 |
| Unit No | 41 |
| Directions/Cross Streets: | Central Parkway/Meadows |
| Rooms: | 9 |
| Bedrooms: | 3 |
| Bedrooms +: | |
| Kitchens: | 1 |
| Family Room: | Y |
| Basement: | Part Fin |
| Property Type: | Condo Townhouse |
| Style: | 2-Storey |
| Exterior: | Alum Siding, Brick |
| Garage Type: | Built-In |
| Garage(/Parking)Space: | 1.00 |
| Drive Parking Spaces: | 1 |
| Park #1 | |
| Parking Type: | Exclusive |
| Exposure: | W |
| Balcony: | None |
| Locker: | None |
| Pet Permited: | Restrict |
| Approximatly Square Footage: | 1200-1399 |
| Property Features: | Fenced Yard, Library, Park, Public Transit, School |
| Maintenance: | 675.13 |
| Water Included: | Y |
| Common Elements Included: | Y |
| Parking Included: | Y |
| Building Insurance Included: | Y |
| Fireplace/Stove: | N |
| Heat Source: | Gas |
| Heat Type: | Forced Air |
| Central Air Conditioning: | Central Air |
| Ensuite Laundry: | Y |
$
%
Years
This calculator is for demonstration purposes only. Always consult a professional
financial advisor before making personal financial decisions.
| Although the information displayed is believed to be accurate, no warranties or representations are made of any kind. |
| RE/MAX GOLD REALTY INC. |
|
|
.jpg?src=Custom)
Dir:
416-548-7854
Bus:
416-548-7854
Fax:
416-981-7184
| Book Showing | Email a Friend |
Jump To:
At a Glance:
| Type: | Condo - Condo Townhouse |
| Area: | Peel |
| Municipality: | Mississauga |
| Neighbourhood: | Rathwood |
| Style: | 2-Storey |
| Tax: | $3,888 |
| Maintenance Fee: | $675.13 |
| Beds: | 3 |
| Baths: | 2 |
| Garage: | 1 |
| Fireplace: | N |
Locatin Map:
Payment Calculator:
- Color Examples
- Green
- Black and Gold
- Dark Navy Blue And Gold
- Cyan
- Black
- Purple
- Gray
- Blue and Black
- Orange and Black
- Red
- Magenta
- Gold
- Device Examples

