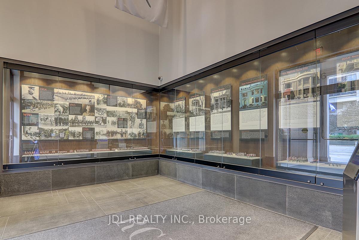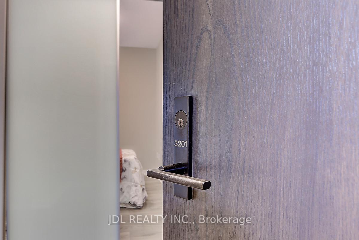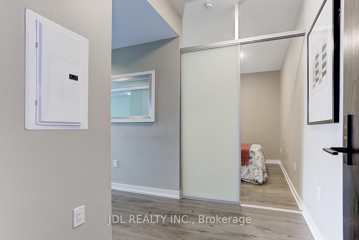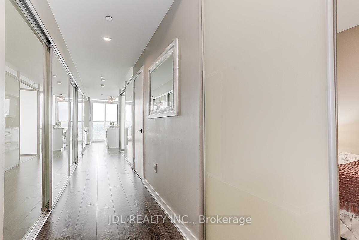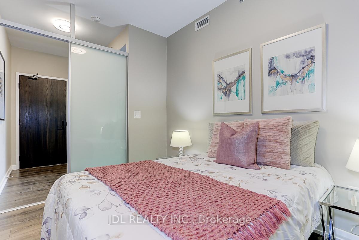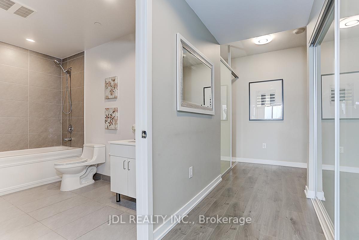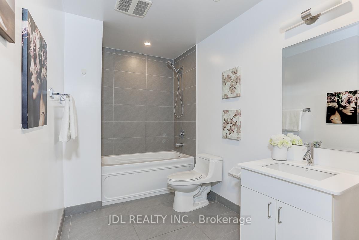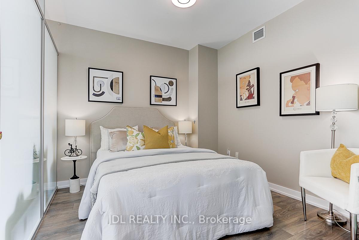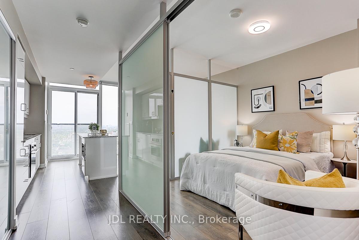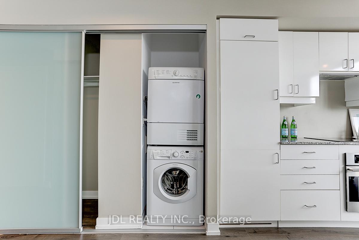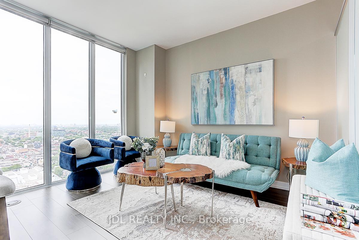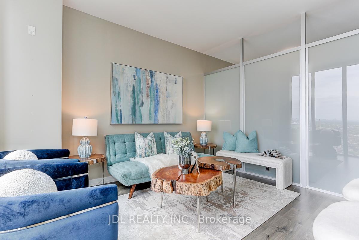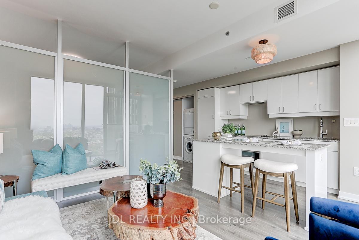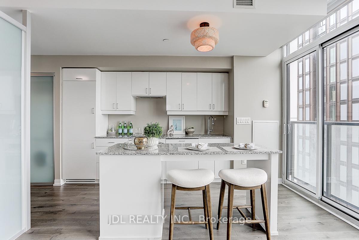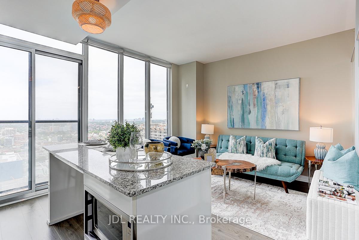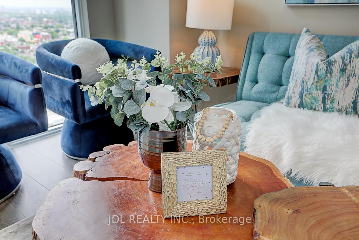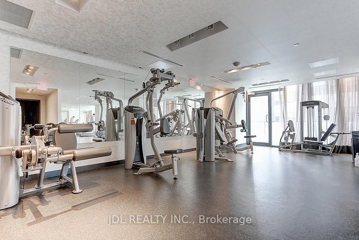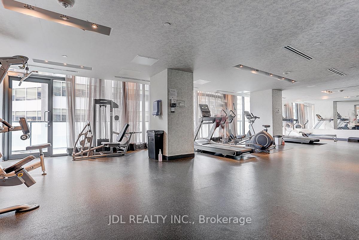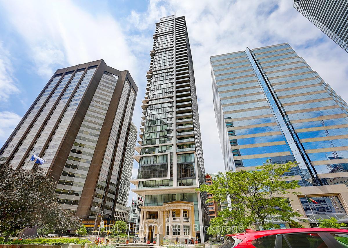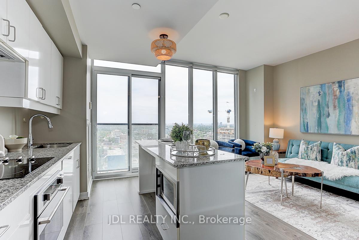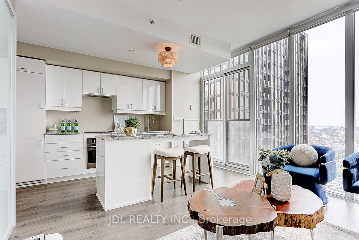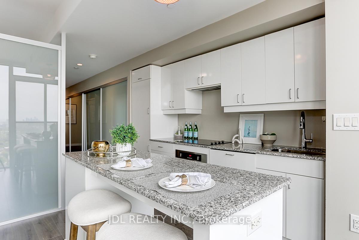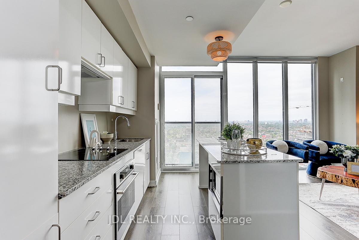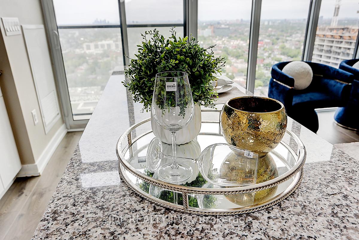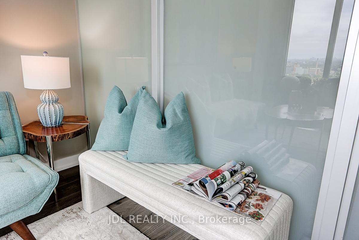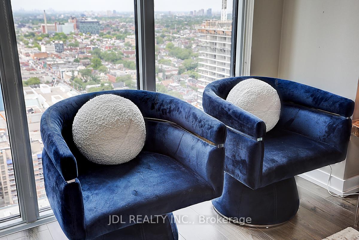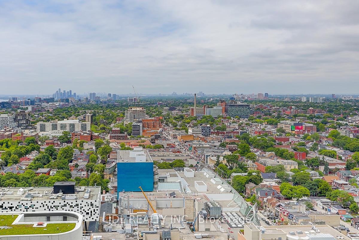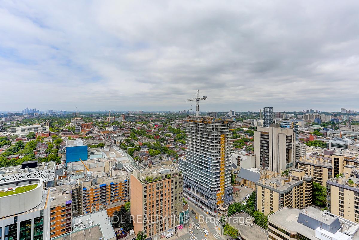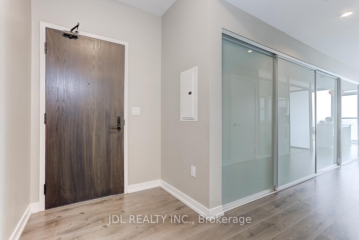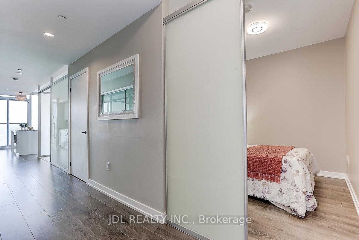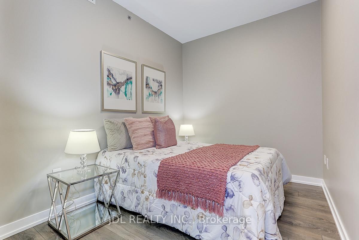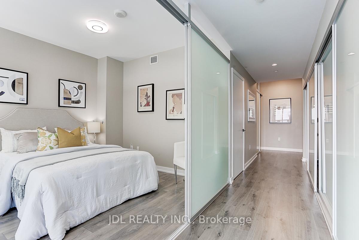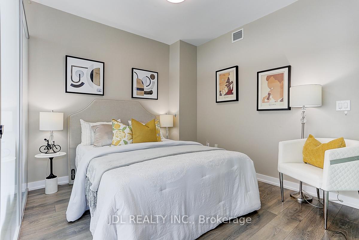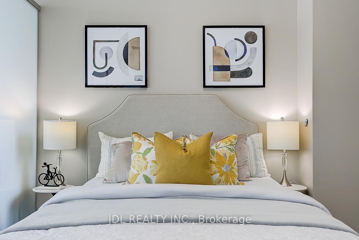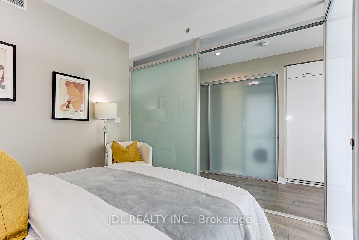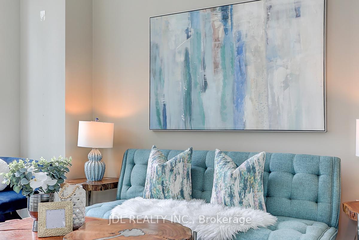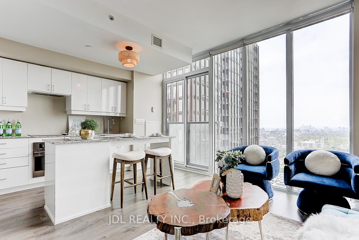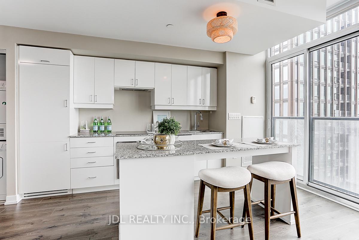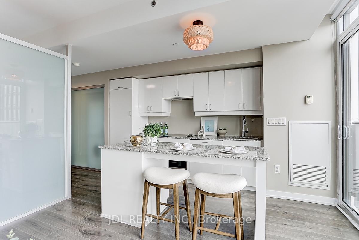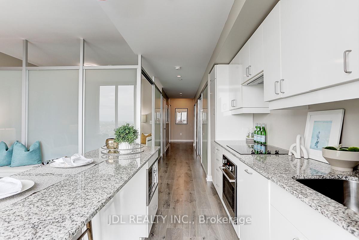$599,000
Available - For Sale
Listing ID: C9509682
426 University Ave , Unit 3201, Toronto, M5G 1S9, Ontario
| Welcome to the Residences At RCMI by Tribute Communities. Great Opportunity for Both Investors and Individuals looking for Vibrant City Living. Stunning One plus One in the Heart of Downtown with Unobstructed view and tons of natural light. Huge Den that can be used as a Second BR or Office for the Work from Home Folks. Floor to Ceiling Window, Granite countertops. Versatile Large Island that can be used for Both Entertaining guests or as Breakfast Bar. Tons of Closet Space. Walking Distance to TTC - St. Patrick and Union Stn, U of T, TMU, OCAD, Osgoode Hall, Eaton Centre, Restaurants, Major Hospitals, Financial District, Entertainment District, Scotiabank Arena, Rogers Centre, Ripley's Aquarium, Queen's Park.This complex has an on-site mgmt. office, 24 hr security. |
| Extras: All B/I Appliances: Fridge, Cook Top Stove W/ Built-In Oven, Dishwasher. Microwave and Stacked Washer and Dryer. All Window Blinds & All Elf's. |
| Price | $599,000 |
| Taxes: | $3298.06 |
| Maintenance Fee: | 624.12 |
| Address: | 426 University Ave , Unit 3201, Toronto, M5G 1S9, Ontario |
| Province/State: | Ontario |
| Condo Corporation No | TSCC |
| Level | 29 |
| Unit No | 01 |
| Directions/Cross Streets: | University/Dundas |
| Rooms: | 6 |
| Bedrooms: | 1 |
| Bedrooms +: | 1 |
| Kitchens: | 1 |
| Family Room: | N |
| Basement: | None |
| Approximatly Age: | 6-10 |
| Property Type: | Condo Apt |
| Style: | Apartment |
| Exterior: | Brick |
| Garage Type: | None |
| Garage(/Parking)Space: | 0.00 |
| Drive Parking Spaces: | 0 |
| Park #1 | |
| Parking Type: | None |
| Exposure: | W |
| Balcony: | Jlte |
| Locker: | None |
| Pet Permited: | Restrict |
| Approximatly Age: | 6-10 |
| Approximatly Square Footage: | 700-799 |
| Building Amenities: | Bike Storage, Concierge, Exercise Room, Guest Suites, Gym, Party/Meeting Room |
| Maintenance: | 624.12 |
| CAC Included: | Y |
| Water Included: | Y |
| Common Elements Included: | Y |
| Heat Included: | Y |
| Building Insurance Included: | Y |
| Fireplace/Stove: | N |
| Heat Source: | Gas |
| Heat Type: | Forced Air |
| Central Air Conditioning: | Central Air |
| Ensuite Laundry: | Y |
$
%
Years
This calculator is for demonstration purposes only. Always consult a professional
financial advisor before making personal financial decisions.
| Although the information displayed is believed to be accurate, no warranties or representations are made of any kind. |
| JDL REALTY INC. |
|
|
.jpg?src=Custom)
Dir:
416-548-7854
Bus:
416-548-7854
Fax:
416-981-7184
| Virtual Tour | Book Showing | Email a Friend |
Jump To:
At a Glance:
| Type: | Condo - Condo Apt |
| Area: | Toronto |
| Municipality: | Toronto |
| Neighbourhood: | University |
| Style: | Apartment |
| Approximate Age: | 6-10 |
| Tax: | $3,298.06 |
| Maintenance Fee: | $624.12 |
| Beds: | 1+1 |
| Baths: | 1 |
| Fireplace: | N |
Locatin Map:
Payment Calculator:
- Color Examples
- Green
- Black and Gold
- Dark Navy Blue And Gold
- Cyan
- Black
- Purple
- Gray
- Blue and Black
- Orange and Black
- Red
- Magenta
- Gold
- Device Examples

