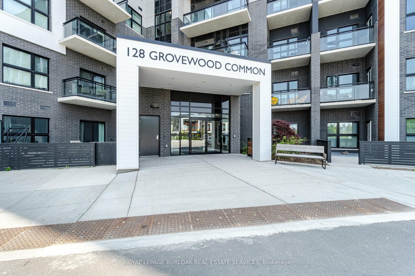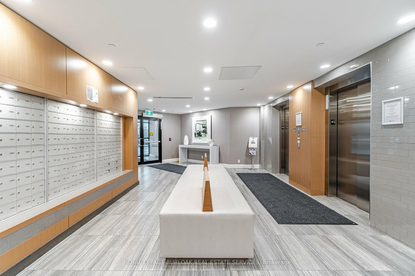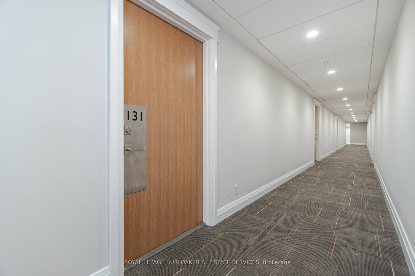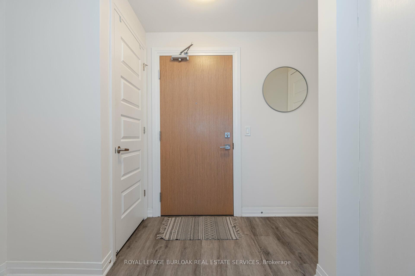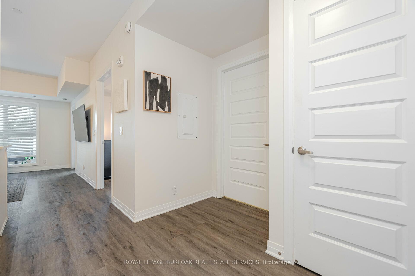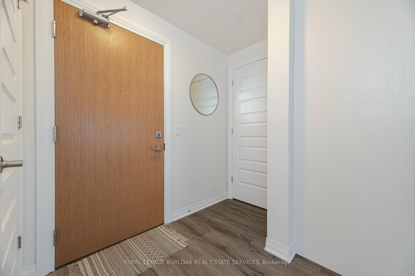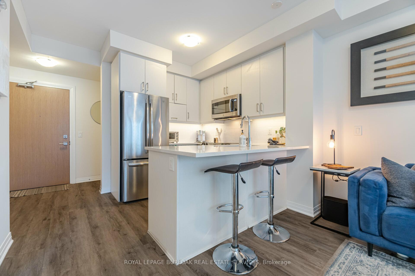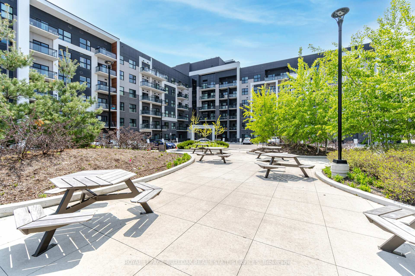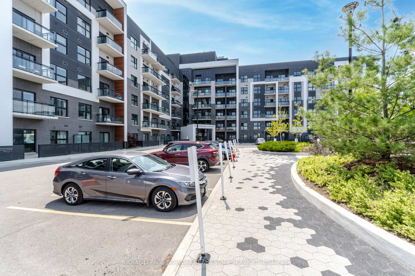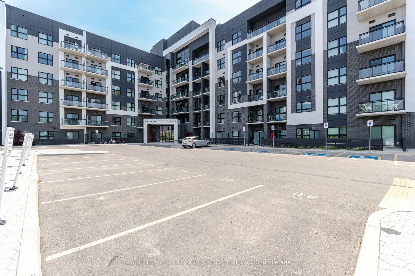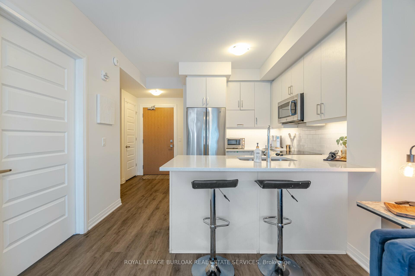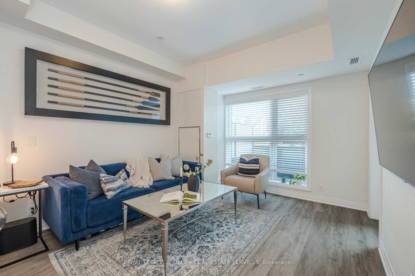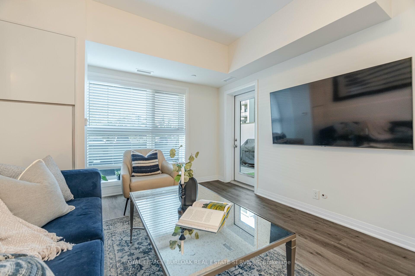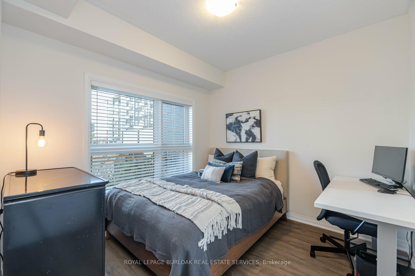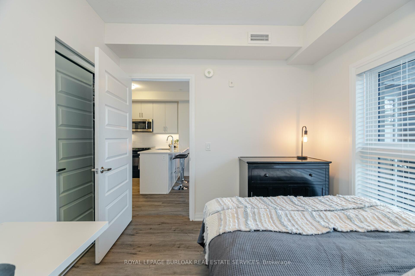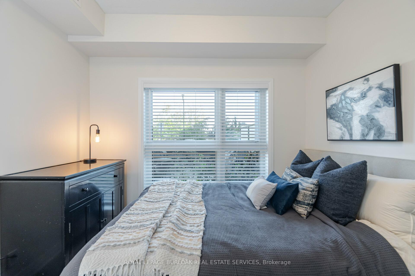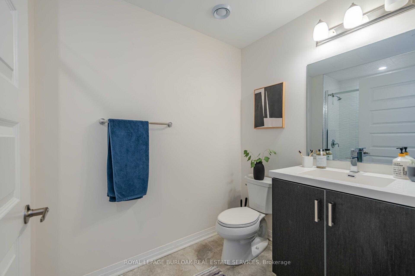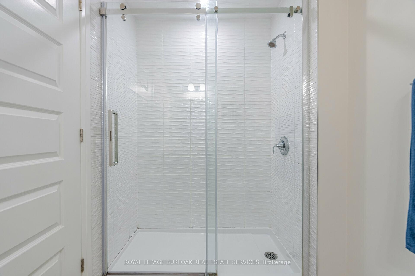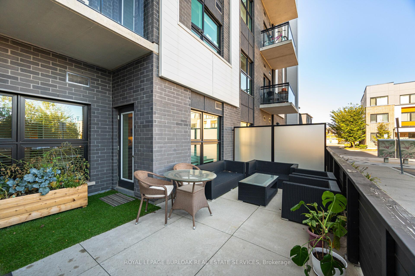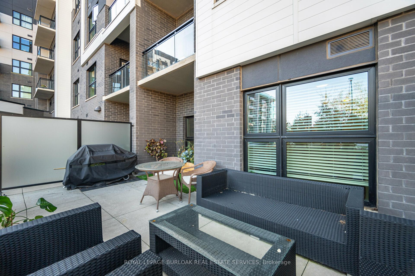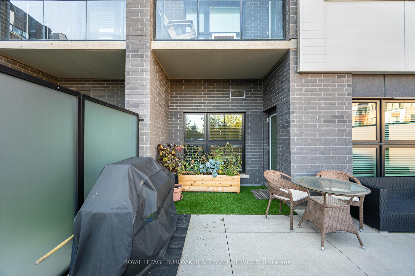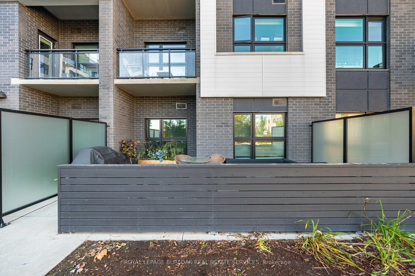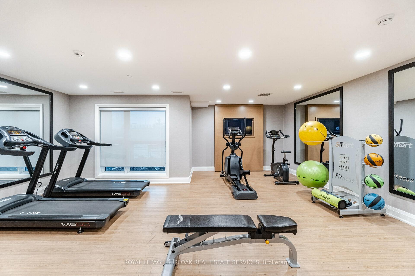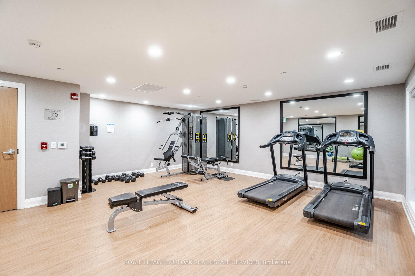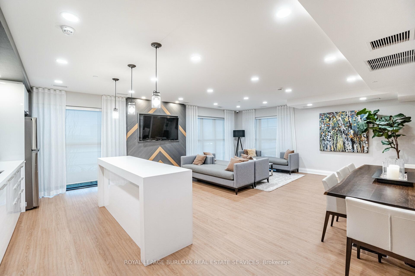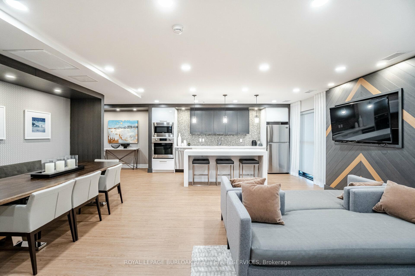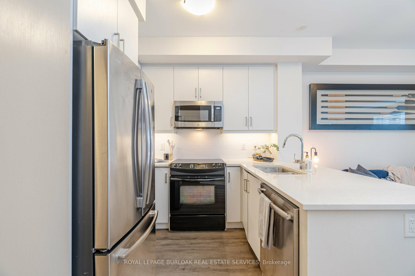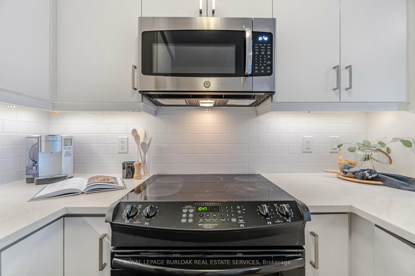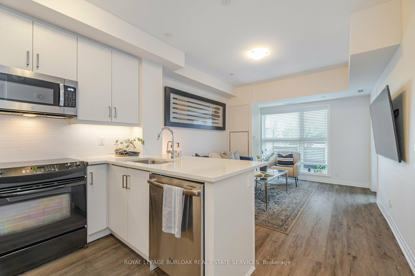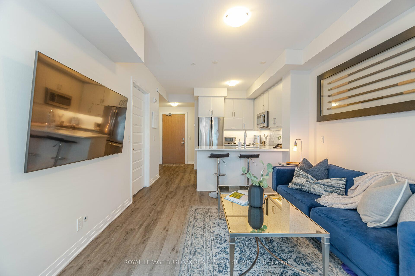$510,000
Available - For Sale
Listing ID: W9419010
128 Grovewood Common , Unit 131, Oakville, L6H 0X3, Ontario
| Welcome to #131 - 128 Grovewood Common, a modern and inviting 1-bedroom, 1-bath apartment in one of Oakville's most desirable locations. This approximately 550 sqft. unit offers the perfect blend of style, comfort, and convenience, making it an ideal choice for anyone seeking a low-maintenance, contemporary lifestyle. Inside, you'll find an open-concept layout with sleek finishes throughout. The modern kitchen features beautiful countertops and plenty of cabinet space, seamlessly flowing into the bright living area. Step outside to your private 273 sqft. outdoor patio terrace, a wonderful spot to enjoy your morning coffee or unwind after a long day. This unit comes with one underground parking spot and a storage locker, adding to the ease of living here. The building also offers fantastic amenities, including a full gym to stay active and a party room for hosting special events. Located just minutes from shopping, restaurants, and scenic trails, you'll have everything you need right at your doorstep. Plus, with easy access to major highways, commuting is a breeze, whether you're headed to work or exploring nearby areas. Experience the perfect combination of modern living and convenience at #131 - 128 Grovewood Common. |
| Price | $510,000 |
| Taxes: | $1799.00 |
| Maintenance Fee: | 315.78 |
| Address: | 128 Grovewood Common , Unit 131, Oakville, L6H 0X3, Ontario |
| Province/State: | Ontario |
| Condo Corporation No | HCC |
| Level | 1 |
| Unit No | 31 |
| Locker No | 252 |
| Directions/Cross Streets: | Dundas St E/ Post Rd/Huguenot Rd/Grovewood Common |
| Rooms: | 5 |
| Bedrooms: | 1 |
| Bedrooms +: | |
| Kitchens: | 1 |
| Family Room: | N |
| Basement: | None |
| Approximatly Age: | 0-5 |
| Property Type: | Condo Apt |
| Style: | Apartment |
| Exterior: | Brick |
| Garage Type: | Underground |
| Garage(/Parking)Space: | 1.00 |
| Drive Parking Spaces: | 0 |
| Park #1 | |
| Parking Type: | Owned |
| Exposure: | E |
| Balcony: | Terr |
| Locker: | Owned |
| Pet Permited: | Restrict |
| Approximatly Age: | 0-5 |
| Approximatly Square Footage: | 500-599 |
| Maintenance: | 315.78 |
| Common Elements Included: | Y |
| Parking Included: | Y |
| Building Insurance Included: | Y |
| Fireplace/Stove: | N |
| Heat Source: | Gas |
| Heat Type: | Forced Air |
| Central Air Conditioning: | Central Air |
$
%
Years
This calculator is for demonstration purposes only. Always consult a professional
financial advisor before making personal financial decisions.
| Although the information displayed is believed to be accurate, no warranties or representations are made of any kind. |
| ROYAL LEPAGE BURLOAK REAL ESTATE SERVICES |
|
|
.jpg?src=Custom)
Dir:
416-548-7854
Bus:
416-548-7854
Fax:
416-981-7184
| Virtual Tour | Book Showing | Email a Friend |
Jump To:
At a Glance:
| Type: | Condo - Condo Apt |
| Area: | Halton |
| Municipality: | Oakville |
| Neighbourhood: | Rural Oakville |
| Style: | Apartment |
| Approximate Age: | 0-5 |
| Tax: | $1,799 |
| Maintenance Fee: | $315.78 |
| Beds: | 1 |
| Baths: | 1 |
| Garage: | 1 |
| Fireplace: | N |
Locatin Map:
Payment Calculator:
- Color Examples
- Green
- Black and Gold
- Dark Navy Blue And Gold
- Cyan
- Black
- Purple
- Gray
- Blue and Black
- Orange and Black
- Red
- Magenta
- Gold
- Device Examples

