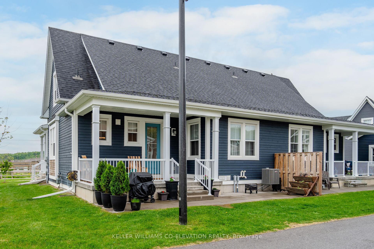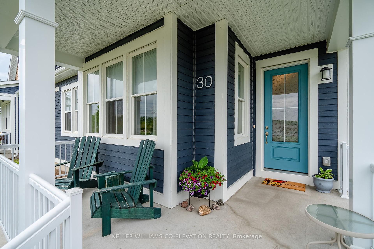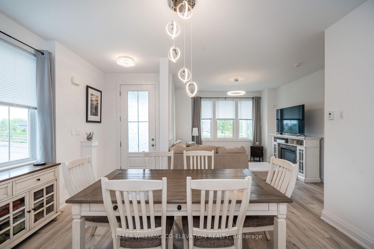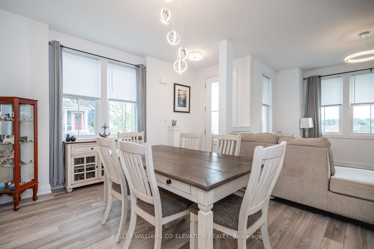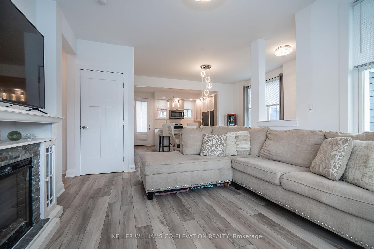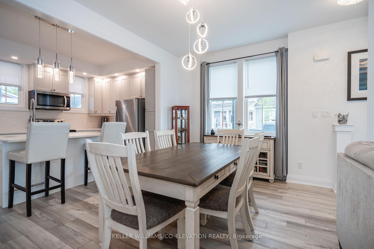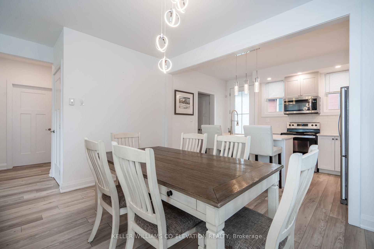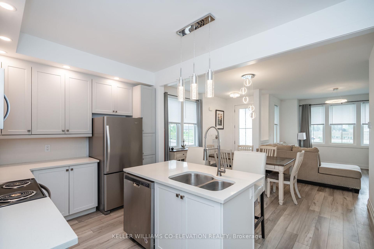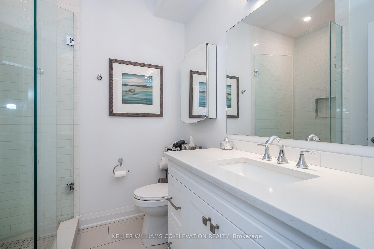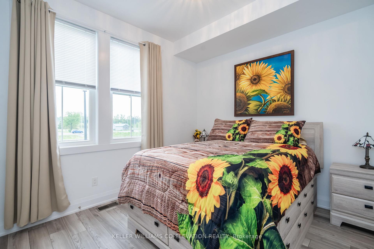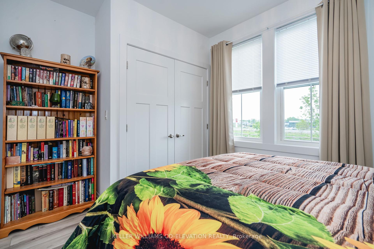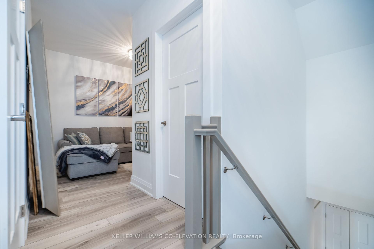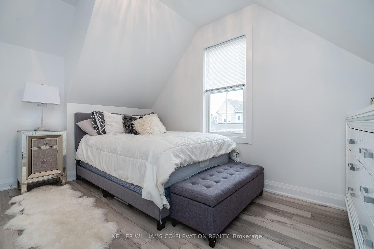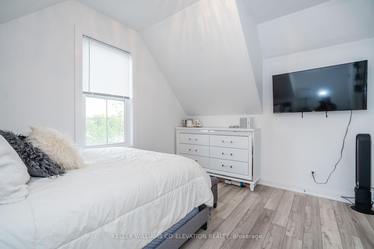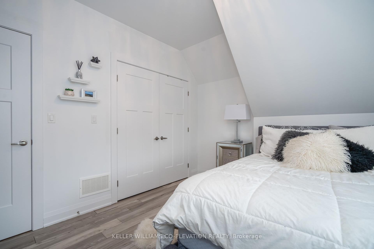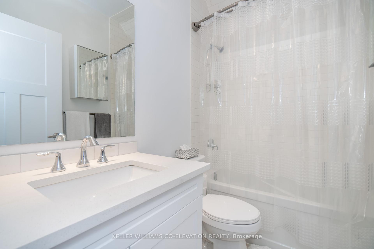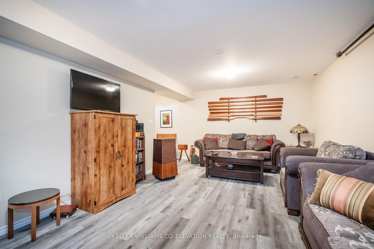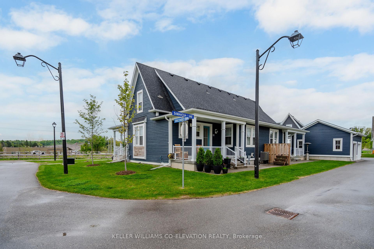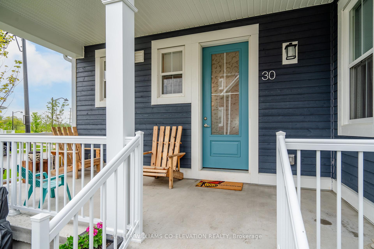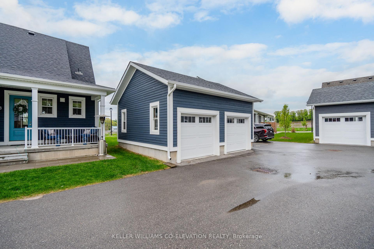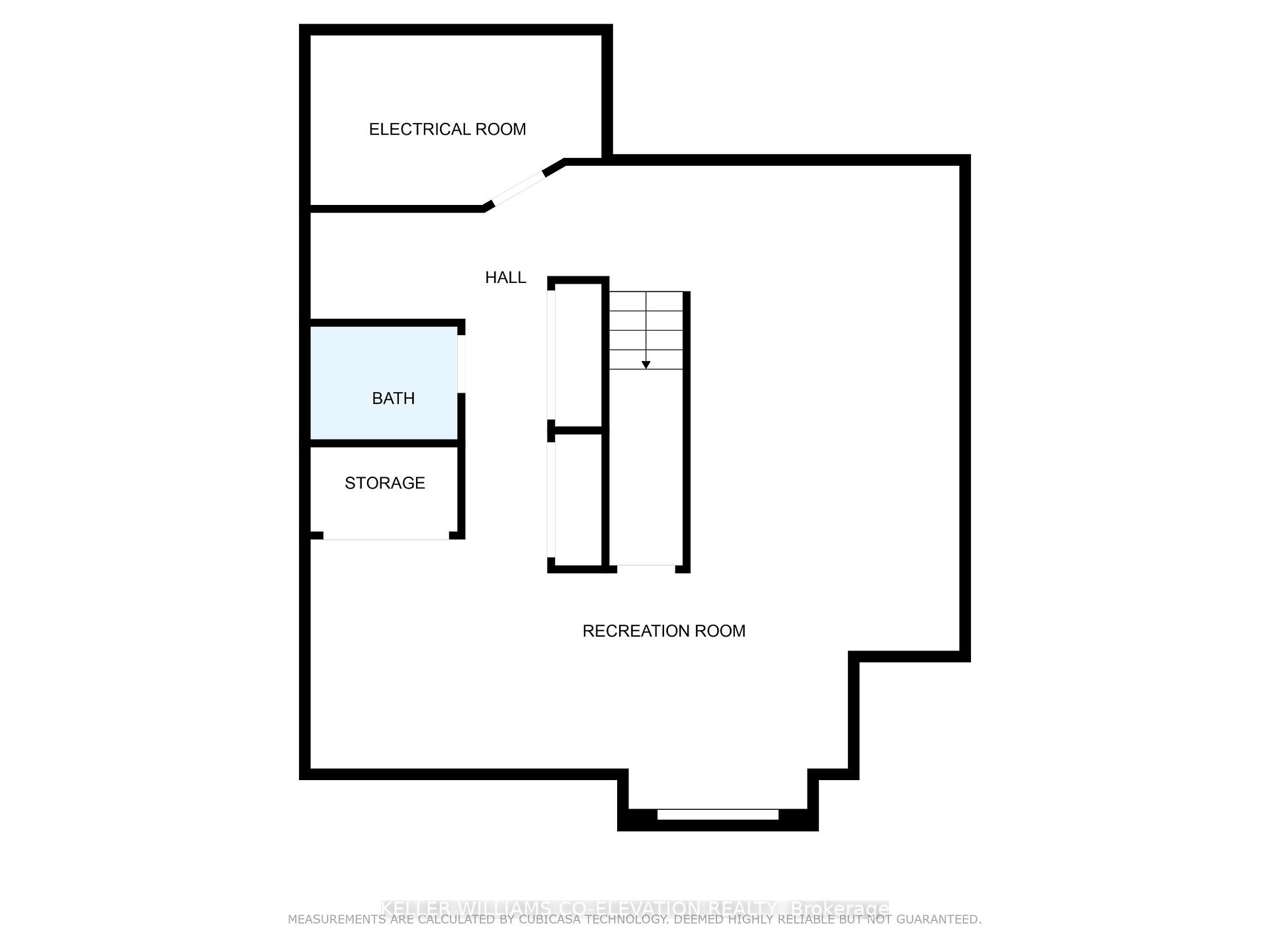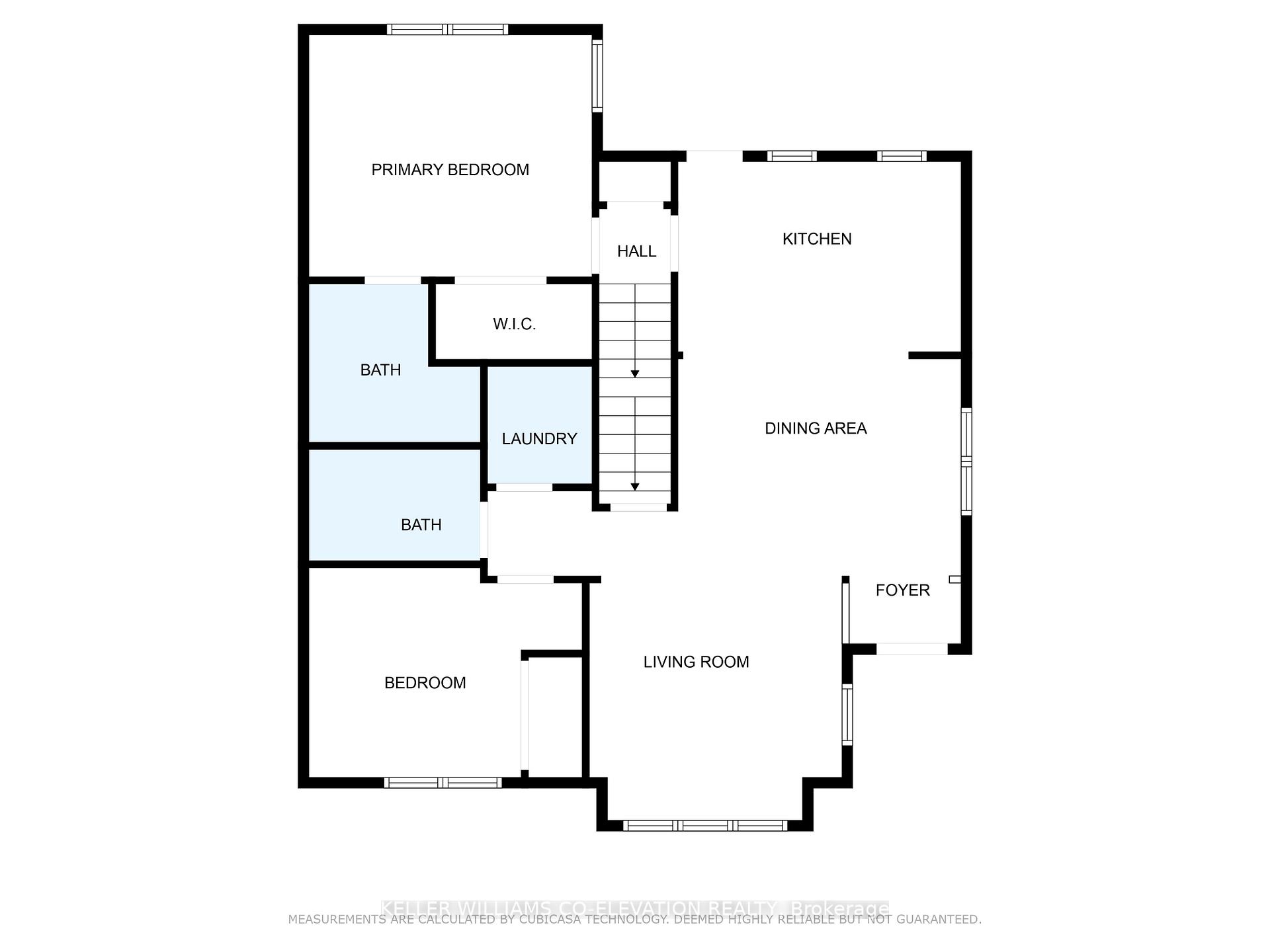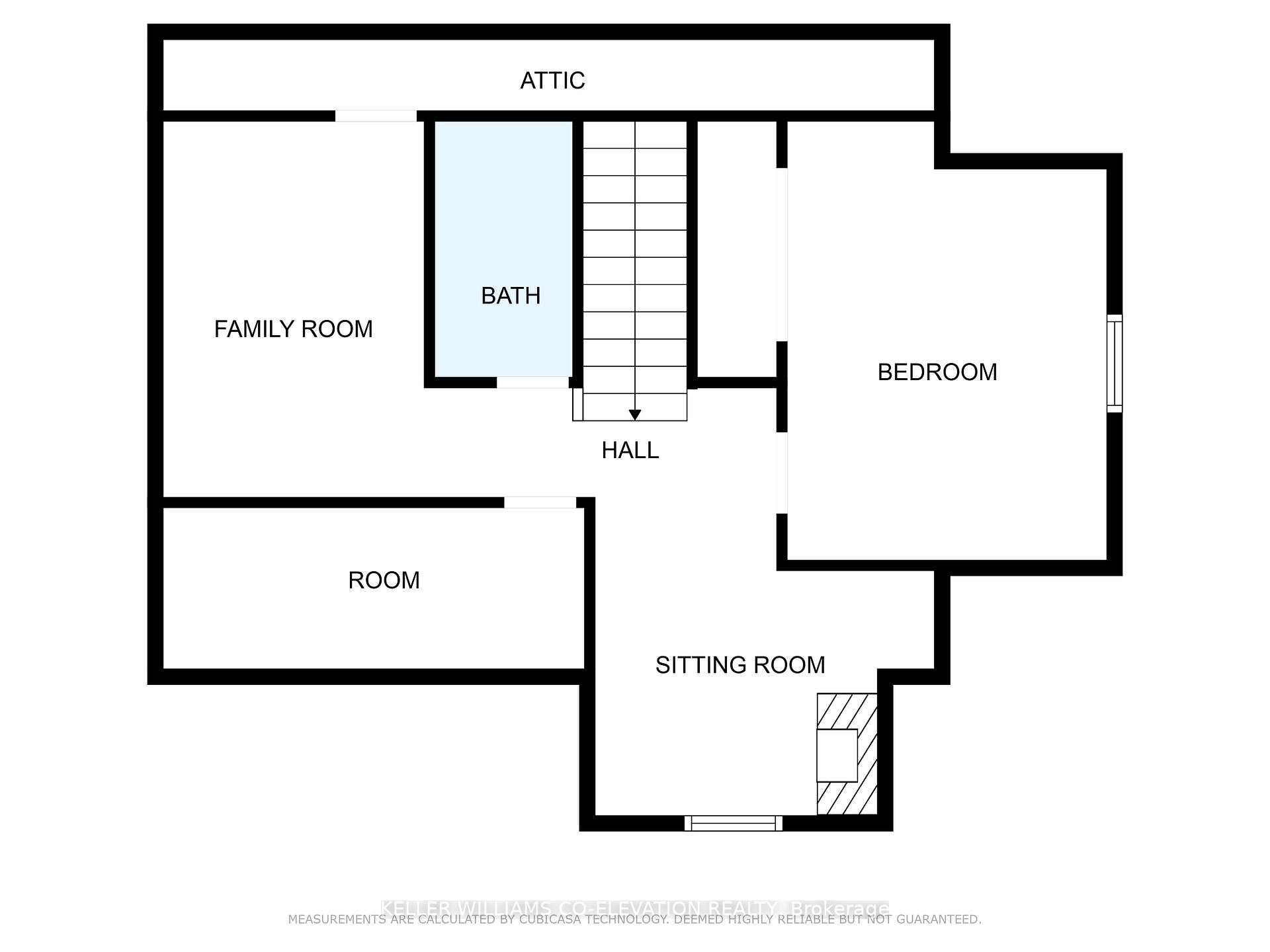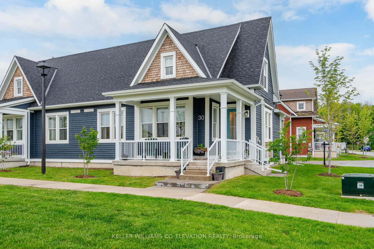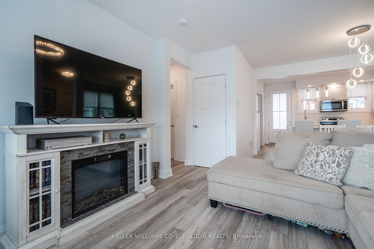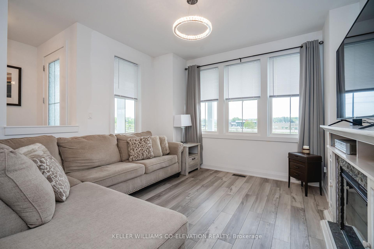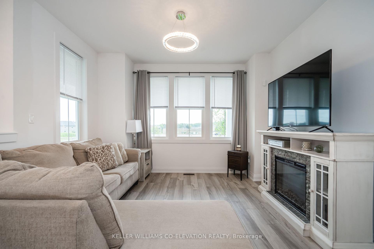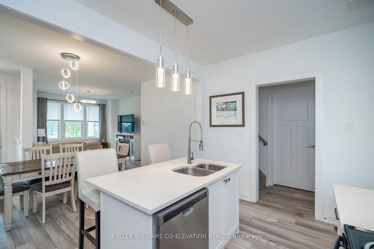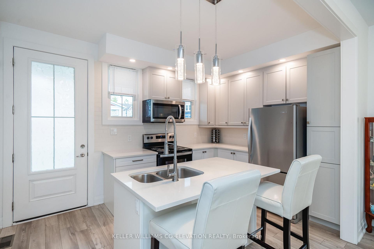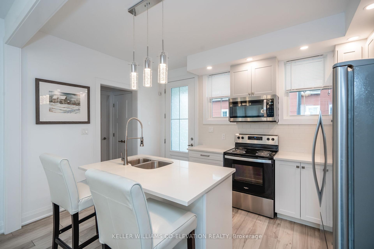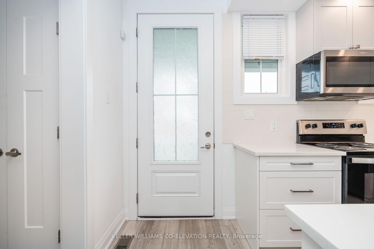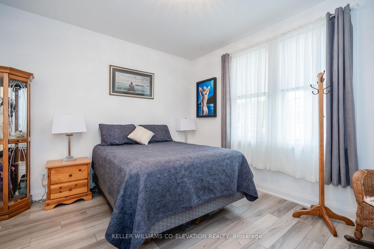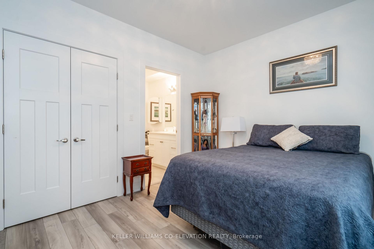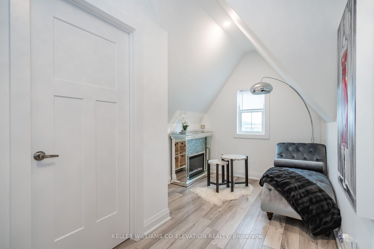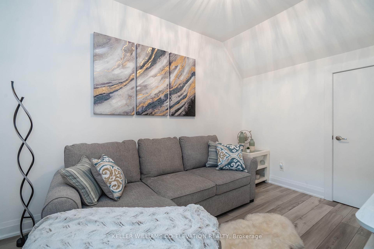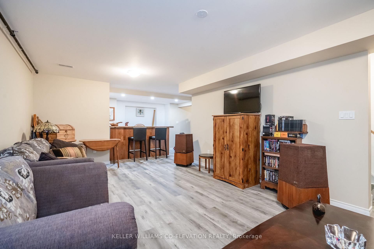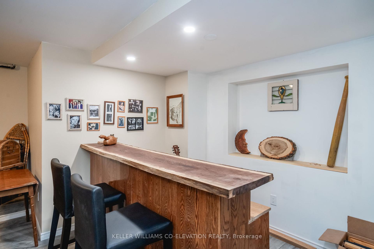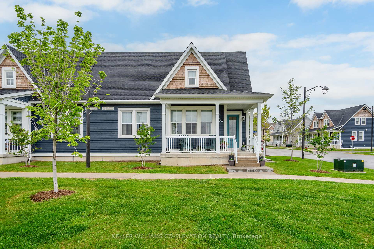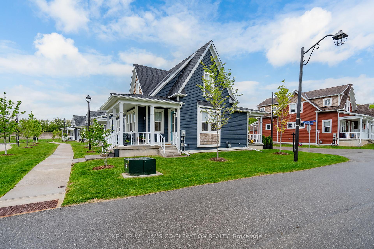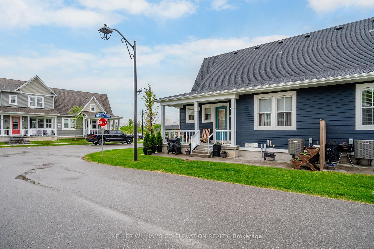$674,900
Available - For Sale
Listing ID: S8357322
30 Samantha Lane , Midland, L4R 0H4, Ontario
| A rare premium end-unit lot, 3+1 beds & 3+1 baths, boasting main floor living, is a functionally designed and a fully finished anomaly of combinations available in this complex. You will experience luxury living in this exquisite townhouse which is a one-of-a-kind residence with a charming wrap-around porch coupled with a second patio on the rear of the property, both perfect for enjoying tranquil moments. Fully finished 2nd floor loft featuring another bedroom, bathroom, den and the cutest little kids play-area! The finished basement features a wet bar, workshop, living room, gym space and tons of storage. Impeccably crafted with high-end finishes, this home offers move-in readiness and convenience with a detached single-car garage. Say goodbye to lawn care and snow removal with maintenance-free living. The soon to be built community center will complete your experience with the addition of a pool, gym, party room and many more features just steps from your front door. |
| Price | $674,900 |
| Taxes: | $4603.00 |
| Assessment: | $290000 |
| Assessment Year: | 2023 |
| Maintenance Fee: | 477.43 |
| Address: | 30 Samantha Lane , Midland, L4R 0H4, Ontario |
| Province/State: | Ontario |
| Condo Corporation No | SCC |
| Level | 1 |
| Unit No | 16 |
| Directions/Cross Streets: | HWY 93 to Heritage Drive to Discovery Trail, to Samantha Lane |
| Rooms: | 11 |
| Rooms +: | 1 |
| Bedrooms: | 3 |
| Bedrooms +: | |
| Kitchens: | 1 |
| Family Room: | Y |
| Basement: | Finished, Full |
| Property Type: | Condo Townhouse |
| Style: | 2-Storey |
| Exterior: | Board/Batten |
| Garage Type: | Detached |
| Garage(/Parking)Space: | 1.00 |
| Drive Parking Spaces: | 0 |
| Park #1 | |
| Parking Type: | Exclusive |
| Exposure: | S |
| Balcony: | None |
| Locker: | None |
| Pet Permited: | Restrict |
| Approximatly Square Footage: | 2250-2499 |
| Building Amenities: | Visitor Parking |
| Property Features: | Arts Centre, Beach, Golf, Hospital, Library, Rec Centre |
| Maintenance: | 477.43 |
| Fireplace/Stove: | N |
| Heat Source: | Gas |
| Heat Type: | Forced Air |
| Central Air Conditioning: | Central Air |
| Laundry Level: | Main |
$
%
Years
This calculator is for demonstration purposes only. Always consult a professional
financial advisor before making personal financial decisions.
| Although the information displayed is believed to be accurate, no warranties or representations are made of any kind. |
| KELLER WILLIAMS CO-ELEVATION REALTY |
|
|
.jpg?src=Custom)
Dir:
416-548-7854
Bus:
416-548-7854
Fax:
416-981-7184
| Virtual Tour | Book Showing | Email a Friend |
Jump To:
At a Glance:
| Type: | Condo - Condo Townhouse |
| Area: | Simcoe |
| Municipality: | Midland |
| Neighbourhood: | Midland |
| Style: | 2-Storey |
| Tax: | $4,603 |
| Maintenance Fee: | $477.43 |
| Beds: | 3 |
| Baths: | 4 |
| Garage: | 1 |
| Fireplace: | N |
Locatin Map:
Payment Calculator:
- Color Examples
- Green
- Black and Gold
- Dark Navy Blue And Gold
- Cyan
- Black
- Purple
- Gray
- Blue and Black
- Orange and Black
- Red
- Magenta
- Gold
- Device Examples

