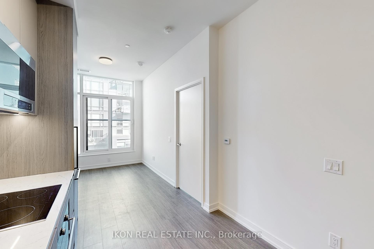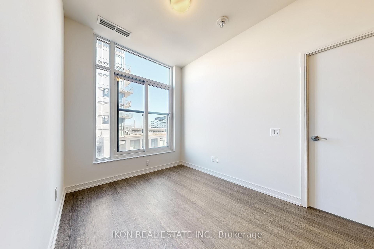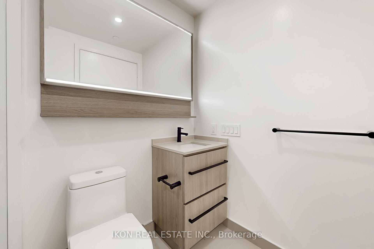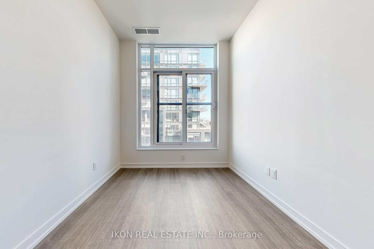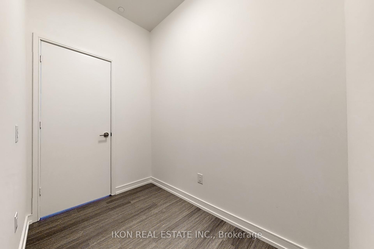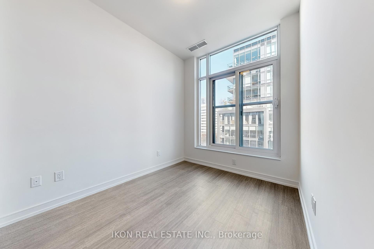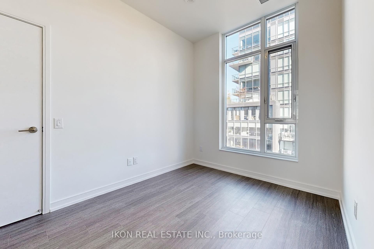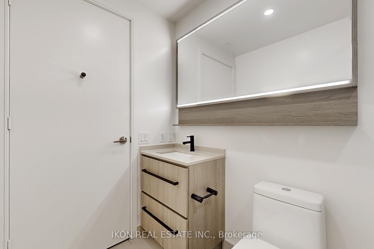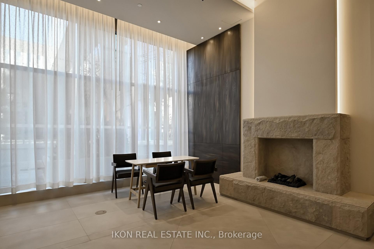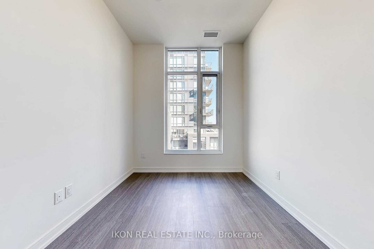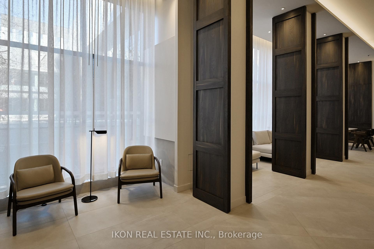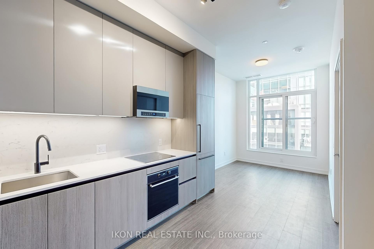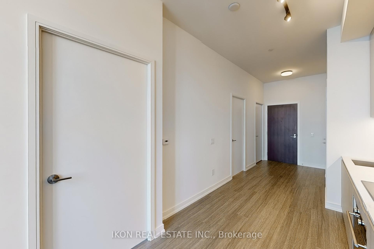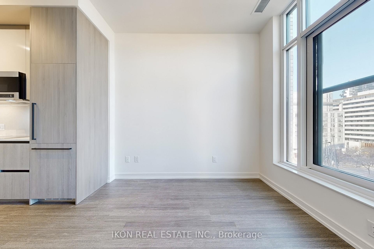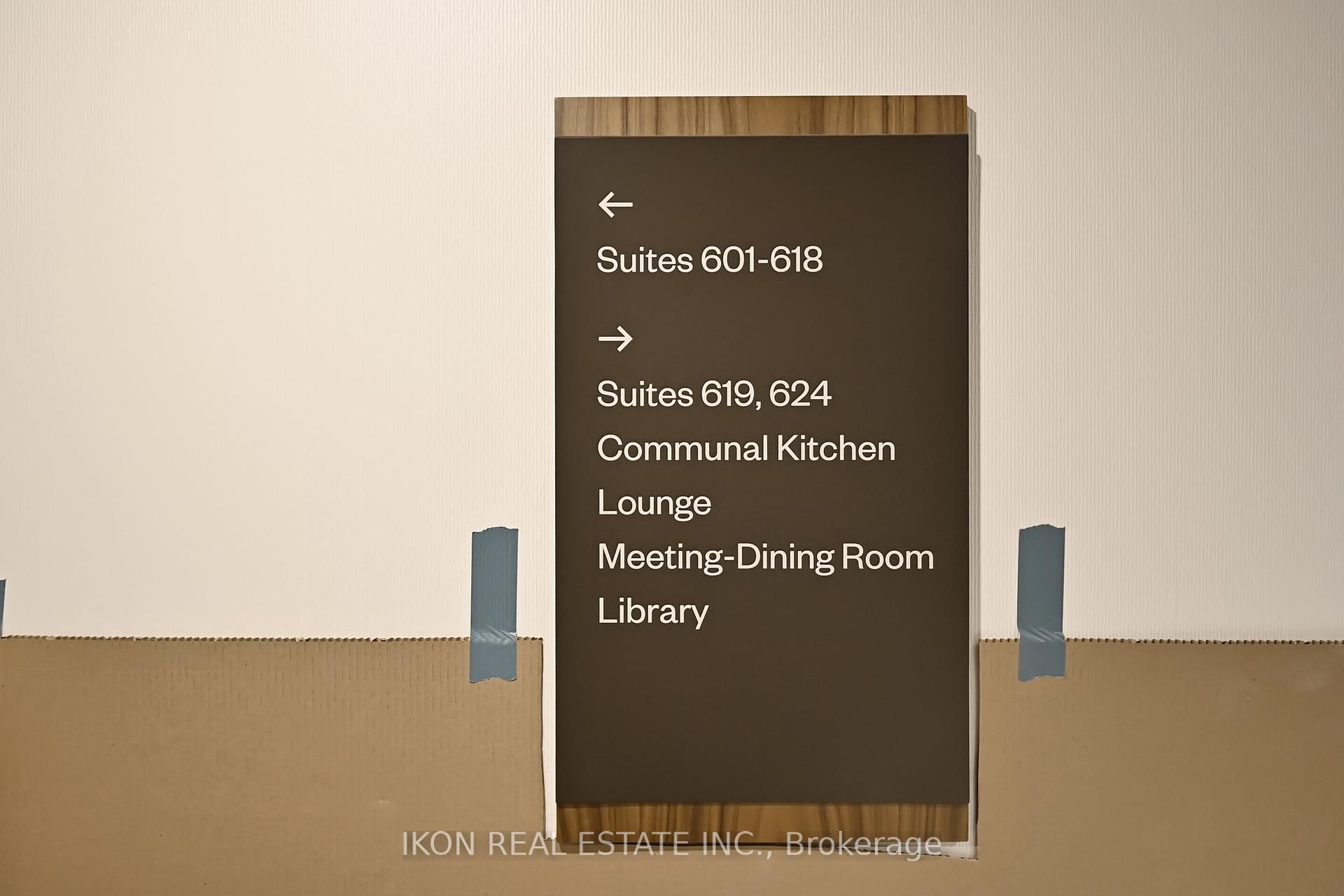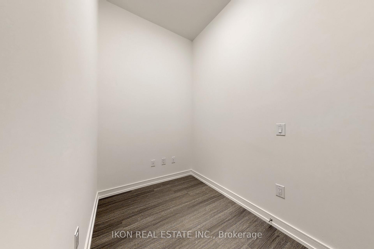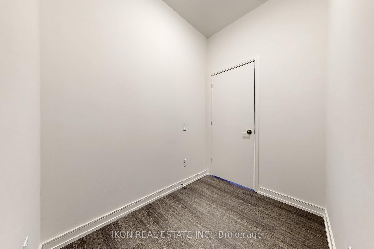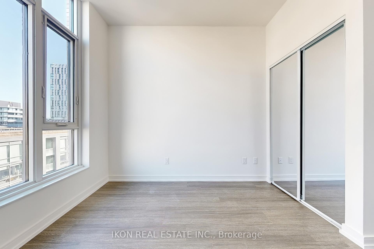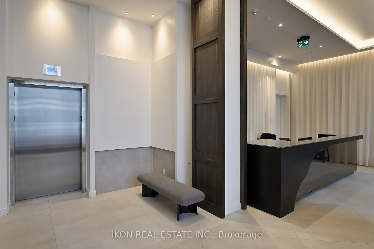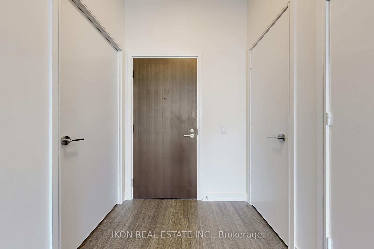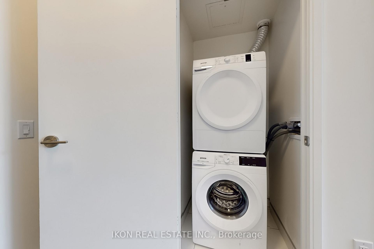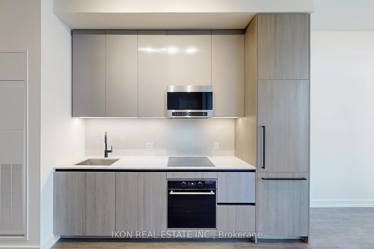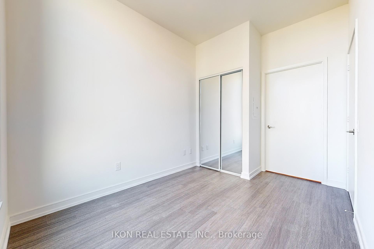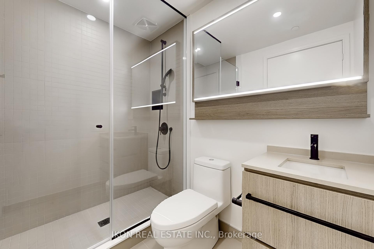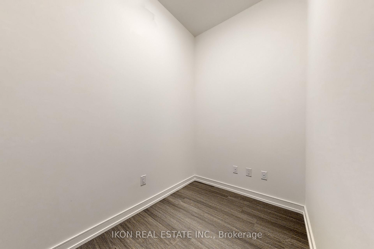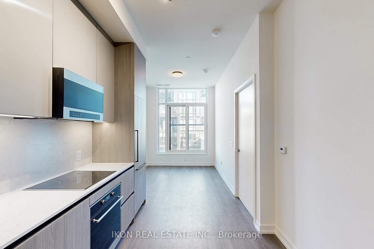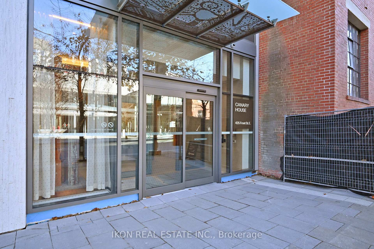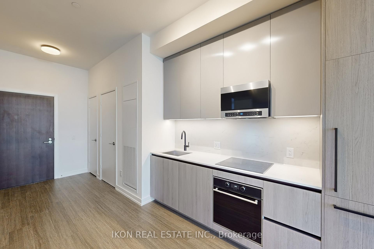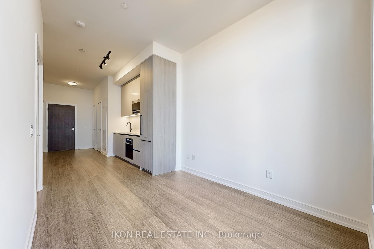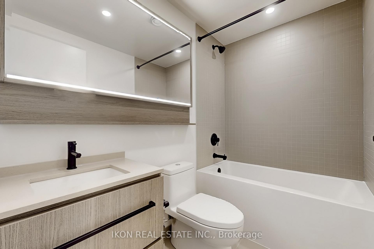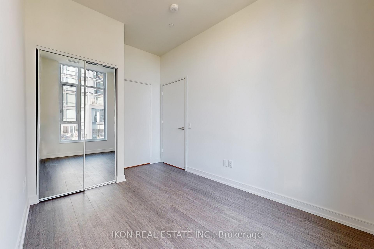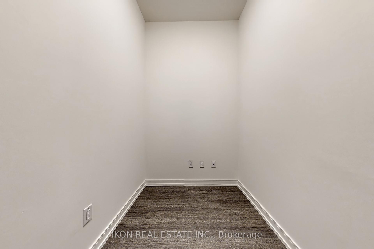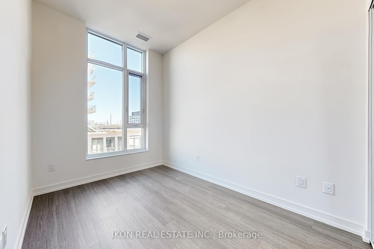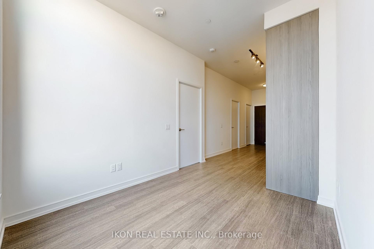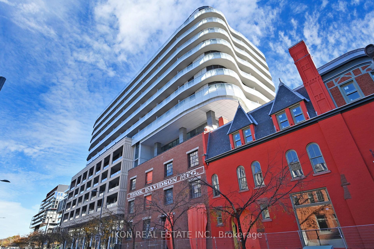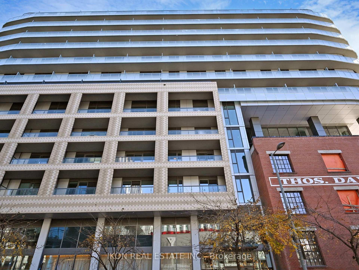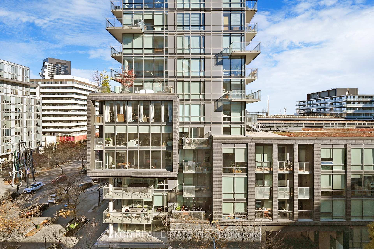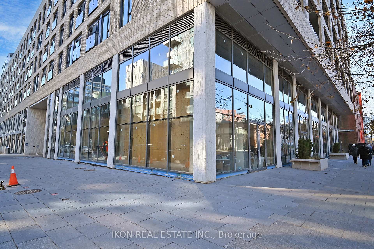$2,500
Available - For Rent
Listing ID: C10418621
425 Front St East , Unit 609, Toronto, M5A 0X2, Ontario
| Luxury, Brand New 1 Bedroom + Enclosed Den Unit Located In The Heart Of the Canary District (Front & Cherry). Very Rare, Large East Facing Unit With 10 Ft Smooth Ceiling, Modern And Chic Spacious Interior. High-End European-style kitchen cabinetry with integrated LED lighting, B/I Appliances, Quartz Counter & Backsplash. All Laminate Wood Flooring. En-Suite Laundry. Cutting-edge amenities include an entertainment room with a private movie lounge, a billiards room, karaoke space, fitness room offering panoramic city views, Multi-use studio, rooftop garden, al fresco dining spaces, and a cozy fire pit. other amenities include a party room, library, and terrace for private events or BBQs. Lively Street Retail & Dining On Front Street. Short Street Car Ride To Financial District & Subway. short Walk To Waterfront, Distillery District & George Brown College. Close to DVP & Gardiner Expressway. |
| Extras: Built-in Fridge, Microwave, Oven, Dishwasher, Ensuite Washer and Dryer. |
| Price | $2,500 |
| Address: | 425 Front St East , Unit 609, Toronto, M5A 0X2, Ontario |
| Province/State: | Ontario |
| Condo Corporation No | TSCC |
| Level | 6 |
| Unit No | 09 |
| Directions/Cross Streets: | Cherry St & Front St |
| Rooms: | 5 |
| Rooms +: | 1 |
| Bedrooms: | 1 |
| Bedrooms +: | 1 |
| Kitchens: | 1 |
| Family Room: | N |
| Basement: | None |
| Furnished: | N |
| Property Type: | Condo Apt |
| Style: | Apartment |
| Exterior: | Concrete |
| Garage Type: | Underground |
| Garage(/Parking)Space: | 0.00 |
| Drive Parking Spaces: | 0 |
| Park #1 | |
| Parking Type: | None |
| Exposure: | E |
| Balcony: | Jlte |
| Locker: | None |
| Pet Permited: | N |
| Approximatly Square Footage: | 500-599 |
| Building Amenities: | Concierge, Exercise Room, Gym, Party/Meeting Room |
| Property Features: | Hospital, Library, Marina, Park, Public Transit, School |
| Fireplace/Stove: | N |
| Heat Source: | Gas |
| Heat Type: | Forced Air |
| Central Air Conditioning: | Central Air |
| Ensuite Laundry: | Y |
| Although the information displayed is believed to be accurate, no warranties or representations are made of any kind. |
| IKON REAL ESTATE INC. |
|
|
.jpg?src=Custom)
Dir:
416-548-7854
Bus:
416-548-7854
Fax:
416-981-7184
| Book Showing | Email a Friend |
Jump To:
At a Glance:
| Type: | Condo - Condo Apt |
| Area: | Toronto |
| Municipality: | Toronto |
| Neighbourhood: | Waterfront Communities C8 |
| Style: | Apartment |
| Beds: | 1+1 |
| Baths: | 2 |
| Fireplace: | N |
Locatin Map:
- Color Examples
- Green
- Black and Gold
- Dark Navy Blue And Gold
- Cyan
- Black
- Purple
- Gray
- Blue and Black
- Orange and Black
- Red
- Magenta
- Gold
- Device Examples

