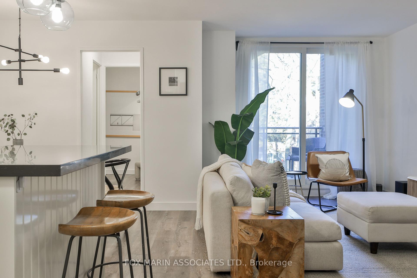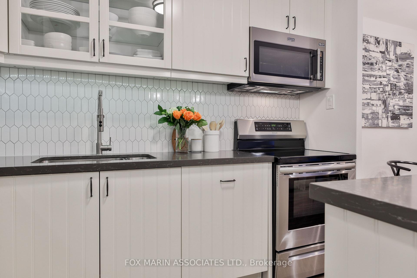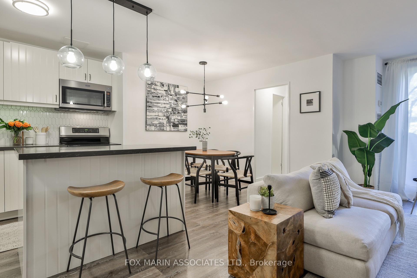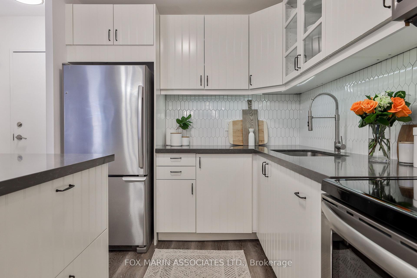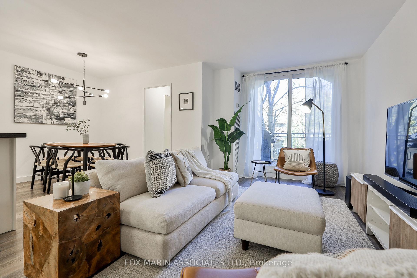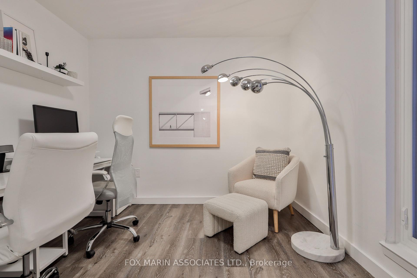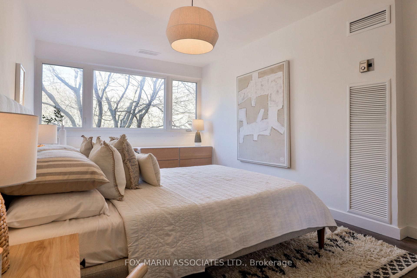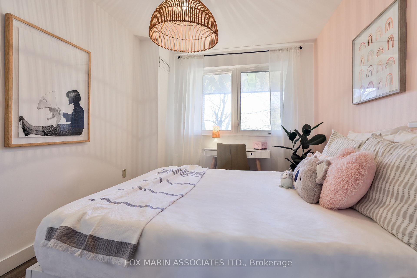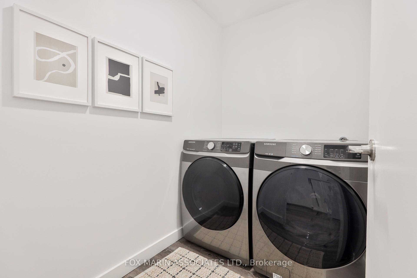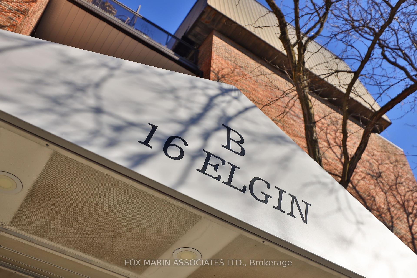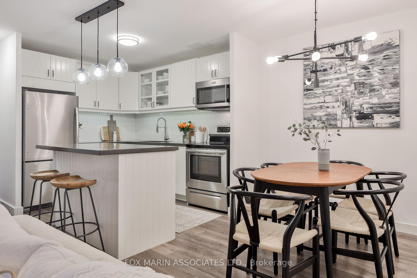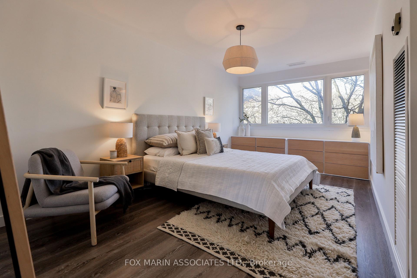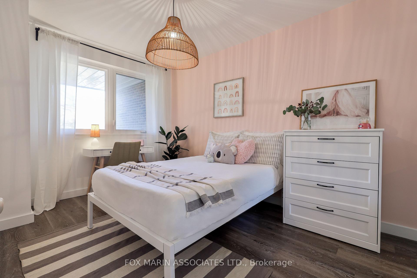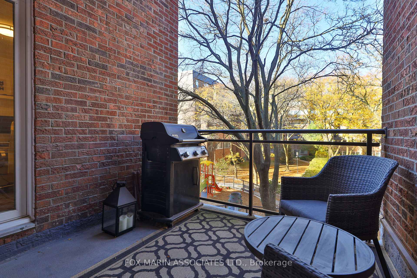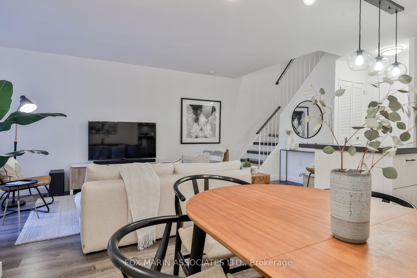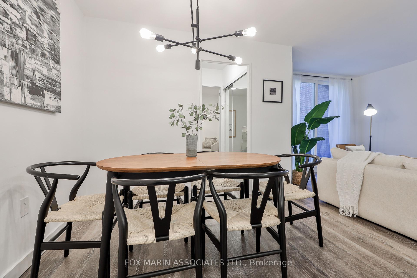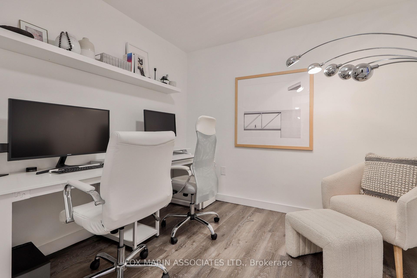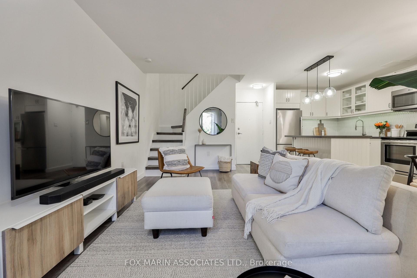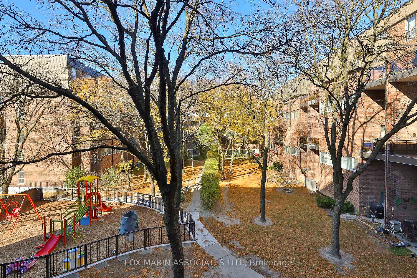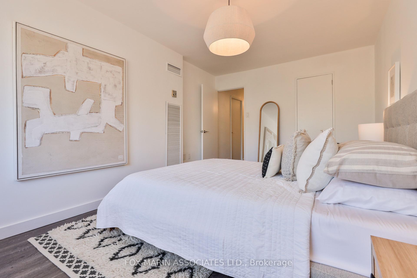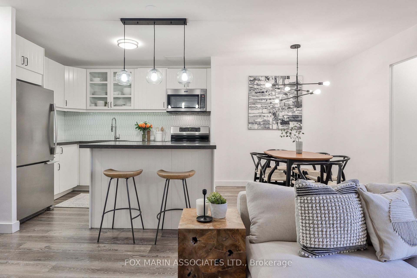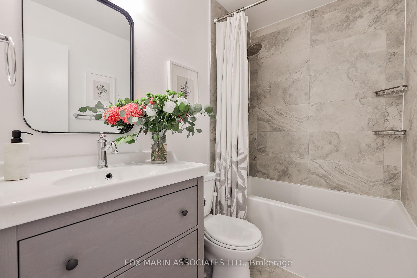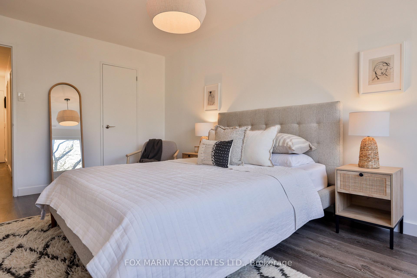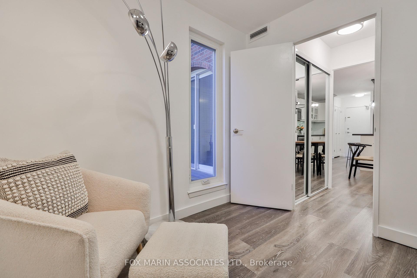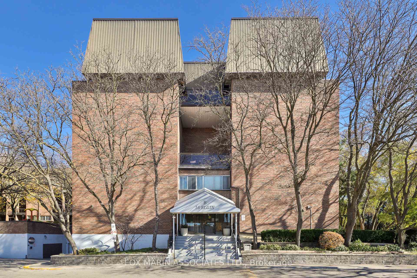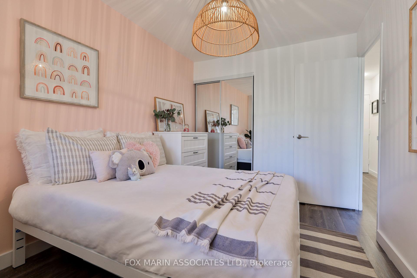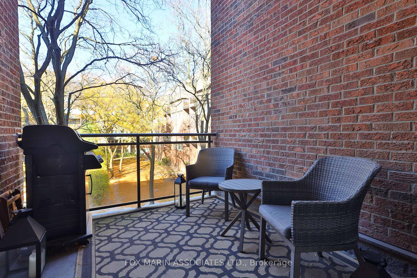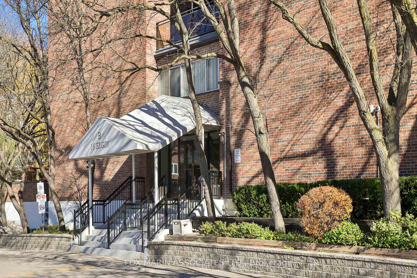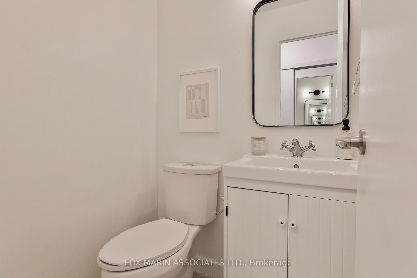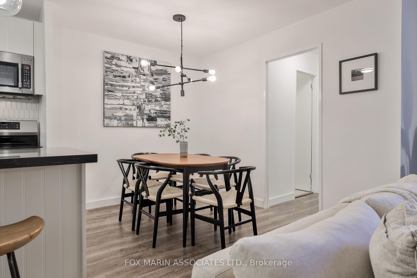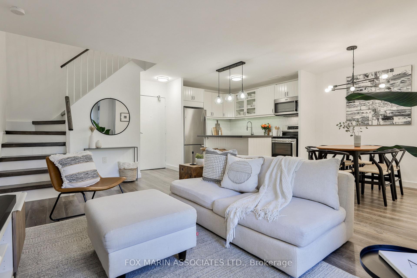$779,000
Available - For Sale
Listing ID: N10417674
16 Elgin St , Unit 266, Markham, L3T 4T4, Ontario
| Tired Of Plain Old Condo Living? This Two-Storey Multi-Level Apartment With A Townhome Twist Is More Than What Meets The Eye. A Simple Swipe Left, And You Can Fact-Check This One On The Spot! Spanning Nearly 1,200 Square Feet, This Welcoming Residence Offers An Effortless Blend Of Warmth & Style With A Pinch Of Practicality. Highlights Include A White & Bright Chefs Kitchen Featuring Stainless Steel Appliances, A Centre Island (With Extra Seating!) & And A Pinterest-Friendly Backsplash! Toss In An Open-Concept Living Space, Designated Dining Room And Two Lofty Second-Floor Bedrooms With Large Windows & Closets, And You've Found Yourself A Home, My Friends! And For Bonuses? An Additional Main Floor Flex Room With 2-Piece Powder Is Perfect For A Remote Office, Guest Bedroom, Or Fitness Space! Top This Off With A Covered Terrace, Parking, And Storage; Now Your Personalized Must-Have List Looks Better Than Ever! With Beautiful Tree-line Views From Every Room, Elgins Well-Loved And Meticulously Maintained Northern Star Shines Brighter (& Better) Than The Bunch! Up For A Little Wager? |
| Extras: See Attached Floor Plan, Resource Guide And Virtual Tour! |
| Price | $779,000 |
| Taxes: | $2042.99 |
| Maintenance Fee: | 752.25 |
| Address: | 16 Elgin St , Unit 266, Markham, L3T 4T4, Ontario |
| Province/State: | Ontario |
| Condo Corporation No | YCC |
| Level | 2 |
| Unit No | 66 |
| Directions/Cross Streets: | Yonge St & Elgin St |
| Rooms: | 6 |
| Bedrooms: | 3 |
| Bedrooms +: | |
| Kitchens: | 1 |
| Family Room: | N |
| Basement: | None |
| Approximatly Age: | 31-50 |
| Property Type: | Condo Apt |
| Style: | Apartment |
| Exterior: | Brick, Other |
| Garage Type: | Underground |
| Garage(/Parking)Space: | 1.00 |
| Drive Parking Spaces: | 1 |
| Park #1 | |
| Parking Type: | Exclusive |
| Exposure: | N |
| Balcony: | Open |
| Locker: | Ensuite |
| Pet Permited: | Restrict |
| Approximatly Age: | 31-50 |
| Approximatly Square Footage: | 1000-1199 |
| Building Amenities: | Bbqs Allowed, Games Room, Gym, Indoor Pool, Party/Meeting Room, Sauna |
| Maintenance: | 752.25 |
| CAC Included: | Y |
| Hydro Included: | Y |
| Water Included: | Y |
| Cabel TV Included: | Y |
| Common Elements Included: | Y |
| Heat Included: | Y |
| Parking Included: | Y |
| Building Insurance Included: | Y |
| Fireplace/Stove: | N |
| Heat Source: | Gas |
| Heat Type: | Forced Air |
| Central Air Conditioning: | Central Air |
| Laundry Level: | Upper |
| Ensuite Laundry: | Y |
$
%
Years
This calculator is for demonstration purposes only. Always consult a professional
financial advisor before making personal financial decisions.
| Although the information displayed is believed to be accurate, no warranties or representations are made of any kind. |
| FOX MARIN ASSOCIATES LTD. |
|
|
.jpg?src=Custom)
Dir:
416-548-7854
Bus:
416-548-7854
Fax:
416-981-7184
| Book Showing | Email a Friend |
Jump To:
At a Glance:
| Type: | Condo - Condo Apt |
| Area: | York |
| Municipality: | Markham |
| Neighbourhood: | Thornhill |
| Style: | Apartment |
| Approximate Age: | 31-50 |
| Tax: | $2,042.99 |
| Maintenance Fee: | $752.25 |
| Beds: | 3 |
| Baths: | 2 |
| Garage: | 1 |
| Fireplace: | N |
Locatin Map:
Payment Calculator:
- Color Examples
- Green
- Black and Gold
- Dark Navy Blue And Gold
- Cyan
- Black
- Purple
- Gray
- Blue and Black
- Orange and Black
- Red
- Magenta
- Gold
- Device Examples

