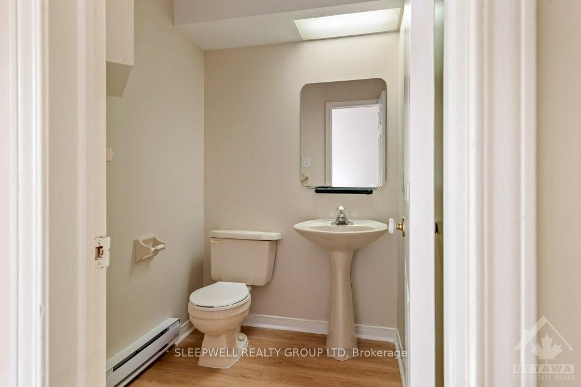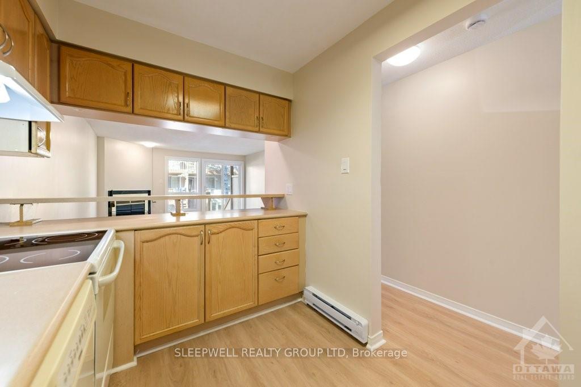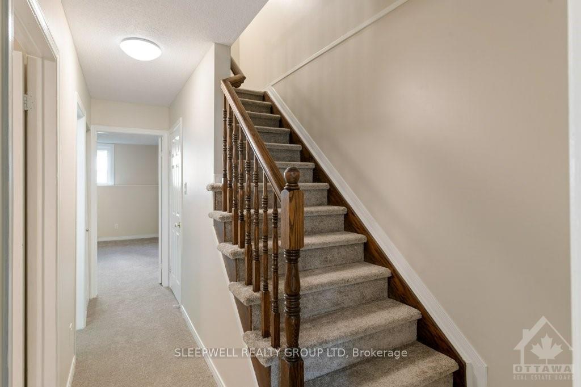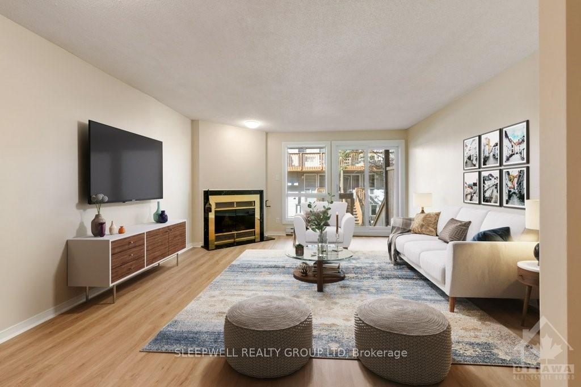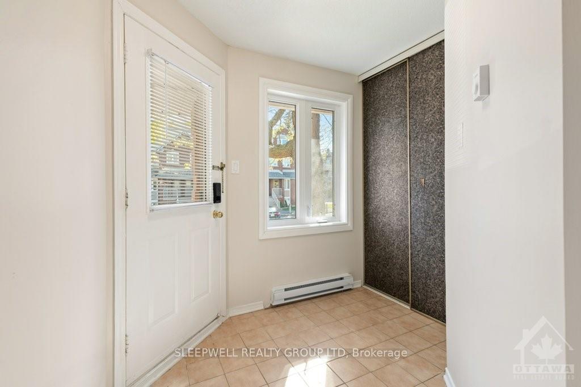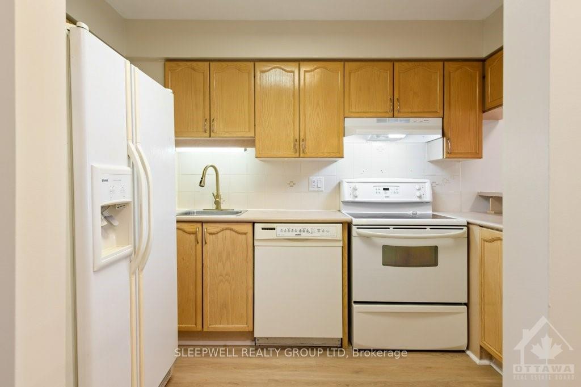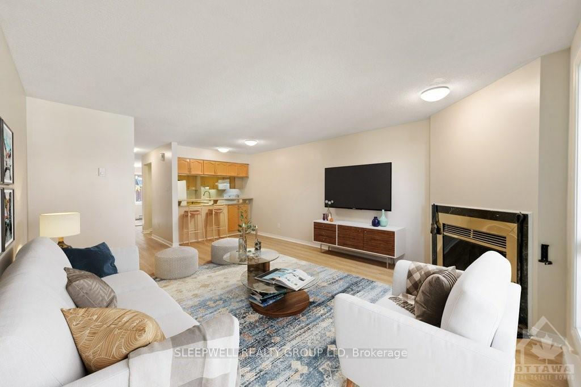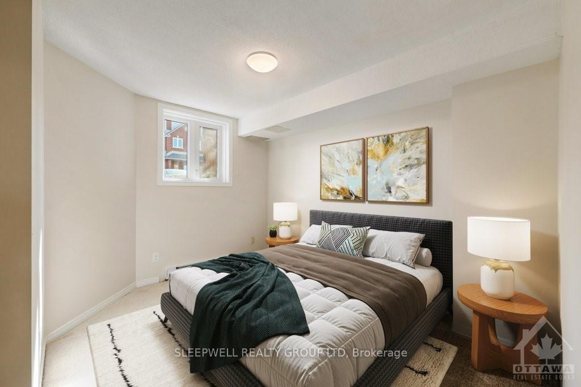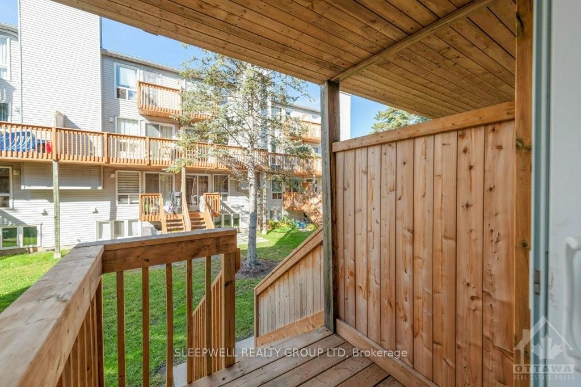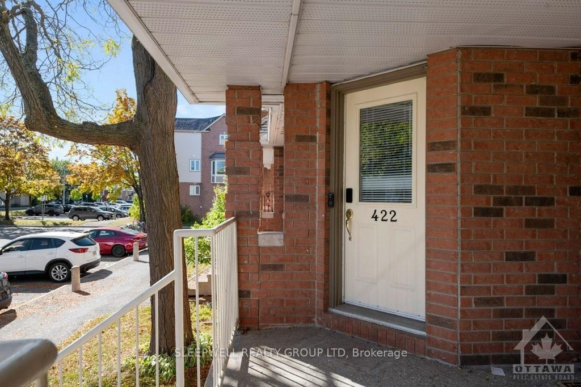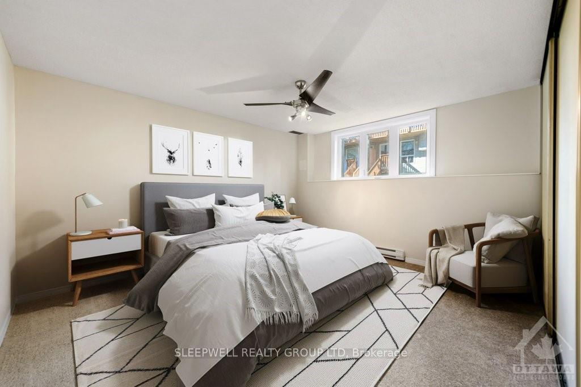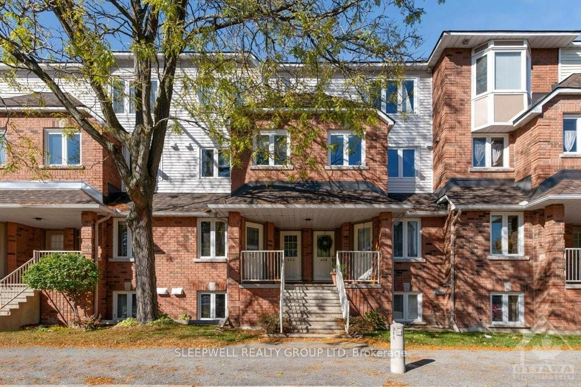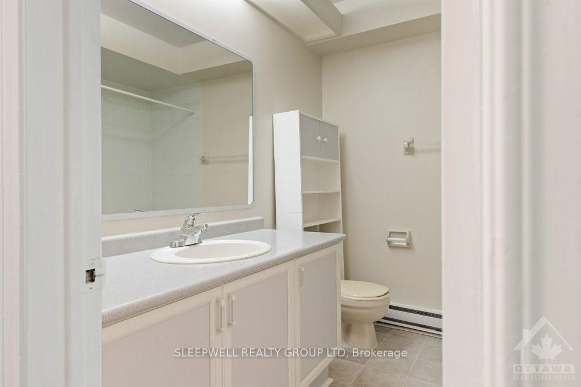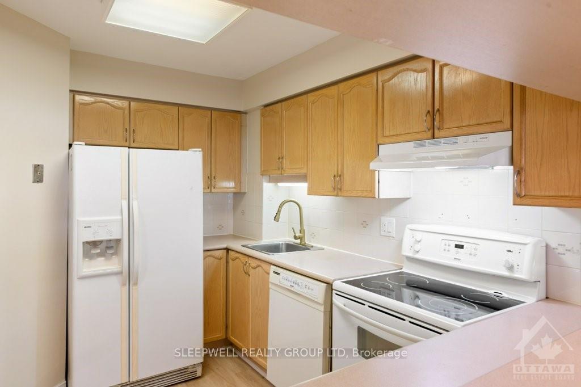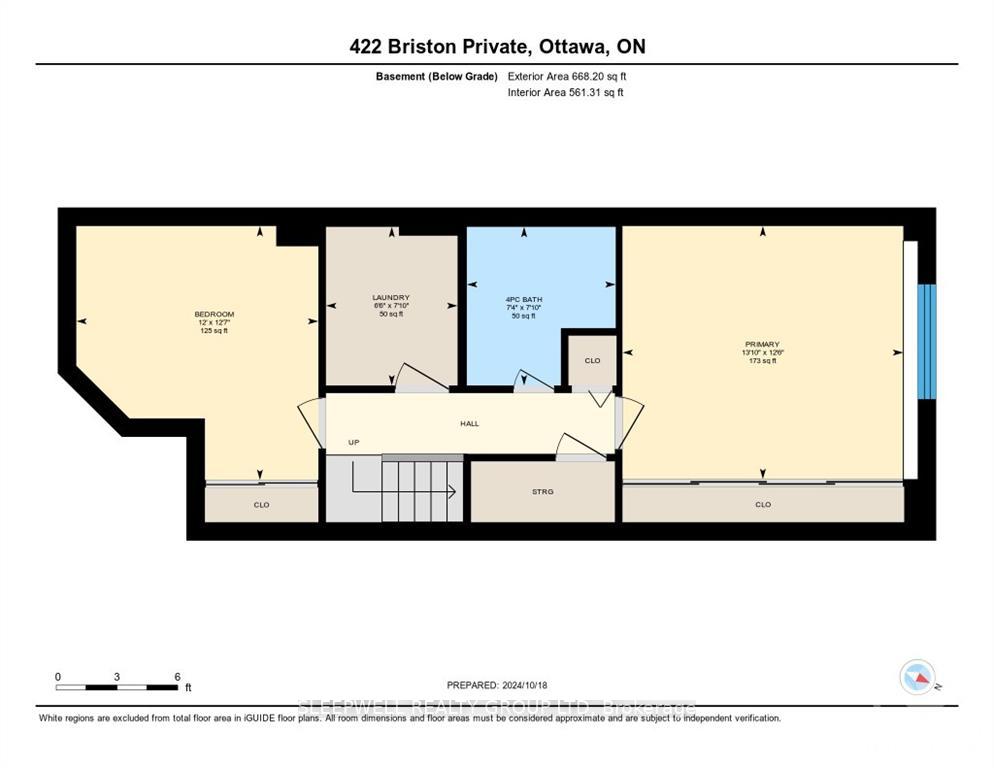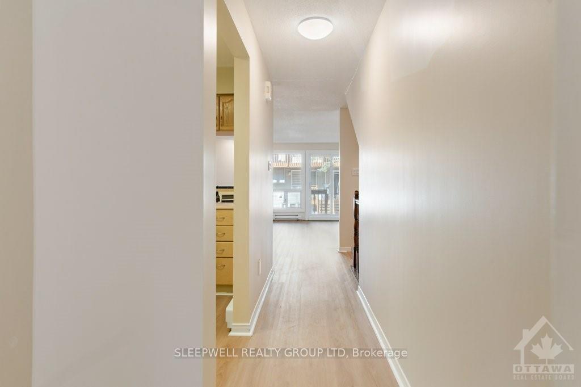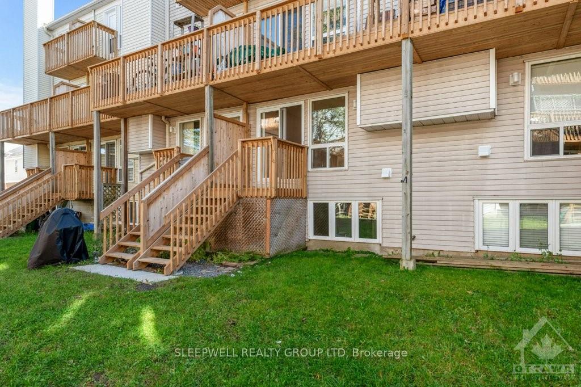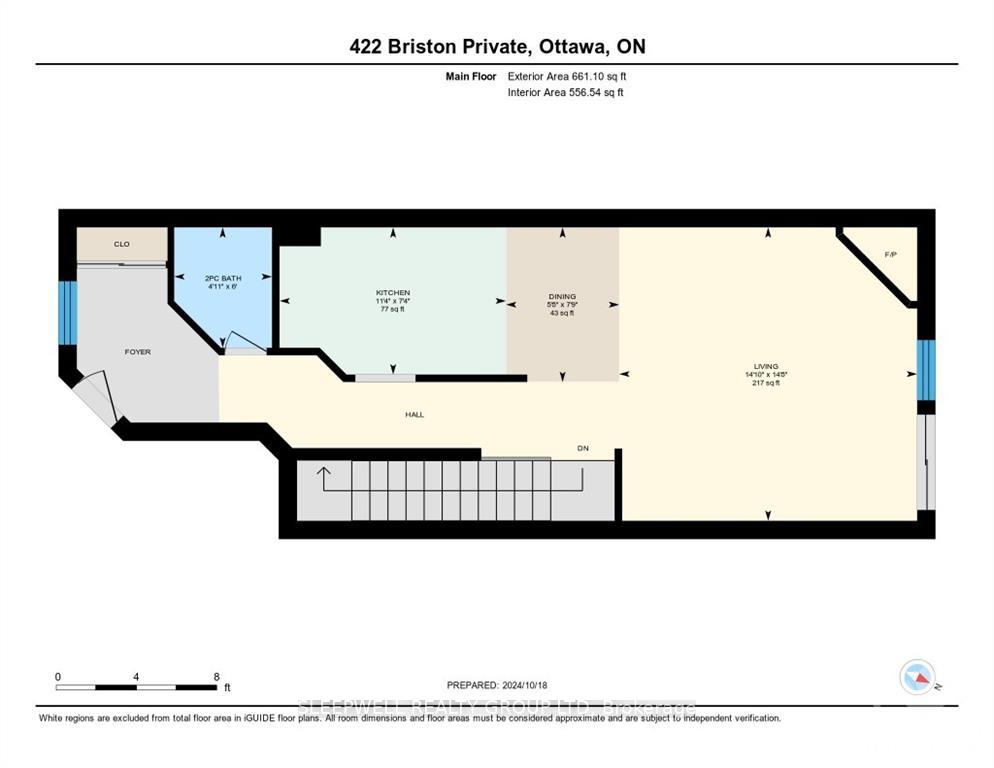$349,000
Available - For Sale
Listing ID: X9523414
422 BRISTON , Hunt Club - South Keys and Area, K1G 5R4, Ontario
| Flooring: Vinyl, This nicely updated 2 bed 2 bath lower unit is freshly painted and has brand-new flooring that effortlessly blend style and comfort. The open-concept living area provides a spacious environment for both relaxation and entertaining, making it the perfect setting for cozy evenings or hosting friends and family. Each bedroom offers ample space and natural light, ensuring a tranquil retreat, while the two well-appointed bathrooms provide convenience and privacy for everyday living. Situated in a desirable neighbourhood, this stacked unit offers the balance of serene residential living with easy access to local amenities. Link below for 3D tour and floor plans., Flooring: Carpet Wall To Wall |
| Price | $349,000 |
| Taxes: | $2345.00 |
| Maintenance Fee: | 420.00 |
| Address: | 422 BRISTON , Hunt Club - South Keys and Area, K1G 5R4, Ontario |
| Province/State: | Ontario |
| Directions/Cross Streets: | Hunt Club Road to Malak Street. Left on Blohm Drive. Left on Briston Private. |
| Rooms: | 8 |
| Rooms +: | 0 |
| Bedrooms: | 0 |
| Bedrooms +: | 2 |
| Kitchens: | 1 |
| Kitchens +: | 0 |
| Family Room: | N |
| Basement: | Finished, Full |
| Property Type: | Condo Apt |
| Style: | 2-Storey |
| Exterior: | Brick |
| Garage Type: | Surface |
| Garage(/Parking)Space: | 0.00 |
| Pet Permited: | Y |
| Property Features: | Public Trans |
| Maintenance: | 420.00 |
| Water Included: | Y |
| Building Insurance Included: | Y |
| Heat Source: | Electric |
| Heat Type: | Baseboard |
| Central Air Conditioning: | None |
| Ensuite Laundry: | Y |
$
%
Years
This calculator is for demonstration purposes only. Always consult a professional
financial advisor before making personal financial decisions.
| Although the information displayed is believed to be accurate, no warranties or representations are made of any kind. |
| SLEEPWELL REALTY GROUP LTD |
|
|
.jpg?src=Custom)
Dir:
416-548-7854
Bus:
416-548-7854
Fax:
416-981-7184
| Virtual Tour | Book Showing | Email a Friend |
Jump To:
At a Glance:
| Type: | Condo - Condo Apt |
| Area: | Ottawa |
| Municipality: | Hunt Club - South Keys and Area |
| Neighbourhood: | 3808 - Hunt Club Park |
| Style: | 2-Storey |
| Tax: | $2,345 |
| Maintenance Fee: | $420 |
| Baths: | 2 |
Locatin Map:
Payment Calculator:
- Color Examples
- Green
- Black and Gold
- Dark Navy Blue And Gold
- Cyan
- Black
- Purple
- Gray
- Blue and Black
- Orange and Black
- Red
- Magenta
- Gold
- Device Examples

