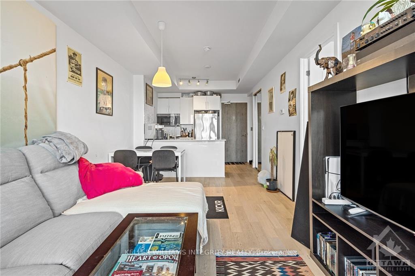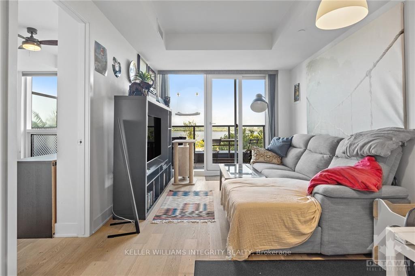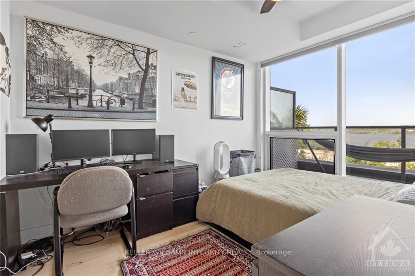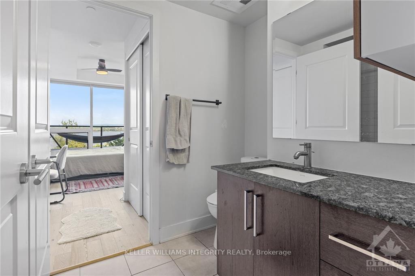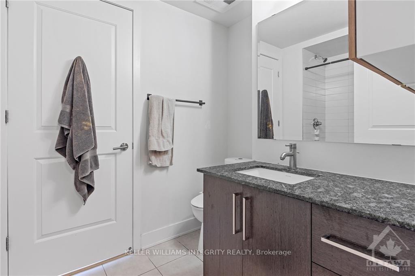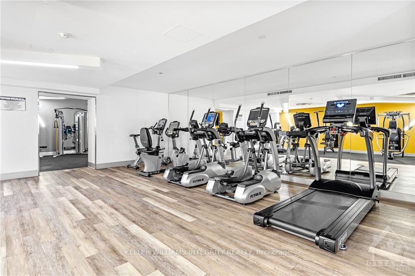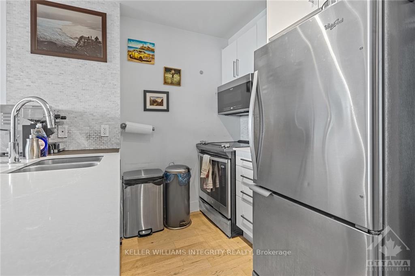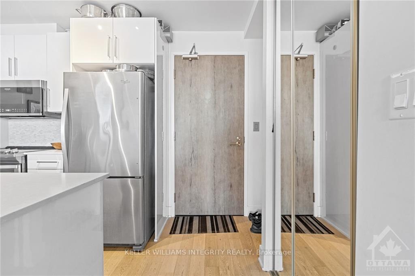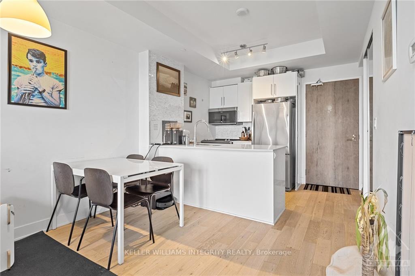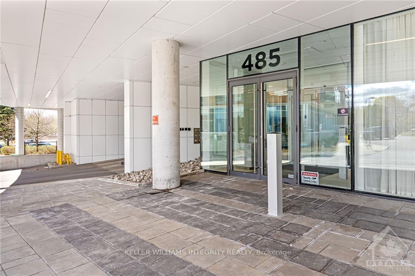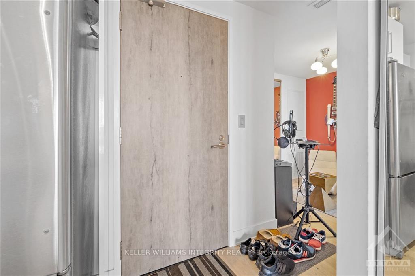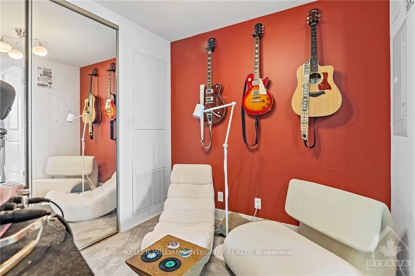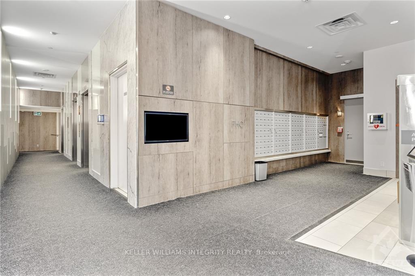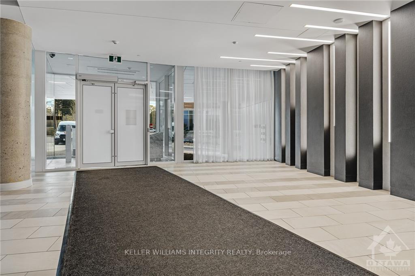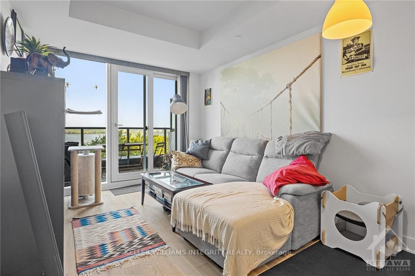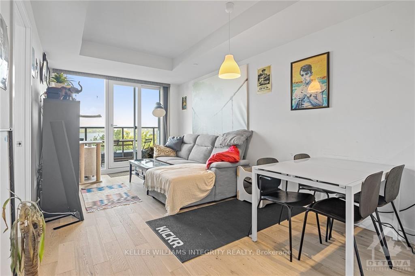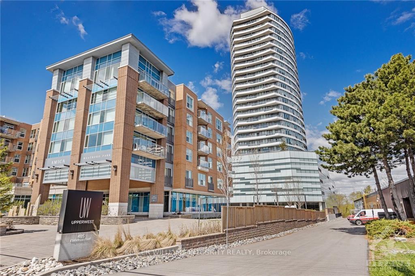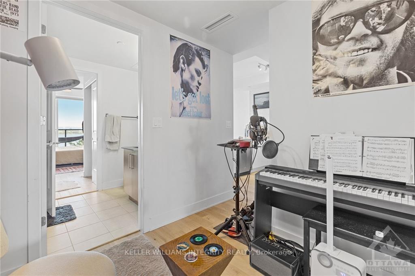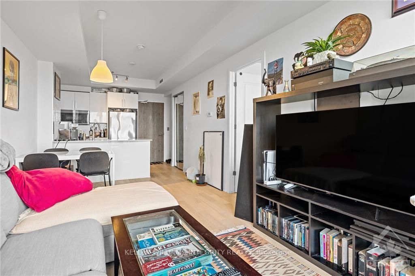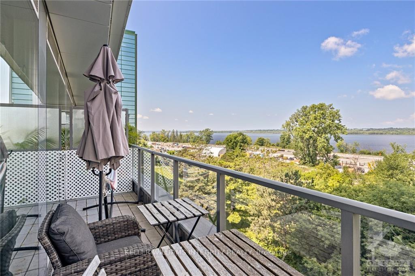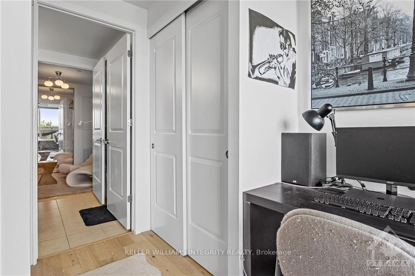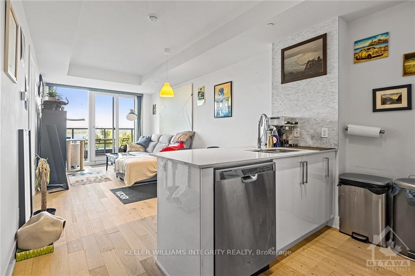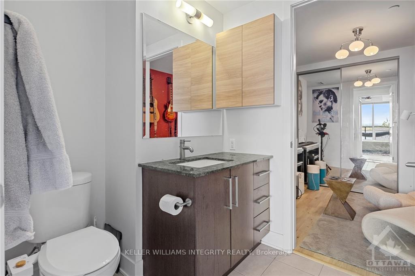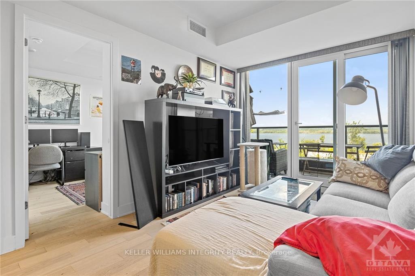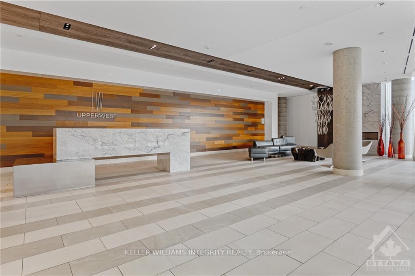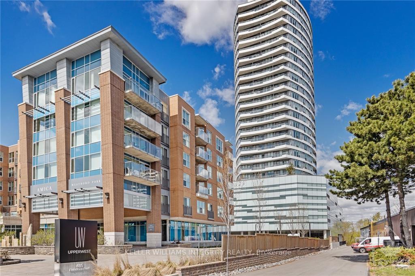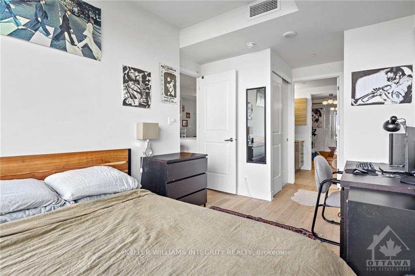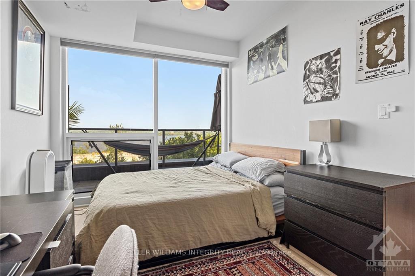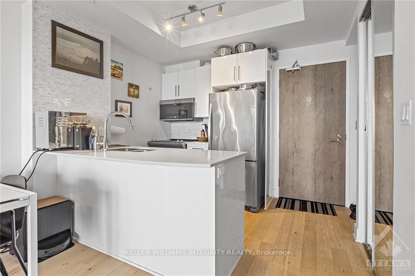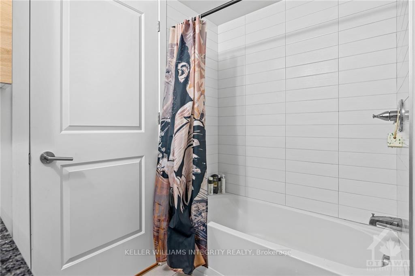$499,000
Available - For Sale
Listing ID: X9518911
485 RICHMOND Rd , Unit 502, Carlingwood - Westboro and Area, K2A 3W9, Ontario
| Flooring: Tile, **Open House: SAT Nov 9 2pm-4pm** Stunning west-facing 1 bedroom + den with an expansive private terrace in Upper West! Enjoy breathtaking sunsets as you entertain on your terrace, complete with a gas BBQ and ample space for al fresco dining surrounded by garden boxes. This unit offers approximately 717 sq ft of comfortable living space, featuring a fully equipped kitchen with granite counters and upgraded cabinetry, plus plenty of storage. The den serves as a versatile space, perfect for an office, TV room, hobby area, or guest room. The spacious bathroom includes a glass-enclosed shower, laundry closet, and a walk-through closet leading into the bedroom. Located in the heart of Westboro, just a short walk from shops, restaurants, and the beach. Upper West offers fantastic amenities including a bright, well-equipped gym, common kitchen and lounge, terrace with fireplace and BBQs, bike storage, and a guest suite. Includes 1 underground parking & storage unit. Pets allowed., Flooring: Laminate |
| Price | $499,000 |
| Taxes: | $4244.00 |
| Maintenance Fee: | 517.76 |
| Address: | 485 RICHMOND Rd , Unit 502, Carlingwood - Westboro and Area, K2A 3W9, Ontario |
| Province/State: | Ontario |
| Directions/Cross Streets: | Entrance to Upper West is on the north side of Richmond Road, just west of Golden Avenue |
| Rooms: | 6 |
| Rooms +: | 0 |
| Bedrooms: | 1 |
| Bedrooms +: | 0 |
| Kitchens: | 1 |
| Kitchens +: | 0 |
| Family Room: | Y |
| Basement: | None |
| Property Type: | Condo Apt |
| Style: | Apartment |
| Exterior: | Concrete |
| Garage Type: | Underground |
| Garage(/Parking)Space: | 1.00 |
| Pet Permited: | Y |
| Building Amenities: | Exercise Room, Guest Suites, Visitor Parking |
| Property Features: | Park, Public Transit, Rec Centre |
| Maintenance: | 517.76 |
| Heat Included: | Y |
| Building Insurance Included: | Y |
| Heat Source: | Gas |
| Heat Type: | Heat Pump |
| Central Air Conditioning: | Central Air |
| Ensuite Laundry: | Y |
$
%
Years
This calculator is for demonstration purposes only. Always consult a professional
financial advisor before making personal financial decisions.
| Although the information displayed is believed to be accurate, no warranties or representations are made of any kind. |
| KELLER WILLIAMS INTEGRITY REALTY |
|
|
.jpg?src=Custom)
Dir:
416-548-7854
Bus:
416-548-7854
Fax:
416-981-7184
| Book Showing | Email a Friend |
Jump To:
At a Glance:
| Type: | Condo - Condo Apt |
| Area: | Ottawa |
| Municipality: | Carlingwood - Westboro and Area |
| Neighbourhood: | 5101 - Woodroffe |
| Style: | Apartment |
| Tax: | $4,244 |
| Maintenance Fee: | $517.76 |
| Beds: | 1 |
| Baths: | 1 |
| Garage: | 1 |
Locatin Map:
Payment Calculator:
- Color Examples
- Green
- Black and Gold
- Dark Navy Blue And Gold
- Cyan
- Black
- Purple
- Gray
- Blue and Black
- Orange and Black
- Red
- Magenta
- Gold
- Device Examples

