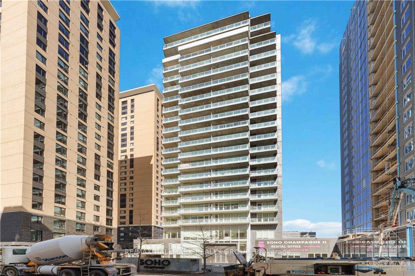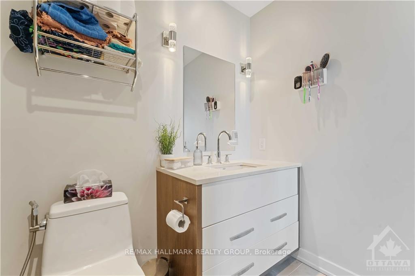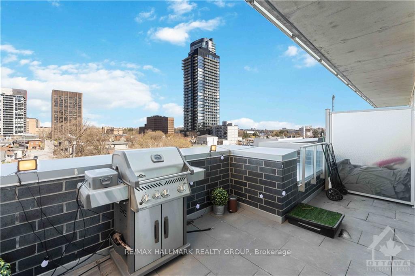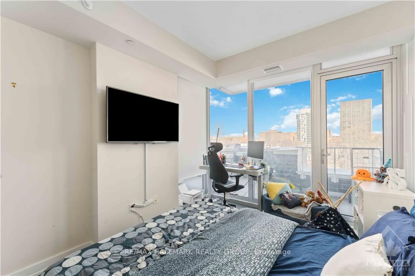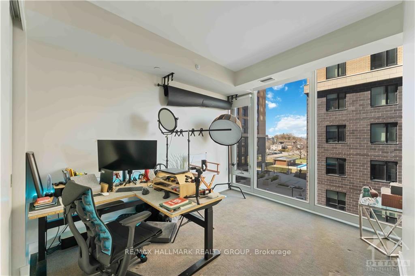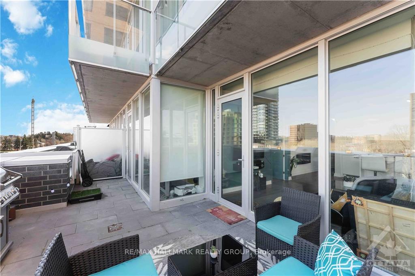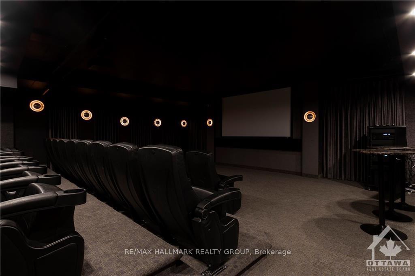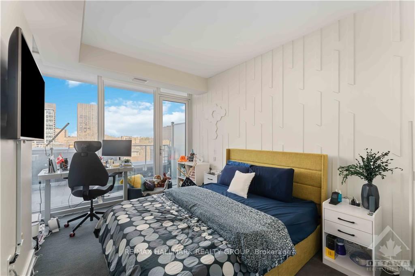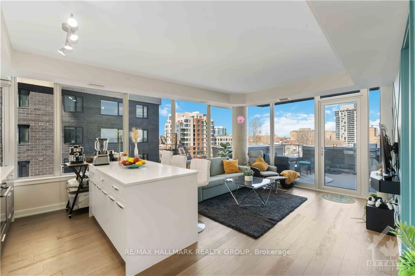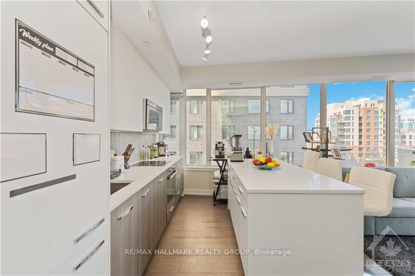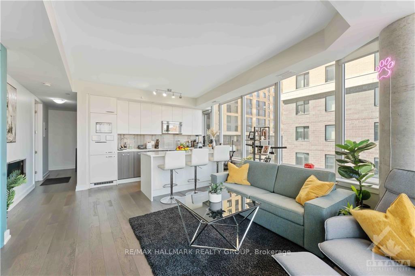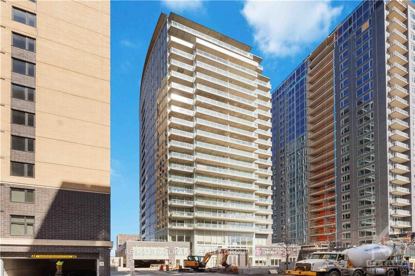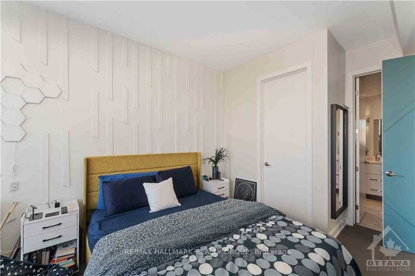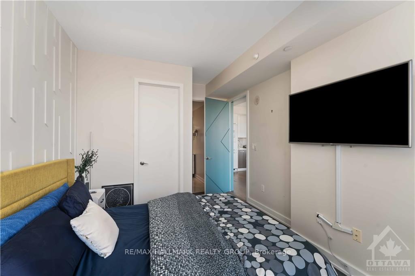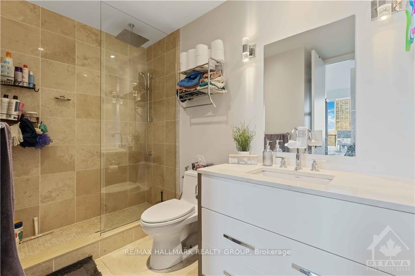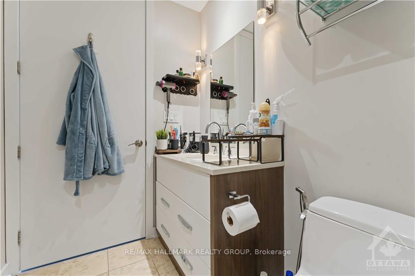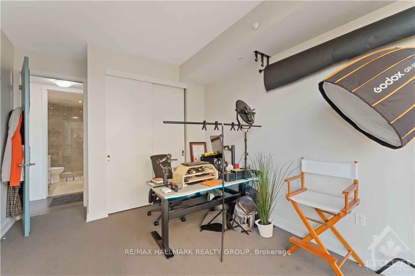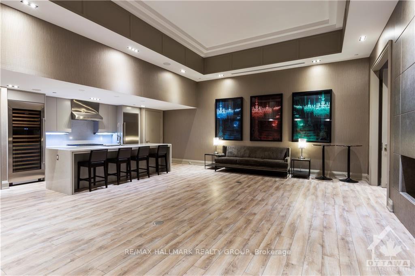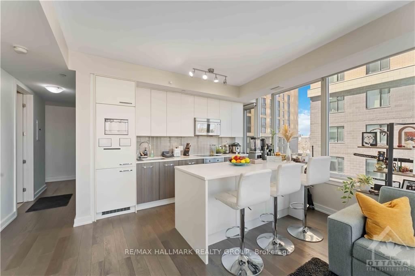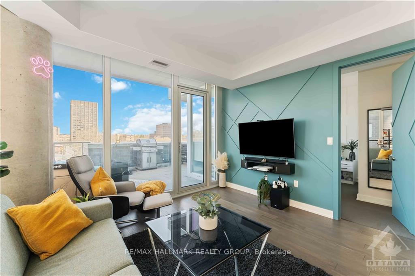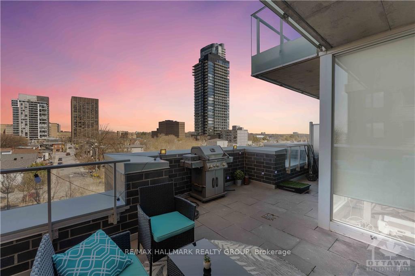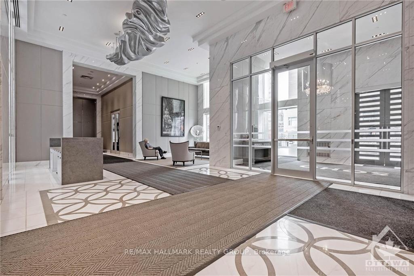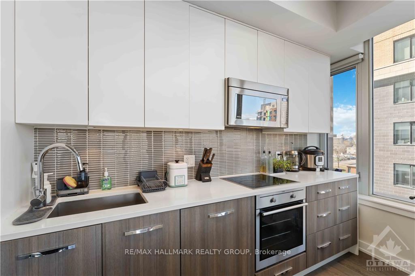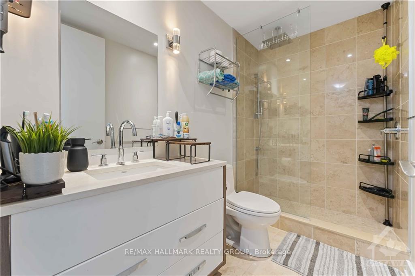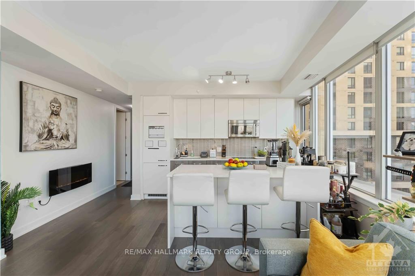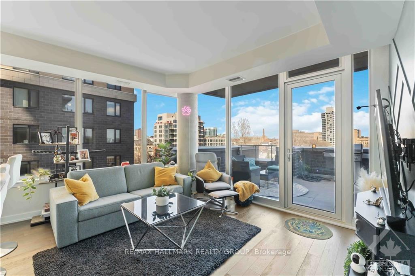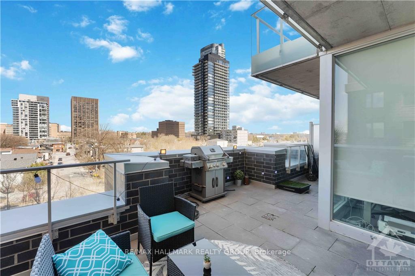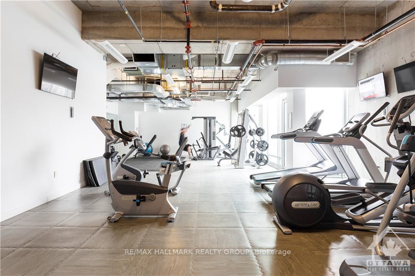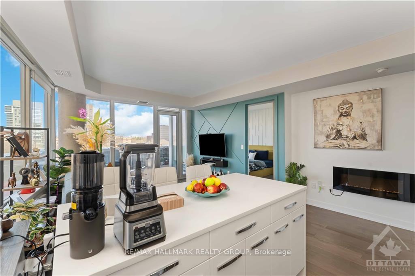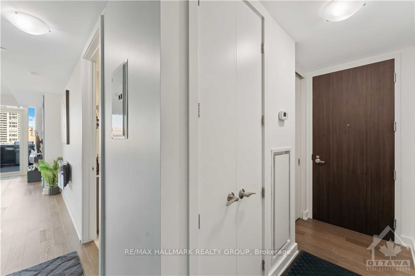$654,900
Available - For Sale
Listing ID: X9518861
111 CHAMPAGNE Ave South , Unit 307, Dows Lake - Civic Hospital and Area, K1S 5V3, Ontario
| Flooring: Tile, Extremely rare, exceptional 2-bedroom, 2-bathroom executive suite with a spacious private terrace equipped with a gas BBQ line and a waterline. This highly sought-after terrace suite offers panoramic views of Dow's Lake, Preston St., and the skyline. Only 1 minute walk from the Dow's Lake LRT Station, a 24/7 Grocery Store and Coffee Shop. The suite is well-maintained with upgraded features: wall-to-wall windows, custom blinds, a top-tier kitchen with quartz countertops and Euro-style appliances, in-suite laundry, and a modern electric fireplace. The primary bedroom includes a large walk-in closet, terrace access, and an ensuite bathroom with an oversized shower. The second bathroom also features a walk-in shower. Enjoy upgraded floors, numerous pot lights, a rooftop BBQ area, and a hot tub on the same level. Includes a premium parking space near the secure entry. Top-quality building with security, concierge, gym, and movie theatre. As per Form 244: 24-hour irrevocable on all offers., Flooring: Hardwood, Flooring: Carpet Wall To Wall |
| Price | $654,900 |
| Taxes: | $5913.00 |
| Maintenance Fee: | 985.69 |
| Address: | 111 CHAMPAGNE Ave South , Unit 307, Dows Lake - Civic Hospital and Area, K1S 5V3, Ontario |
| Province/State: | Ontario |
| Condo Corporation No | SOHO |
| Directions/Cross Streets: | Carling Avenue heading east from Parkdale or West from Bronson, turn on to Champagne at the lights. |
| Rooms: | 9 |
| Rooms +: | 0 |
| Bedrooms: | 2 |
| Bedrooms +: | 0 |
| Kitchens: | 1 |
| Kitchens +: | 0 |
| Family Room: | N |
| Basement: | None |
| Property Type: | Condo Apt |
| Style: | Apartment |
| Exterior: | Concrete |
| Garage Type: | Underground |
| Garage(/Parking)Space: | 1.00 |
| Pet Permited: | Restrict |
| Building Amenities: | Concierge, Exercise Room, Indoor Pool, Party/Meeting Room |
| Property Features: | Park, Public Transit, Rec Centre |
| Maintenance: | 985.69 |
| Water Included: | Y |
| Building Insurance Included: | Y |
| Fireplace/Stove: | Y |
| Heat Source: | Gas |
| Heat Type: | Forced Air |
| Central Air Conditioning: | Central Air |
| Ensuite Laundry: | Y |
$
%
Years
This calculator is for demonstration purposes only. Always consult a professional
financial advisor before making personal financial decisions.
| Although the information displayed is believed to be accurate, no warranties or representations are made of any kind. |
| RE/MAX HALLMARK REALTY GROUP |
|
|
.jpg?src=Custom)
Dir:
416-548-7854
Bus:
416-548-7854
Fax:
416-981-7184
| Virtual Tour | Book Showing | Email a Friend |
Jump To:
At a Glance:
| Type: | Condo - Condo Apt |
| Area: | Ottawa |
| Municipality: | Dows Lake - Civic Hospital and Area |
| Neighbourhood: | 4502 - West Centre Town |
| Style: | Apartment |
| Tax: | $5,913 |
| Maintenance Fee: | $985.69 |
| Beds: | 2 |
| Baths: | 2 |
| Garage: | 1 |
| Fireplace: | Y |
Locatin Map:
Payment Calculator:
- Color Examples
- Green
- Black and Gold
- Dark Navy Blue And Gold
- Cyan
- Black
- Purple
- Gray
- Blue and Black
- Orange and Black
- Red
- Magenta
- Gold
- Device Examples

