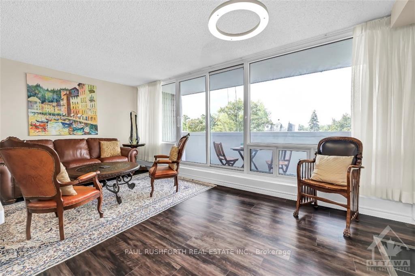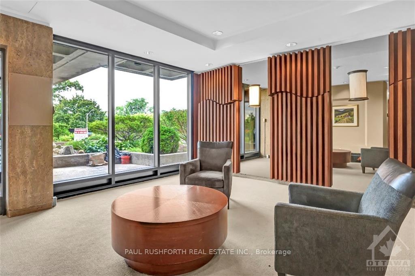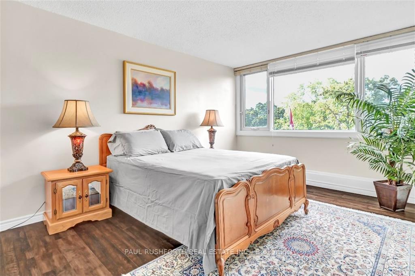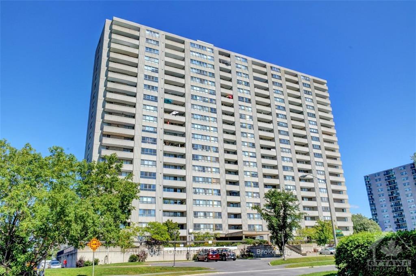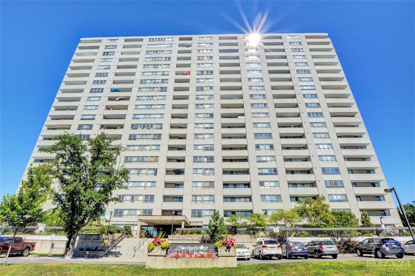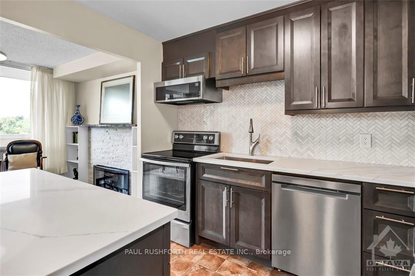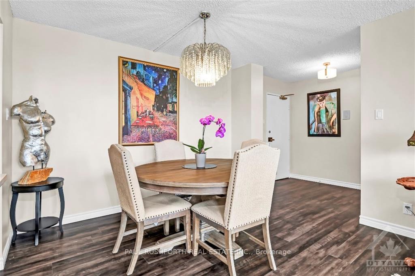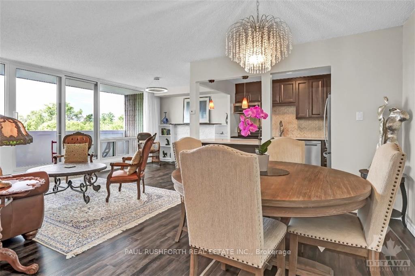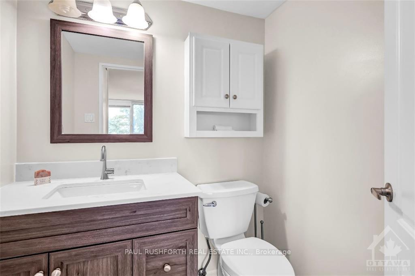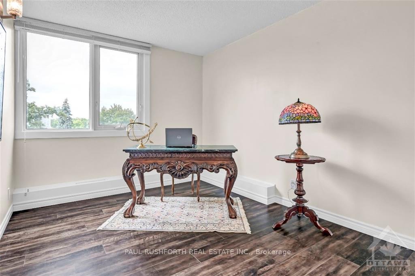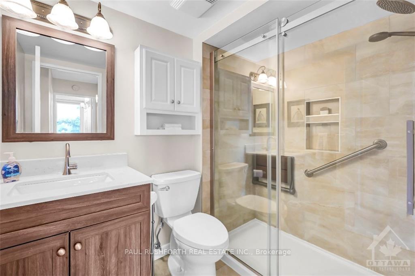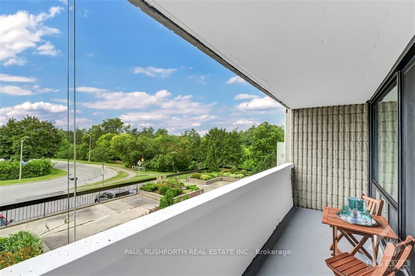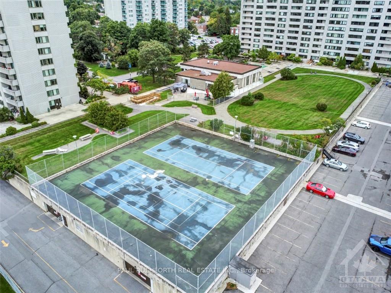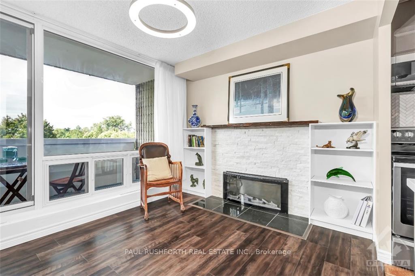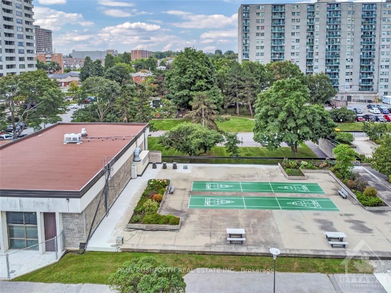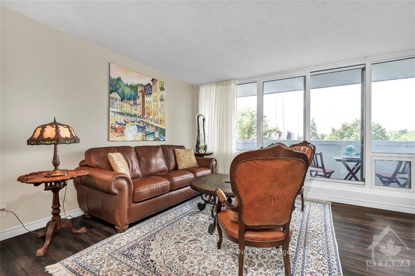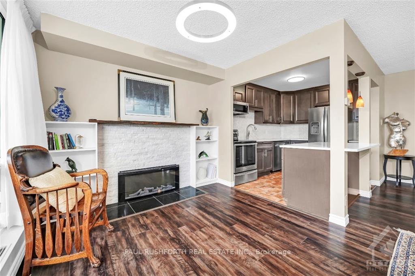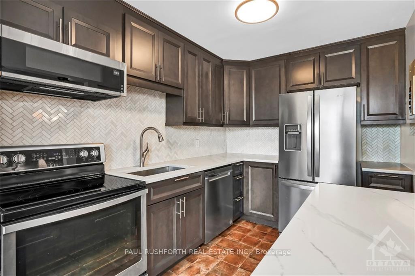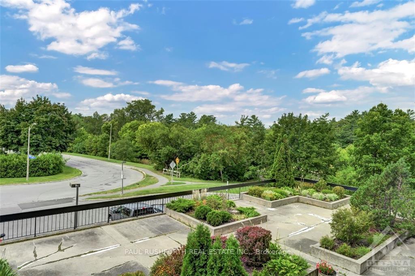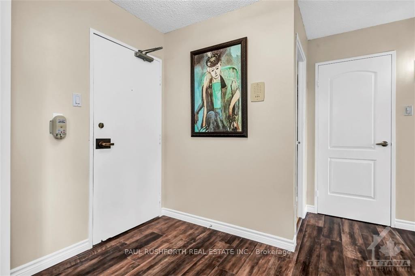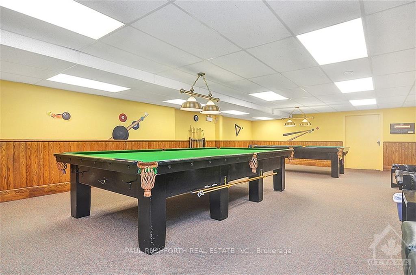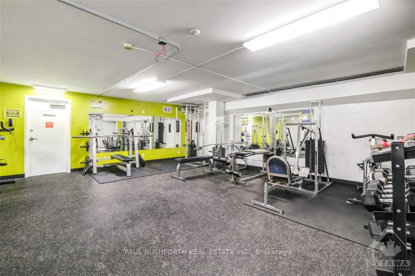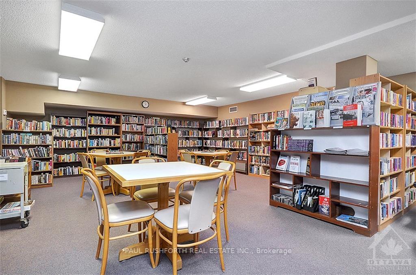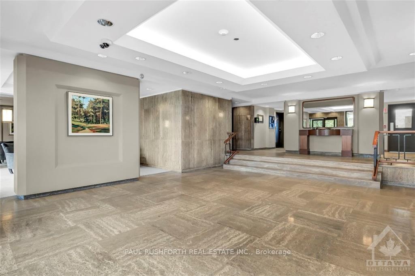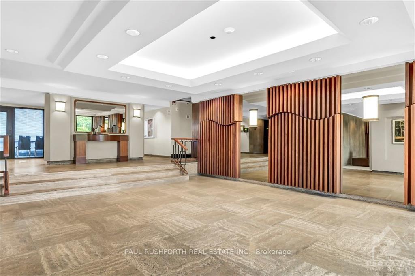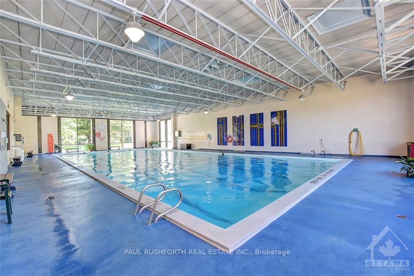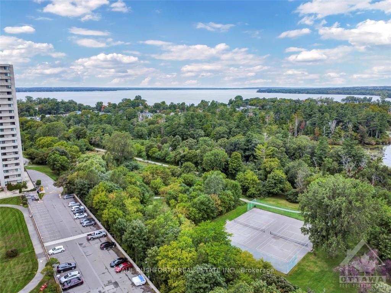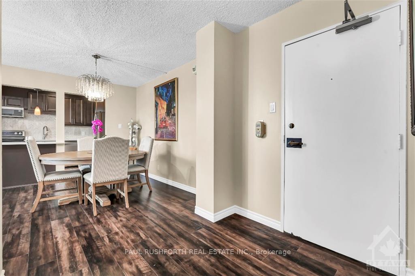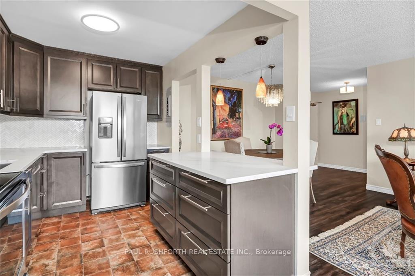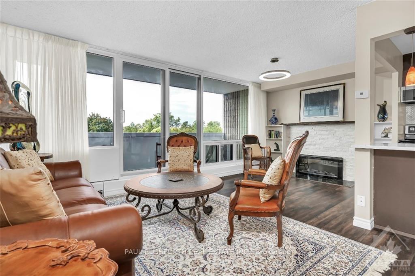$379,900
Available - For Sale
Listing ID: X9520134
265 POULIN Ave , Unit 211, Britannia - Lincoln Heights and Area, K2B 7Y8, Ontario
| Flooring: Tile, Welcome to this beautifully renovated 2 bedroom, 1.5 bathroom unit in North West One, an amenity rich building located in a wonderful natural setting. This spacious condo features an open concept with high quality kitchen, quartz counters, and stainless appliances. Both the main bathroom and the 2 piece ensuite were also renovated. Building amenities include: indoor saltwater pool, exercise room, sauna, party room, billiard room, tennis courts, bicycle storage and more. This is truly a nature lovers paradise, located steps away from Britania Beach, and NCC walking and biking paths for activities in all seasons. Easy access to shops, groceries, transit, and minutes away from Bayshore Mall. Underground parking included. 24hrs irrevocable on all offers., Flooring: Laminate |
| Price | $379,900 |
| Taxes: | $2076.00 |
| Maintenance Fee: | 792.21 |
| Address: | 265 POULIN Ave , Unit 211, Britannia - Lincoln Heights and Area, K2B 7Y8, Ontario |
| Province/State: | Ontario |
| Directions/Cross Streets: | Richmond Road, turn North onto Poulin. |
| Rooms: | 8 |
| Rooms +: | 0 |
| Bedrooms: | 2 |
| Bedrooms +: | 0 |
| Kitchens: | 1 |
| Kitchens +: | 0 |
| Family Room: | N |
| Basement: | None |
| Property Type: | Condo Apt |
| Style: | Apartment |
| Exterior: | Concrete |
| Garage Type: | Underground |
| Garage(/Parking)Space: | 1.00 |
| Pet Permited: | Restrict |
| Building Amenities: | Exercise Room, Indoor Pool, Party/Meeting Room, Sauna, Tennis Court, Visitor Parking |
| Property Features: | Park, Public Transit, Rec Centre |
| Maintenance: | 792.21 |
| Water Included: | Y |
| Building Insurance Included: | Y |
| Fireplace/Stove: | Y |
| Heat Source: | Electric |
| Heat Type: | Forced Air |
| Central Air Conditioning: | Central Air |
$
%
Years
This calculator is for demonstration purposes only. Always consult a professional
financial advisor before making personal financial decisions.
| Although the information displayed is believed to be accurate, no warranties or representations are made of any kind. |
| PAUL RUSHFORTH REAL ESTATE INC. |
|
|
.jpg?src=Custom)
Dir:
416-548-7854
Bus:
416-548-7854
Fax:
416-981-7184
| Virtual Tour | Book Showing | Email a Friend |
Jump To:
At a Glance:
| Type: | Condo - Condo Apt |
| Area: | Ottawa |
| Municipality: | Britannia - Lincoln Heights and Area |
| Neighbourhood: | 6102 - Britannia |
| Style: | Apartment |
| Tax: | $2,076 |
| Maintenance Fee: | $792.21 |
| Beds: | 2 |
| Baths: | 2 |
| Garage: | 1 |
| Fireplace: | Y |
Locatin Map:
Payment Calculator:
- Color Examples
- Green
- Black and Gold
- Dark Navy Blue And Gold
- Cyan
- Black
- Purple
- Gray
- Blue and Black
- Orange and Black
- Red
- Magenta
- Gold
- Device Examples

