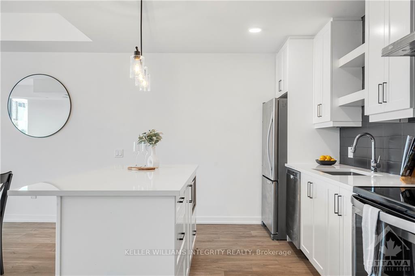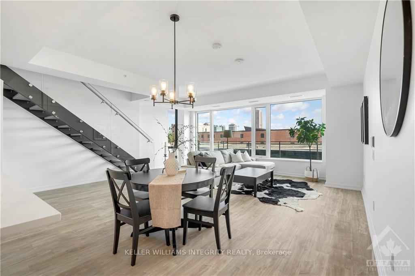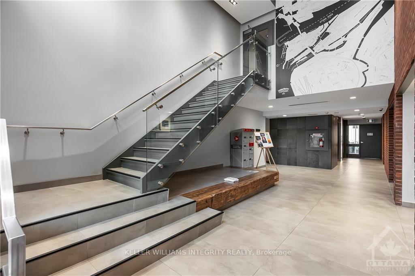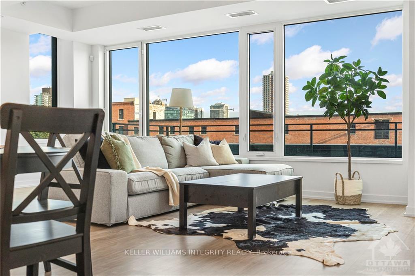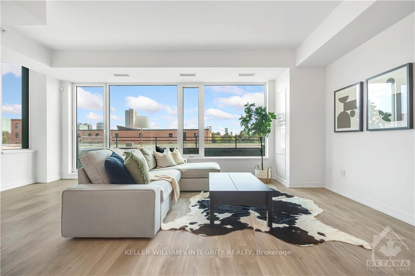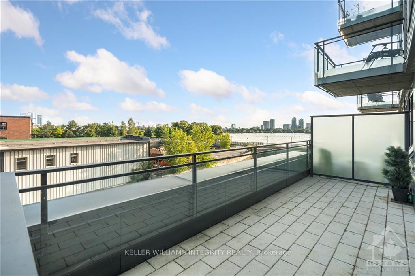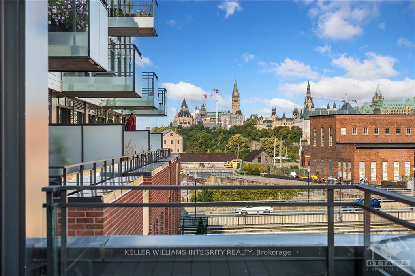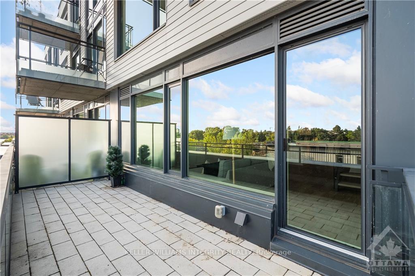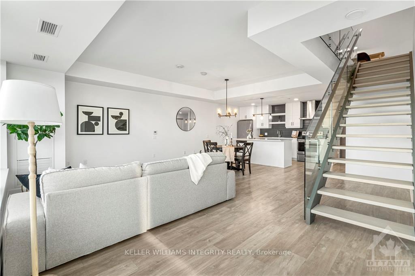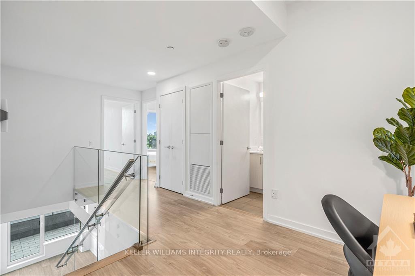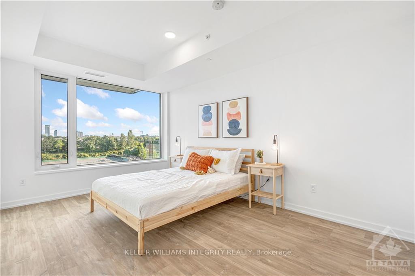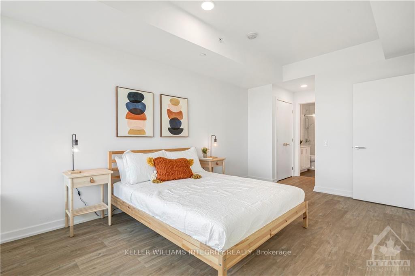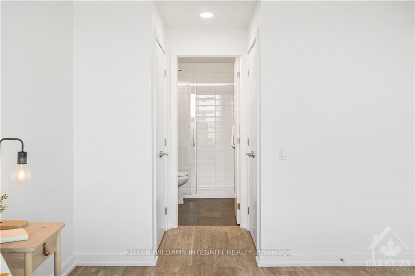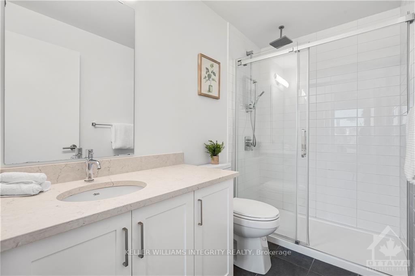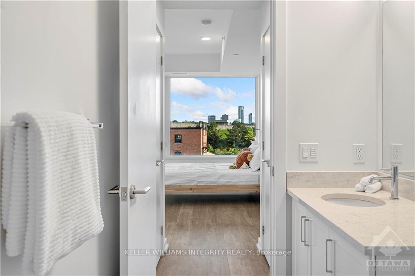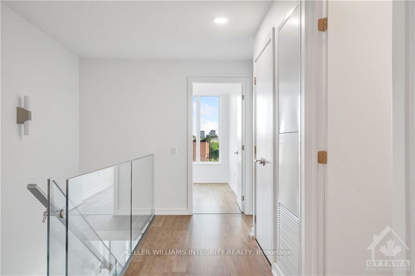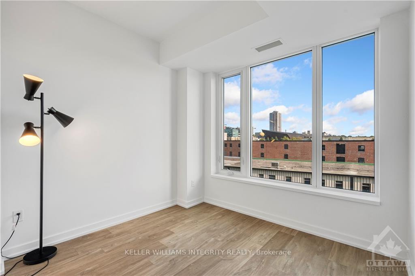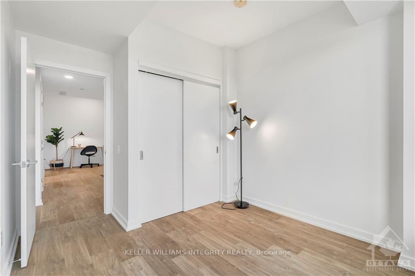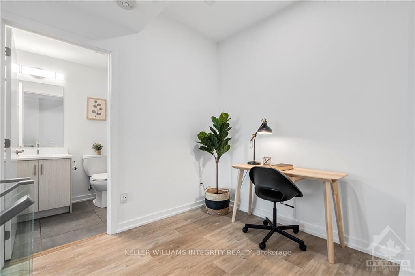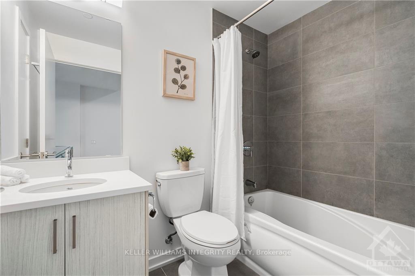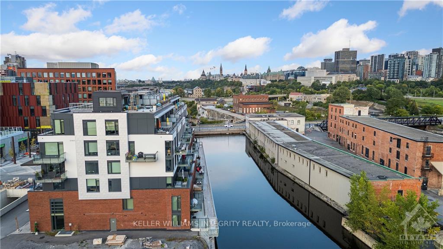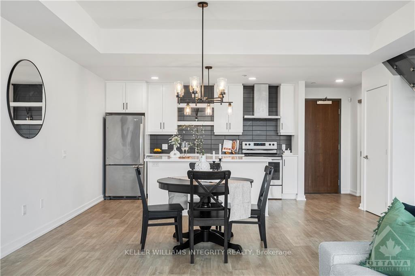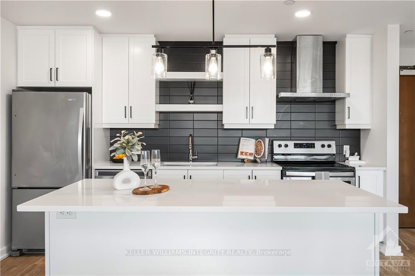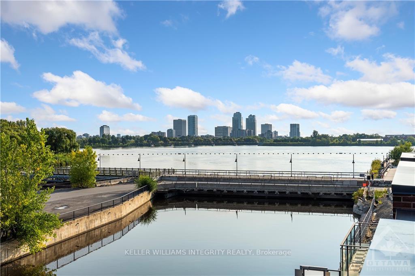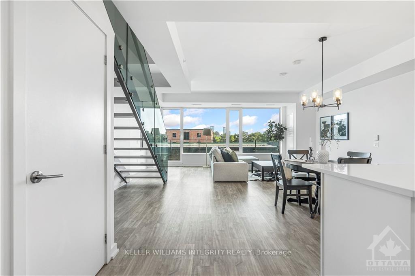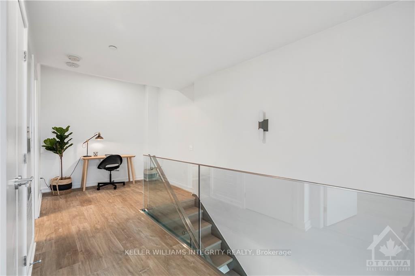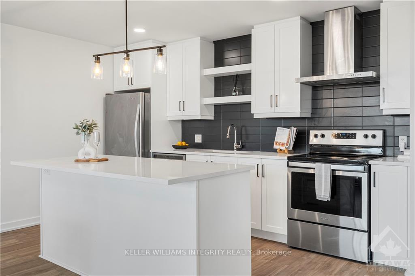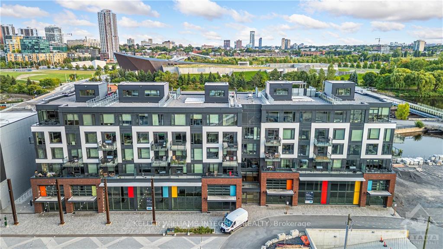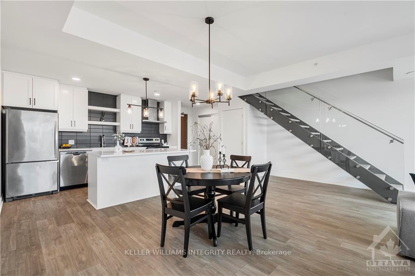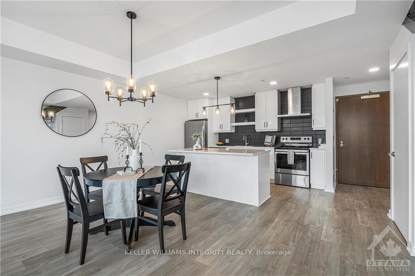$749,900
Available - For Sale
Listing ID: X9522117
320 MIWATE , Unit 301, West Centre Town, K1R 0E1, Ontario
| Flooring: Tile, Flooring: Hardwood, Experience exceptional living in this 2-bedroom, 1-bath condo, spanning 1,273 square feet and one of only five unique 2-storey stacked units in the building. Nestled in a world-class, sustainable master-planned community, this home features an open-concept main level with a spacious kitchen boasting stainless steel appliances and a large island. The bright dining and living areas seamlessly extend to a huge 8' x 20' terrace, offering southern exposure and spectacular canal views. Upstairs, you'll find two well-sized bedrooms and two full bathrooms (one being an ensuite), ensuring comfort and privacy, as well as a convenient den. This condo is ideally located just steps away from parks, extensive bike paths, Pimisi LRT station, Place du Portage, Terrasses de la Chaudiere, and perhaps the future home of the Ottawa Senators. Embrace the best of eco-friendly living and modern convenience in a community celebrated for its innovative design and award-winning sustainability. |
| Price | $749,900 |
| Taxes: | $7742.00 |
| Maintenance Fee: | 1003.00 |
| Address: | 320 MIWATE , Unit 301, West Centre Town, K1R 0E1, Ontario |
| Province/State: | Ontario |
| Condo Corporation No | Kanaa |
| Level | 6 |
| Directions/Cross Streets: | South on Booth Street. Left on Miwate Private. |
| Rooms: | 8 |
| Rooms +: | 0 |
| Bedrooms: | 2 |
| Bedrooms +: | 0 |
| Kitchens: | 1 |
| Kitchens +: | 0 |
| Family Room: | Y |
| Basement: | None |
| Property Type: | Condo Apt |
| Style: | Apartment |
| Exterior: | Brick, Other |
| Garage Type: | Underground |
| Garage(/Parking)Space: | 1.00 |
| Pet Permited: | Y |
| Building Amenities: | Exercise Room, Recreation Room |
| Property Features: | Park, Public Transit, Rec Centre, Waterfront |
| Maintenance: | 1003.00 |
| Water Included: | Y |
| Building Insurance Included: | Y |
| Heat Source: | Electric |
| Heat Type: | Heat Pump |
| Central Air Conditioning: | Other |
| Ensuite Laundry: | Y |
$
%
Years
This calculator is for demonstration purposes only. Always consult a professional
financial advisor before making personal financial decisions.
| Although the information displayed is believed to be accurate, no warranties or representations are made of any kind. |
| KELLER WILLIAMS INTEGRITY REALTY |
|
|
.jpg?src=Custom)
Dir:
416-548-7854
Bus:
416-548-7854
Fax:
416-981-7184
| Virtual Tour | Book Showing | Email a Friend |
Jump To:
At a Glance:
| Type: | Condo - Condo Apt |
| Area: | Ottawa |
| Municipality: | West Centre Town |
| Neighbourhood: | 4201 - Mechanicsville |
| Style: | Apartment |
| Tax: | $7,742 |
| Maintenance Fee: | $1,003 |
| Beds: | 2 |
| Baths: | 2 |
| Garage: | 1 |
Locatin Map:
Payment Calculator:
- Color Examples
- Green
- Black and Gold
- Dark Navy Blue And Gold
- Cyan
- Black
- Purple
- Gray
- Blue and Black
- Orange and Black
- Red
- Magenta
- Gold
- Device Examples

