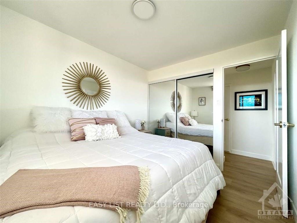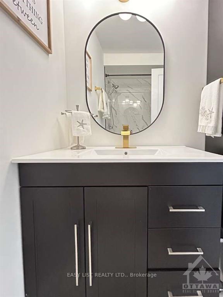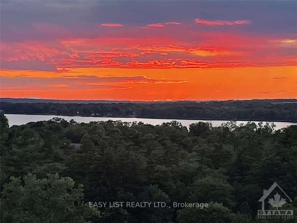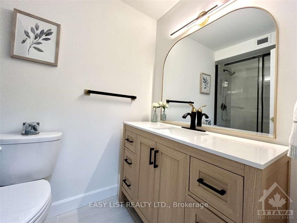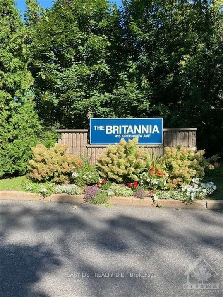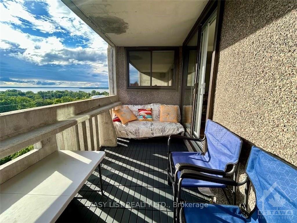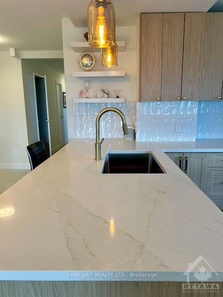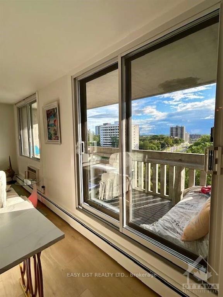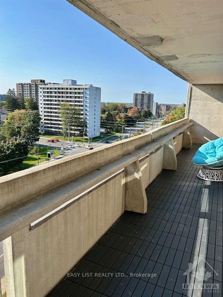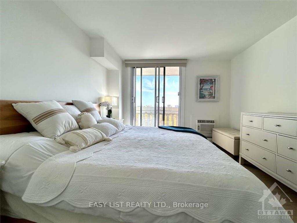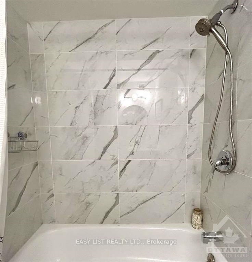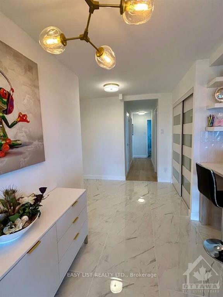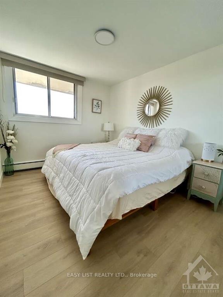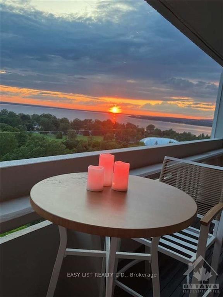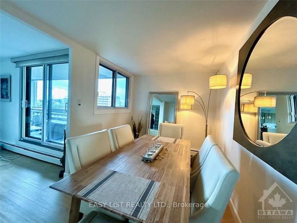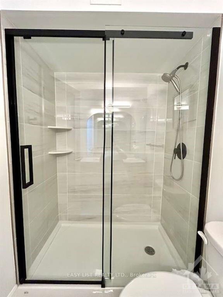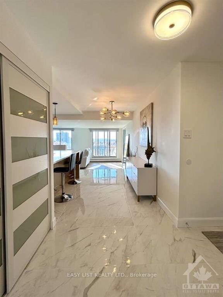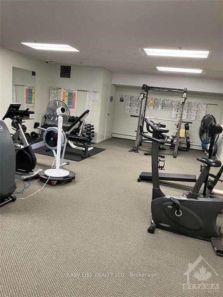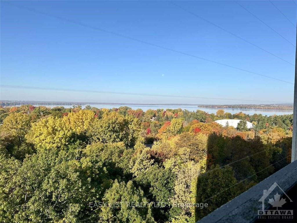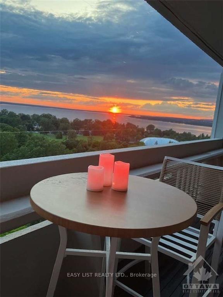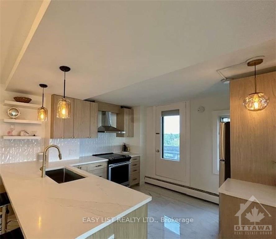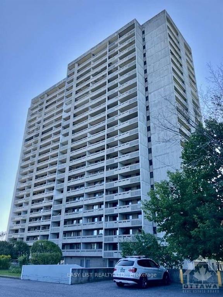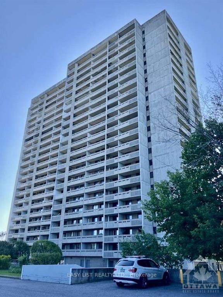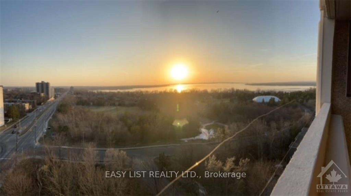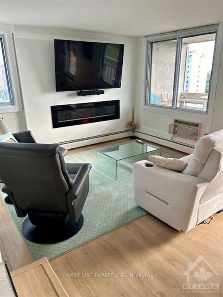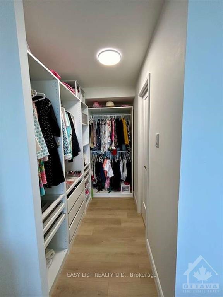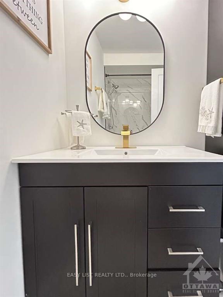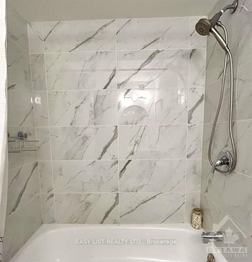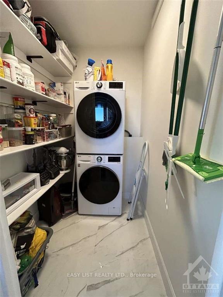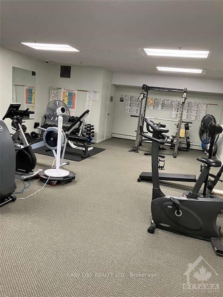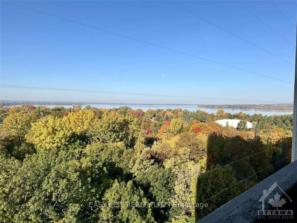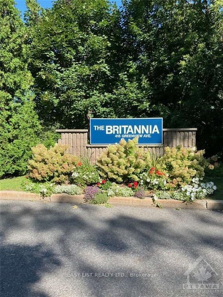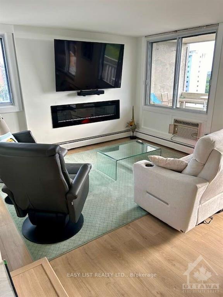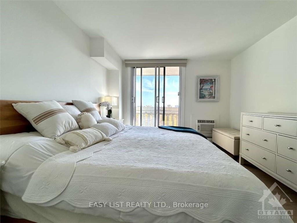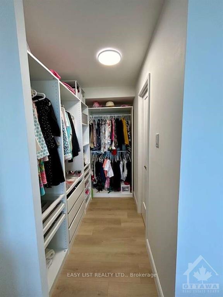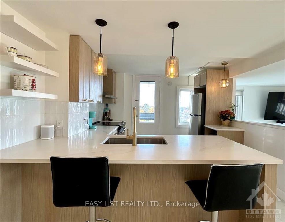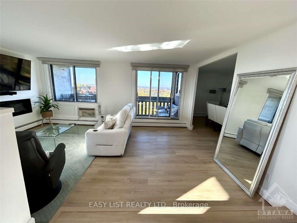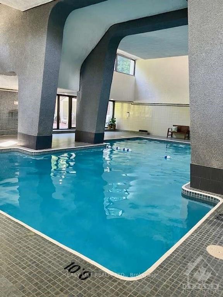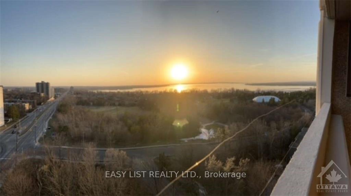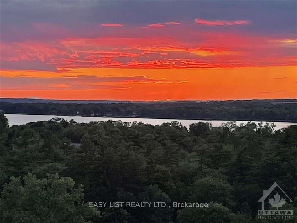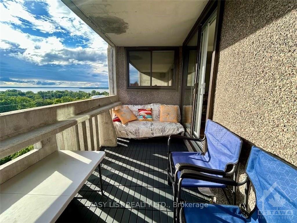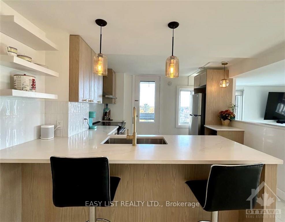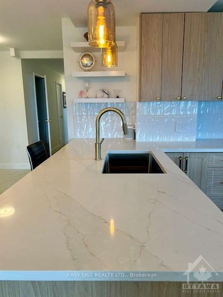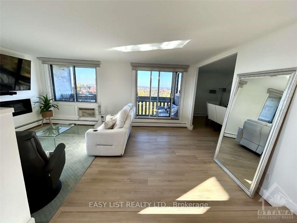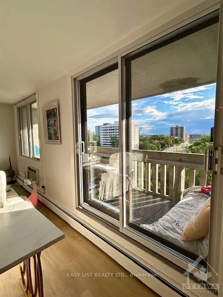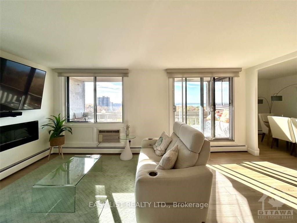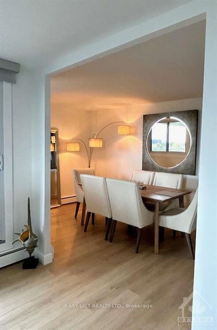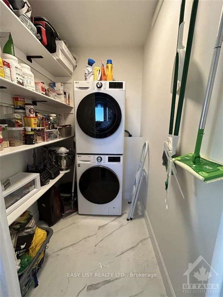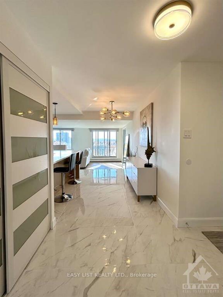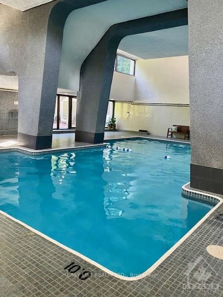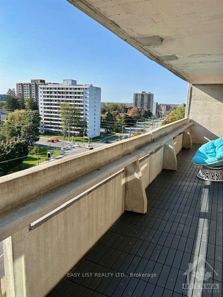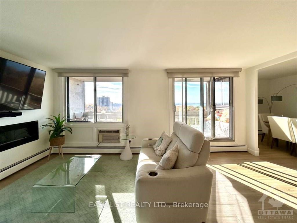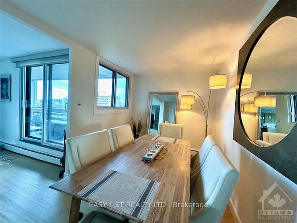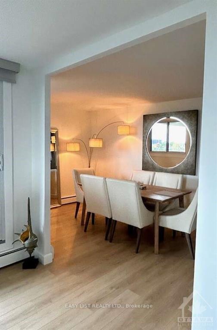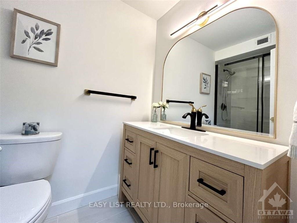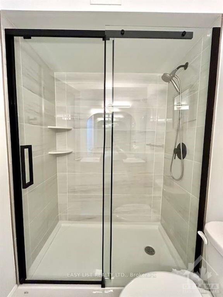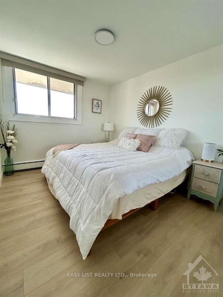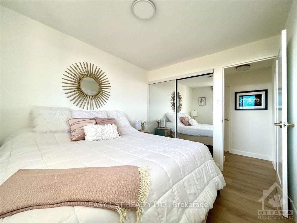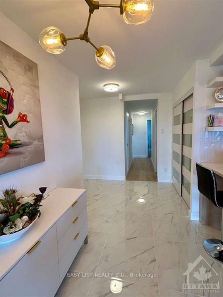$599,990
Available - For Sale
Listing ID: X9522932
415 GREENVIEW Ave , Unit 904, Britannia - Lincoln Heights and Area, K2B 8G5, Ontario
| Flooring: Tile, Flooring: Vinyl, For more info, click "More Information" button below. Stunning three bedroom, two full baths with breathtaking River-views! Welcome to The Britannia yes it's pet friendly. This one storey dream condo is a corner unit flooded with natural light with awesome south & west views. Has 2 large balconies with breathtaking views of the Ottawa river & the most gorgeous sunsets. This updated condo offers both tranquility & luxury. Key features: modern smooth ceilings, fully updated tiled bathrooms, brand new vanities, master bedroom suite has plenty of closet space & balcony access, open concept kitchen with quartz island, open sunken living & attached dining room. Large windows with newly installed fabric blinds & a brand new recessed 70" electric fireplace. Elegant tiled flooring throughout main entrance, kitchen & bathrooms. This dreamy new kitchen has the sleek Calcutta Musk quartz countertops, a must see! 24 irrevocable. |
| Price | $599,990 |
| Taxes: | $3300.00 |
| Maintenance Fee: | 905.00 |
| Address: | 415 GREENVIEW Ave , Unit 904, Britannia - Lincoln Heights and Area, K2B 8G5, Ontario |
| Province/State: | Ontario |
| Directions/Cross Streets: | Corner if Geeenbank and Carling Avenue. Please park of Greenview or Britannia Road as visitors parki |
| Rooms: | 6 |
| Rooms +: | 0 |
| Bedrooms: | 3 |
| Bedrooms +: | 0 |
| Kitchens: | 1 |
| Kitchens +: | 0 |
| Family Room: | N |
| Basement: | None |
| Property Type: | Condo Apt |
| Style: | Apartment |
| Exterior: | Brick, Concrete |
| Garage Type: | Attached |
| Garage(/Parking)Space: | 1.00 |
| Pet Permited: | Y |
| Building Amenities: | Exercise Room, Guest Suites, Indoor Pool, Squash/Racquet Court, Visitor Parking |
| Property Features: | Park, Public Transit, Rec Centre |
| Maintenance: | 905.00 |
| Hydro Included: | Y |
| Water Included: | Y |
| Heat Included: | Y |
| Fireplace/Stove: | Y |
| Heat Source: | Electric |
| Heat Type: | Baseboard |
| Central Air Conditioning: | Wall Unit |
| Ensuite Laundry: | Y |
$
%
Years
This calculator is for demonstration purposes only. Always consult a professional
financial advisor before making personal financial decisions.
| Although the information displayed is believed to be accurate, no warranties or representations are made of any kind. |
| EASY LIST REALTY LTD. |
|
|
.jpg?src=Custom)
Dir:
416-548-7854
Bus:
416-548-7854
Fax:
416-981-7184
| Book Showing | Email a Friend |
Jump To:
At a Glance:
| Type: | Condo - Condo Apt |
| Area: | Ottawa |
| Municipality: | Britannia - Lincoln Heights and Area |
| Neighbourhood: | 6102 - Britannia |
| Style: | Apartment |
| Tax: | $3,300 |
| Maintenance Fee: | $905 |
| Beds: | 3 |
| Baths: | 2 |
| Garage: | 1 |
| Fireplace: | Y |
Locatin Map:
Payment Calculator:
- Color Examples
- Green
- Black and Gold
- Dark Navy Blue And Gold
- Cyan
- Black
- Purple
- Gray
- Blue and Black
- Orange and Black
- Red
- Magenta
- Gold
- Device Examples

