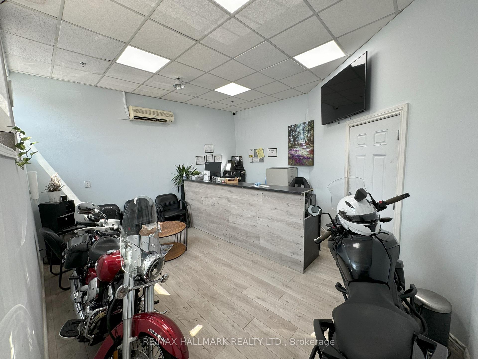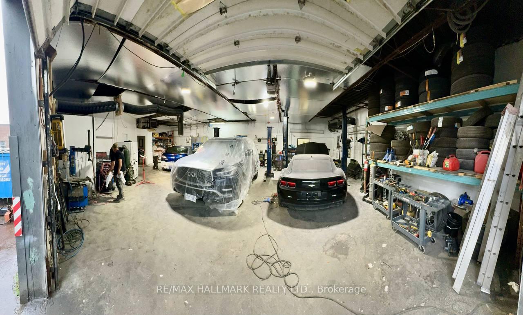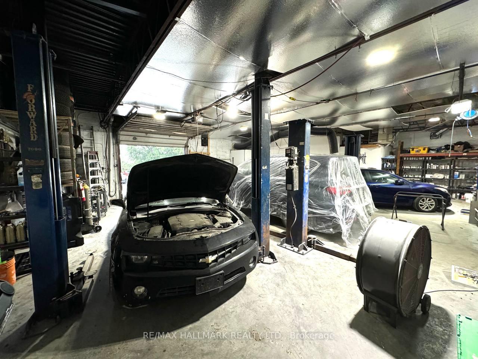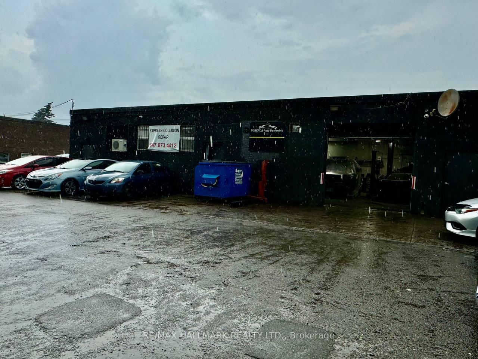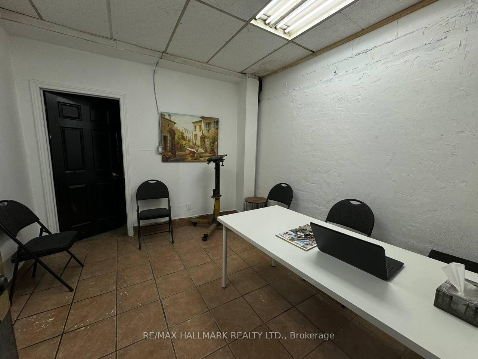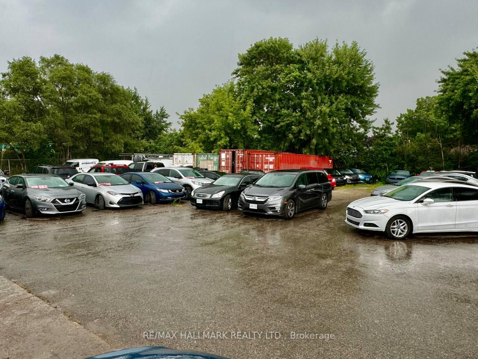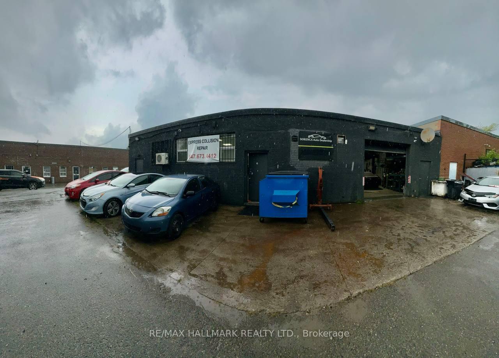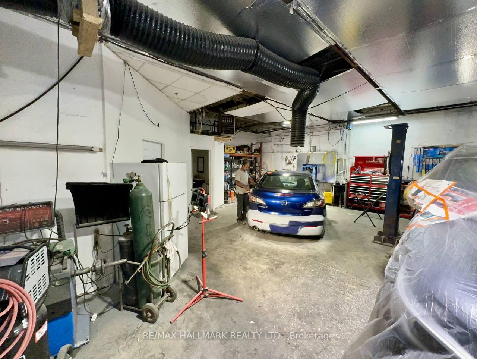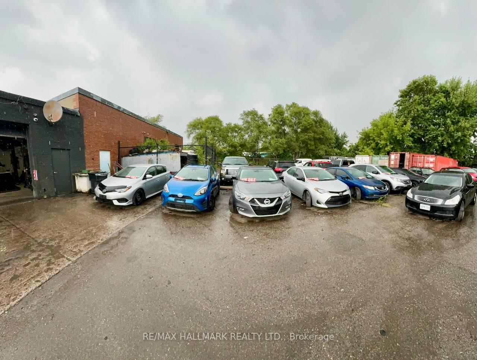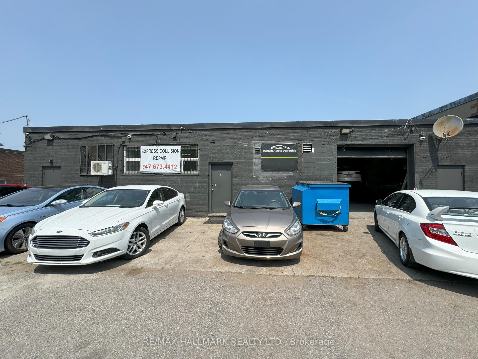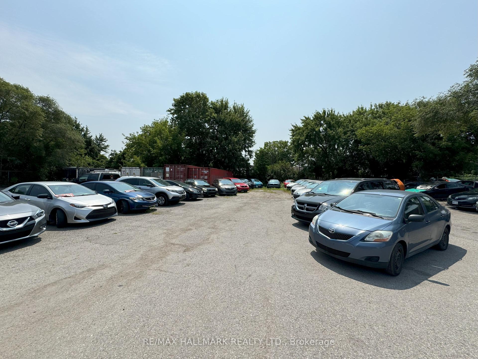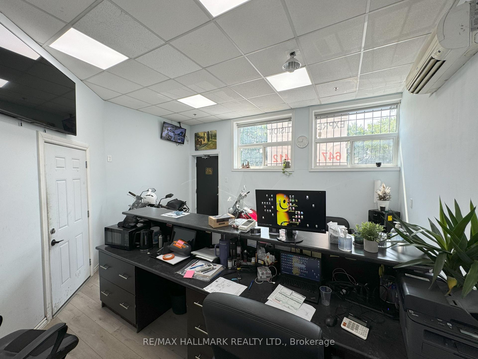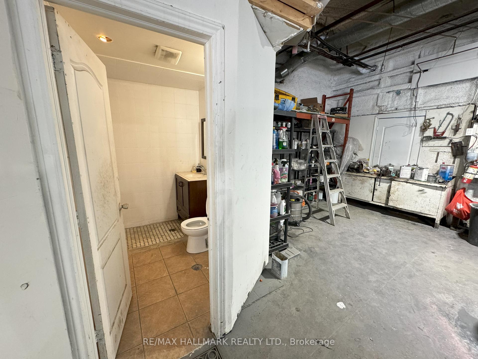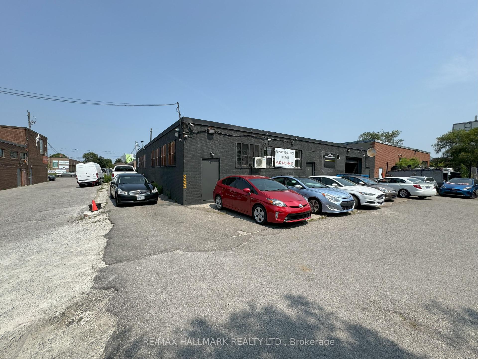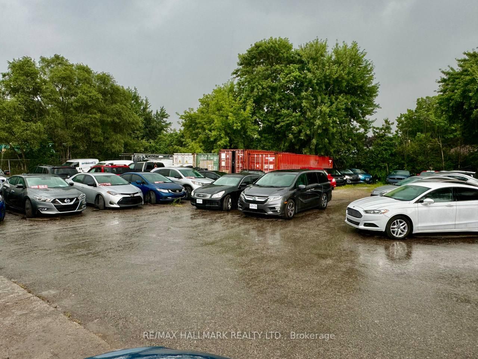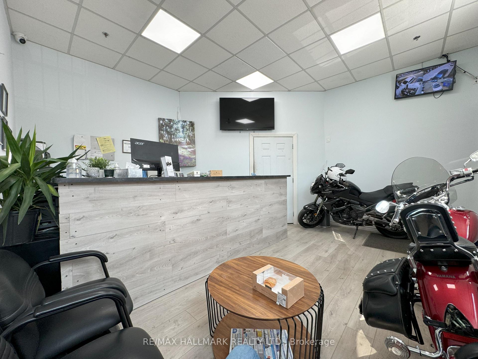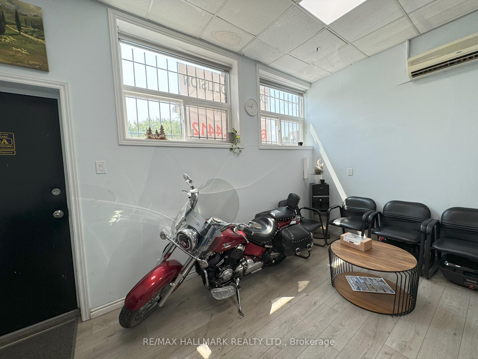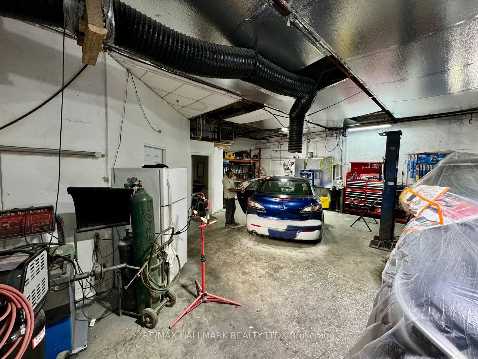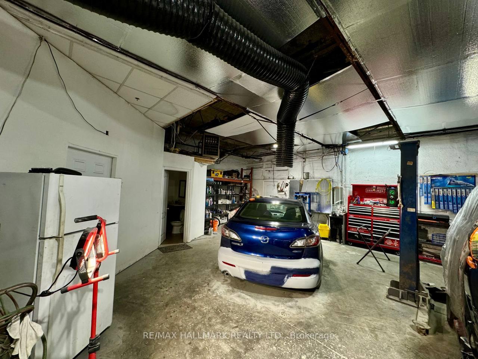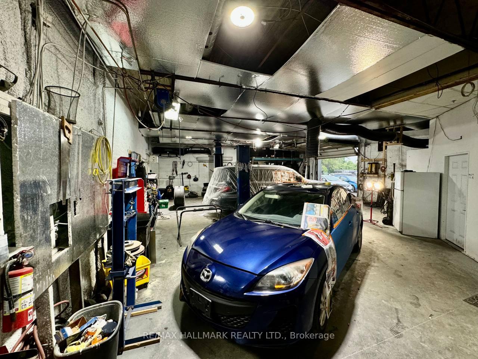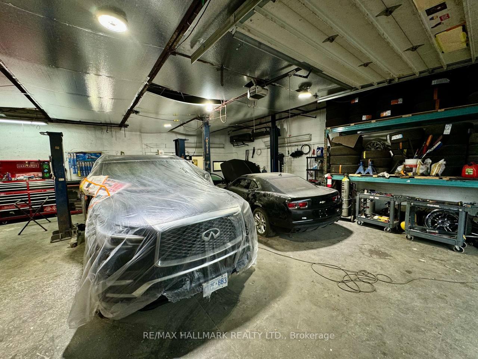$288,888
Available - For Sale
Listing ID: W10418515
41 Eddystone Ave , Toronto, M3N 1H5, Ontario
| "ZONING ZONING" This is a unique opportunity to own a well-established auto mechanic shop, used car dealership lot, and auto body shop, perfectly positioned for growth and profitability, located in one of Toronto's prime areas.This business enjoys high visibility and foot traffic, with ample parking, easy accessibility from major roads and highways, and a loyal customer base. It is an excellent investment for seasoned entrepreneurs or those looking to enter the automotive industry. The used car sales lot (30+ parking) and auto body shop add significant value to this business. The used car sales lot provides a steady stream of revenue with a diverse inventory of pre-owned vehicles, catering to a wide range of customers. The auto body shop offers top-notch services, enhancing the overall appeal and profitability of the business. Detailed financial information and a list of equipment are available upon request. Don't miss this rare opportunity to own a thriving automotive business in a prime GTA location. |
| Extras: Call LA |
| Price | $288,888 |
| Taxes: | $0.00 |
| Tax Type: | N/A |
| Occupancy by: | Tenant |
| Address: | 41 Eddystone Ave , Toronto, M3N 1H5, Ontario |
| Postal Code: | M3N 1H5 |
| Province/State: | Ontario |
| Directions/Cross Streets: | HWY 400 & Finch Ave. W |
| Category: | Without Property |
| Use: | Automotive Related |
| Building Percentage: | N |
| Total Area: | 11000.00 |
| Total Area Code: | Sq Ft |
| Industrial Area: | 1860 |
| Office/Appartment Area Code: | Sq Ft |
| Retail Area: | 1860 |
| Retail Area Code: | Sq Ft |
| Area Influences: | Major Highway |
| Financial Statement: | N |
| Chattels: | Y |
| Franchise: | N |
| Days Open: | 6 |
| Hours Open: | VAR |
| Employees #: | 0 |
| Seats: | 0 |
| LLBO: | N |
| Sprinklers: | N |
| Drive-In Level Shipping Doors #: | 1 |
| Heat Type: | None |
| Central Air Conditioning: | Part |
| Water: | Municipal |
$
%
Years
This calculator is for demonstration purposes only. Always consult a professional
financial advisor before making personal financial decisions.
| Although the information displayed is believed to be accurate, no warranties or representations are made of any kind. |
| RE/MAX HALLMARK REALTY LTD. |
|
|
.jpg?src=Custom)
Dir:
416-548-7854
Bus:
416-548-7854
Fax:
416-981-7184
| Book Showing | Email a Friend |
Jump To:
At a Glance:
| Type: | Com - Sale Of Business |
| Area: | Toronto |
| Municipality: | Toronto |
| Neighbourhood: | Glenfield-Jane Heights |
Locatin Map:
Payment Calculator:
- Color Examples
- Green
- Black and Gold
- Dark Navy Blue And Gold
- Cyan
- Black
- Purple
- Gray
- Blue and Black
- Orange and Black
- Red
- Magenta
- Gold
- Device Examples

