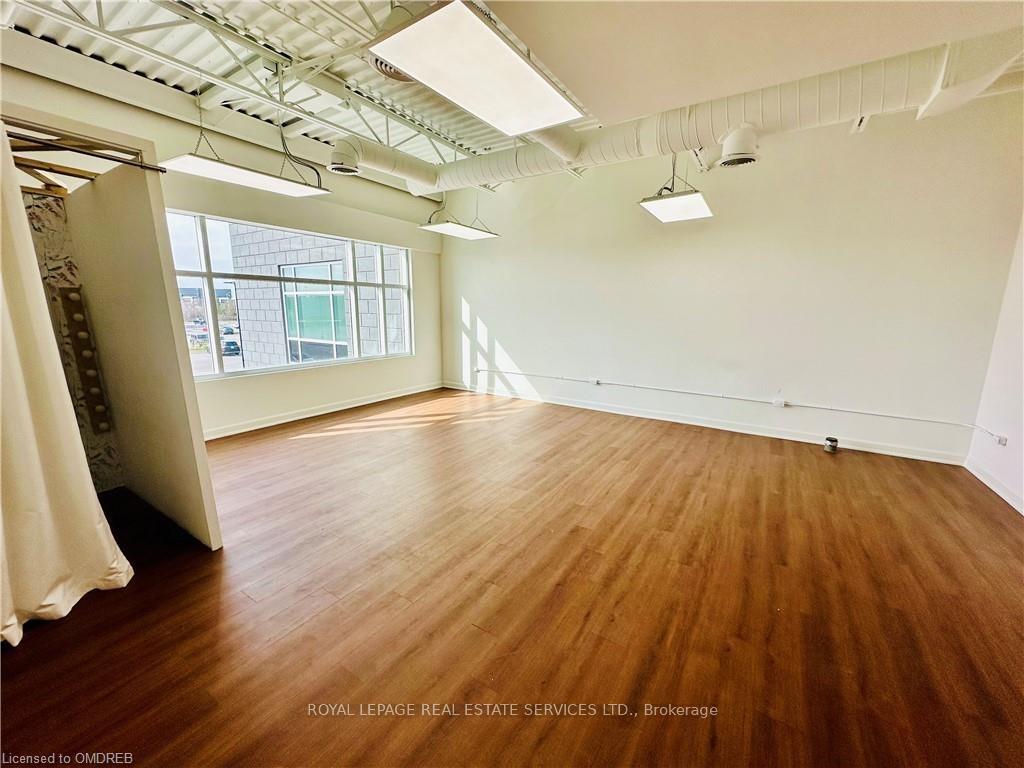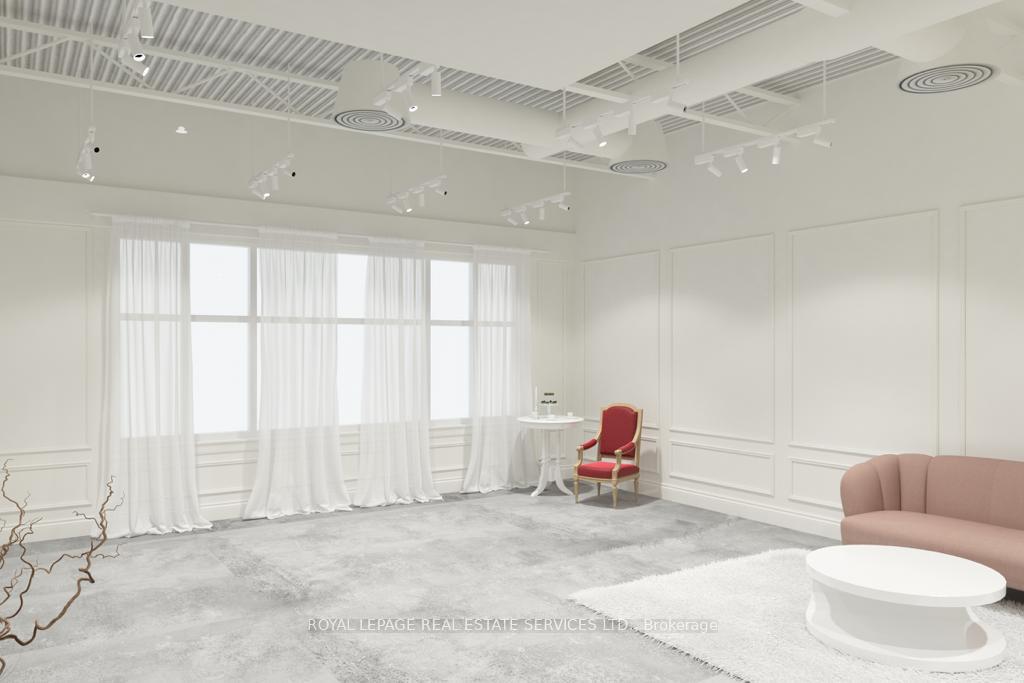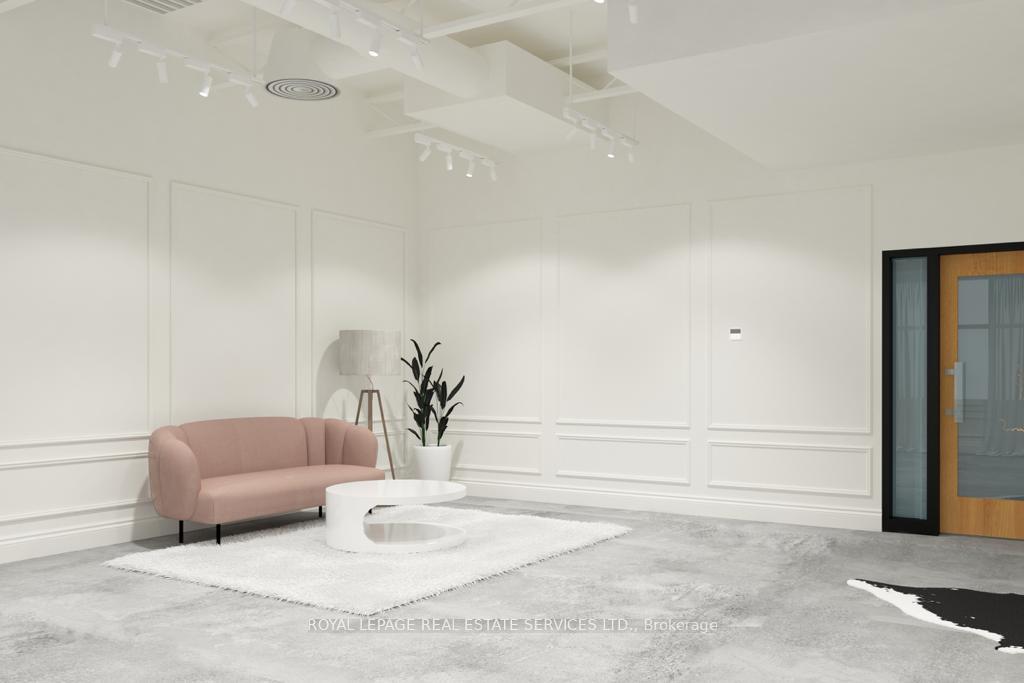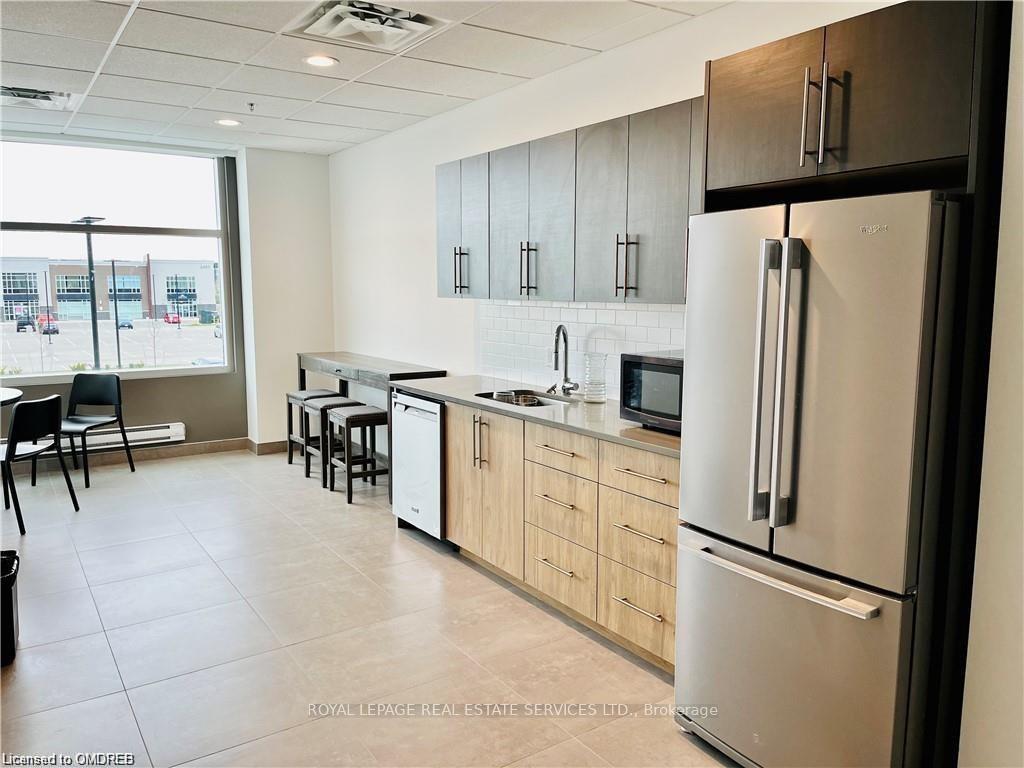$2,100
Available - For Rent
Listing ID: W9372369
3495 Rebecca St , Unit 214, Oakville, L6L 0H5, Ontario
| Prime commercial condo in the heart of South Oakville, perfect for a co-working space! This second-floor unit offers a versatile layout with large windows, exposed ceilings, and neutral tonesideal for fostering a modern, collaborative environment. The landlord is open to leasehold improvements, allowing you to customize the space to meet your co-working needs. The building provides additional value with a boardroom and a kitchenette - great for meetings, presentations, and social gatherings. Positioned at the front of the building, this unit boasts high visibility and easy access. With ample parking, public transportation nearby, and proximity to major highways, its located in a vibrant commercial and residential area with high foot traffic. Renderings of the space's potential are included to help you envision how this unit can be transformed into a thriving co-working hub! |
| Extras: Rent: $2100/month, plus HST and utilities. Gross rent includes TMI, building amenities and parking. No medical or food uses permitted in this unit. |
| Price | $2,100 |
| Minimum Rental Term: | 24 |
| Maximum Rental Term: | 36 |
| Taxes: | $0.00 |
| Tax Type: | N/A |
| Occupancy by: | Owner |
| Address: | 3495 Rebecca St , Unit 214, Oakville, L6L 0H5, Ontario |
| Apt/Unit: | 214 |
| Postal Code: | L6L 0H5 |
| Province/State: | Ontario |
| Lot Size: | 23.30 x 24.10 (Feet) |
| Directions/Cross Streets: | Burloak Dr to Rebecca St |
| Category: | Office |
| Use: | Professional Office |
| Building Percentage: | N |
| Total Area: | 700.00 |
| Total Area Code: | Sq Ft |
| Office/Appartment Area: | 520 |
| Office/Appartment Area Code: | Sq Ft |
| Retail Area: | 0 |
| Retail Area Code: | Sq Ft |
| Area Influences: | Major Highway Public Transit |
| Approximatly Age: | 0-5 |
| Sprinklers: | Y |
| Clear Height Feet: | 12 |
| Heat Type: | Gas Forced Air Closd |
| Central Air Conditioning: | Y |
| Elevator Lift: | Public |
| Sewers: | Sanitary |
| Water: | Municipal |
| Although the information displayed is believed to be accurate, no warranties or representations are made of any kind. |
| ROYAL LEPAGE REAL ESTATE SERVICES LTD. |
|
|
.jpg?src=Custom)
Dir:
416-548-7854
Bus:
416-548-7854
Fax:
416-981-7184
| Book Showing | Email a Friend |
Jump To:
At a Glance:
| Type: | Com - Office |
| Area: | Halton |
| Municipality: | Oakville |
| Neighbourhood: | Bronte West |
| Lot Size: | 23.30 x 24.10(Feet) |
| Approximate Age: | 0-5 |
Locatin Map:
- Color Examples
- Green
- Black and Gold
- Dark Navy Blue And Gold
- Cyan
- Black
- Purple
- Gray
- Blue and Black
- Orange and Black
- Red
- Magenta
- Gold
- Device Examples

















